Kitchen with Travertine Floors and Recessed Design Ideas
Refine by:
Budget
Sort by:Popular Today
1 - 20 of 77 photos
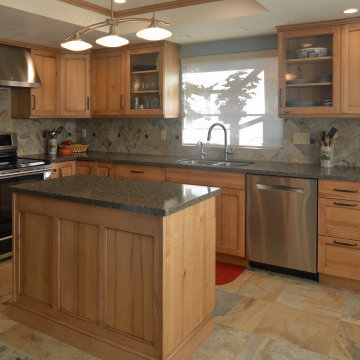
Rustic heartwood maple cabinets in a black glazed natural finish. Depending on how its decorated this kitchen could be seen as a country home, beach cottage, or even a transitional style space.
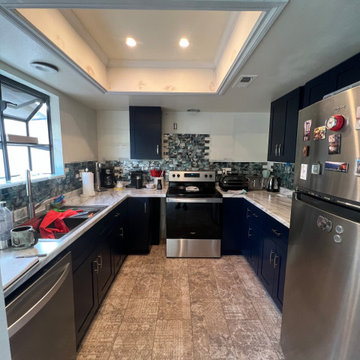
Photo of a small u-shaped eat-in kitchen in Other with a double-bowl sink, recessed-panel cabinets, blue cabinets, laminate benchtops, blue splashback, glass tile splashback, stainless steel appliances, travertine floors, no island, brown floor, beige benchtop and recessed.
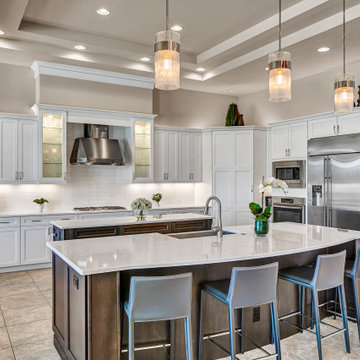
Large L-Shaped Kitchen with Custom Shaker Style Cabinetry in White, with Walnut Stain on the Double Islands. Dual Tray Ceiling with Statement Lighting over the Bar, create a highly functional and inviting environment.
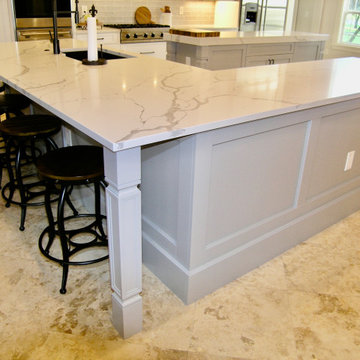
Kitchen
Inspiration for a small country l-shaped eat-in kitchen in Tampa with an undermount sink, shaker cabinets, grey cabinets, quartz benchtops, grey splashback, ceramic splashback, stainless steel appliances, travertine floors, multiple islands, beige floor, grey benchtop and recessed.
Inspiration for a small country l-shaped eat-in kitchen in Tampa with an undermount sink, shaker cabinets, grey cabinets, quartz benchtops, grey splashback, ceramic splashback, stainless steel appliances, travertine floors, multiple islands, beige floor, grey benchtop and recessed.
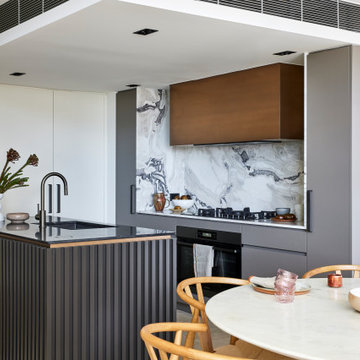
A small kitchen which is rich in texture and dimension. A dark slatted island is offset with a brass rangehood feature and marble benchtops and splash back.
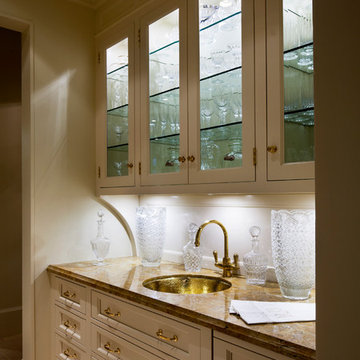
Steven Brooke Studios
This is an example of a mid-sized traditional eat-in kitchen in Miami with a single-bowl sink, recessed-panel cabinets, white cabinets, granite benchtops, white splashback, travertine floors, white floor, brown benchtop and recessed.
This is an example of a mid-sized traditional eat-in kitchen in Miami with a single-bowl sink, recessed-panel cabinets, white cabinets, granite benchtops, white splashback, travertine floors, white floor, brown benchtop and recessed.
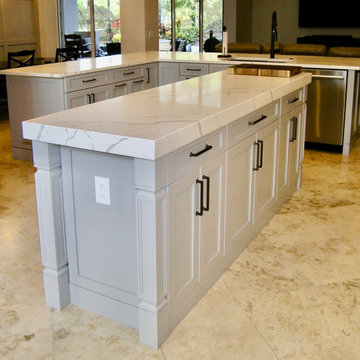
Kitchen
This is an example of a small country l-shaped eat-in kitchen in Tampa with an undermount sink, shaker cabinets, grey cabinets, quartz benchtops, grey splashback, ceramic splashback, stainless steel appliances, travertine floors, multiple islands, beige floor, grey benchtop and recessed.
This is an example of a small country l-shaped eat-in kitchen in Tampa with an undermount sink, shaker cabinets, grey cabinets, quartz benchtops, grey splashback, ceramic splashback, stainless steel appliances, travertine floors, multiple islands, beige floor, grey benchtop and recessed.
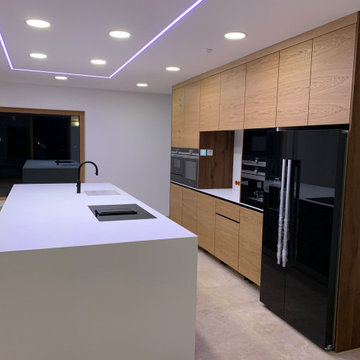
Photo of a large contemporary galley eat-in kitchen in Stuttgart with an integrated sink, flat-panel cabinets, grey cabinets, solid surface benchtops, white splashback, timber splashback, black appliances, travertine floors, with island, turquoise floor, white benchtop and recessed.
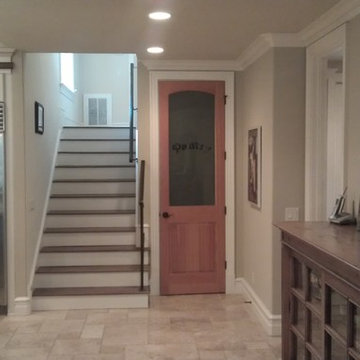
This is an example of a traditional l-shaped kitchen pantry in Charleston with white cabinets, granite benchtops, stainless steel appliances, travertine floors, with island, beige floor, beige benchtop and recessed.
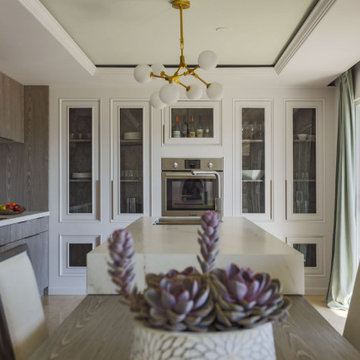
Custom Kitchen
Photo of a mid-sized transitional l-shaped eat-in kitchen in Vancouver with an undermount sink, glass-front cabinets, white cabinets, quartz benchtops, beige splashback, engineered quartz splashback, stainless steel appliances, travertine floors, with island, beige floor, beige benchtop and recessed.
Photo of a mid-sized transitional l-shaped eat-in kitchen in Vancouver with an undermount sink, glass-front cabinets, white cabinets, quartz benchtops, beige splashback, engineered quartz splashback, stainless steel appliances, travertine floors, with island, beige floor, beige benchtop and recessed.
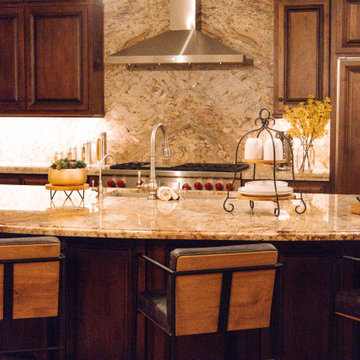
We transformed this busy, traditional and stuffy kitchen into an open, airy, and modern version of itself. We wrapped the entire backsplash with a single stone slab, changed out the hardware, lighting, fresh paint, new range hood, appliances. We added glass fronts and backlit the upper cabinets. We added new leather and wood modern barstools and fresh accessories.
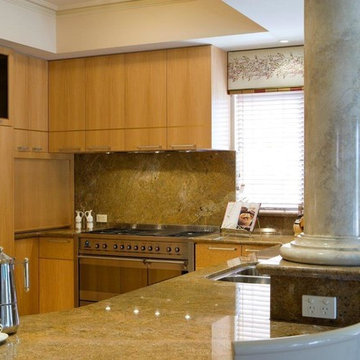
Introducing Verdi Living - one of the classics from Atrium’s prestige collection. When built, The Verdi was heralded as the most luxurious display home ever built in Perth, the Verdi has a majestic street presence reminiscent of Europe’s most stately homes. It is a rare home of timeless elegance and character, and is one of Atrium Homes’ examples of commitment to designing and
building homes of superior quality and distinction. For total sophistication and grand luxury, Verdi Living is without equal. Nothing has been spared in the quest for perfection, from the travertine floor tiles to the sumptuous furnishings and beautiful hand-carved Italian marble statues. From the street the Verdi commands attention, with its imposing facade, wrought iron balustrading, elegantly stepped architectural moldings and Roman columns. Built to the highest of standards by the most experienced craftsmen, the home boasts superior European styling and incorporates the finest materials, finishes and fittings. No detail has been overlooked in the pursuit of luxury and quality. The magnificent, light-filled formal foyer exudes an ambience of classical grandeur, with soaring ceilings and a spectacular Venetian crystal chandelier. The curves of the grand staircase sweep upstairs alongside the spectacular semi-circular glass and stainless steel lift. Another discreet staircase leads from the foyer down to a magnificent fully tiled cellar. Along with floor-to-ceiling storage for over 800 bottles of wine, the cellar provides an intimate lounge area to relax, watch a big screen TV or entertain guests. For true entertainment Hollywood-style, treat your guests to an evening in the big purpose-built home cinema, with its built-in screen, tiered seating and feature ceilings with concealed lighting. The Verdi’s expansive entertaining areas can cater for the largest gathering in sophistication, style and comfort. On formal occasions, the grand dining room and lounge room offer an ambience of elegance and refinement. Deep bulkhead ceilings with internal recess lighting define both areas. The gas log fire in the lounge room offers both classic sophistication and modern comfort. For more relaxed entertaining, an expansive family meals and living area, defined by gracious columns, flows around the magnificent kitchen at the hub of the home. Resplendent and supremely functional, the dream kitchen boasts solid Italian granite, timber cabinetry, stainless steel appliances and plenty of storage, including a walk-in pantry and appliance cupboard. For easy outdoor entertaining, the living area extends to an impressive alfresco area with built-in barbecue, perfect for year-round dining. Take the lift, or choose the curved staircase with its finely crafted Tasmanian Oak and wrought iron balustrade to the private upstairs zones, where a sitting room or retreat with a granite bar opens to the balcony. A private wing contains a library, two big bedrooms, a fully tiled bathroom and a powder room. For those who appreciate true indulgence, the opulent main suite - evocative of an international five-star hotel - will not disappoint. A stunning ceiling dome with a Venetian crystal chandelier adds European finesse, while every comfort has been catered for with quality carpets, formal drapes and a huge walk-in robe. A wall of curved glass separates the bedroom from the luxuriously appointed ensuite, which boasts the finest imported tiling and exclusive handcrafted marble.
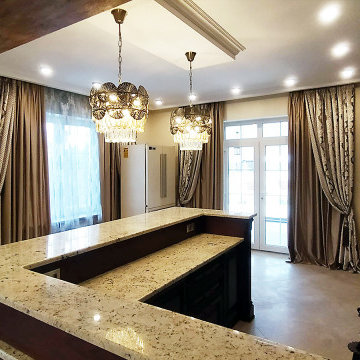
This is an example of a large traditional u-shaped eat-in kitchen in Moscow with an undermount sink, raised-panel cabinets, brown cabinets, granite benchtops, beige splashback, granite splashback, black appliances, travertine floors, with island, beige floor, beige benchtop and recessed.
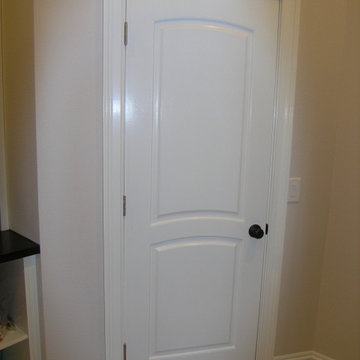
Butler's Pantry with Refrigerator, Cabinetry and Floating Shelves
Design ideas for a large country l-shaped eat-in kitchen in Tampa with an undermount sink, shaker cabinets, grey cabinets, quartz benchtops, grey splashback, ceramic splashback, stainless steel appliances, travertine floors, multiple islands, beige floor, grey benchtop and recessed.
Design ideas for a large country l-shaped eat-in kitchen in Tampa with an undermount sink, shaker cabinets, grey cabinets, quartz benchtops, grey splashback, ceramic splashback, stainless steel appliances, travertine floors, multiple islands, beige floor, grey benchtop and recessed.
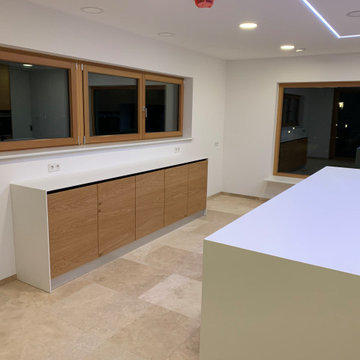
Photo of a large contemporary galley eat-in kitchen in Stuttgart with an integrated sink, flat-panel cabinets, grey cabinets, solid surface benchtops, white splashback, timber splashback, black appliances, travertine floors, with island, turquoise floor, white benchtop and recessed.
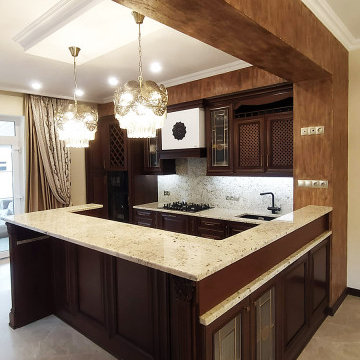
Photo of a large traditional u-shaped eat-in kitchen in Moscow with an undermount sink, raised-panel cabinets, brown cabinets, granite benchtops, beige splashback, granite splashback, black appliances, travertine floors, with island, beige floor, beige benchtop and recessed.
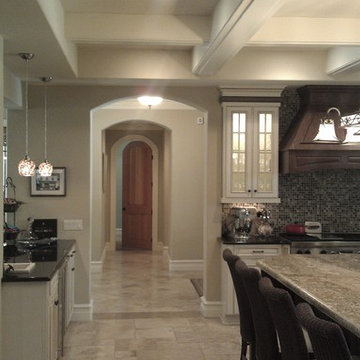
Design ideas for a traditional l-shaped open plan kitchen in Charleston with white cabinets, granite benchtops, brown splashback, glass tile splashback, stainless steel appliances, travertine floors, with island, beige floor, beige benchtop and recessed.
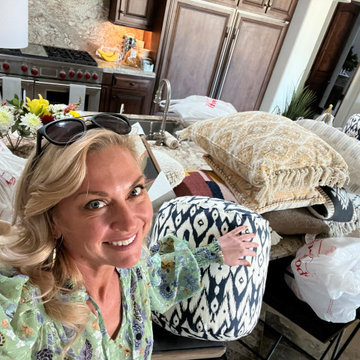
We transformed this busy, traditional and stuffy kitchen into an open, airy, and modern version of itself. We wrapped the entire backsplash with a single stone slab, changed out the hardware, lighting, fresh paint, new range hood, appliances. We added glass fronts and backlit the upper cabinets. We added new leather and wood modern barstools and fresh accessories.
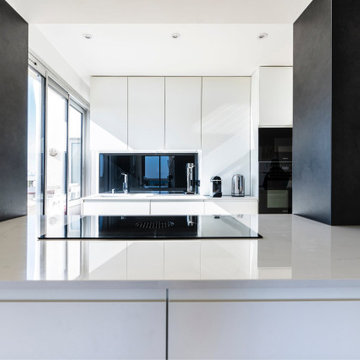
Design ideas for a small contemporary galley open plan kitchen in Montpellier with an integrated sink, flat-panel cabinets, white cabinets, quartzite benchtops, black splashback, glass sheet splashback, black appliances, travertine floors, with island, beige floor, white benchtop and recessed.
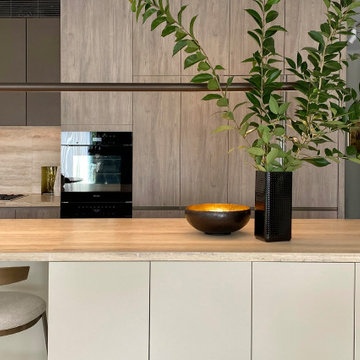
Massimo Interiors was engaged to style the interiors of this contemporary Brighton project, for a professional and polished end-result. When styling, my job is to interpret a client’s brief, and come up with ideas and creative concepts for the shoot. The aim was to keep it inviting and warm.
Blessed with a keen eye for aesthetics and details, I was able to successfully capture the best features, angles, and overall atmosphere of this newly built property.
With a knack for bringing a shot to life, I enjoy arranging objects, furniture and products to tell a story, what props to add and what to take away. I make sure that the composition is as complete as possible; that includes art, accessories, textiles and that finishing layer. Here, the introduction of soft finishes, textures, gold accents and rich merlot tones, are a welcome juxtaposition to the hard surfaces.
Sometimes it can be very different how things read on camera versus how they read in real life. I think a lot of finished projects can often feel bare if you don’t have things like books, textiles, objects, and my absolute favourite, fresh flowers.
I am very adept at working closely with photographers to get the right shot, yet I control most of the styling, and let the photographer focus on getting the shot. Despite the intricate logistics behind the scenes, not only on shoot days but also those prep days and return days too, the final photos are a testament to creativity and hard work.
Kitchen with Travertine Floors and Recessed Design Ideas
1