Kitchen with White Cabinets and Travertine Floors Design Ideas
Refine by:
Budget
Sort by:Popular Today
1 - 20 of 5,722 photos
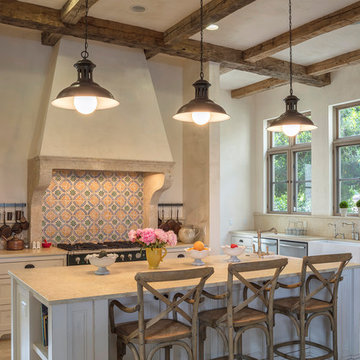
Michael Hospelt Photography, Trainor Builders St Helena
Inspiration for a l-shaped open plan kitchen in San Francisco with a farmhouse sink, recessed-panel cabinets, white cabinets, beige splashback, stainless steel appliances, travertine floors, with island and beige floor.
Inspiration for a l-shaped open plan kitchen in San Francisco with a farmhouse sink, recessed-panel cabinets, white cabinets, beige splashback, stainless steel appliances, travertine floors, with island and beige floor.
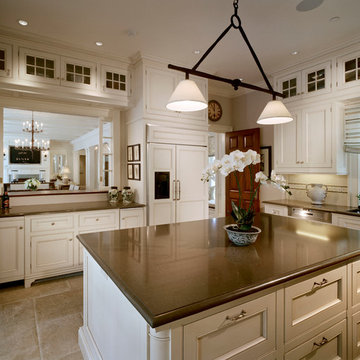
HOBI Award 2013 - Winner - Best Out of State Custom Home
HOBI Award 2013 - Winner - Best Outdoor Living Environment
athome A-List Award 2013 - Finalist - Residential Architecture < 7,000 sq. ft.
NY Cottages and Gardens Innovation in Design Award - Finalist - Architecture
Charles Hilton Architects
Photography: Woodruff Brown

Large mediterranean galley open plan kitchen in Marseille with an undermount sink, flat-panel cabinets, white cabinets, white splashback, marble splashback, panelled appliances, travertine floors, with island, beige floor and white benchtop.
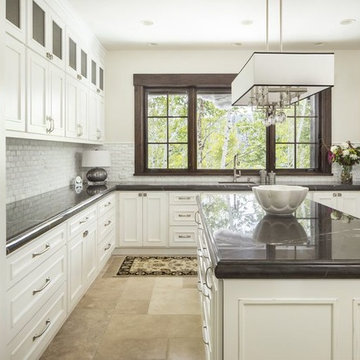
Large traditional u-shaped separate kitchen in Salt Lake City with an undermount sink, beaded inset cabinets, white cabinets, marble benchtops, white splashback, subway tile splashback, travertine floors, with island, beige floor and black benchtop.
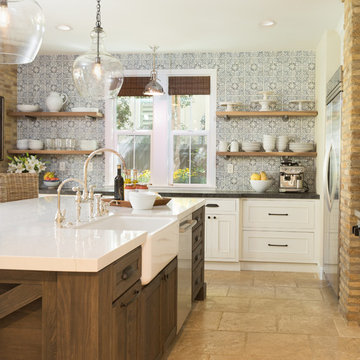
The Key Elements for a Cozy Farmhouse Kitchen Design. ... “Classic American farmhouse style includes shiplap, exposed wood beams, and open shelving,” Mushkudiani says. “Mixed materials like wicker, wood, and metal accents add dimension, colors are predominantly neutral: camel, white, and matte black
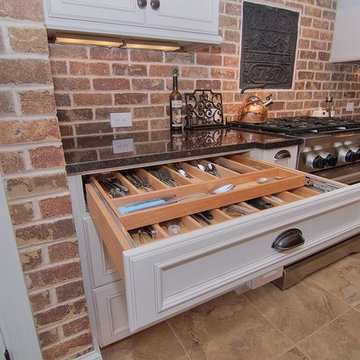
This is an example of a mid-sized country l-shaped eat-in kitchen in Charlotte with a farmhouse sink, beaded inset cabinets, white cabinets, granite benchtops, red splashback, brick splashback, stainless steel appliances, travertine floors, with island and beige floor.
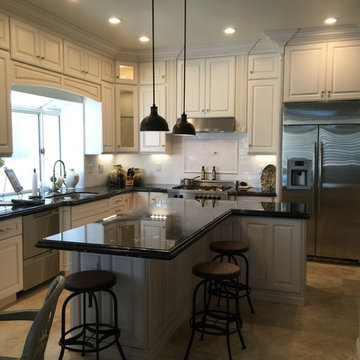
Design ideas for a mid-sized traditional l-shaped eat-in kitchen in Orange County with a double-bowl sink, raised-panel cabinets, white cabinets, granite benchtops, white splashback, ceramic splashback, stainless steel appliances, travertine floors, with island, beige floor and black benchtop.
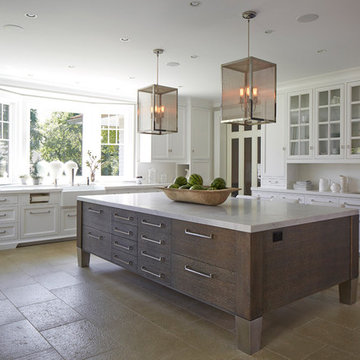
PHILLIP ENNIS
This is an example of a large transitional u-shaped kitchen in New York with a farmhouse sink, white cabinets, white splashback, with island, marble benchtops, travertine floors, beige floor and recessed-panel cabinets.
This is an example of a large transitional u-shaped kitchen in New York with a farmhouse sink, white cabinets, white splashback, with island, marble benchtops, travertine floors, beige floor and recessed-panel cabinets.
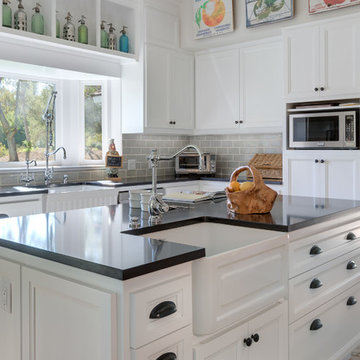
©Teague Hunziker
Design ideas for a large country l-shaped eat-in kitchen in Other with a farmhouse sink, recessed-panel cabinets, white cabinets, quartz benchtops, grey splashback, porcelain splashback, stainless steel appliances, travertine floors, multiple islands, beige floor and black benchtop.
Design ideas for a large country l-shaped eat-in kitchen in Other with a farmhouse sink, recessed-panel cabinets, white cabinets, quartz benchtops, grey splashback, porcelain splashback, stainless steel appliances, travertine floors, multiple islands, beige floor and black benchtop.
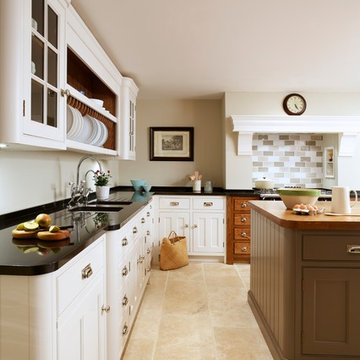
Photo of a mid-sized country l-shaped separate kitchen in Essex with with island, flat-panel cabinets, white cabinets, granite benchtops, an undermount sink, multi-coloured splashback, ceramic splashback and travertine floors.
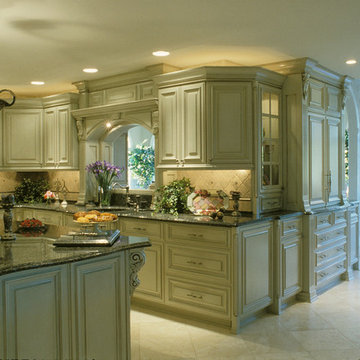
Do you want the exterior of your home to be magazine worthy?This patio will leave everyone speechless with its impeccable mixture of glamour and comfort. From entertainment to relaxation, there is a little bit for everyone to appreciate.
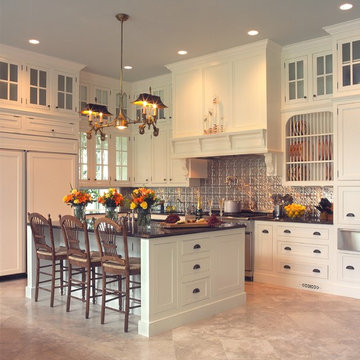
Tripp Smith
Large traditional u-shaped separate kitchen in Charleston with shaker cabinets, white cabinets, granite benchtops, grey splashback, glass tile splashback, panelled appliances, travertine floors, with island, beige floor, an undermount sink and black benchtop.
Large traditional u-shaped separate kitchen in Charleston with shaker cabinets, white cabinets, granite benchtops, grey splashback, glass tile splashback, panelled appliances, travertine floors, with island, beige floor, an undermount sink and black benchtop.
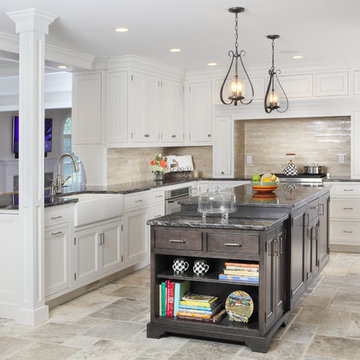
Custom inset cabinetry: white cabinets with maple stained island; custom wood hood, farm sink, silver travertine floors, recessed panel cabinet doors.
Peter Chollick Photography
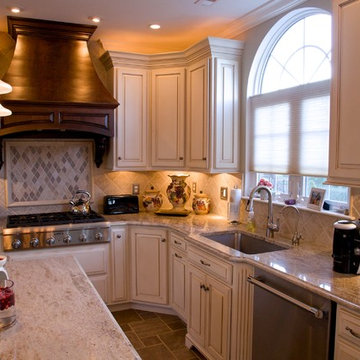
The blend of dark and creamy off-white cabinetry creates a warm, inviting space for friends and family to gather together. This beautiful kitchen features natural Kashmir Gold granite countertops paired with a neutral stone backsplash that is set on a diagonal. A framed decorative harlequin mosaic insert makes the cooktop a stunning focal point. Equipped with sturdy stainless steel appliances, this kitchen is a chef's dream.
Photo Credit: SKE Photography
Custom Cabinetry: Olde Mill Cabinet Co
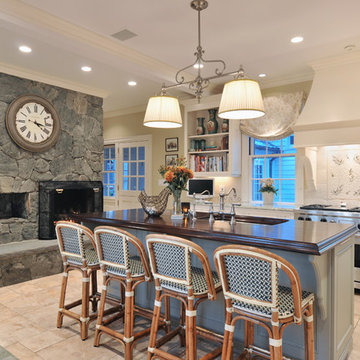
Designed by Ken Kelly, Kitchen Designs by Ken Kelly
Antique White Wood Mode Kitchen Cabinetry
kitchendesigns.com
This is an example of a large traditional l-shaped eat-in kitchen in New York with recessed-panel cabinets, white cabinets, wood benchtops, multi-coloured splashback, an undermount sink, ceramic splashback, stainless steel appliances, travertine floors and with island.
This is an example of a large traditional l-shaped eat-in kitchen in New York with recessed-panel cabinets, white cabinets, wood benchtops, multi-coloured splashback, an undermount sink, ceramic splashback, stainless steel appliances, travertine floors and with island.
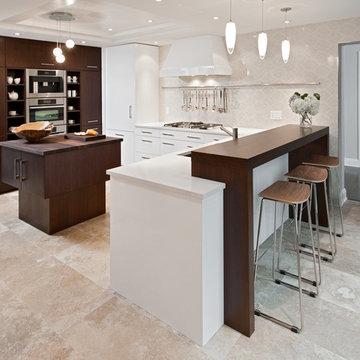
This formerly small and cramped kitchen switched roles with the extra large eating area resulting in a dramatic transformation that takes advantage of the nice view of the backyard. The small kitchen window was changed to a new patio door to the terrace and the rest of the space was “sculpted” to suit the new layout.
A Classic U-shaped kitchen layout with the sink facing the window was the best of many possible combinations. The primary components were treated as “elements” which combine for a very elegant but warm design. The fridge column, custom hood and the expansive backsplash tile in a fabric pattern, combine for an impressive focal point. The stainless oven tower is flanked by open shelves and surrounded by a pantry “bridge”; the eating bar and drywall enclosure in the breakfast room repeat this “bridge” shape. The walnut island cabinets combine with a walnut butchers block and are mounted on a pedestal for a lighter, less voluminous feeling. The TV niche & corkboard are a unique blend of old and new technologies for staying in touch, from push pins to I-pad.
The light walnut limestone floor complements the cabinet and countertop colors and the two ceiling designs tie the whole space together.
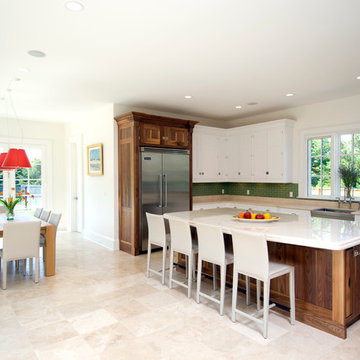
Contemporary u-shaped eat-in kitchen in New York with a farmhouse sink, shaker cabinets, white cabinets, marble benchtops, green splashback, glass tile splashback, stainless steel appliances and travertine floors.

A deux pas du canal de l’Ourq dans le XIXè arrondissement de Paris, cet appartement était bien loin d’en être un. Surface vétuste et humide, corroborée par des problématiques structurelles importantes, le local ne présentait initialement aucun atout. Ce fut sans compter sur la faculté de projection des nouveaux acquéreurs et d’un travail important en amont du bureau d’étude Védia Ingéniérie, que cet appartement de 27m2 a pu se révéler. Avec sa forme rectangulaire et ses 3,00m de hauteur sous plafond, le potentiel de l’enveloppe architecturale offrait à l’équipe d’Ameo Concept un terrain de jeu bien prédisposé. Le challenge : créer un espace nuit indépendant et allier toutes les fonctionnalités d’un appartement d’une surface supérieure, le tout dans un esprit chaleureux reprenant les codes du « bohème chic ». Tout en travaillant les verticalités avec de nombreux rangements se déclinant jusqu’au faux plafond, une cuisine ouverte voit le jour avec son espace polyvalent dinatoire/bureau grâce à un plan de table rabattable, une pièce à vivre avec son canapé trois places, une chambre en second jour avec dressing, une salle d’eau attenante et un sanitaire séparé. Les surfaces en cannage se mêlent au travertin naturel, essences de chêne et zelliges aux nuances sables, pour un ensemble tout en douceur et caractère. Un projet clé en main pour cet appartement fonctionnel et décontracté destiné à la location.
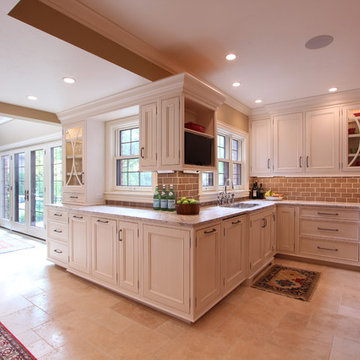
Cabinets were wrapped around this wall intersection to continue the flow of the space. A bookshelf cabinet was incorporated to hold a flat screen tv. Decorative cabinet door ends were incorporated onto the sides of the cabinets for a seamless transition. Two, double trash pullouts were incorporated for a recycling center. At the end of the cabinet run, the cabinet runs to the countertop. The glass door and traditional mullions allows for display space. The white glazed cabinets add warmth and depth to the space to fit the style of this tudor home.
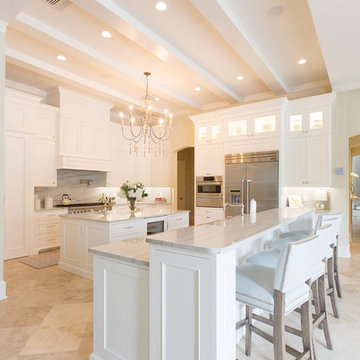
Transitional l-shaped open plan kitchen in Orange County with a single-bowl sink, shaker cabinets, white cabinets, marble benchtops, white splashback, stone slab splashback, stainless steel appliances, travertine floors and multiple islands.
Kitchen with White Cabinets and Travertine Floors Design Ideas
1