Kitchen with Travertine Floors Design Ideas
Sort by:Popular Today
1 - 11 of 11 photos
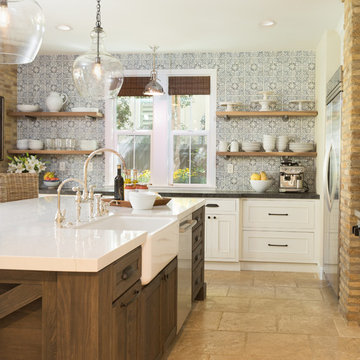
The Key Elements for a Cozy Farmhouse Kitchen Design. ... “Classic American farmhouse style includes shiplap, exposed wood beams, and open shelving,” Mushkudiani says. “Mixed materials like wicker, wood, and metal accents add dimension, colors are predominantly neutral: camel, white, and matte black
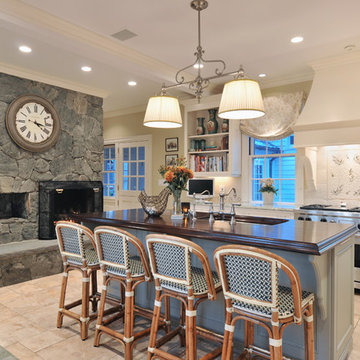
Designed by Ken Kelly, Kitchen Designs by Ken Kelly
Antique White Wood Mode Kitchen Cabinetry
kitchendesigns.com
This is an example of a large traditional l-shaped eat-in kitchen in New York with recessed-panel cabinets, white cabinets, wood benchtops, multi-coloured splashback, an undermount sink, ceramic splashback, stainless steel appliances, travertine floors and with island.
This is an example of a large traditional l-shaped eat-in kitchen in New York with recessed-panel cabinets, white cabinets, wood benchtops, multi-coloured splashback, an undermount sink, ceramic splashback, stainless steel appliances, travertine floors and with island.
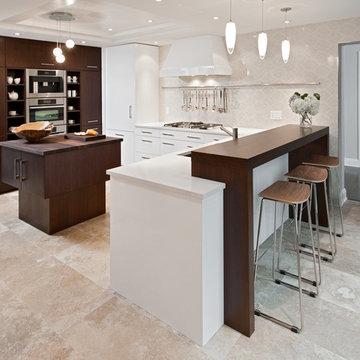
This formerly small and cramped kitchen switched roles with the extra large eating area resulting in a dramatic transformation that takes advantage of the nice view of the backyard. The small kitchen window was changed to a new patio door to the terrace and the rest of the space was “sculpted” to suit the new layout.
A Classic U-shaped kitchen layout with the sink facing the window was the best of many possible combinations. The primary components were treated as “elements” which combine for a very elegant but warm design. The fridge column, custom hood and the expansive backsplash tile in a fabric pattern, combine for an impressive focal point. The stainless oven tower is flanked by open shelves and surrounded by a pantry “bridge”; the eating bar and drywall enclosure in the breakfast room repeat this “bridge” shape. The walnut island cabinets combine with a walnut butchers block and are mounted on a pedestal for a lighter, less voluminous feeling. The TV niche & corkboard are a unique blend of old and new technologies for staying in touch, from push pins to I-pad.
The light walnut limestone floor complements the cabinet and countertop colors and the two ceiling designs tie the whole space together.
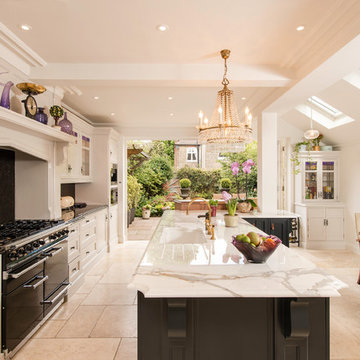
© Woide Angle Photography and Henry William Woide Godfrey, 2015
Photo of a large traditional galley open plan kitchen in London with an undermount sink, shaker cabinets, marble benchtops, white splashback, glass sheet splashback, travertine floors and with island.
Photo of a large traditional galley open plan kitchen in London with an undermount sink, shaker cabinets, marble benchtops, white splashback, glass sheet splashback, travertine floors and with island.
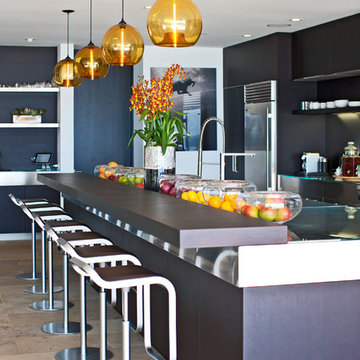
Builder/Designer/Owner – Masud Sarshar
Photos by – Simon Berlyn, BerlynPhotography
Our main focus in this beautiful beach-front Malibu home was the view. Keeping all interior furnishing at a low profile so that your eye stays focused on the crystal blue Pacific. Adding natural furs and playful colors to the homes neutral palate kept the space warm and cozy. Plants and trees helped complete the space and allowed “life” to flow inside and out. For the exterior furnishings we chose natural teak and neutral colors, but added pops of orange to contrast against the bright blue skyline.
This open floor plan kitchen, living room, dining room, and staircase. Owner wanted a transitional flare with mid century, industrial, contemporary, modern, and masculinity. Perfect place to entertain and dine with friends.
JL Interiors is a LA-based creative/diverse firm that specializes in residential interiors. JL Interiors empowers homeowners to design their dream home that they can be proud of! The design isn’t just about making things beautiful; it’s also about making things work beautifully. Contact us for a free consultation Hello@JLinteriors.design _ 310.390.6849_ www.JLinteriors.design
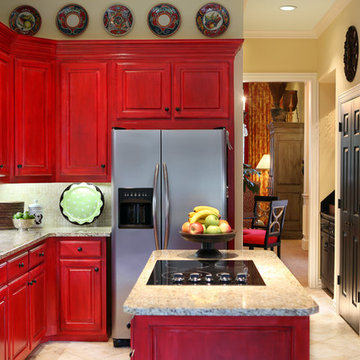
Photo of a traditional kitchen in Dallas with granite benchtops, stainless steel appliances, red cabinets, a drop-in sink, raised-panel cabinets, beige splashback, mosaic tile splashback, travertine floors and with island.
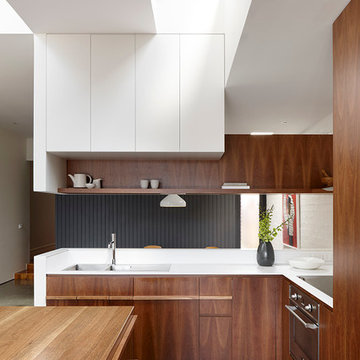
Photography by Dianna Snape
Design ideas for a mid-sized contemporary l-shaped kitchen in Melbourne with an undermount sink, flat-panel cabinets, stainless steel appliances, travertine floors, with island and dark wood cabinets.
Design ideas for a mid-sized contemporary l-shaped kitchen in Melbourne with an undermount sink, flat-panel cabinets, stainless steel appliances, travertine floors, with island and dark wood cabinets.
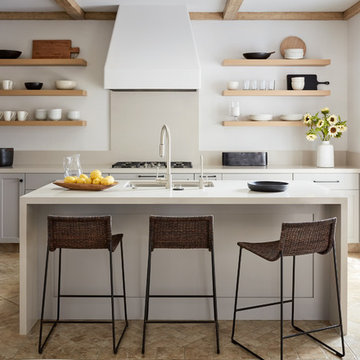
Pebble Beach Kitchen. Floating wooden shelves, white counters. Photographer: John Merkl
Design ideas for a mid-sized beach style l-shaped kitchen in San Luis Obispo with a double-bowl sink, stainless steel appliances, with island, beige floor, open cabinets, light wood cabinets, white splashback, travertine floors and white benchtop.
Design ideas for a mid-sized beach style l-shaped kitchen in San Luis Obispo with a double-bowl sink, stainless steel appliances, with island, beige floor, open cabinets, light wood cabinets, white splashback, travertine floors and white benchtop.
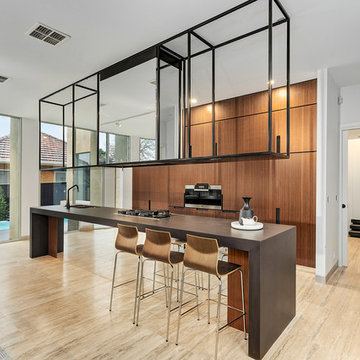
Designer: Mostaghim & Associates
Inspiration for a large contemporary galley eat-in kitchen in Melbourne with an undermount sink, medium wood cabinets, travertine floors, with island, brown benchtop, flat-panel cabinets and beige floor.
Inspiration for a large contemporary galley eat-in kitchen in Melbourne with an undermount sink, medium wood cabinets, travertine floors, with island, brown benchtop, flat-panel cabinets and beige floor.
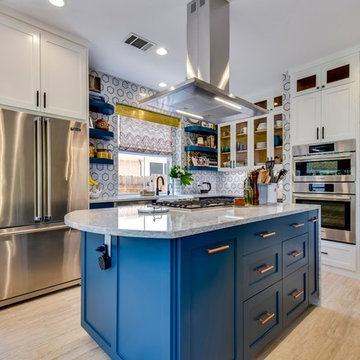
Twist Tours Photography
Photo of a large contemporary u-shaped open plan kitchen in Austin with a farmhouse sink, shaker cabinets, blue cabinets, quartz benchtops, multi-coloured splashback, marble splashback, stainless steel appliances, travertine floors, with island, beige floor and grey benchtop.
Photo of a large contemporary u-shaped open plan kitchen in Austin with a farmhouse sink, shaker cabinets, blue cabinets, quartz benchtops, multi-coloured splashback, marble splashback, stainless steel appliances, travertine floors, with island, beige floor and grey benchtop.
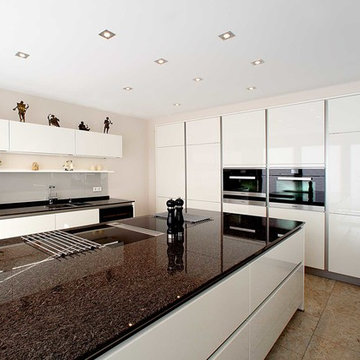
Inspiration for a large contemporary galley open plan kitchen in Frankfurt with a double-bowl sink, flat-panel cabinets, white cabinets, grey splashback, glass sheet splashback, with island, marble benchtops, black appliances and travertine floors.
Kitchen with Travertine Floors Design Ideas
1