Kitchen with Travertine Splashback Design Ideas
Refine by:
Budget
Sort by:Popular Today
121 - 140 of 5,797 photos
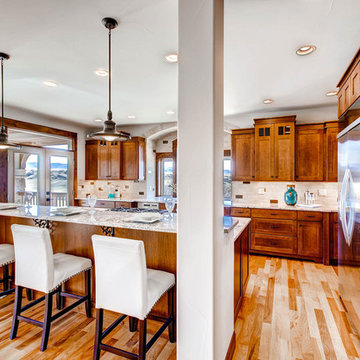
An open concept kitchen with granite countertops and craftsman cabinets, featuring large windows and french doors to a back deck to enjoy the views all year long.
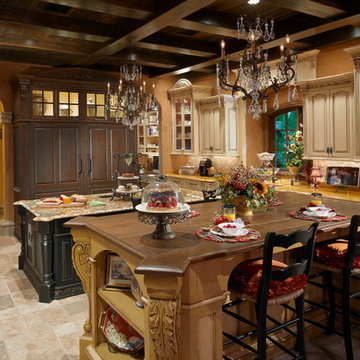
Lawrence Taylor Photography
Inspiration for a large mediterranean l-shaped separate kitchen in Orlando with beige cabinets, granite benchtops, beige splashback, panelled appliances, travertine floors, multiple islands, glass-front cabinets, travertine splashback, beige floor and a farmhouse sink.
Inspiration for a large mediterranean l-shaped separate kitchen in Orlando with beige cabinets, granite benchtops, beige splashback, panelled appliances, travertine floors, multiple islands, glass-front cabinets, travertine splashback, beige floor and a farmhouse sink.
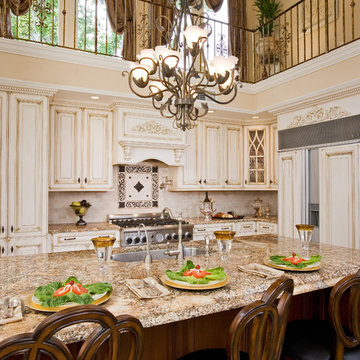
This beautiful 2 story kitchen remodel was created by removing an unwanted bedroom. The increased ceiling height was conceived by adding some structural columns and a triple barrel arch, creating a usable balcony that connects to the original back stairwell and overlooks the Kitchen as well as the Greatroom. This dramatic renovation took place without disturbing the original 100yr. old stone exterior and maintaining the original french doors above the balcony.
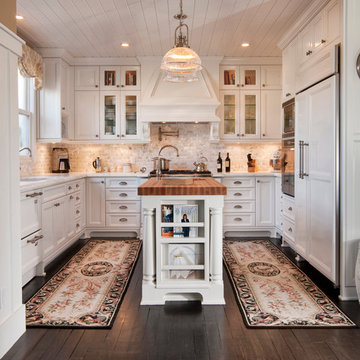
White kitchen with stainless steel appliances and handcrafted kitchen island in the middle. The dark wood floors are a wonderful contrast to the white cabinets. This home is located in Del Mar, California and was built in 2008 by Smith Brothers. Additional Credits: Architect: Richard Bokal Interior Designer: Doug Dolezal
Additional Credits:
Architect: Richard Bokal
Interior Designer Doug Dolezal
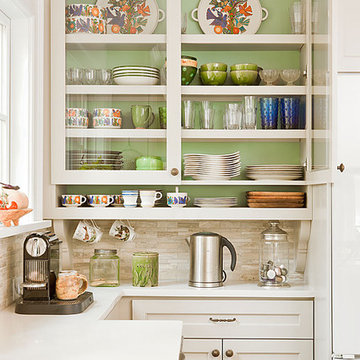
Traditional kitchen in Atlanta with glass-front cabinets, white cabinets, beige splashback and travertine splashback.
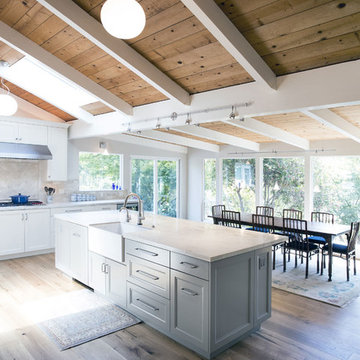
This expansive kitchen and dining space remodel features broad floor to ceiling windows, a skylight, and an open ceiling with exposed beams. Recessed panel white cabinets along with gray recessed panel cabinets on the island offer a simple and clean look for this well-lit space.
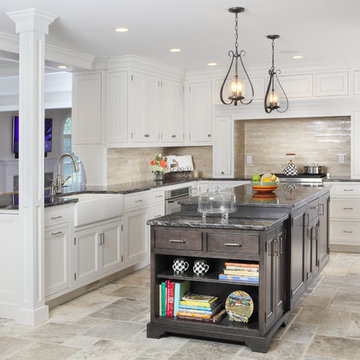
Custom inset cabinetry: white cabinets with maple stained island; custom wood hood, farm sink, silver travertine floors, recessed panel cabinet doors.
Peter Chollick Photography
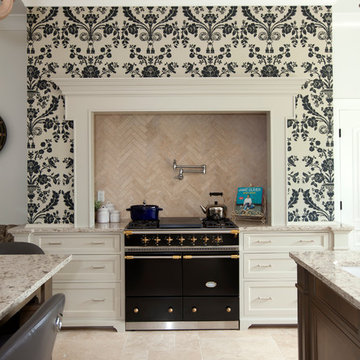
Inspiration for a transitional kitchen in Vancouver with beige splashback, travertine floors, black appliances and travertine splashback.
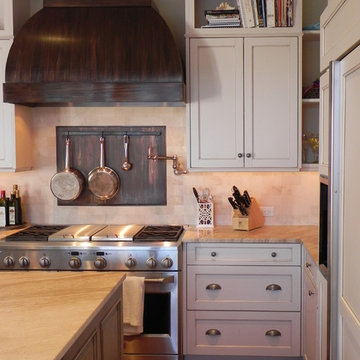
This renovation was for a family whose Kitchen is the heart of the home. The project goals were to create a warm, inviting space, comfortable for entertaining and every day use. Highlights of the Kitchen include the custom copper range hood and copper backsplash, beautiful distressed cream cabinetry and a built-in banquette overlooking the Magothy River. Photography: Michael McLaughlin
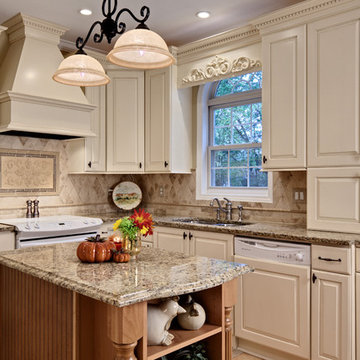
Traditional Kitchen
Photo of a mid-sized traditional u-shaped eat-in kitchen in Atlanta with granite benchtops, raised-panel cabinets, beige cabinets, travertine splashback, an undermount sink, beige splashback, white appliances, travertine floors, with island, beige floor and beige benchtop.
Photo of a mid-sized traditional u-shaped eat-in kitchen in Atlanta with granite benchtops, raised-panel cabinets, beige cabinets, travertine splashback, an undermount sink, beige splashback, white appliances, travertine floors, with island, beige floor and beige benchtop.
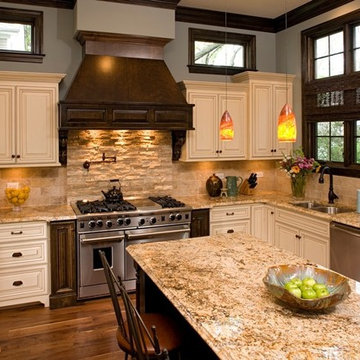
This kitchen features Venetian Gold Granite Counter tops, White Linen glazed custom cabinetry on the parameter and Gunstock stain on the island, the vent hood and around the stove. The Flooring is American Walnut in varying sizes. There is a natural stacked stone on as the backsplash under the hood with a travertine subway tile acting as the backsplash under the cabinetry. Two tones of wall paint were used in the kitchen. Oyster bar is found as well as Morning Fog.
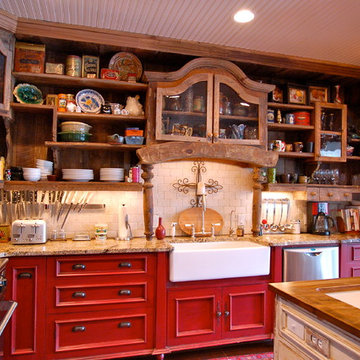
The Hill Kitchen is a one of a kind space. This was one of my first jobs I worked on in Nashville, TN. The Client just fired her cabinet guy and gave me a call out of the blue to ask if I can design and build her kitchen. Well, I like to think it was a match made in heaven. The Hill's Property was out in the country and she wanted a country kitchen with a twist. All the upper cabinets were pretty much built on-site. The 150 year old barn wood was stubborn with a mind of it's own. All the red, black glaze, lower cabinets were built at our shop. All the joints for the upper cabinets were joint together using box and finger joints. To top it all off we left as much patine as we could on the upper cabinets and topped it off with layers of wax on top of wax. The island was also a unique piece in itself with a traditional white with brown glaze the island is just another added feature. What makes this kitchen is all the details such as the collection of dishes, baskets and stuff. It's almost as if we built the kitchen around the collection. Photo by Kurt McKeithan

Photographer: Anice Hoachlander from Hoachlander Davis Photography, LLC
Interior Designer: Miriam Dillon, Associate AIA, ASID
Inspiration for a transitional kitchen in DC Metro with stainless steel appliances, beaded inset cabinets, white cabinets, granite benchtops, grey splashback and travertine splashback.
Inspiration for a transitional kitchen in DC Metro with stainless steel appliances, beaded inset cabinets, white cabinets, granite benchtops, grey splashback and travertine splashback.
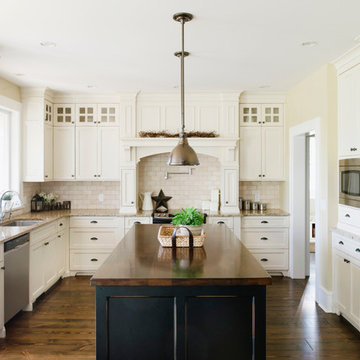
www.revivalartsstudio.com
Photo of a traditional kitchen in Vancouver with granite benchtops, stainless steel appliances and travertine splashback.
Photo of a traditional kitchen in Vancouver with granite benchtops, stainless steel appliances and travertine splashback.
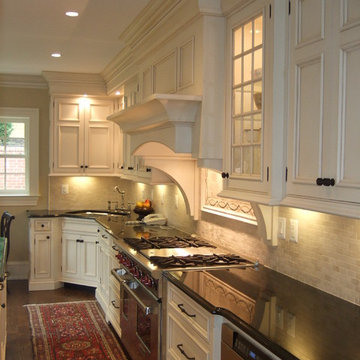
This is an example of a traditional kitchen in DC Metro with recessed-panel cabinets, stainless steel appliances and travertine splashback.
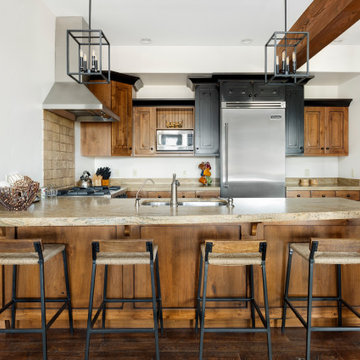
Rustic kitchen with leathered granite countertops, alder cabinets and black cabinet accents. Viking appliances, wood counter stools, exposed wood beams, hardwood floors, SW Shoji white paint.
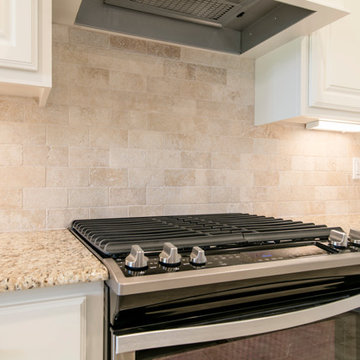
Photo of a mid-sized traditional l-shaped eat-in kitchen in New Orleans with an undermount sink, raised-panel cabinets, white cabinets, granite benchtops, beige splashback, travertine splashback, stainless steel appliances, ceramic floors, with island, beige floor and beige benchtop.
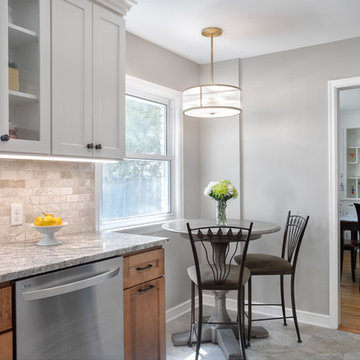
This twin home was the perfect home for these empty nesters – retro-styled bathrooms, beautiful fireplace and built-ins, and a spectacular garden. The only thing the home was lacking was a functional kitchen space.
The old kitchen had three entry points – one to the dining room, one to the back entry, and one to a hallway. The hallway entry was closed off to create a more functional galley style kitchen that isolated traffic running through and allowed for much more countertop and storage space.
The clients wanted a transitional style that mimicked their design choices in the rest of the home. A medium wood stained base cabinet was chosen to warm up the space and create contrast against the soft white upper cabinets. The stove was given two resting points on each side, and a large pantry was added for easy-access storage. The original box window at the kitchen sink remains, but the same granite used for the countertops now sits on the sill of the window, as opposed to the old wood sill that showed all water stains and wears. The granite chosen (Nevaska Granite) is a wonderful color mixture of browns, greys, whites, steely blues and a hint of black. A travertine tile backsplash accents the warmth found in the wood tone of the base cabinets and countertops.
Elegant lighting was installed as well as task lighting to compliment the bright, natural light in this kitchen. A flip-up work station will be added as another work point for the homeowners – likely to be used for their stand mixer while baking goodies with their grandkids. Wallpaper adds another layer of visual interest and texture.
The end result is an elegant and timeless design that the homeowners will gladly use for years to come.
Tour this project in person, September 28 – 29, during the 2019 Castle Home Tour!
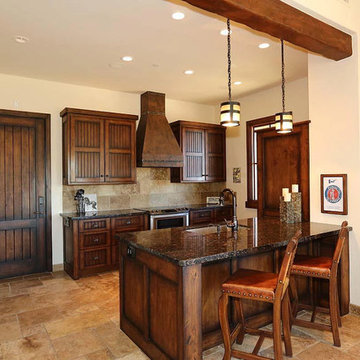
Mid-sized single-wall eat-in kitchen in Phoenix with a farmhouse sink, shaker cabinets, light wood cabinets, granite benchtops, metallic splashback, travertine splashback, stainless steel appliances, porcelain floors, with island, multi-coloured floor and multi-coloured benchtop.
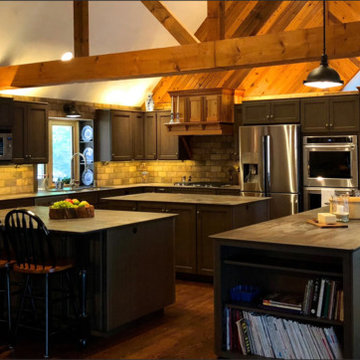
Design ideas for a large country u-shaped eat-in kitchen in Boston with an undermount sink, recessed-panel cabinets, grey cabinets, soapstone benchtops, beige splashback, travertine splashback, stainless steel appliances, dark hardwood floors, multiple islands, brown floor and black benchtop.
Kitchen with Travertine Splashback Design Ideas
7