All Cabinet Styles Kitchen with Travertine Splashback Design Ideas
Refine by:
Budget
Sort by:Popular Today
1 - 20 of 5,371 photos
Item 1 of 3
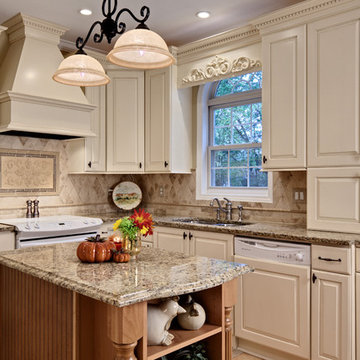
Traditional Kitchen
Photo of a mid-sized traditional u-shaped eat-in kitchen in Atlanta with granite benchtops, raised-panel cabinets, beige cabinets, travertine splashback, an undermount sink, beige splashback, white appliances, travertine floors, with island, beige floor and beige benchtop.
Photo of a mid-sized traditional u-shaped eat-in kitchen in Atlanta with granite benchtops, raised-panel cabinets, beige cabinets, travertine splashback, an undermount sink, beige splashback, white appliances, travertine floors, with island, beige floor and beige benchtop.
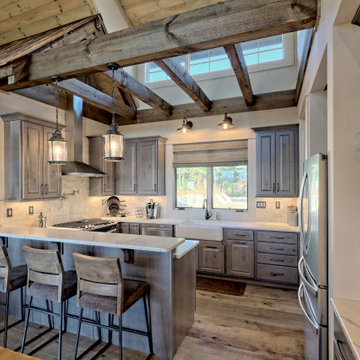
Beautiful cozy cabin in Blue Ridge Georgia.
Cabinetry: Rustic Maple wood with Silas stain and a nickle glaze, Full overlay raised panel doors with slab drawer fronts. Countertops are quartz. Beautiful ceiling details!!
Wine bar features lovely floating shelves and a great wine bottle storage area.
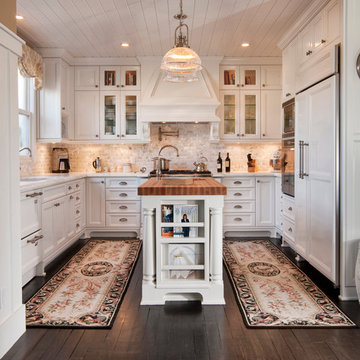
White kitchen with stainless steel appliances and handcrafted kitchen island in the middle. The dark wood floors are a wonderful contrast to the white cabinets. This home is located in Del Mar, California and was built in 2008 by Smith Brothers. Additional Credits: Architect: Richard Bokal Interior Designer: Doug Dolezal
Additional Credits:
Architect: Richard Bokal
Interior Designer Doug Dolezal
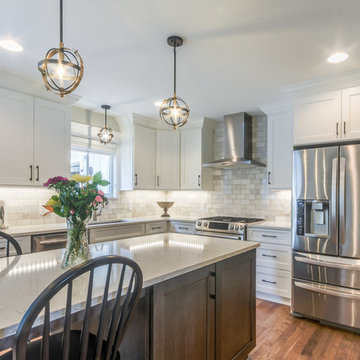
Photo of a large transitional l-shaped eat-in kitchen in Detroit with an undermount sink, shaker cabinets, white cabinets, quartz benchtops, white splashback, travertine splashback, stainless steel appliances, medium hardwood floors, with island, brown floor and white benchtop.
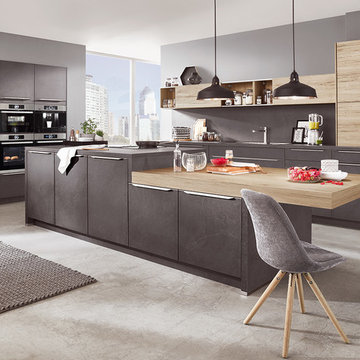
This is an example of a mid-sized modern single-wall open plan kitchen in Madrid with an integrated sink, recessed-panel cabinets, light wood cabinets, laminate benchtops, grey splashback, travertine splashback, stainless steel appliances, travertine floors, with island, grey floor and grey benchtop.
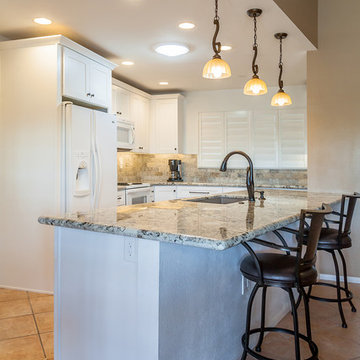
Small transitional u-shaped open plan kitchen in Phoenix with an undermount sink, shaker cabinets, white cabinets, granite benchtops, beige splashback, travertine splashback, white appliances, ceramic floors, with island and beige floor.
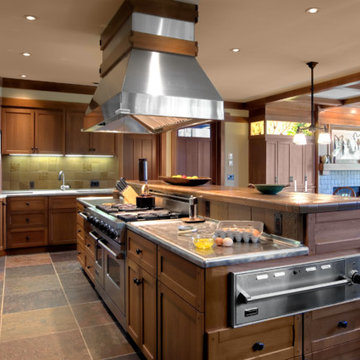
Photo of a large arts and crafts l-shaped open plan kitchen in Sacramento with shaker cabinets, medium wood cabinets, stainless steel benchtops, beige splashback, travertine splashback, stainless steel appliances, slate floors, with island and multi-coloured floor.
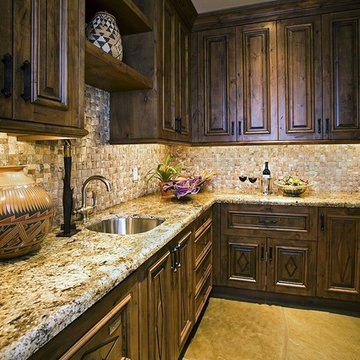
Photo of a large single-wall open plan kitchen in Phoenix with an undermount sink, raised-panel cabinets, dark wood cabinets, granite benchtops, beige splashback, travertine splashback, stainless steel appliances, concrete floors, multiple islands and multi-coloured floor.
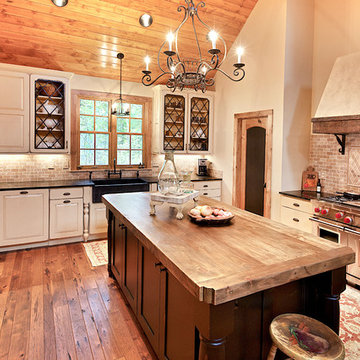
Jason Hulet Photography
Large country u-shaped separate kitchen in Other with raised-panel cabinets, white cabinets, wood benchtops, red splashback, with island, a farmhouse sink, panelled appliances, dark hardwood floors and travertine splashback.
Large country u-shaped separate kitchen in Other with raised-panel cabinets, white cabinets, wood benchtops, red splashback, with island, a farmhouse sink, panelled appliances, dark hardwood floors and travertine splashback.
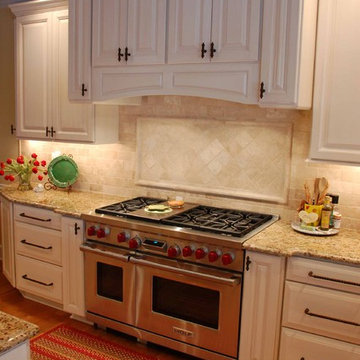
Kitchen Remodel featuring Wolf and Subzero Appliances
Photo of a large traditional u-shaped open plan kitchen in Nashville with an undermount sink, raised-panel cabinets, white cabinets, granite benchtops, beige splashback, travertine splashback, panelled appliances, light hardwood floors and with island.
Photo of a large traditional u-shaped open plan kitchen in Nashville with an undermount sink, raised-panel cabinets, white cabinets, granite benchtops, beige splashback, travertine splashback, panelled appliances, light hardwood floors and with island.
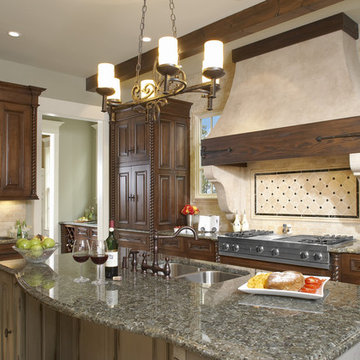
Photo of a country kitchen in Atlanta with stainless steel appliances, an undermount sink, raised-panel cabinets, dark wood cabinets, granite benchtops, beige splashback and travertine splashback.
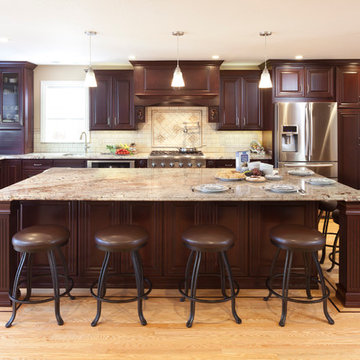
Contractor: Mitchell Construction
Photographer: Daniel Cronin
Photo of a large traditional l-shaped kitchen in San Francisco with raised-panel cabinets, dark wood cabinets, beige splashback, stainless steel appliances, an undermount sink, granite benchtops, medium hardwood floors, with island and travertine splashback.
Photo of a large traditional l-shaped kitchen in San Francisco with raised-panel cabinets, dark wood cabinets, beige splashback, stainless steel appliances, an undermount sink, granite benchtops, medium hardwood floors, with island and travertine splashback.
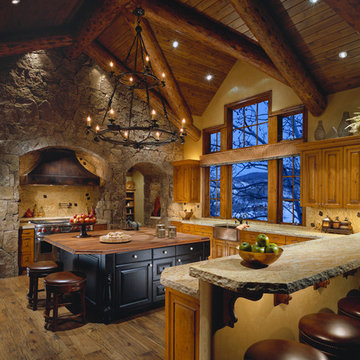
A kitchen that any cook would love to have- spacious, loads of counter space and state-of-the-art appliances – in a rustic mountain style home that brings the grandeur of the surroundings inside.
Photo credits: Design Directives, Dino Tonn
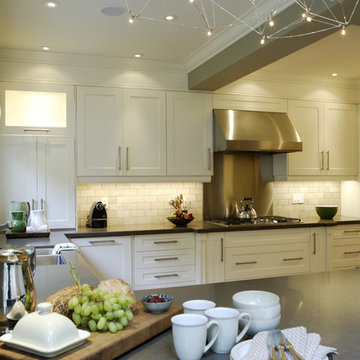
This project was initially a main floor renovation – the kitchen was old and dated and the layout was poor for entertaining.
Sounds simple enough, but it was only achieved by removing a trap door and the original external basement stairs and building a new side entrance to the lower level. From our first meeting I knew that the trap door was going to be the boss of the renovation – sometimes it’s the oddest things in a home that determine the course, size and scope of a project. We increased the size of the main floor by levelling of the back of the house; this increased the foot print in the kitchen and brought in much more natural light. Custom millwork and plaster mouldings were designed and installed in every room. Lighting was updated and new furniture and soft-furnishings were designed and sourced. On the second floor we renovated the master bedroom and the dressing room. In the basement we dug down, greatly improving the head height and formed a cozy media room and a lux laundry and mudroom.
Before and after photographs can be found on our website.
Photography by Tim McGhie
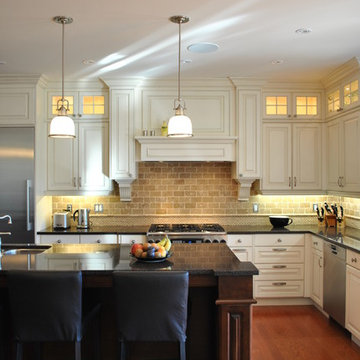
Inspiration for a traditional l-shaped kitchen in Ottawa with raised-panel cabinets, stainless steel appliances, white cabinets and travertine splashback.
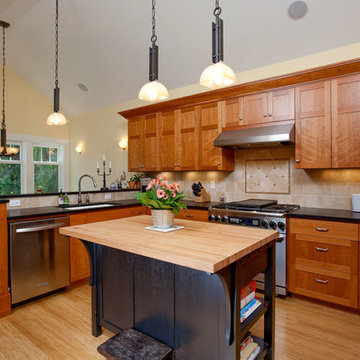
Inspiration for an arts and crafts eat-in kitchen in Seattle with stainless steel appliances, wood benchtops, a single-bowl sink, shaker cabinets, medium wood cabinets, beige splashback and travertine splashback.

Mid-sized scandinavian single-wall eat-in kitchen in Houston with a double-bowl sink, flat-panel cabinets, light wood cabinets, soapstone benchtops, beige splashback, travertine splashback, stainless steel appliances, light hardwood floors, with island, beige floor and beige benchtop.
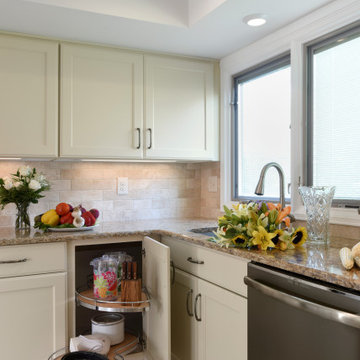
©2017 Daniel Feldkamp Photography
Photo of a mid-sized transitional u-shaped separate kitchen in Other with an undermount sink, flat-panel cabinets, beige cabinets, quartz benchtops, beige splashback, travertine splashback, black appliances, porcelain floors, with island, beige floor, beige benchtop and recessed.
Photo of a mid-sized transitional u-shaped separate kitchen in Other with an undermount sink, flat-panel cabinets, beige cabinets, quartz benchtops, beige splashback, travertine splashback, black appliances, porcelain floors, with island, beige floor, beige benchtop and recessed.
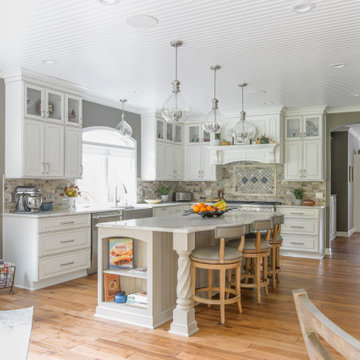
Inspiration for a large traditional l-shaped eat-in kitchen in Detroit with a farmhouse sink, raised-panel cabinets, white cabinets, quartz benchtops, beige splashback, travertine splashback, stainless steel appliances, medium hardwood floors, with island, brown floor and white benchtop.
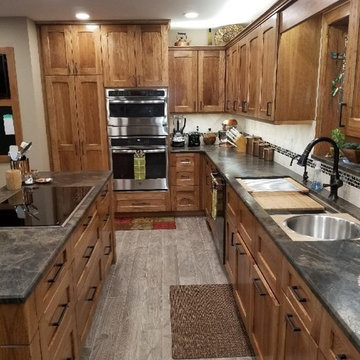
This kitchen remodel has a 5 foot Galley Workstation with a 36" induction cook top opposite it in the island. The ceiling exhaust hood provides lighting for the island.
All Cabinet Styles Kitchen with Travertine Splashback Design Ideas
1