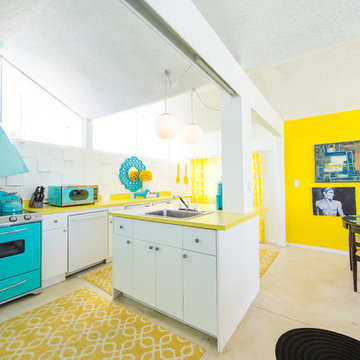Kitchen with Turquoise Benchtop and Yellow Benchtop Design Ideas
Refine by:
Budget
Sort by:Popular Today
1 - 20 of 2,696 photos

Design ideas for a mid-sized eclectic galley eat-in kitchen in Melbourne with an undermount sink, flat-panel cabinets, pink cabinets, wood benchtops, white splashback, mosaic tile splashback, stainless steel appliances, laminate floors, with island, yellow floor and yellow benchtop.

With the request for neutral tones, our design team has created a beautiful, light-filled space with a white lithostone bench top, solid timber drop-down seating area and terrazzo splashback ledge to amplify functionality without compromising style.
We extended the window out to attract as much natural light as possible and utilised existing dead-space by adding a cozy reading nook. Fitted with power points and shelves, this nook can also be used to get on top of life admin.

Inspiration for a large transitional l-shaped eat-in kitchen in Seattle with an undermount sink, shaker cabinets, white cabinets, quartz benchtops, multi-coloured splashback, mosaic tile splashback, stainless steel appliances, light hardwood floors, with island and yellow benchtop.

This is an example of a mid-sized traditional kitchen in Charlotte with a drop-in sink, shaker cabinets, blue cabinets, quartz benchtops, yellow splashback, engineered quartz splashback, white appliances, light hardwood floors, with island, white floor and yellow benchtop.
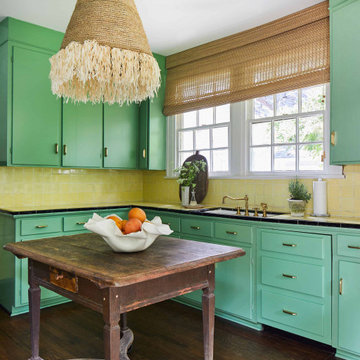
A white Bertazzoni 30" Master Series Range stands out alongside green cabinetry and a black tile backsplash in this unique, modern kitchen. Brass accents and cabinet pulls round out the space for a contemporary look with a bold color scheme.
(Design: Ashley Gilbreath Design // Photo: Laurey Glenn)
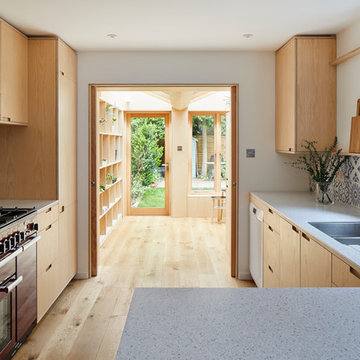
This 3 storey mid-terrace townhouse on the Harringay Ladder was in desperate need for some modernisation and general recuperation, having not been altered for several decades.
We were appointed to reconfigure and completely overhaul the outrigger over two floors which included new kitchen/dining and replacement conservatory to the ground with bathroom, bedroom & en-suite to the floor above.
Like all our projects we considered a variety of layouts and paid close attention to the form of the new extension to replace the uPVC conservatory to the rear garden. Conceived as a garden room, this space needed to be flexible forming an extension to the kitchen, containing utilities, storage and a nursery for plants but a space that could be closed off with when required, which led to discrete glazed pocket sliding doors to retain natural light.
We made the most of the north-facing orientation by adopting a butterfly roof form, typical to the London terrace, and introduced high-level clerestory windows, reaching up like wings to bring in morning and evening sunlight. An entirely bespoke glazed roof, double glazed panels supported by exposed Douglas fir rafters, provides an abundance of light at the end of the spacial sequence, a threshold space between the kitchen and the garden.
The orientation also meant it was essential to enhance the thermal performance of the un-insulated and damp masonry structure so we introduced insulation to the roof, floor and walls, installed passive ventilation which increased the efficiency of the external envelope.
A predominantly timber-based material palette of ash veneered plywood, for the garden room walls and new cabinets throughout, douglas fir doors and windows and structure, and an oak engineered floor all contribute towards creating a warm and characterful space.
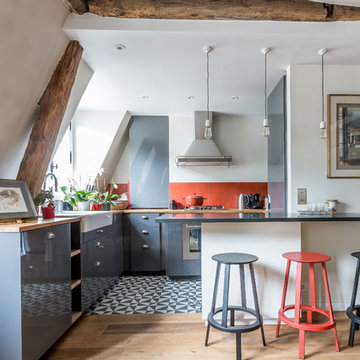
Mediterranean l-shaped eat-in kitchen in Paris with a farmhouse sink, flat-panel cabinets, grey cabinets, red splashback, stainless steel appliances, light hardwood floors, a peninsula, beige floor and yellow benchtop.
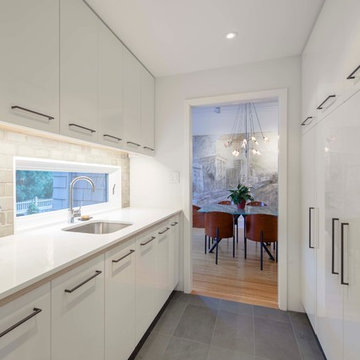
New butler's pantry with slate floors and high-gloss cabinets.
Contemporary galley kitchen in Boston with an undermount sink, flat-panel cabinets, white cabinets, grey splashback, concrete benchtops, white appliances, black floor, yellow benchtop and slate floors.
Contemporary galley kitchen in Boston with an undermount sink, flat-panel cabinets, white cabinets, grey splashback, concrete benchtops, white appliances, black floor, yellow benchtop and slate floors.
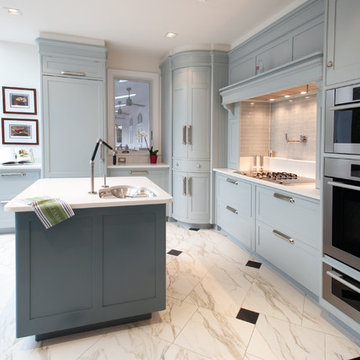
Carolyn Watson
Photo of a mid-sized contemporary l-shaped eat-in kitchen in DC Metro with recessed-panel cabinets, blue cabinets, an undermount sink, grey splashback, glass tile splashback, stainless steel appliances, marble floors, with island, white floor, quartz benchtops and turquoise benchtop.
Photo of a mid-sized contemporary l-shaped eat-in kitchen in DC Metro with recessed-panel cabinets, blue cabinets, an undermount sink, grey splashback, glass tile splashback, stainless steel appliances, marble floors, with island, white floor, quartz benchtops and turquoise benchtop.
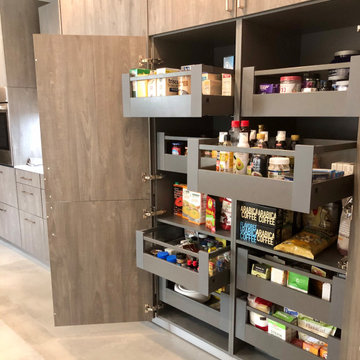
View of off-kitchen sitting room
Transitional kitchen pantry in Houston with flat-panel cabinets, white cabinets, grey splashback, porcelain splashback, porcelain floors, grey floor and yellow benchtop.
Transitional kitchen pantry in Houston with flat-panel cabinets, white cabinets, grey splashback, porcelain splashback, porcelain floors, grey floor and yellow benchtop.
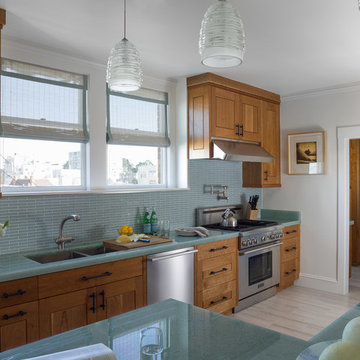
Photo of a mid-sized traditional galley separate kitchen in San Francisco with a double-bowl sink, shaker cabinets, medium wood cabinets, glass benchtops, blue splashback, matchstick tile splashback, stainless steel appliances, porcelain floors, a peninsula and turquoise benchtop.

A look at our recent installation of matt sand beige and matt black kitchen with anti-fingerprint technology paired with @busterandpunch handles.
Design ideas for a large contemporary u-shaped eat-in kitchen in Essex with an undermount sink, recessed-panel cabinets, beige cabinets, marble benchtops, mirror splashback, black appliances, porcelain floors, a peninsula, beige floor and yellow benchtop.
Design ideas for a large contemporary u-shaped eat-in kitchen in Essex with an undermount sink, recessed-panel cabinets, beige cabinets, marble benchtops, mirror splashback, black appliances, porcelain floors, a peninsula, beige floor and yellow benchtop.

Small transitional galley separate kitchen in Indianapolis with an undermount sink, shaker cabinets, green cabinets, quartz benchtops, white splashback, engineered quartz splashback, stainless steel appliances, porcelain floors, no island, grey floor and yellow benchtop.
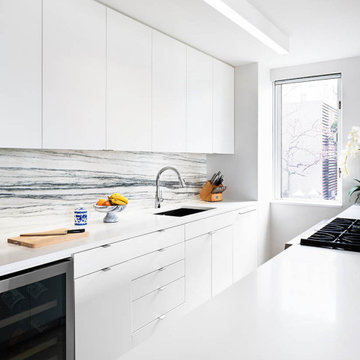
This is an example of a large modern galley eat-in kitchen in New York with an undermount sink, flat-panel cabinets, white cabinets, quartz benchtops, grey splashback, stone slab splashback, panelled appliances, ceramic floors, a peninsula, beige floor and yellow benchtop.
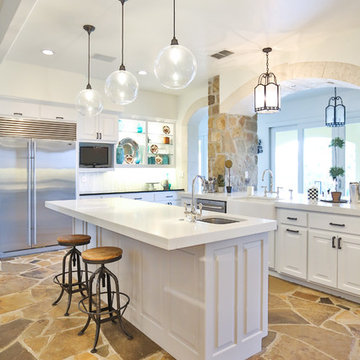
This large and bright kitchen was rethought from a dark cabinet, dark counter top and closed in feel. First the large separating wall from the kitchen into the back hallway overlooking the pool was reduced in height to allow light to spill into the room all day long. Navy Cabinets were repalinted white and the island was updated to a light grey. Absolute black counter tops were left on the perimeter cabinets but the center island and sink area were resurfaced in Cambria Ella. A apron front sign with Newport Brass bridge faucet was installed to accent the area. New pendant lights over the island and retro barstools complete the look. New undercabinet lighting, lighted cabinets and new recessed lighting finished out the kitchen in a new clean bright and welcoming room. Perfect for the grandkids to be in.
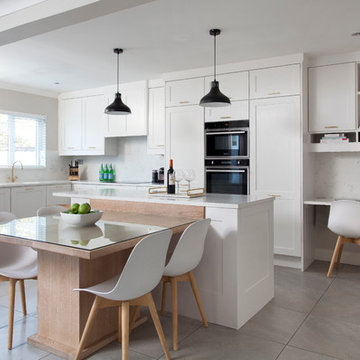
Inspiration for a mid-sized transitional l-shaped eat-in kitchen in Dublin with white cabinets, with island, an undermount sink, shaker cabinets, white splashback, black appliances, grey floor and yellow benchtop.
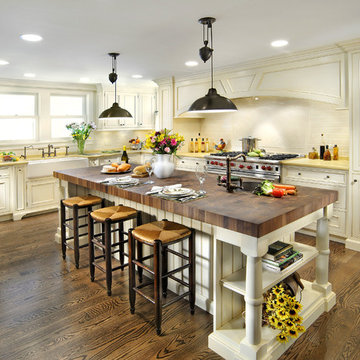
Design ideas for a traditional kitchen in Chicago with stainless steel appliances, a farmhouse sink, wood benchtops and yellow benchtop.

photo by Gridley & Graves
Photo of a mid-sized traditional l-shaped separate kitchen in Santa Barbara with a farmhouse sink, recessed-panel cabinets, white cabinets, green splashback, panelled appliances, with island, ceramic splashback, medium hardwood floors and turquoise benchtop.
Photo of a mid-sized traditional l-shaped separate kitchen in Santa Barbara with a farmhouse sink, recessed-panel cabinets, white cabinets, green splashback, panelled appliances, with island, ceramic splashback, medium hardwood floors and turquoise benchtop.

Inspiration for an eclectic galley kitchen in Manchester with flat-panel cabinets, yellow cabinets, medium hardwood floors, with island, brown floor, yellow benchtop and vaulted.
Kitchen with Turquoise Benchtop and Yellow Benchtop Design Ideas
1
