Kitchen with a Drop-in Sink and Turquoise Cabinets Design Ideas
Refine by:
Budget
Sort by:Popular Today
1 - 20 of 282 photos
Item 1 of 3

This is an example of a contemporary l-shaped kitchen in Sydney with turquoise cabinets, quartz benchtops, engineered quartz splashback, with island, white benchtop, a drop-in sink, flat-panel cabinets, white splashback, light hardwood floors and beige floor.
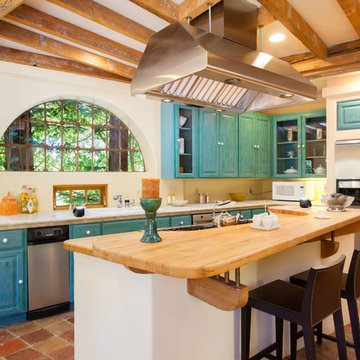
peterlyonsphoto.com
L-shaped kitchen in San Francisco with a drop-in sink, raised-panel cabinets, wood benchtops, stainless steel appliances and turquoise cabinets.
L-shaped kitchen in San Francisco with a drop-in sink, raised-panel cabinets, wood benchtops, stainless steel appliances and turquoise cabinets.

The floating shelves are painted Sherwin-Williams Deep Sea Dive (SW 7618) to match the lower cabinets in this Beaverton, Oregon kitchen remodel.
This is an example of a mid-sized eclectic galley separate kitchen in Portland with a drop-in sink, shaker cabinets, turquoise cabinets, quartz benchtops, multi-coloured splashback, porcelain splashback, stainless steel appliances, vinyl floors, no island, beige floor and white benchtop.
This is an example of a mid-sized eclectic galley separate kitchen in Portland with a drop-in sink, shaker cabinets, turquoise cabinets, quartz benchtops, multi-coloured splashback, porcelain splashback, stainless steel appliances, vinyl floors, no island, beige floor and white benchtop.
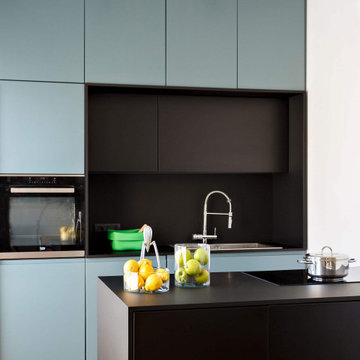
This is an example of a mid-sized contemporary single-wall open plan kitchen in Rome with a drop-in sink, beaded inset cabinets, turquoise cabinets, stainless steel appliances, with island and black benchtop.

Stylish Productions
Inspiration for a beach style u-shaped kitchen in Baltimore with a drop-in sink, flat-panel cabinets, turquoise cabinets, laminate benchtops, black appliances, no island, multi-coloured floor, beige benchtop, exposed beam and vaulted.
Inspiration for a beach style u-shaped kitchen in Baltimore with a drop-in sink, flat-panel cabinets, turquoise cabinets, laminate benchtops, black appliances, no island, multi-coloured floor, beige benchtop, exposed beam and vaulted.
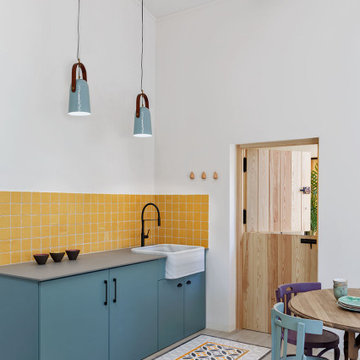
La zona de lavadero, con su lavadora y secadora, está perfectamente integrada en el espacio con unos muebles diseñados y lacados a medida. La clienta es una enamorada de los detalles vintage y encargamos para tal efecto una pila de mármol macael para integrarlo sobre una encimera de porcelánico de una pieza. Enmarcando el conjunto, instalamos unos azulejos rústicos en color mostaza.
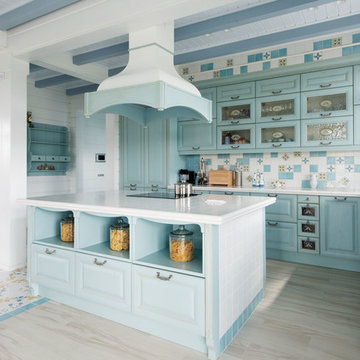
Mediterranean l-shaped open plan kitchen with a drop-in sink, raised-panel cabinets, turquoise cabinets, tile benchtops, multi-coloured splashback, ceramic splashback, with island, beige floor and white benchtop.
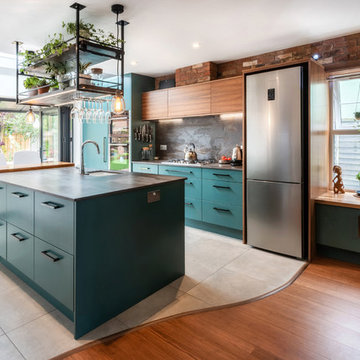
Stunning Design & Build full kitchen, dining and utility refurbishment with inside-outside tiles. Bespoke walnut kitchen, pocket doors, ceiling mounted shelving, roof windows, pergola and creative thresholds.

Love the beach? You can practically hear the ocean roar in this bright, open and airy coastal kitchen. The custom-made Rochon shaker wood cabinets in teal are the highlight of this space. The center island features a ton of storage as does the custom wall unit. The appliance are stainless steel and the large windows, skylights, and double sliding doors bring natural light to this happy space.
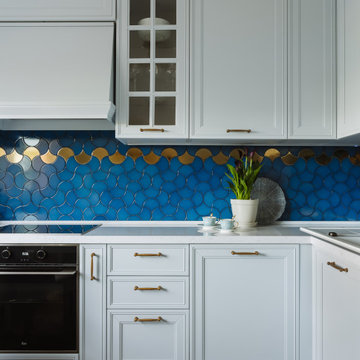
Фронт кухни
Mid-sized transitional l-shaped separate kitchen in Moscow with a drop-in sink, raised-panel cabinets, turquoise cabinets, quartz benchtops, blue splashback, ceramic splashback, black appliances, porcelain floors, brown floor and white benchtop.
Mid-sized transitional l-shaped separate kitchen in Moscow with a drop-in sink, raised-panel cabinets, turquoise cabinets, quartz benchtops, blue splashback, ceramic splashback, black appliances, porcelain floors, brown floor and white benchtop.
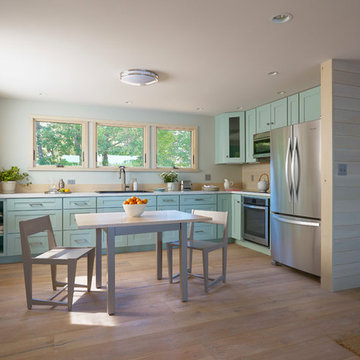
Aaron Flacke
Inspiration for a mid-sized beach style l-shaped eat-in kitchen in Portland Maine with shaker cabinets, beige splashback, timber splashback, stainless steel appliances, light hardwood floors, no island, brown floor, a drop-in sink, laminate benchtops and turquoise cabinets.
Inspiration for a mid-sized beach style l-shaped eat-in kitchen in Portland Maine with shaker cabinets, beige splashback, timber splashback, stainless steel appliances, light hardwood floors, no island, brown floor, a drop-in sink, laminate benchtops and turquoise cabinets.
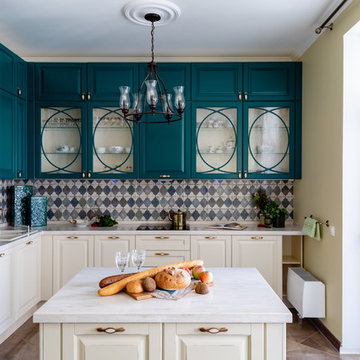
Traditional l-shaped kitchen in Moscow with a drop-in sink, glass-front cabinets, turquoise cabinets, multi-coloured splashback, white appliances, with island, brown floor and white benchtop.
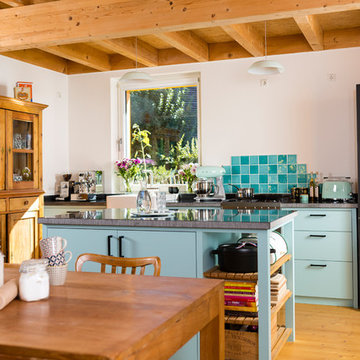
Bei dieser Küche gelten die selben Grundsätze wie in der Werkstatt: Stauraum für sein Werkzeug, kurze Laufwege, Platz zum Arbeiten und zu guter letzt ist natürlich eine sinnvolle Anordnung der Geräte sehr wichtig. So macht es zum Beispiel Sinn den Geschirrspüler neben die Spüle zu setzen, zum einen wegen der Anschlüsse, zum andern aber auch um dreckiges Geschirr direkt aus der Spüle in den Geschirrspüler einräumen zu können. Auf Hängeschränke wurde verzichtet, dafür planten wir einen bereits vorhandenen Buffetschrank mit ein. Dadurch bleibt der Raum optisch größer ohne Einbußen machen zu müßen.
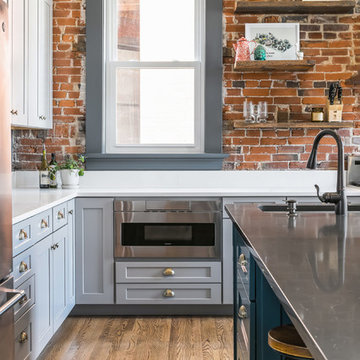
Photography by Karen Palmer
Inspiration for a mid-sized eclectic l-shaped eat-in kitchen in St Louis with a drop-in sink, recessed-panel cabinets, turquoise cabinets, quartz benchtops, stainless steel appliances, light hardwood floors, with island, brown floor and white benchtop.
Inspiration for a mid-sized eclectic l-shaped eat-in kitchen in St Louis with a drop-in sink, recessed-panel cabinets, turquoise cabinets, quartz benchtops, stainless steel appliances, light hardwood floors, with island, brown floor and white benchtop.

Our Austin studio decided to go bold with this project by ensuring that each space had a unique identity in the Mid-Century Modern style bathroom, butler's pantry, and mudroom. We covered the bathroom walls and flooring with stylish beige and yellow tile that was cleverly installed to look like two different patterns. The mint cabinet and pink vanity reflect the mid-century color palette. The stylish knobs and fittings add an extra splash of fun to the bathroom.
The butler's pantry is located right behind the kitchen and serves multiple functions like storage, a study area, and a bar. We went with a moody blue color for the cabinets and included a raw wood open shelf to give depth and warmth to the space. We went with some gorgeous artistic tiles that create a bold, intriguing look in the space.
In the mudroom, we used siding materials to create a shiplap effect to create warmth and texture – a homage to the classic Mid-Century Modern design. We used the same blue from the butler's pantry to create a cohesive effect. The large mint cabinets add a lighter touch to the space.
---
Project designed by the Atomic Ranch featured modern designers at Breathe Design Studio. From their Austin design studio, they serve an eclectic and accomplished nationwide clientele including in Palm Springs, LA, and the San Francisco Bay Area.
For more about Breathe Design Studio, see here: https://www.breathedesignstudio.com/
To learn more about this project, see here: https://www.breathedesignstudio.com/atomic-ranch

Our Austin studio decided to go bold with this project by ensuring that each space had a unique identity in the Mid-Century Modern style bathroom, butler's pantry, and mudroom. We covered the bathroom walls and flooring with stylish beige and yellow tile that was cleverly installed to look like two different patterns. The mint cabinet and pink vanity reflect the mid-century color palette. The stylish knobs and fittings add an extra splash of fun to the bathroom.
The butler's pantry is located right behind the kitchen and serves multiple functions like storage, a study area, and a bar. We went with a moody blue color for the cabinets and included a raw wood open shelf to give depth and warmth to the space. We went with some gorgeous artistic tiles that create a bold, intriguing look in the space.
In the mudroom, we used siding materials to create a shiplap effect to create warmth and texture – a homage to the classic Mid-Century Modern design. We used the same blue from the butler's pantry to create a cohesive effect. The large mint cabinets add a lighter touch to the space.
---
Project designed by the Atomic Ranch featured modern designers at Breathe Design Studio. From their Austin design studio, they serve an eclectic and accomplished nationwide clientele including in Palm Springs, LA, and the San Francisco Bay Area.
For more about Breathe Design Studio, see here: https://www.breathedesignstudio.com/
To learn more about this project, see here: https://www.breathedesignstudio.com/atomic-ranch
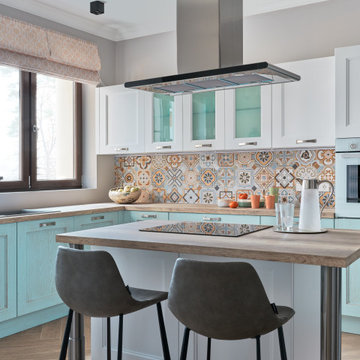
This is an example of a contemporary l-shaped separate kitchen in Moscow with a drop-in sink, recessed-panel cabinets, turquoise cabinets, multi-coloured splashback, coloured appliances, with island, brown floor and beige benchtop.
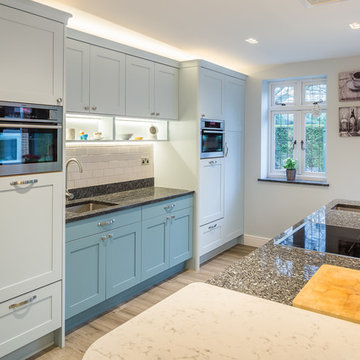
Design ideas for a large contemporary galley eat-in kitchen in Other with a drop-in sink, shaker cabinets, turquoise cabinets, granite benchtops, white splashback, stone tile splashback, stainless steel appliances, medium hardwood floors, multiple islands, brown floor and black benchtop.
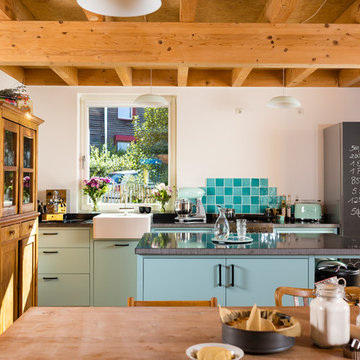
Bei dieser Küche gelten die selben Grundsätze wie in der Werkstatt: Stauraum für sein Werkzeug, kurze Laufwege, Platz zum Arbeiten und zu guter letzt ist natürlich eine sinnvolle Anordnung der Geräte sehr wichtig. So macht es zum Beispiel Sinn den Geschirrspüler neben die Spüle zu setzen, zum einen wegen der Anschlüsse, zum andern aber auch um dreckiges Geschirr direkt aus der Spüle in den Geschirrspüler einräumen zu können. Auf Hängeschränke wurde verzichtet, dafür planten wir einen bereits vorhandenen Buffetschrank mit ein. Dadurch bleibt der Raum optisch größer ohne Einbußen machen zu müßen.
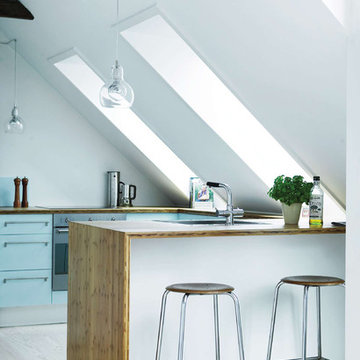
Small scandinavian u-shaped open plan kitchen in Copenhagen with a drop-in sink, flat-panel cabinets, turquoise cabinets, wood benchtops, stainless steel appliances, light hardwood floors and a peninsula.
Kitchen with a Drop-in Sink and Turquoise Cabinets Design Ideas
1