Kitchen with Turquoise Cabinets and Subway Tile Splashback Design Ideas
Refine by:
Budget
Sort by:Popular Today
1 - 20 of 225 photos
Item 1 of 3

Designed by Catherine Neitzey of Reico Kitchen & Bath in Fredericksburg, VA in collaboration with Joe Cristifulli and Cristifulli Custom Homes, this kitchen remodeling project features a transitional modern cottage style inspired kitchen design with Merillat Masterpiece Cabinetry in the door style Martel in Maple with Painted Bonsai finish. The kitchen countertops are Emerstone Quartz Alabaster Gold with a Kohler Whitehaven sink.
“Being part of creating this warm, texture rich, open kitchen was such a pleasure. The artist homeowner had an amazing vision from the beginning to launch the design work,” said Cat.
“Starting with her watercolor thumbnails, we met repeatedly before the walls started coming out to set the floor plan. Working with a supportive general contractor, the space transformed from 1978 to a modern showplace with nods to craftsman cottage style.”
“The muted green tone is a great backdrop for the lake views the home offers. We settled on an island design, adding storage without taking wall space away. The homeowner took such care with each decision to pull off integration of fresh, clean, lined modern elements, mixed metals, reclaimed woods and antiques. The layered textures bringing warmth to the space is something I hope to take with me for future projects!”
In addition to the kitchen, the bathroom was remodeled as well. It includes a Merillat Classic vanity cabinet in the Glenrock door style with 5-piece drawer front in the Boardwalk finish and a Virginia Marble cultured marble wave bowl vanity top in the color Bright White.
Photos courtesy of Tim Snyder Photography.
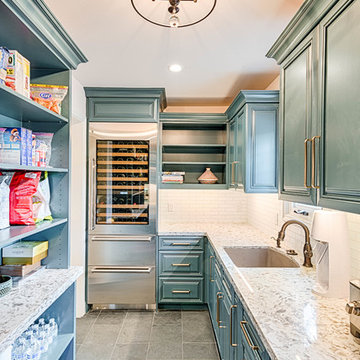
Mel Carll
This is an example of a large transitional u-shaped kitchen pantry in Los Angeles with an undermount sink, quartzite benchtops, white splashback, subway tile splashback, stainless steel appliances, slate floors, no island, grey floor, white benchtop, raised-panel cabinets and turquoise cabinets.
This is an example of a large transitional u-shaped kitchen pantry in Los Angeles with an undermount sink, quartzite benchtops, white splashback, subway tile splashback, stainless steel appliances, slate floors, no island, grey floor, white benchtop, raised-panel cabinets and turquoise cabinets.

Photo of a traditional u-shaped kitchen in London with a farmhouse sink, beaded inset cabinets, turquoise cabinets, white splashback, subway tile splashback, coloured appliances, light hardwood floors, a peninsula, beige floor and white benchtop.
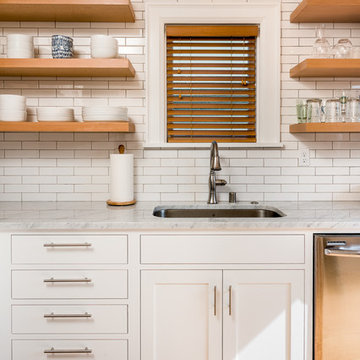
This is an example of a mid-sized contemporary single-wall kitchen pantry in Seattle with an undermount sink, recessed-panel cabinets, turquoise cabinets, marble benchtops, white splashback, subway tile splashback, stainless steel appliances, light hardwood floors, beige floor and white benchtop.
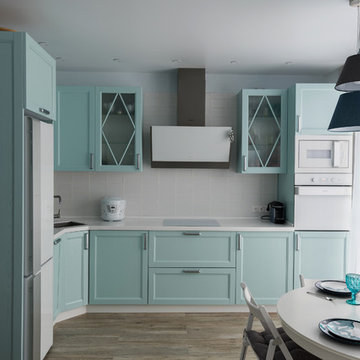
Антон Соколов
Inspiration for a mid-sized transitional l-shaped separate kitchen in Moscow with an integrated sink, recessed-panel cabinets, turquoise cabinets, solid surface benchtops, white splashback, subway tile splashback, white appliances, laminate floors, no island, brown floor and white benchtop.
Inspiration for a mid-sized transitional l-shaped separate kitchen in Moscow with an integrated sink, recessed-panel cabinets, turquoise cabinets, solid surface benchtops, white splashback, subway tile splashback, white appliances, laminate floors, no island, brown floor and white benchtop.
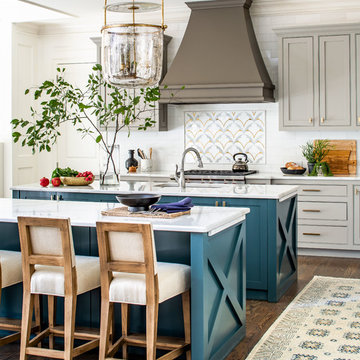
Jeff Herr
Country galley kitchen in Atlanta with an undermount sink, recessed-panel cabinets, turquoise cabinets, white splashback, subway tile splashback, stainless steel appliances, medium hardwood floors, multiple islands, brown floor and white benchtop.
Country galley kitchen in Atlanta with an undermount sink, recessed-panel cabinets, turquoise cabinets, white splashback, subway tile splashback, stainless steel appliances, medium hardwood floors, multiple islands, brown floor and white benchtop.
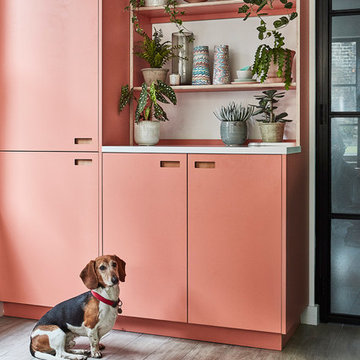
Kitchen refurbishment, ground floor WC and new rear crittall style glazing opening up onto rear garden.
Photos by Malcolm Menzies / 82mm
This is an example of a mid-sized scandinavian l-shaped eat-in kitchen in London with an undermount sink, flat-panel cabinets, turquoise cabinets, solid surface benchtops, white splashback, subway tile splashback, panelled appliances, porcelain floors, no island, grey floor and white benchtop.
This is an example of a mid-sized scandinavian l-shaped eat-in kitchen in London with an undermount sink, flat-panel cabinets, turquoise cabinets, solid surface benchtops, white splashback, subway tile splashback, panelled appliances, porcelain floors, no island, grey floor and white benchtop.
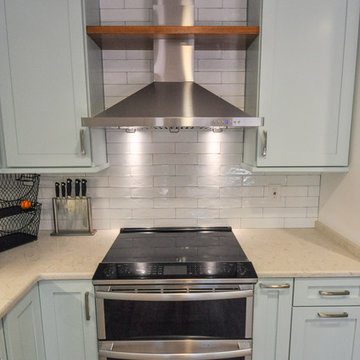
Photo of a mid-sized beach style single-wall eat-in kitchen in Other with an undermount sink, shaker cabinets, turquoise cabinets, white splashback, subway tile splashback, stainless steel appliances, medium hardwood floors, no island, brown floor and beige benchtop.
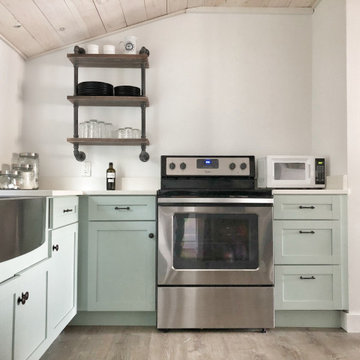
Camp kitchen remodel
This is an example of a mid-sized beach style l-shaped eat-in kitchen in Portland Maine with a farmhouse sink, shaker cabinets, turquoise cabinets, quartzite benchtops, white splashback, subway tile splashback, stainless steel appliances, laminate floors, with island, grey floor and white benchtop.
This is an example of a mid-sized beach style l-shaped eat-in kitchen in Portland Maine with a farmhouse sink, shaker cabinets, turquoise cabinets, quartzite benchtops, white splashback, subway tile splashback, stainless steel appliances, laminate floors, with island, grey floor and white benchtop.
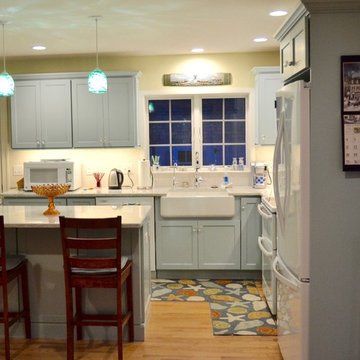
Designed by Gail O'Rourke from White Wood Kitchens, this Cape Cod kitchen compliments the ocean with Agean Mist painted cabinets. The cabinets feature Roseburg doors and are made by Fieldstone Cabinetry. The countertop is a Montgomery quartz that is accompanied by white subway tile. White appliances fit the overall vibe of this kitchen, allowing for fun accent colors to be added later.
The bathroom has a natural cherry vanity along with a built in linen closet. There is also a laundry cabinet. Builder: Campbell Construction.
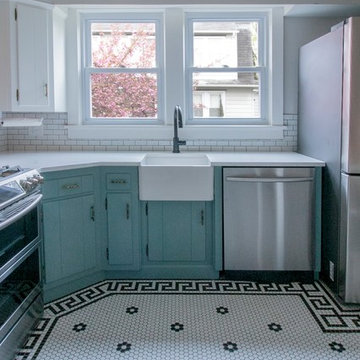
This is an example of a small country l-shaped eat-in kitchen in Austin with a farmhouse sink, turquoise cabinets, quartzite benchtops, white splashback, subway tile splashback, stainless steel appliances, porcelain floors, white floor and white benchtop.
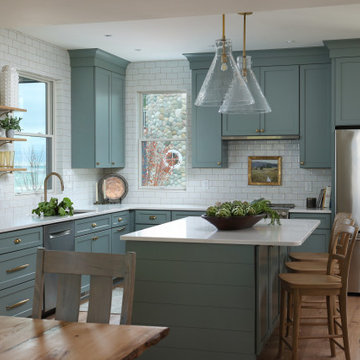
White subway tiles and coastal colored cabinetry give a light airy feel to a kitchen that inspires everyone to get in on the meal prep. White Oak floors, shelving and furnishing complete the picture.
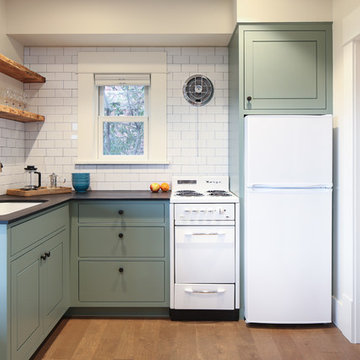
This kitchen is small in size but it makes up for it in style! We used Benjamin Moore's Seastar paint on the custom cabinets, white subway tile for the backsplash and Paperstone countertops in slate. The compact, antique stove really tops it all off!
Chris DiNottia
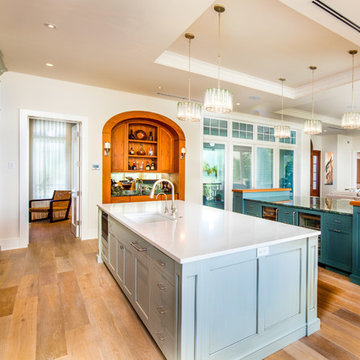
Design ideas for a mid-sized beach style galley open plan kitchen in Tampa with an undermount sink, soapstone benchtops, blue splashback, subway tile splashback, panelled appliances, light hardwood floors, multiple islands, brown floor, grey benchtop, recessed-panel cabinets and turquoise cabinets.
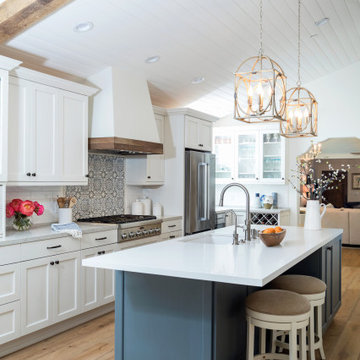
This is an example of a large transitional l-shaped kitchen in Los Angeles with an undermount sink, shaker cabinets, turquoise cabinets, white splashback, subway tile splashback, stainless steel appliances, light hardwood floors, with island, beige floor, white benchtop and timber.

Photo of a small scandinavian single-wall eat-in kitchen in Saint Petersburg with an undermount sink, raised-panel cabinets, turquoise cabinets, wood benchtops, white splashback, subway tile splashback, white appliances, laminate floors, no island, beige floor and beige benchtop.
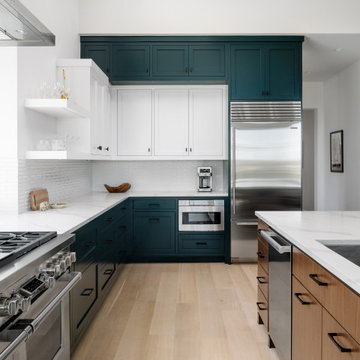
Design ideas for a transitional kitchen in Austin with turquoise cabinets, white splashback, subway tile splashback, stainless steel appliances, light hardwood floors and white benchtop.
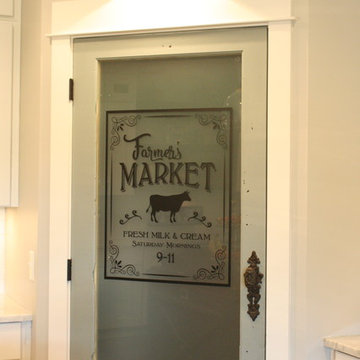
The homeowner salvaged this old door, finished it to compliment the island, then found this stencil on Etsy.com.
Photo of a country l-shaped eat-in kitchen in Nashville with a farmhouse sink, shaker cabinets, turquoise cabinets, wood benchtops, white splashback, subway tile splashback, stainless steel appliances, medium hardwood floors, with island and brown floor.
Photo of a country l-shaped eat-in kitchen in Nashville with a farmhouse sink, shaker cabinets, turquoise cabinets, wood benchtops, white splashback, subway tile splashback, stainless steel appliances, medium hardwood floors, with island and brown floor.
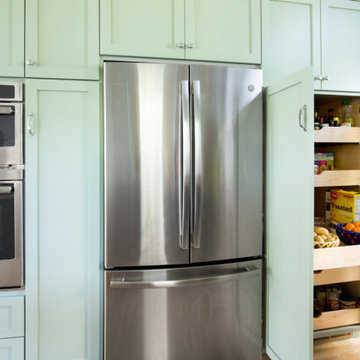
Design ideas for a small transitional u-shaped kitchen in Sacramento with an undermount sink, shaker cabinets, turquoise cabinets, white splashback, subway tile splashback, stainless steel appliances, medium hardwood floors, a peninsula, brown floor and white benchtop.
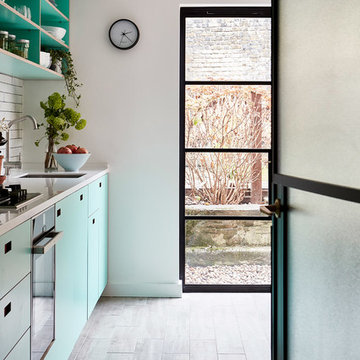
Kitchen refurbishment, ground floor WC and new rear crittall style glazing opening up onto rear garden.
Photos by Malcolm Menzies / 82mm
Photo of a mid-sized scandinavian l-shaped eat-in kitchen in London with an undermount sink, flat-panel cabinets, turquoise cabinets, solid surface benchtops, white splashback, subway tile splashback, panelled appliances, porcelain floors, no island, grey floor and white benchtop.
Photo of a mid-sized scandinavian l-shaped eat-in kitchen in London with an undermount sink, flat-panel cabinets, turquoise cabinets, solid surface benchtops, white splashback, subway tile splashback, panelled appliances, porcelain floors, no island, grey floor and white benchtop.
Kitchen with Turquoise Cabinets and Subway Tile Splashback Design Ideas
1