Kitchen with Turquoise Cabinets Design Ideas
Refine by:
Budget
Sort by:Popular Today
141 - 160 of 2,485 photos
Item 1 of 2

Our Austin studio decided to go bold with this project by ensuring that each space had a unique identity in the Mid-Century Modern style bathroom, butler's pantry, and mudroom. We covered the bathroom walls and flooring with stylish beige and yellow tile that was cleverly installed to look like two different patterns. The mint cabinet and pink vanity reflect the mid-century color palette. The stylish knobs and fittings add an extra splash of fun to the bathroom.
The butler's pantry is located right behind the kitchen and serves multiple functions like storage, a study area, and a bar. We went with a moody blue color for the cabinets and included a raw wood open shelf to give depth and warmth to the space. We went with some gorgeous artistic tiles that create a bold, intriguing look in the space.
In the mudroom, we used siding materials to create a shiplap effect to create warmth and texture – a homage to the classic Mid-Century Modern design. We used the same blue from the butler's pantry to create a cohesive effect. The large mint cabinets add a lighter touch to the space.
---
Project designed by the Atomic Ranch featured modern designers at Breathe Design Studio. From their Austin design studio, they serve an eclectic and accomplished nationwide clientele including in Palm Springs, LA, and the San Francisco Bay Area.
For more about Breathe Design Studio, see here: https://www.breathedesignstudio.com/
To learn more about this project, see here: https://www.breathedesignstudio.com/atomic-ranch
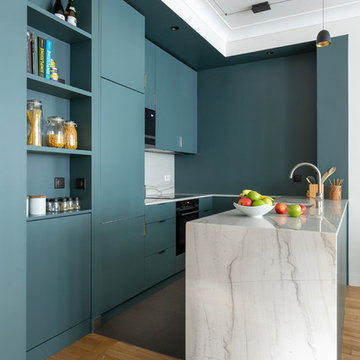
Photo of a contemporary u-shaped kitchen in Paris with flat-panel cabinets, turquoise cabinets, white splashback, stone slab splashback, light hardwood floors, a peninsula, beige floor and white benchtop.
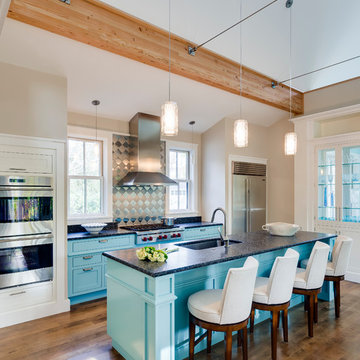
Design Build Phi Builders + Architects
Custom Cabinetry Phi Builders + Architects
Sarah Szwajkos Photography
Cabinet Paint - Benjamin Moore Spectra Blue
Trim Paint - Benjamin Moore Cotton Balls
Wall Paint - Benjamin Moore Winds Breath
Wall Paint DR - Benjamin Moore Jamaican Aqua. The floor was a 4" yellow Birch which received a walnut stain.
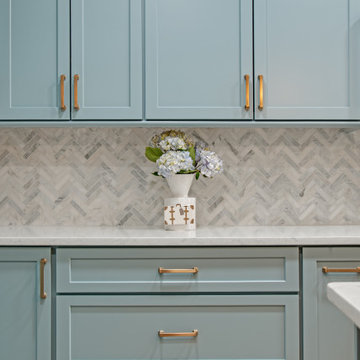
Full kitchen renovation in South Tampa including new cabinetry by Desginer's Choice Cabinetry, quartz countertops, gold fixtures, accent lighting, and flooring.
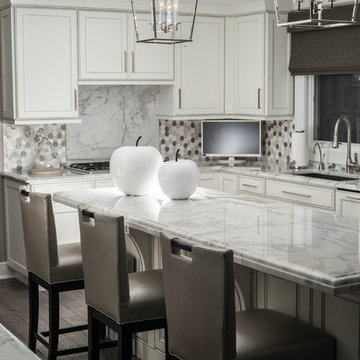
Photo of a mid-sized transitional u-shaped eat-in kitchen in New York with an undermount sink, shaker cabinets, turquoise cabinets, marble benchtops, white splashback, marble splashback, medium hardwood floors, with island, brown floor and white benchtop.
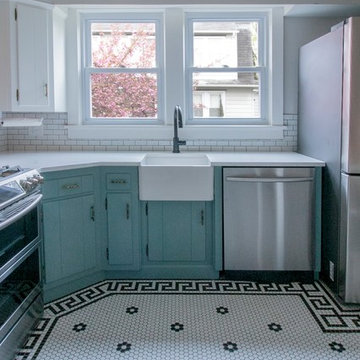
This is an example of a small country l-shaped eat-in kitchen in Austin with a farmhouse sink, turquoise cabinets, quartzite benchtops, white splashback, subway tile splashback, stainless steel appliances, porcelain floors, white floor and white benchtop.
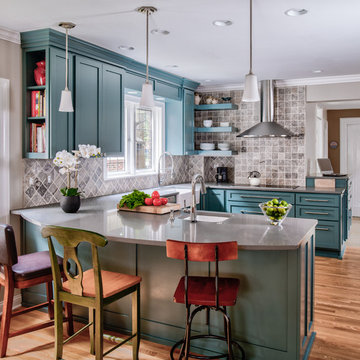
Adam Gibson
Mid-sized traditional u-shaped eat-in kitchen in Indianapolis with a farmhouse sink, shaker cabinets, turquoise cabinets, quartz benchtops, grey splashback, stone tile splashback, stainless steel appliances, light hardwood floors and a peninsula.
Mid-sized traditional u-shaped eat-in kitchen in Indianapolis with a farmhouse sink, shaker cabinets, turquoise cabinets, quartz benchtops, grey splashback, stone tile splashback, stainless steel appliances, light hardwood floors and a peninsula.
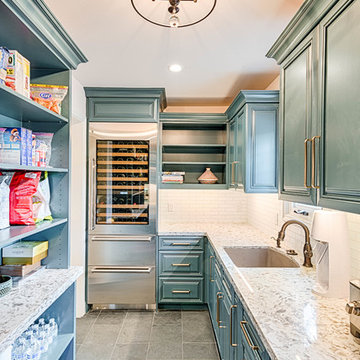
Mel Carll
This is an example of a large transitional u-shaped kitchen pantry in Los Angeles with an undermount sink, quartzite benchtops, white splashback, subway tile splashback, stainless steel appliances, slate floors, no island, grey floor, white benchtop, raised-panel cabinets and turquoise cabinets.
This is an example of a large transitional u-shaped kitchen pantry in Los Angeles with an undermount sink, quartzite benchtops, white splashback, subway tile splashback, stainless steel appliances, slate floors, no island, grey floor, white benchtop, raised-panel cabinets and turquoise cabinets.
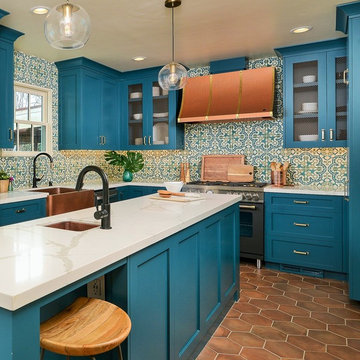
What began as a small, extremely dated kitchen in this 1929 Spanish Casa with an even tinier nook that you could hardly eat in has turned into a gorgeous stunner full of life!
We stayed true to the original style of the home and selected materials to complement and update its Spanish aesthetic. Luckily for us, our clients were on board with some color-loving ideas too! The peacock blue cabinets pair beautifully with the patterned tile and let those gorgeous accents shine! We kept the original copper hood and designed a functional kitchen with mixed metals, wire mesh cabinet detail, more counter space and room to entertain!
See the before images on https://houseofbrazier.com/2019/02/13/curtis-park-project-reveal/
Photos: Sacrep
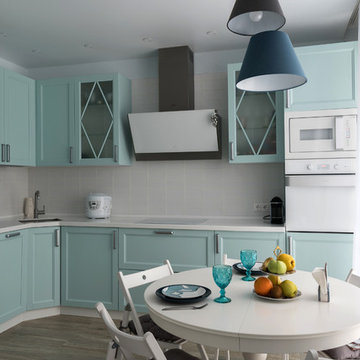
Антон Соколов
This is an example of a mid-sized transitional l-shaped separate kitchen in Moscow with an integrated sink, recessed-panel cabinets, turquoise cabinets, solid surface benchtops, white splashback, subway tile splashback, white appliances, laminate floors, no island, brown floor and white benchtop.
This is an example of a mid-sized transitional l-shaped separate kitchen in Moscow with an integrated sink, recessed-panel cabinets, turquoise cabinets, solid surface benchtops, white splashback, subway tile splashback, white appliances, laminate floors, no island, brown floor and white benchtop.
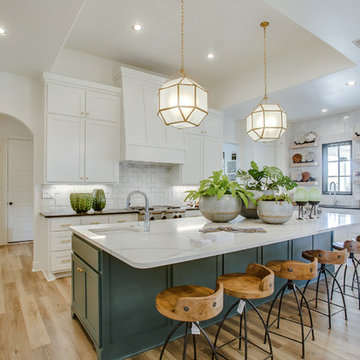
Inspiration for a transitional u-shaped kitchen in Other with an undermount sink, shaker cabinets, turquoise cabinets, white splashback, light hardwood floors, with island, beige floor and white benchtop.
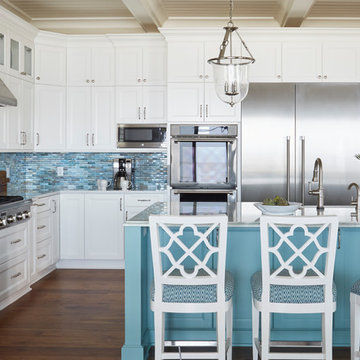
Retirement home designed for extended family! I loved this couple! They decided to build their retirement dream home before retirement so that they could enjoy entertaining their grown children and their newly started families. A bar area with 2 beer taps, space for air hockey, a large balcony, a first floor kitchen with a large island opening to a fabulous pool and the ocean are just a few things designed with the kids in mind. The color palette is casual beach with pops of aqua and turquoise that add to the relaxed feel of the home.
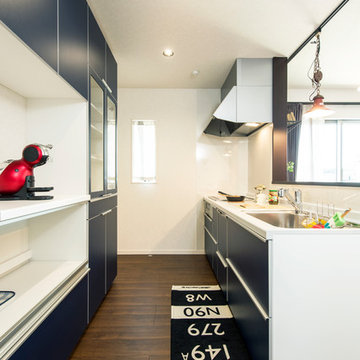
TH2016.08_Vintage_Kitakawazoe
Contemporary galley kitchen in Other with a single-bowl sink, flat-panel cabinets, turquoise cabinets, dark hardwood floors, with island and brown floor.
Contemporary galley kitchen in Other with a single-bowl sink, flat-panel cabinets, turquoise cabinets, dark hardwood floors, with island and brown floor.
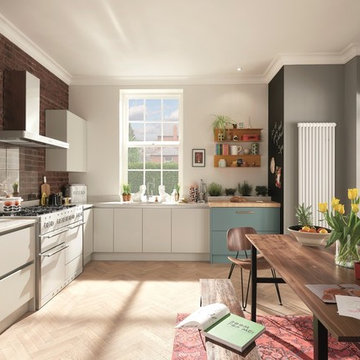
Design ideas for a mid-sized scandinavian l-shaped eat-in kitchen in Dublin with an undermount sink, flat-panel cabinets, turquoise cabinets, quartzite benchtops, glass sheet splashback, white appliances, plywood floors and no island.
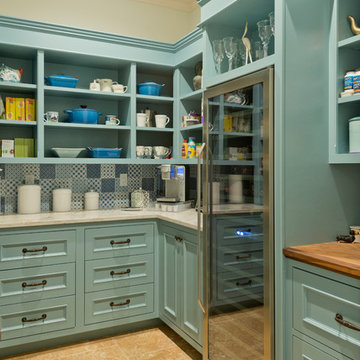
Kitchen Pantry
Large traditional l-shaped kitchen pantry in New York with open cabinets, multi-coloured splashback, stainless steel appliances, travertine floors, beige floor and turquoise cabinets.
Large traditional l-shaped kitchen pantry in New York with open cabinets, multi-coloured splashback, stainless steel appliances, travertine floors, beige floor and turquoise cabinets.
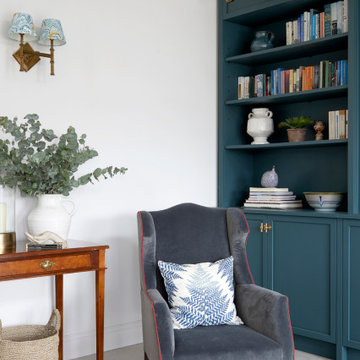
Photo of a traditional kitchen in Hertfordshire with shaker cabinets, turquoise cabinets, porcelain floors and beige floor.
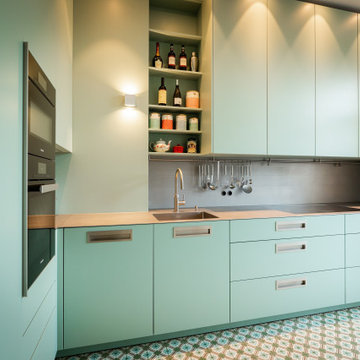
Small contemporary l-shaped separate kitchen in Frankfurt with an integrated sink, flat-panel cabinets, turquoise cabinets, stainless steel benchtops, grey splashback, metal splashback, black appliances, turquoise floor, grey benchtop and no island.
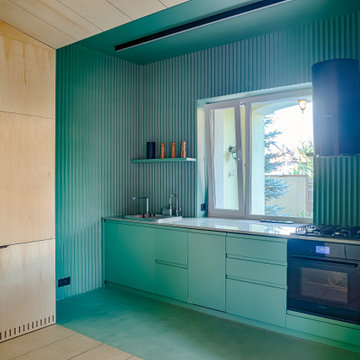
Inspiration for a contemporary single-wall kitchen in Other with a drop-in sink, flat-panel cabinets, turquoise cabinets, black appliances, no island, turquoise floor and grey benchtop.
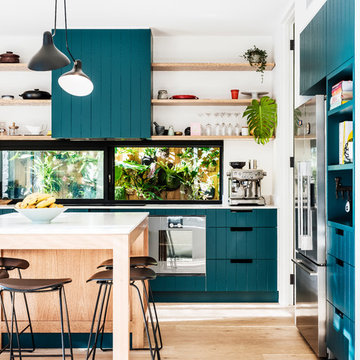
The kitchen combines oak joinery with blue-green painted cabinet fronts and marble bench tops
Inspiration for a mid-sized contemporary u-shaped kitchen in Sydney with marble benchtops, white splashback, brick splashback, stainless steel appliances, with island, white benchtop, flat-panel cabinets, turquoise cabinets, light hardwood floors and beige floor.
Inspiration for a mid-sized contemporary u-shaped kitchen in Sydney with marble benchtops, white splashback, brick splashback, stainless steel appliances, with island, white benchtop, flat-panel cabinets, turquoise cabinets, light hardwood floors and beige floor.
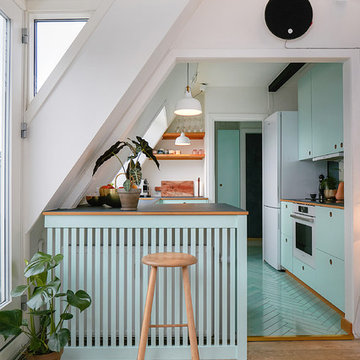
Fotograf Camilla Ropers
Small scandinavian kitchen in Copenhagen with flat-panel cabinets, turquoise cabinets, wood benchtops, a peninsula and turquoise floor.
Small scandinavian kitchen in Copenhagen with flat-panel cabinets, turquoise cabinets, wood benchtops, a peninsula and turquoise floor.
Kitchen with Turquoise Cabinets Design Ideas
8