Kitchen with Turquoise Floor Design Ideas
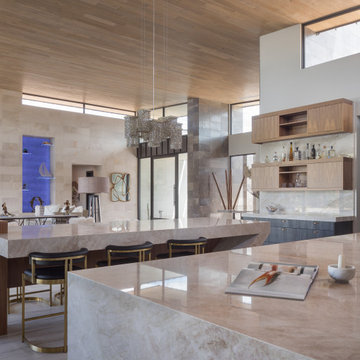
Pinnacle Architectural Studio - Contemporary Custom Architecture - Great Room View from Kitchen - Indigo at The Ridges - Las Vegas
Inspiration for an expansive contemporary eat-in kitchen in Las Vegas with an undermount sink, flat-panel cabinets, dark wood cabinets, granite benchtops, multi-coloured splashback, stone slab splashback, panelled appliances, porcelain floors, multiple islands, turquoise floor, white benchtop and wood.
Inspiration for an expansive contemporary eat-in kitchen in Las Vegas with an undermount sink, flat-panel cabinets, dark wood cabinets, granite benchtops, multi-coloured splashback, stone slab splashback, panelled appliances, porcelain floors, multiple islands, turquoise floor, white benchtop and wood.
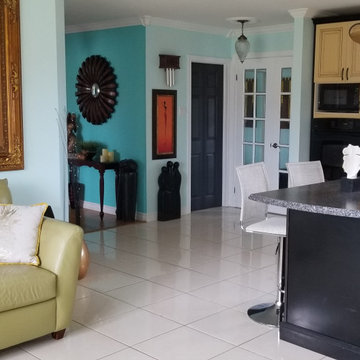
bright and airy kitchen with lots of color and diverse materials and decor
This is an example of a large eclectic separate kitchen in Other with a double-bowl sink, raised-panel cabinets, distressed cabinets, laminate benchtops, black appliances, porcelain floors, with island, turquoise floor and black benchtop.
This is an example of a large eclectic separate kitchen in Other with a double-bowl sink, raised-panel cabinets, distressed cabinets, laminate benchtops, black appliances, porcelain floors, with island, turquoise floor and black benchtop.
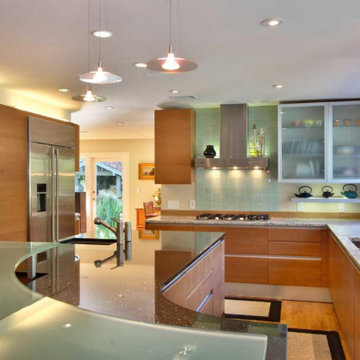
This is an example of a large midcentury galley eat-in kitchen in San Diego with an undermount sink, flat-panel cabinets, medium wood cabinets, glass benchtops, green splashback, glass tile splashback, stainless steel appliances, medium hardwood floors, with island, turquoise floor, grey benchtop and coffered.
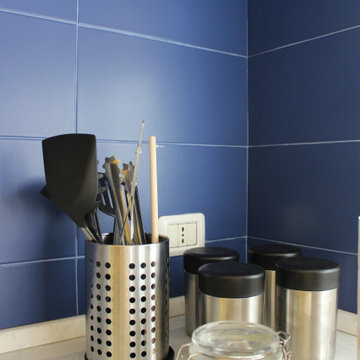
Design ideas for a mid-sized modern single-wall eat-in kitchen in Bologna with a drop-in sink, white cabinets, marble benchtops, blue splashback, porcelain splashback, stainless steel appliances, porcelain floors, no island, turquoise floor and white benchtop.
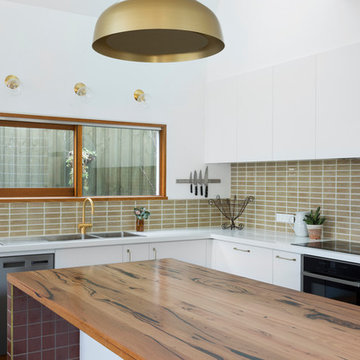
Kitchen
Architecture: Jeremy and You
Interior Design: Meredith Lee
Build: Household Design and Build
Photography: Elizabeth Schiavello
Design ideas for a contemporary open plan kitchen in Melbourne with white cabinets, wood benchtops, brown splashback, ceramic splashback, stainless steel appliances, linoleum floors, with island and turquoise floor.
Design ideas for a contemporary open plan kitchen in Melbourne with white cabinets, wood benchtops, brown splashback, ceramic splashback, stainless steel appliances, linoleum floors, with island and turquoise floor.
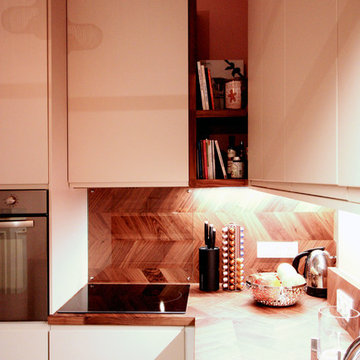
ATELIER DES MILLE
Inspiration for a mid-sized contemporary u-shaped eat-in kitchen in Paris with an undermount sink, beaded inset cabinets, beige cabinets, wood benchtops, brown splashback, timber splashback, stainless steel appliances, cement tiles, with island and turquoise floor.
Inspiration for a mid-sized contemporary u-shaped eat-in kitchen in Paris with an undermount sink, beaded inset cabinets, beige cabinets, wood benchtops, brown splashback, timber splashback, stainless steel appliances, cement tiles, with island and turquoise floor.
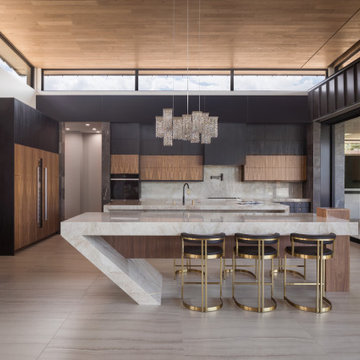
Pinnacle Architectural Studio - Contemporary Custom Architecture - Kitchen View from Great Room - Indigo at The Ridges - Las Vegas
This is an example of an expansive contemporary eat-in kitchen in Las Vegas with an undermount sink, open cabinets, dark wood cabinets, granite benchtops, multi-coloured splashback, stone slab splashback, panelled appliances, porcelain floors, multiple islands, turquoise floor, white benchtop and wood.
This is an example of an expansive contemporary eat-in kitchen in Las Vegas with an undermount sink, open cabinets, dark wood cabinets, granite benchtops, multi-coloured splashback, stone slab splashback, panelled appliances, porcelain floors, multiple islands, turquoise floor, white benchtop and wood.
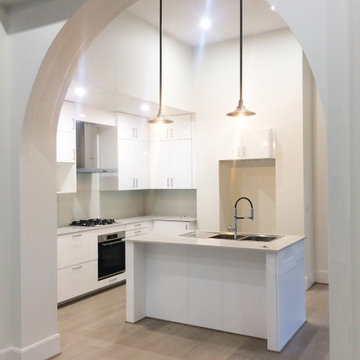
Inspiration for a traditional open plan kitchen in Melbourne with a double-bowl sink, terra-cotta floors, with island and turquoise floor.
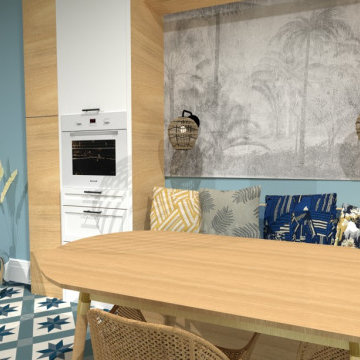
La cuisine de cet appartement datait des années 2000. Vétuste et isolée, elle ne correspondait pas au style de vie des propriétaires qui souhaitaient un espace ouvert et convivial, dans l’esprit d’évasion … >>
Modélisation 3D pour ce nouvel agencement de cuisine. Le mobilier cuisine "à cadre", une composition sur mesure comprenant des tasseaux en bois et des étagères/rangement. Un plan de travail en bois stratifié.
Le retour en L (avec des éléments bas de cuisine) a permis de créer un ilot, grâce entre autres au surplan en béton ciré. Une suspension apporte un éclairage direct. Une zone repas avec banquette sur mesure placée dans une niche entre les meubles tout hauteur. Un papier peint panoramique donne une touche spéciale "évasion".
Au sol revêtement vinyle esprit des carreaux de ciment. Frigo SMEG. Crédence mosaïque écailles.
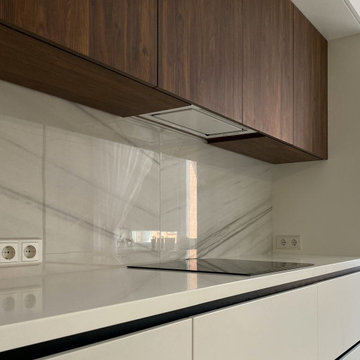
Угловая кухня с экстраматовыми фасадами — идеальное сочетание стиля и функциональности. Белый и темно-коричневый цвет добавит нотку минимализма в дизайн интерьера вашей кухни. Большая и светлая кухня предлагает достаточно места для приготовления пищи и хранения вещей, а отсутствие ручек придает ей элегантный вид. Благодаря встроенной кухонной технике вы сэкономите место на кухне. Экстраматовые фасады придают вашей кухне современный и утонченный вид.
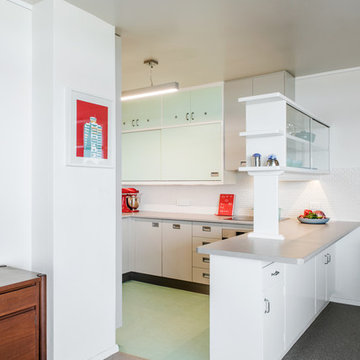
Cathy Schusler
Design ideas for a midcentury kitchen in Other with a double-bowl sink, flat-panel cabinets, turquoise cabinets, laminate benchtops, white splashback, subway tile splashback, black appliances, linoleum floors, turquoise floor and grey benchtop.
Design ideas for a midcentury kitchen in Other with a double-bowl sink, flat-panel cabinets, turquoise cabinets, laminate benchtops, white splashback, subway tile splashback, black appliances, linoleum floors, turquoise floor and grey benchtop.
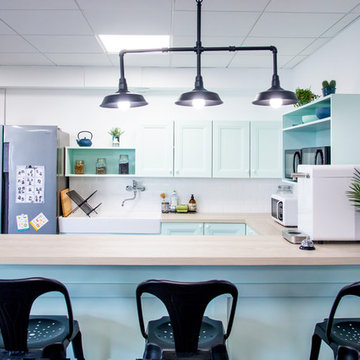
Crédit : Amédézal
Inspiration for a mid-sized country u-shaped open plan kitchen in Toulouse with a farmhouse sink, flat-panel cabinets, green cabinets, laminate benchtops, white splashback, brick splashback, stainless steel appliances, linoleum floors, with island and turquoise floor.
Inspiration for a mid-sized country u-shaped open plan kitchen in Toulouse with a farmhouse sink, flat-panel cabinets, green cabinets, laminate benchtops, white splashback, brick splashback, stainless steel appliances, linoleum floors, with island and turquoise floor.
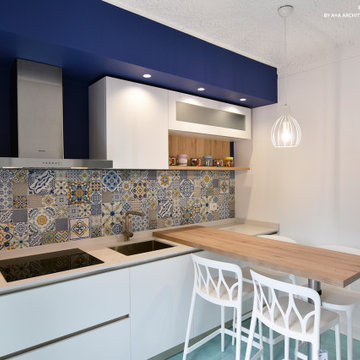
Ristrutturazione completa della cucina. Il progetto ha visto la realizzazione di una cucina in linea sviluppata sui due lati lunghi della stanza: da una parte zona cottura, lavabo su cui si innesta un piccolo bancone snack per la prima colazione, dall'altra la colonna frigo, forno, dispensa e lavatrice. Per le finitura a terra una ceramica azzurra che crea la base su cui si inserisce la cucina total White che mette in risalto il paraschizzi in ceramica Vietri ed il blu intenso del cartongesso con illuminazione ad incasso.
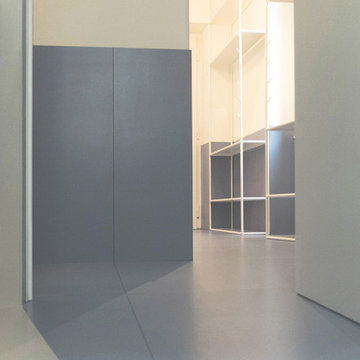
na3 studio
Design ideas for a small contemporary single-wall separate kitchen with a drop-in sink, louvered cabinets, white cabinets, laminate benchtops, white splashback, porcelain splashback, coloured appliances, porcelain floors, no island and turquoise floor.
Design ideas for a small contemporary single-wall separate kitchen with a drop-in sink, louvered cabinets, white cabinets, laminate benchtops, white splashback, porcelain splashback, coloured appliances, porcelain floors, no island and turquoise floor.
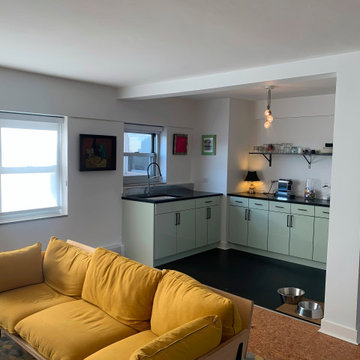
Photo of a small contemporary l-shaped kitchen pantry in Chicago with an integrated sink, white cabinets, quartzite benchtops, porcelain floors, turquoise floor and black benchtop.
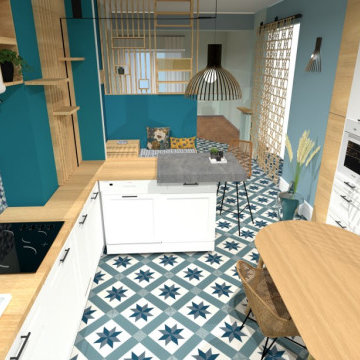
La cuisine de cet appartement datait des années 2000. Vétuste et isolée, elle ne correspondait pas au style de vie des propriétaires qui souhaitaient un espace ouvert et convivial, dans l’esprit d’évasion … >>
Modélisation 3D pour ce nouvel agencement de cuisine. Le mobilier cuisine "à cadre", une composition sur mesure comprenant des tasseaux en bois et des étagères/rangement. Un plan de travail en bois stratifié.
Le retour en L (avec des éléments bas de cuisine) a permis de créer un ilot, grâce entre autres au surplan en béton ciré. Une suspension apporte un éclairage direct. Une zone repas avec banquette sur mesure placée dans une niche entre les meubles tout hauteur. Un papier peint panoramique donne une touche spéciale "évasion".
Au sol revêtement vinyle esprit des carreaux de ciment. Frigo SMEG. Crédence mosaïque écailles.
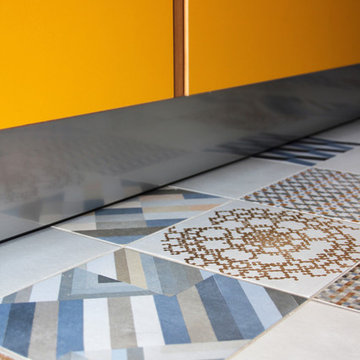
Design ideas for a contemporary kitchen in Milan with cement tiles and turquoise floor.
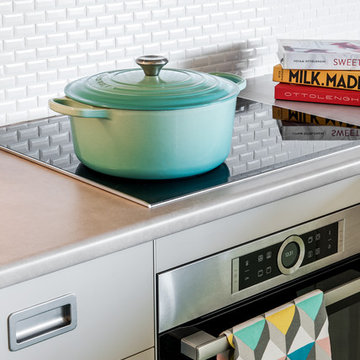
Cathy Schusler
This is an example of a midcentury kitchen in Other with a double-bowl sink, flat-panel cabinets, turquoise cabinets, laminate benchtops, white splashback, subway tile splashback, black appliances, linoleum floors, turquoise floor and grey benchtop.
This is an example of a midcentury kitchen in Other with a double-bowl sink, flat-panel cabinets, turquoise cabinets, laminate benchtops, white splashback, subway tile splashback, black appliances, linoleum floors, turquoise floor and grey benchtop.
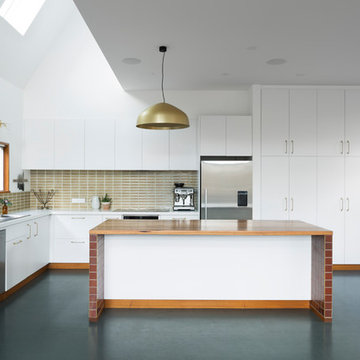
Kitchen
Architecture: Jeremy and You
Interior Design: Meredith Lee
Build: Household Design and Build
Photography: Elizabeth Schiavello
Photo of a contemporary open plan kitchen in Melbourne with white cabinets, wood benchtops, brown splashback, ceramic splashback, stainless steel appliances, linoleum floors, with island and turquoise floor.
Photo of a contemporary open plan kitchen in Melbourne with white cabinets, wood benchtops, brown splashback, ceramic splashback, stainless steel appliances, linoleum floors, with island and turquoise floor.
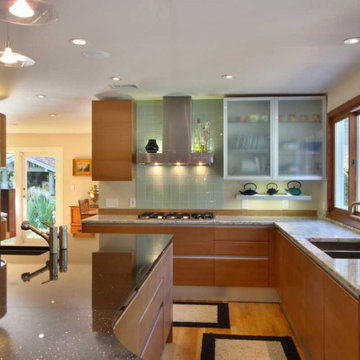
Design ideas for a large midcentury galley eat-in kitchen in San Diego with an undermount sink, flat-panel cabinets, medium wood cabinets, glass benchtops, green splashback, glass tile splashback, stainless steel appliances, medium hardwood floors, with island, turquoise floor, grey benchtop and coffered.
Kitchen with Turquoise Floor Design Ideas
7