Kitchen with Green Benchtop and Vaulted Design Ideas
Refine by:
Budget
Sort by:Popular Today
1 - 20 of 83 photos
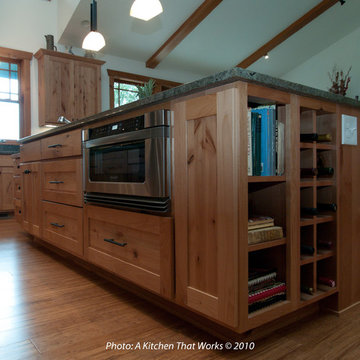
A microwave drawer on the end of the island lets one reheat a cup of coffee without entering the cooks zone.
Inspiration for a large arts and crafts l-shaped open plan kitchen in Seattle with an undermount sink, shaker cabinets, medium wood cabinets, granite benchtops, green splashback, stone slab splashback, stainless steel appliances, bamboo floors, with island, beige floor, green benchtop and vaulted.
Inspiration for a large arts and crafts l-shaped open plan kitchen in Seattle with an undermount sink, shaker cabinets, medium wood cabinets, granite benchtops, green splashback, stone slab splashback, stainless steel appliances, bamboo floors, with island, beige floor, green benchtop and vaulted.
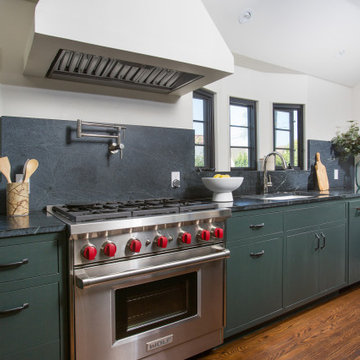
Design ideas for a mid-sized mediterranean l-shaped eat-in kitchen in Los Angeles with an undermount sink, flat-panel cabinets, green cabinets, wood benchtops, green splashback, engineered quartz splashback, stainless steel appliances, medium hardwood floors, with island, brown floor, green benchtop and vaulted.
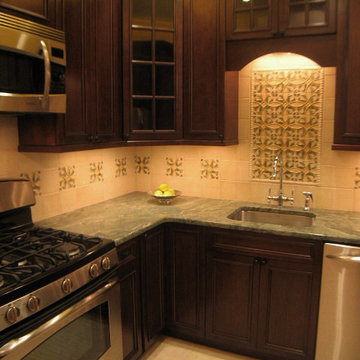
973-857-1561
LM Interior Design
LM Masiello, CKBD, CAPS
lm@lminteriordesignllc.com
https://www.lminteriordesignllc.com/

Designed a small open concept kitchen for a small guest house. Due to sun exposure, there needed to be no skylights, yet the need for brightness and natural light was achieved in this cheerful space.
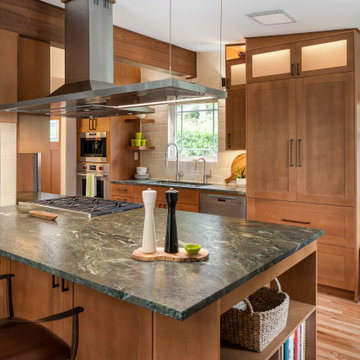
Design ideas for a transitional galley kitchen in Seattle with an undermount sink, shaker cabinets, medium wood cabinets, granite benchtops, white splashback, subway tile splashback, stainless steel appliances, a peninsula, green benchtop, medium hardwood floors and vaulted.
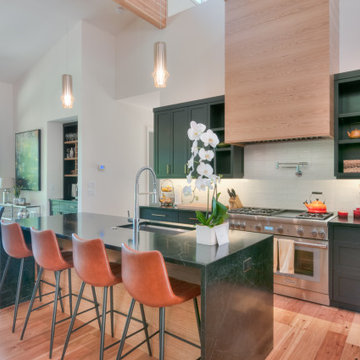
Photo of a transitional u-shaped eat-in kitchen in Other with an undermount sink, shaker cabinets, green cabinets, marble benchtops, white splashback, subway tile splashback, stainless steel appliances, medium hardwood floors, with island, brown floor, green benchtop, exposed beam and vaulted.
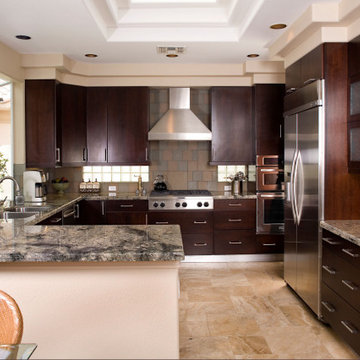
Complete kitchen design and remodel.
Photo of a mid-sized contemporary l-shaped eat-in kitchen with a double-bowl sink, flat-panel cabinets, dark wood cabinets, granite benchtops, multi-coloured splashback, glass tile splashback, stainless steel appliances, travertine floors, with island, beige floor, green benchtop and vaulted.
Photo of a mid-sized contemporary l-shaped eat-in kitchen with a double-bowl sink, flat-panel cabinets, dark wood cabinets, granite benchtops, multi-coloured splashback, glass tile splashback, stainless steel appliances, travertine floors, with island, beige floor, green benchtop and vaulted.
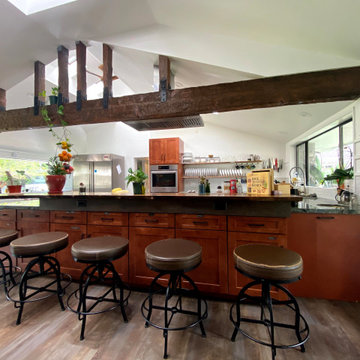
This open concept kitchen combined an existing kitchen and dining room to create an open plan kitchen to fit this large family's needs. Removing the dividing wall and adding a live edge bar top allows the entire group to cook and dine together.

Cabana Cottage- Florida Cracker inspired kitchenette and bath house, separated by a dog-trot
Photo of a small country single-wall kitchen in Tampa with a farmhouse sink, beaded inset cabinets, medium wood cabinets, soapstone benchtops, brown splashback, timber splashback, light hardwood floors, no island, green benchtop and vaulted.
Photo of a small country single-wall kitchen in Tampa with a farmhouse sink, beaded inset cabinets, medium wood cabinets, soapstone benchtops, brown splashback, timber splashback, light hardwood floors, no island, green benchtop and vaulted.

Minimal Kitchen design for a client in Canada. Featuring kit kat tiles, all custom designed cabinetry along with a custom island that splits into two heights, one for adults, one height for children. Custom countertops designed as well featuring pieces of glass poured into concrete.
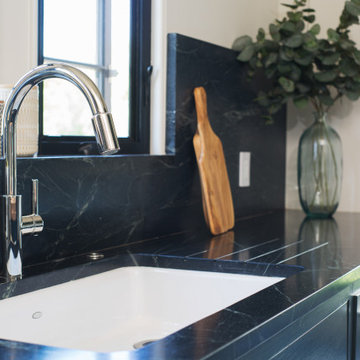
Photo of a mid-sized mediterranean l-shaped eat-in kitchen in Los Angeles with an undermount sink, flat-panel cabinets, green cabinets, wood benchtops, green splashback, marble splashback, stainless steel appliances, medium hardwood floors, with island, brown floor, green benchtop and vaulted.
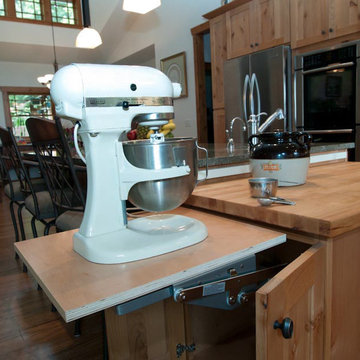
The stand mixer lives under the pastry board and pops up for ergonomic access.
A Kitchen That Works LLC
Design ideas for a large arts and crafts l-shaped open plan kitchen in Seattle with an undermount sink, shaker cabinets, medium wood cabinets, granite benchtops, green splashback, stone slab splashback, stainless steel appliances, bamboo floors, with island, beige floor, green benchtop and vaulted.
Design ideas for a large arts and crafts l-shaped open plan kitchen in Seattle with an undermount sink, shaker cabinets, medium wood cabinets, granite benchtops, green splashback, stone slab splashback, stainless steel appliances, bamboo floors, with island, beige floor, green benchtop and vaulted.
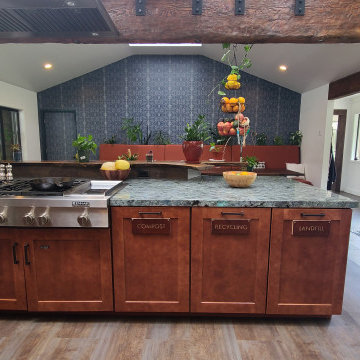
This open concept kitchen combined an existing kitchen and dining room to create an open plan kitchen to fit this large family's needs. Removing the dividing wall and adding a live edge bar top allows the entire group to cook and dine together.
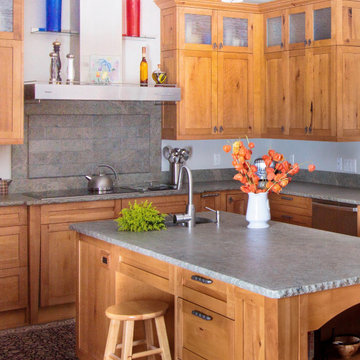
A cooks kitchen for a health-focused couple who wanted a calm-Zen feel to the space. Two sinks, steamer insert in the countertop, induction cooktop, double oven, foot activated trash drawer and faucet for cleanliness.
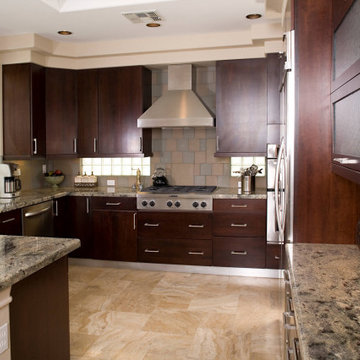
Complete kitchen design and remodel.
Design ideas for a mid-sized contemporary l-shaped eat-in kitchen in Las Vegas with a double-bowl sink, flat-panel cabinets, dark wood cabinets, granite benchtops, multi-coloured splashback, glass tile splashback, stainless steel appliances, travertine floors, with island, beige floor, green benchtop and vaulted.
Design ideas for a mid-sized contemporary l-shaped eat-in kitchen in Las Vegas with a double-bowl sink, flat-panel cabinets, dark wood cabinets, granite benchtops, multi-coloured splashback, glass tile splashback, stainless steel appliances, travertine floors, with island, beige floor, green benchtop and vaulted.
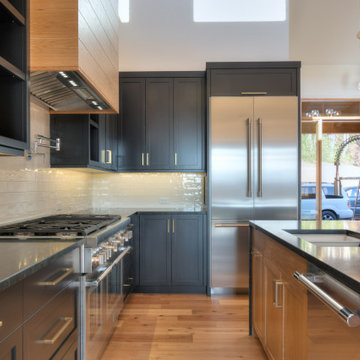
Design ideas for a large transitional u-shaped eat-in kitchen in Charlotte with an undermount sink, shaker cabinets, green cabinets, marble benchtops, white splashback, subway tile splashback, stainless steel appliances, medium hardwood floors, with island, brown floor, green benchtop, exposed beam and vaulted.
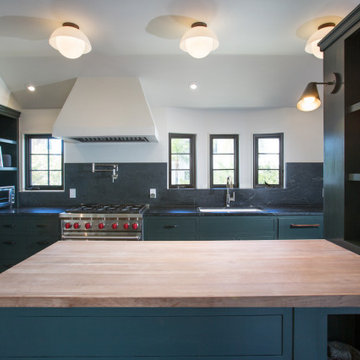
Photo of a mid-sized modern galley kitchen pantry in Los Angeles with flat-panel cabinets, green cabinets, green splashback, dark hardwood floors, with island, brown floor, green benchtop and vaulted.
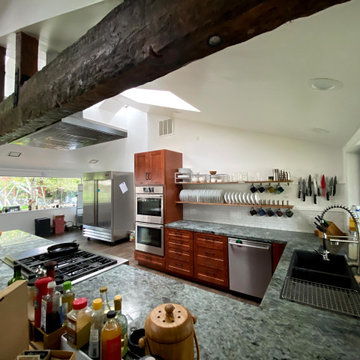
This open concept kitchen combined an existing kitchen and dining room to create an open plan kitchen to fit this large family's needs. Removing the dividing wall and adding a live edge bar top allows the entire group to cook and dine together.
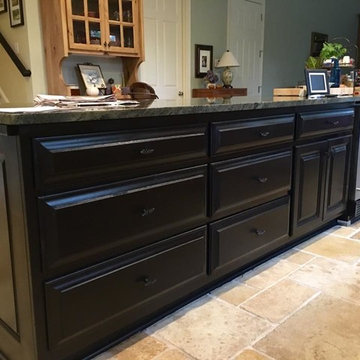
This is an example of a small modern u-shaped eat-in kitchen in Atlanta with raised-panel cabinets, black cabinets, granite benchtops, stainless steel appliances, terra-cotta floors, with island, black splashback, ceramic splashback, beige floor, green benchtop and vaulted.
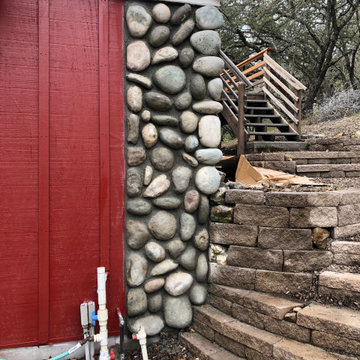
Converted an existing 2 story barn into an additional dwelling unit.
Inspiration for a small arts and crafts galley eat-in kitchen in San Luis Obispo with an undermount sink, raised-panel cabinets, white cabinets, granite benchtops, white splashback, ceramic splashback, stainless steel appliances, laminate floors, no island, grey floor, green benchtop and vaulted.
Inspiration for a small arts and crafts galley eat-in kitchen in San Luis Obispo with an undermount sink, raised-panel cabinets, white cabinets, granite benchtops, white splashback, ceramic splashback, stainless steel appliances, laminate floors, no island, grey floor, green benchtop and vaulted.
Kitchen with Green Benchtop and Vaulted Design Ideas
1