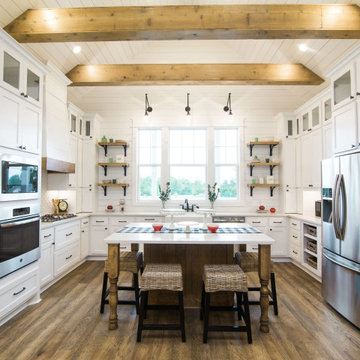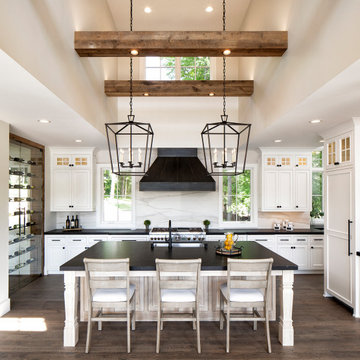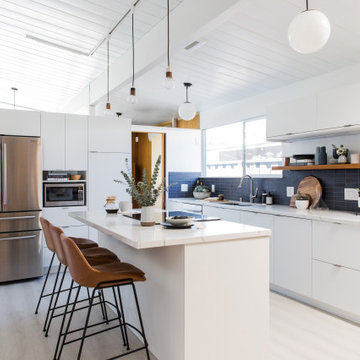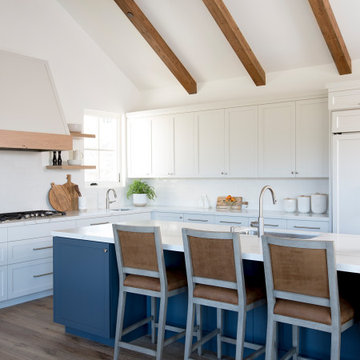Kitchen with White Cabinets and Vaulted Design Ideas
Refine by:
Budget
Sort by:Popular Today
1 - 20 of 7,105 photos
Item 1 of 3

Inspiration for a contemporary single-wall kitchen in Sydney with an undermount sink, shaker cabinets, white cabinets, white splashback, subway tile splashback, stainless steel appliances, grey floor, white benchtop and vaulted.

Inspiration for a mid-sized contemporary galley eat-in kitchen in Sydney with a double-bowl sink, flat-panel cabinets, white cabinets, mirror splashback, stainless steel appliances, concrete floors, with island, black benchtop and vaulted.

VJ two pack kitchen featuring handmade spanish aged subway tiles. Miele appliances, integrated fridge, induction cooking. Designer handles, feature shelving for cookbooks and crockery. Distinctive pendant lighting, above an amazing breakfast bar feature in the hub of this home.

Inspiration for a large transitional galley kitchen pantry in Gold Coast - Tweed with an undermount sink, shaker cabinets, white cabinets, quartz benchtops, white splashback, porcelain splashback, coloured appliances, medium hardwood floors, a peninsula, multi-coloured floor, white benchtop and vaulted.

Inspiration for a country u-shaped kitchen in Austin with a farmhouse sink, shaker cabinets, white cabinets, stainless steel appliances, dark hardwood floors, with island, brown floor, white benchtop, exposed beam, timber and vaulted.

Design ideas for a country u-shaped kitchen in Minneapolis with an undermount sink, recessed-panel cabinets, white cabinets, white splashback, stone slab splashback, panelled appliances, dark hardwood floors, with island, brown floor, black benchtop, exposed beam and vaulted.

We had a tight timeline to turn a dark, outdated kitchen into a modern, family-friendly space that could function as the hub of the home. We enlarged the footprint of the kitchen by changing the orientation and adding an island for better circulation. We swapped out old tile flooring for durable luxury vinyl tiles, dark wood panels for fresh drywall, outdated cabinets with modern Semihandmade ones, and added brand new appliances. We made it modern and warm by adding matte tiles from Heath, new light fixtures, and an open shelf of beautiful ceramics in cool neutrals.

This contemporary Scandi style kitchen features simple white doors with an inset solid oak handle detail, picked up by the slatted oak end panels used on the tall units and both ends of the island. Cleverly hidden in the end panels on the island are pullout oak wine storage drawers. Feature contemporary lighting adds a graphic note to the scheme and matches the black bi-fold doors

With a wall full of windows and gorgeous barrel vaulted ceilings, this space needed grand finishes to live up to the architecture. J.S. Brown & Co. remodeled this kitchen, hearth room, and butler's pantry to with understated elegance and warm details.

With Craftsman details throughout the rest of the home, our clients wanted their new kitchen to have transitional elements such as Shaker style doors, a farmhouse sink, warm wood tones, and other timeless features such as a custom hood and natural stone counters. The beautiful Glorious White marble counters have a soft honed finish and the stunning marble backsplash ties everything together to complete the look. The two-toned cabinets pair a rich stained cherry island with soft white perimeter cabinets. Brushed brass accents on the appliances pulls, cabinet hardware, lights and plumbing fixtures add another layer of sophistication. An induction range, dishwasher drawers, undercounter microwave, and four-door smart refrigerator amp up the functionality of this cook’s kitchen.

Photo of an expansive transitional l-shaped open plan kitchen in Boston with an undermount sink, shaker cabinets, white cabinets, quartz benchtops, white splashback, subway tile splashback, stainless steel appliances, dark hardwood floors, with island, brown floor, white benchtop and vaulted.

Encaustic cement tile backsplash with Moroccan pendant lights and built-in island seating.
Mid-sized mediterranean l-shaped open plan kitchen in Seattle with shaker cabinets, white cabinets, quartzite benchtops, with island, an undermount sink, multi-coloured splashback, cement tile splashback, stainless steel appliances, medium hardwood floors, white benchtop and vaulted.
Mid-sized mediterranean l-shaped open plan kitchen in Seattle with shaker cabinets, white cabinets, quartzite benchtops, with island, an undermount sink, multi-coloured splashback, cement tile splashback, stainless steel appliances, medium hardwood floors, white benchtop and vaulted.

This French country-inspired kitchen shows off a mixture of natural materials like marble and alder wood. The cabinetry from Grabill Cabinets was thoughtfully designed to look like furniture. The island, dining table, and bar work table allow for enjoying good food and company throughout the space. The large metal range hood from Raw Urth stands sentinel over the professional range, creating a contrasting focal point in the design. Cabinetry that stretches from floor to ceiling eliminates the look of floating upper cabinets while providing ample storage space.
Cabinetry: Grabill Cabinets,
Countertops: Grothouse, Great Lakes Granite,
Range Hood: Raw Urth,
Builder: Ron Wassenaar,
Interior Designer: Diane Hasso Studios,
Photography: Ashley Avila Photography

Кухня в белой отделке и отделке деревом с островом и обеденным столом.
Large scandinavian galley eat-in kitchen in Saint Petersburg with a single-bowl sink, flat-panel cabinets, white cabinets, solid surface benchtops, grey splashback, engineered quartz splashback, black appliances, medium hardwood floors, with island, brown floor, grey benchtop and vaulted.
Large scandinavian galley eat-in kitchen in Saint Petersburg with a single-bowl sink, flat-panel cabinets, white cabinets, solid surface benchtops, grey splashback, engineered quartz splashback, black appliances, medium hardwood floors, with island, brown floor, grey benchtop and vaulted.

Photo of a large beach style u-shaped eat-in kitchen in Minneapolis with a farmhouse sink, shaker cabinets, white cabinets, quartzite benchtops, grey splashback, ceramic splashback, stainless steel appliances, medium hardwood floors, with island, beige floor, white benchtop and vaulted.

Design ideas for a large traditional u-shaped eat-in kitchen in Salt Lake City with a farmhouse sink, recessed-panel cabinets, white cabinets, quartz benchtops, white splashback, subway tile splashback, panelled appliances, medium hardwood floors, with island, brown floor, white benchtop and vaulted.

Country open plan kitchen in Los Angeles with a farmhouse sink, shaker cabinets, white cabinets, marble benchtops, multi-coloured splashback, marble splashback, stainless steel appliances, medium hardwood floors, with island, brown floor, multi-coloured benchtop, exposed beam, timber and vaulted.

This design involved a renovation and expansion of the existing home. The result is to provide for a multi-generational legacy home. It is used as a communal spot for gathering both family and work associates for retreats. ADA compliant.
Photographer: Zeke Ruelas

Stunning midcentury modern kitchen with tons of special features and design elements.
Photo of a mid-sized modern u-shaped open plan kitchen in Raleigh with an undermount sink, flat-panel cabinets, white cabinets, marble benchtops, grey splashback, marble splashback, stainless steel appliances, medium hardwood floors, with island, brown floor, grey benchtop and vaulted.
Photo of a mid-sized modern u-shaped open plan kitchen in Raleigh with an undermount sink, flat-panel cabinets, white cabinets, marble benchtops, grey splashback, marble splashback, stainless steel appliances, medium hardwood floors, with island, brown floor, grey benchtop and vaulted.

Kitchen
Large contemporary l-shaped eat-in kitchen in San Francisco with an undermount sink, shaker cabinets, white cabinets, quartz benchtops, white splashback, ceramic splashback, panelled appliances, light hardwood floors, with island, brown floor, white benchtop and vaulted.
Large contemporary l-shaped eat-in kitchen in San Francisco with an undermount sink, shaker cabinets, white cabinets, quartz benchtops, white splashback, ceramic splashback, panelled appliances, light hardwood floors, with island, brown floor, white benchtop and vaulted.
Kitchen with White Cabinets and Vaulted Design Ideas
1