Kitchen with Vaulted Design Ideas
Refine by:
Budget
Sort by:Popular Today
1 - 20 of 207 photos
Item 1 of 3
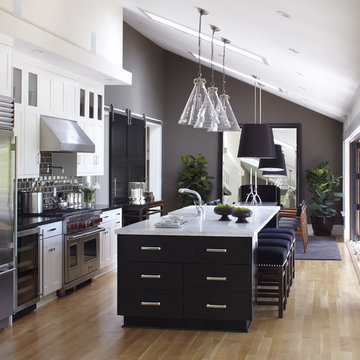
URRUTIA DESIGN
Photography by Matt Sartain
Expansive transitional single-wall eat-in kitchen in San Francisco with stainless steel appliances, subway tile splashback, brown splashback, shaker cabinets, marble benchtops, an undermount sink, white benchtop, light hardwood floors, with island, beige floor and vaulted.
Expansive transitional single-wall eat-in kitchen in San Francisco with stainless steel appliances, subway tile splashback, brown splashback, shaker cabinets, marble benchtops, an undermount sink, white benchtop, light hardwood floors, with island, beige floor and vaulted.
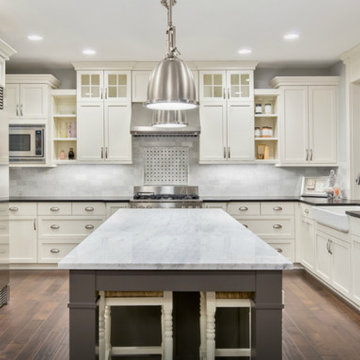
Large transitional u-shaped kitchen pantry in New York with a farmhouse sink, shaker cabinets, white cabinets, marble benchtops, grey splashback, stainless steel appliances, dark hardwood floors, with island, brown floor, white benchtop and vaulted.
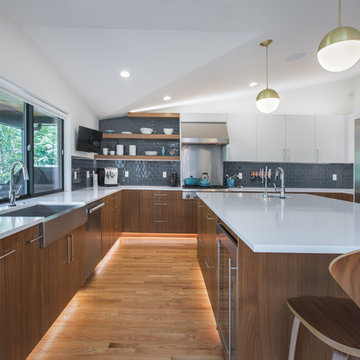
Design by: H2D Architecture + Design
www.h2darchitects.com
Built by: Carlisle Classic Homes
Photos: Christopher Nelson Photography
This is an example of a midcentury u-shaped eat-in kitchen in Seattle with a farmhouse sink, flat-panel cabinets, dark wood cabinets, quartz benchtops, blue splashback, subway tile splashback, stainless steel appliances, medium hardwood floors, with island, white benchtop and vaulted.
This is an example of a midcentury u-shaped eat-in kitchen in Seattle with a farmhouse sink, flat-panel cabinets, dark wood cabinets, quartz benchtops, blue splashback, subway tile splashback, stainless steel appliances, medium hardwood floors, with island, white benchtop and vaulted.
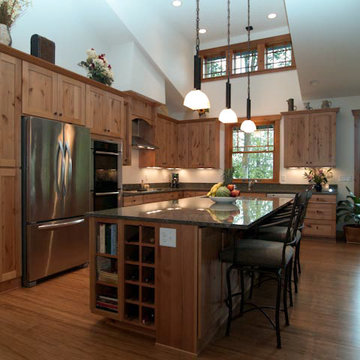
A generous kitchen island is the work horse of the kitchen providing storage, prep space and socializing space.
Alder Shaker style cabinets are paired with beautiful granite countertops. Double wall oven, gas cooktop , exhaust hood and dishwasher by Bosch. Founder depth Trio refrigerator by Kitchen Aid. Microwave drawer by Sharp.
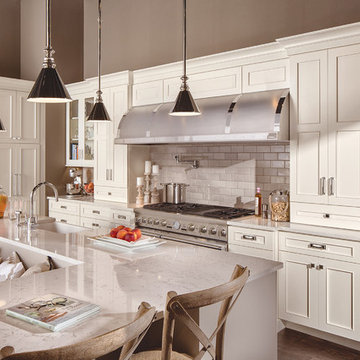
This white-on-white kitchen design has a transitional style and incorporates beautiful clean lines. It features a Personal Paint Match finish on the Kitchen Island matched to Sherwin-Williams "Threshold Taupe" SW7501 and a mix of light tan paint and vibrant orange décor. These colors really pop out on the “white canvas” of this design. The designer chose a beautiful combination of white Dura Supreme cabinetry (in "Classic White" paint), white subway tile backsplash, white countertops, white trim, and a white sink. The built-in breakfast nook (L-shaped banquette bench seating) attached to the kitchen island was the perfect choice to give this kitchen seating for entertaining and a kitchen island that will still have free counter space while the homeowner entertains.
Design by Studio M Kitchen & Bath, Plymouth, Minnesota.
Request a FREE Dura Supreme Brochure Packet:
https://www.durasupreme.com/request-brochures/
Find a Dura Supreme Showroom near you today:
https://www.durasupreme.com/request-brochures
Want to become a Dura Supreme Dealer? Go to:
https://www.durasupreme.com/become-a-cabinet-dealer-request-form/
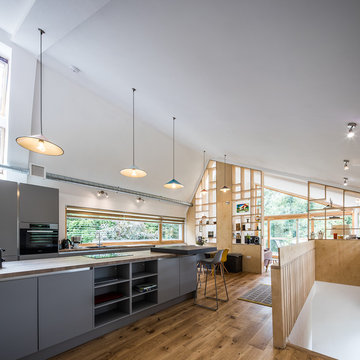
Open plan kitchen diner with plywood floor-to-ceiling feature storage wall. Contemporary dark grey kitchen with exposed services.
Design ideas for a mid-sized contemporary galley open plan kitchen in Other with a double-bowl sink, grey cabinets, wood benchtops, window splashback, medium hardwood floors, with island, brown floor, brown benchtop and vaulted.
Design ideas for a mid-sized contemporary galley open plan kitchen in Other with a double-bowl sink, grey cabinets, wood benchtops, window splashback, medium hardwood floors, with island, brown floor, brown benchtop and vaulted.
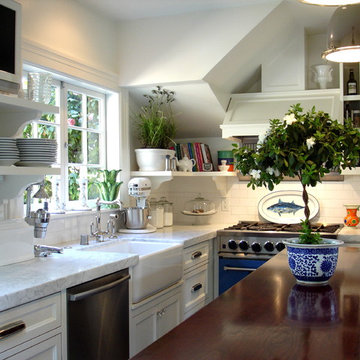
Photo of a small traditional l-shaped eat-in kitchen in San Francisco with a farmhouse sink, white cabinets, white splashback, subway tile splashback, beaded inset cabinets, marble benchtops, stainless steel appliances, dark hardwood floors, with island, brown floor, white benchtop and vaulted.
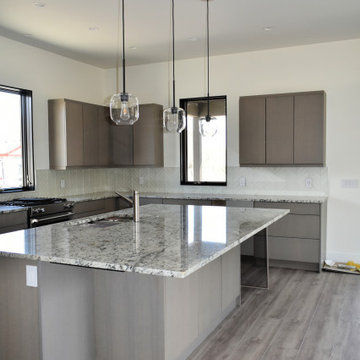
Great contemporary kitchen with clean lines, stainless appliances and granite countertops, all in neutral colors.
This is an example of a large contemporary l-shaped eat-in kitchen with an undermount sink, dark wood cabinets, granite benchtops, white splashback, mosaic tile splashback, stainless steel appliances, with island, multi-coloured benchtop and vaulted.
This is an example of a large contemporary l-shaped eat-in kitchen with an undermount sink, dark wood cabinets, granite benchtops, white splashback, mosaic tile splashback, stainless steel appliances, with island, multi-coloured benchtop and vaulted.
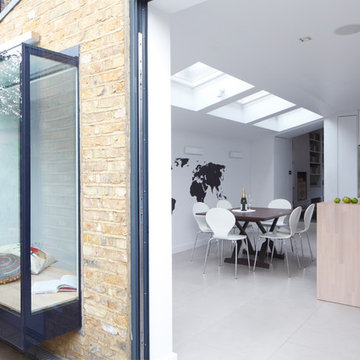
Durham Road is our minimal and contemporary extension and renovation of a Victorian house in East Finchley, North London.
Custom joinery hides away all the typical kitchen necessities, and an all-glass box seat will allow the owners to enjoy their garden even when the weather isn’t on their side.
Despite a relatively tight budget we successfully managed to find resources for high-quality materials and finishes, underfloor heating, a custom kitchen, Domus tiles, and the modern oriel window by one finest glassworkers in town.
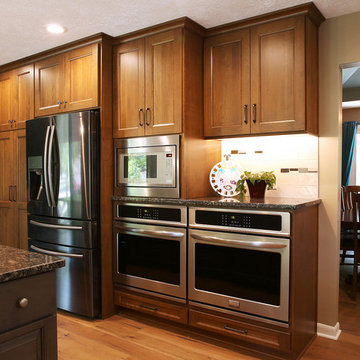
Photo of a large traditional u-shaped kitchen pantry in Omaha with a double-bowl sink, recessed-panel cabinets, dark wood cabinets, granite benchtops, white splashback, subway tile splashback, stainless steel appliances, medium hardwood floors, with island, brown floor, grey benchtop and vaulted.
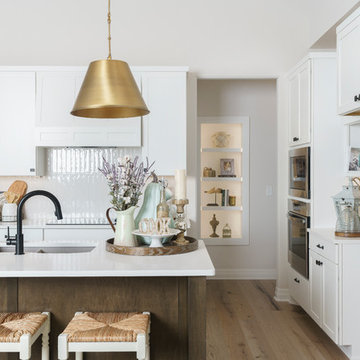
The dark cabinet hardware really pops with these beautiful bright white cabinets.
Photo Credit: Shane Organ Photography
Photo of a mid-sized scandinavian l-shaped open plan kitchen in Wichita with a double-bowl sink, flat-panel cabinets, brown cabinets, quartzite benchtops, white splashback, ceramic splashback, stainless steel appliances, light hardwood floors, with island, brown floor, white benchtop and vaulted.
Photo of a mid-sized scandinavian l-shaped open plan kitchen in Wichita with a double-bowl sink, flat-panel cabinets, brown cabinets, quartzite benchtops, white splashback, ceramic splashback, stainless steel appliances, light hardwood floors, with island, brown floor, white benchtop and vaulted.
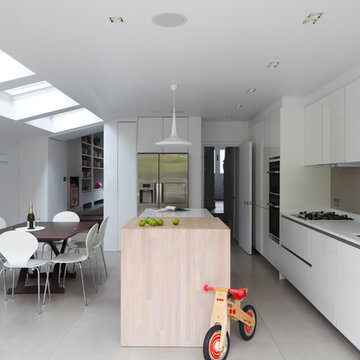
Durham Road is our minimal and contemporary extension and renovation of a Victorian house in East Finchley, North London.
Custom joinery hides away all the typical kitchen necessities, and an all-glass box seat will allow the owners to enjoy their garden even when the weather isn’t on their side.
Despite a relatively tight budget we successfully managed to find resources for high-quality materials and finishes, underfloor heating, a custom kitchen, Domus tiles, and the modern oriel window by one finest glassworkers in town.
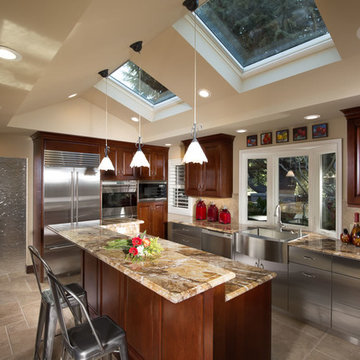
Transitional kitchen remodel. Utilizing stainless steel, plaster, and cherry wood cabinetry.
Large transitional u-shaped kitchen pantry in San Francisco with raised-panel cabinets, dark wood cabinets, with island, a farmhouse sink, granite benchtops, beige splashback, stone tile splashback, stainless steel appliances, travertine floors, beige floor, multi-coloured benchtop and vaulted.
Large transitional u-shaped kitchen pantry in San Francisco with raised-panel cabinets, dark wood cabinets, with island, a farmhouse sink, granite benchtops, beige splashback, stone tile splashback, stainless steel appliances, travertine floors, beige floor, multi-coloured benchtop and vaulted.
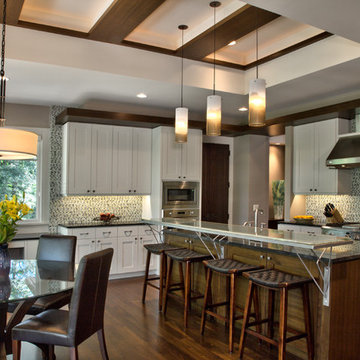
Saari & Forrai Photography
Briarwood II Construction
Photo of a mid-sized contemporary u-shaped eat-in kitchen in Minneapolis with shaker cabinets, white cabinets, granite benchtops, multi-coloured splashback, stainless steel appliances, medium hardwood floors, with island, brown floor, black benchtop and vaulted.
Photo of a mid-sized contemporary u-shaped eat-in kitchen in Minneapolis with shaker cabinets, white cabinets, granite benchtops, multi-coloured splashback, stainless steel appliances, medium hardwood floors, with island, brown floor, black benchtop and vaulted.
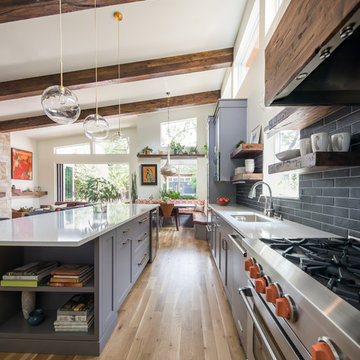
This family home in a Denver neighborhood started out as a dark, ranch home from the 1950’s. We changed the roof line, added windows, large doors, walnut beams, a built-in garden nook, a custom kitchen and a new entrance (among other things). The home didn’t grow dramatically square footage-wise. It grew in ways that really count: Light, air, connection to the outside and a connection to family living.
For more information and Before photos check out my blog post: Before and After: A Ranch Home with Abundant Natural Light and Part One on this here.
Photographs by Sara Yoder. Interior Styling by Kristy Oatman.
FEATURED IN:
Kitchen and Bath Design News
One Kind Design
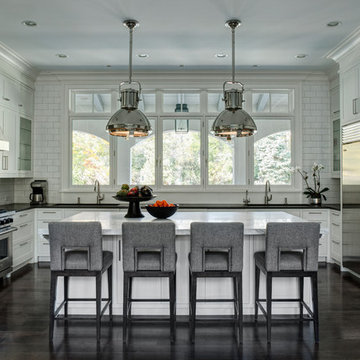
Design ideas for a large traditional u-shaped eat-in kitchen in Chicago with subway tile splashback, stainless steel appliances, white cabinets, marble benchtops, white splashback, dark hardwood floors, with island, an undermount sink, shaker cabinets, brown floor, white benchtop and vaulted.
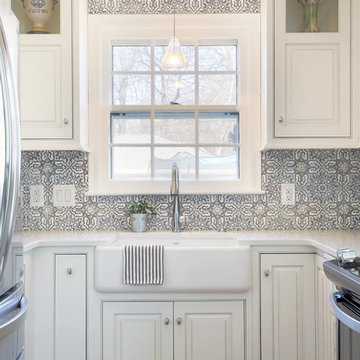
This is an example of a small transitional u-shaped kitchen pantry in Omaha with a farmhouse sink, shaker cabinets, white cabinets, solid surface benchtops, multi-coloured splashback, mosaic tile splashback, stainless steel appliances, medium hardwood floors, no island, brown floor, white benchtop and vaulted.
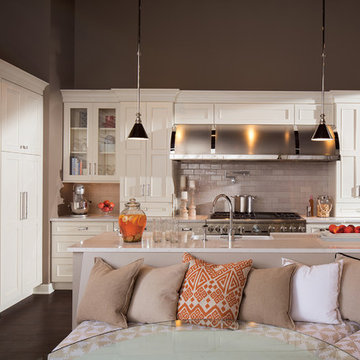
This white-on-white kitchen design has a transitional style and incorporates beautiful clean lines. It features a Personal Paint Match finish on the Kitchen Island matched to Sherwin-Williams "Threshold Taupe" SW7501 and a mix of light tan paint and vibrant orange décor. These colors really pop out on the “white canvas” of this design. The designer chose a beautiful combination of white Dura Supreme cabinetry (in "Classic White" paint), white subway tile backsplash, white countertops, white trim, and a white sink. The built-in breakfast nook (L-shaped banquette bench seating) attached to the kitchen island was the perfect choice to give this kitchen seating for entertaining and a kitchen island that will still have free counter space while the homeowner entertains.
Design by Studio M Kitchen & Bath, Plymouth, Minnesota.
Request a FREE Dura Supreme Brochure Packet:
https://www.durasupreme.com/request-brochures/
Find a Dura Supreme Showroom near you today:
https://www.durasupreme.com/request-brochures
Want to become a Dura Supreme Dealer? Go to:
https://www.durasupreme.com/become-a-cabinet-dealer-request-form/
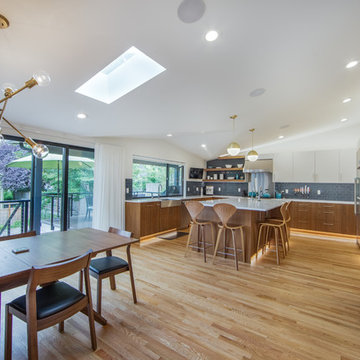
Design by: H2D Architecture + Design
www.h2darchitects.com
Built by: Carlisle Classic Homes
Photos: Christopher Nelson Photography
Inspiration for a midcentury u-shaped kitchen in Seattle with a farmhouse sink, flat-panel cabinets, dark wood cabinets, quartz benchtops, medium hardwood floors, with island, multi-coloured floor, white benchtop and vaulted.
Inspiration for a midcentury u-shaped kitchen in Seattle with a farmhouse sink, flat-panel cabinets, dark wood cabinets, quartz benchtops, medium hardwood floors, with island, multi-coloured floor, white benchtop and vaulted.
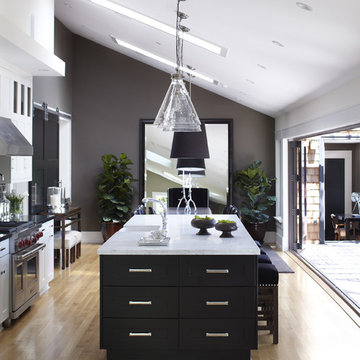
URRUTIA DESIGN
Photography by Matt Sartain
Inspiration for an expansive transitional single-wall eat-in kitchen in San Francisco with shaker cabinets, black cabinets, marble benchtops, subway tile splashback, stainless steel appliances, an undermount sink, brown splashback, light hardwood floors, with island, brown floor, white benchtop and vaulted.
Inspiration for an expansive transitional single-wall eat-in kitchen in San Francisco with shaker cabinets, black cabinets, marble benchtops, subway tile splashback, stainless steel appliances, an undermount sink, brown splashback, light hardwood floors, with island, brown floor, white benchtop and vaulted.
Kitchen with Vaulted Design Ideas
1