Kitchen with Vinyl Floors and a Peninsula Design Ideas
Refine by:
Budget
Sort by:Popular Today
101 - 120 of 5,619 photos
Item 1 of 3

My clients wanted to bring in color but tie in some Spanish revival influences they had on the exterior. This home is that, a marriage of Spanish revival influences with a bit of whimsy and a lot of color.
They liked the footprint but needed storage, so we stacked the wall cabinets and adding a row of shallow cabinets behind the cooktop. A wet bar in the living room was removed and we used that space for a much-needed kitchen pantry. We also enlarged the window some to help balance the sink a bit more and bring in more natural light.
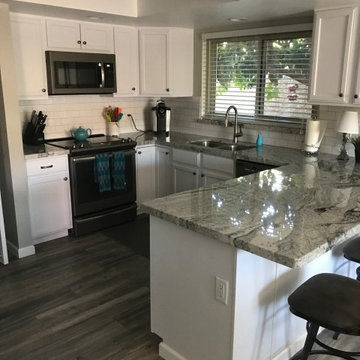
Photo of a mid-sized traditional u-shaped eat-in kitchen in Orange County with an undermount sink, recessed-panel cabinets, white cabinets, granite benchtops, white splashback, ceramic splashback, stainless steel appliances, vinyl floors, a peninsula, grey floor and grey benchtop.
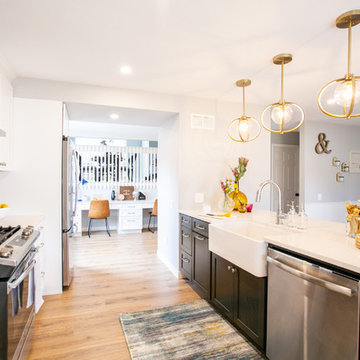
Cramped kitchen be gone! That was the project motto and top priority. The goal was to transform the current layout from multiple smaller spaces into a connected whole that would activate the main level for our clients, a young family of four.
The biggest obstacle was the wall dividing the kitchen and the dining room. Removing this wall was central to opening up and integrating the main living spaces, but the existing ductwork that ran right through the center of the wall posed a design challenge, er design opportunity. The resulting design solution features a central pantry that captures the ductwork and provides valuable storage- especially when compared to the original kitchen's 18" wide pantry cabinet. The pantry also anchors the kitchen island and serves as a visual separation of space between the kitchen and homework area.
Through our design development process, we learned the formal living room was of no service to their lifestyle and therefore space they rarely spent time in. With that in mind, we proposed to eliminate the unused living room and make it the new dining room. Relocating the dining room to this space inherently felt right given the soaring ceiling and ample room for holiday dinners and celebrations. The new dining room was spacious enough for us to incorporate a conversational seating area in the warm, south-facing window alcove.
Now what to do with the old dining room?! To answer that question we took inspiration from our clients' shared profession in education and developed a craft area/homework station for both of their boys. The semi-custom cabinetry of the desk area carries over to the adjacent wall and forms window bench base with storage that we topped with butcher block for a touch of warmth. While the boys are young, the bench drawers are the perfect place for a stash of toys close to the kitchen.
The kitchen begins just beyond the window seat with their refrigerator enclosure. Opposite the refrigerator is the new pantry with twenty linear feet of shelving and space for brooms and a stick vacuum. Extending from the backside of the pantry the kitchen island design incorporates counter seating on the family room side and a cabinetry configuration on the kitchen side with drawer storage, a trashcan center, farmhouse sink, and dishwasher.
We took careful time in design and execution to align the range and sink because while it might seem like a small detail, it plays an important role in supporting the symmetrical configuration of the back wall of the kitchen. The rear wall design utilizes an appliance garage mirrors the visual impact of the refrigerator enclosure and helps keep the now open kitchen tidy. Between the appliance garage and refrigerator enclosure is the cooking zone with 30" of cabinetry and work surface on either side of the range, a chimney style vent hood, and a bold graphic tile backsplash.
The backsplash is just one of many personal touches we added to the space to reflect our client's modern eclectic style and love of color. Swooping lines of the mid-mod style barstools compliment the pendants and backsplash pattern. A pop of vibrant green on the frame of the pantry door adds a fresh wash of color to an otherwise neutral space. The big show stopper is the custom charcoal gray and copper chevron wall installation in the dining room. This was an idea our clients softly suggested, and we excitedly embraced the opportunity. It is also a kickass solution to the head-scratching design dilemma of how to fill a large and lofty wall.
We are so grateful to bring this design to life for our clients and now dear friends.
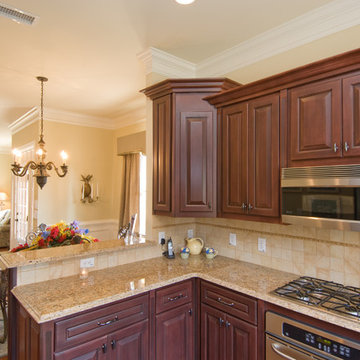
Mid-sized traditional u-shaped open plan kitchen in Atlanta with a double-bowl sink, raised-panel cabinets, dark wood cabinets, granite benchtops, beige splashback, ceramic splashback, stainless steel appliances, vinyl floors and a peninsula.

Design ideas for a mid-sized country u-shaped separate kitchen in Detroit with a farmhouse sink, flat-panel cabinets, medium wood cabinets, quartz benchtops, blue splashback, ceramic splashback, stainless steel appliances, vinyl floors, a peninsula, grey floor and white benchtop.
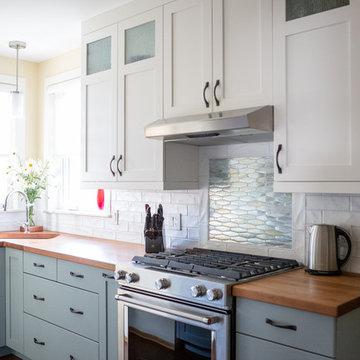
Simple stainless steel appliance add a little shine to the space without taking away from the cabinetry.
Design ideas for a small country l-shaped separate kitchen in Edmonton with an undermount sink, recessed-panel cabinets, grey cabinets, wood benchtops, white splashback, cement tile splashback, stainless steel appliances, vinyl floors, a peninsula, brown floor and brown benchtop.
Design ideas for a small country l-shaped separate kitchen in Edmonton with an undermount sink, recessed-panel cabinets, grey cabinets, wood benchtops, white splashback, cement tile splashback, stainless steel appliances, vinyl floors, a peninsula, brown floor and brown benchtop.
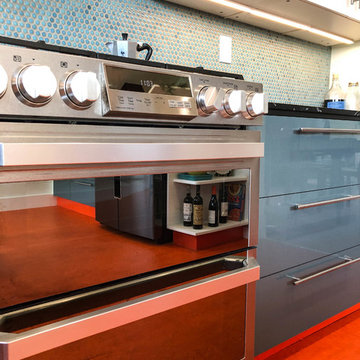
This modern kitchen remodeling project was a delight to have worked on. The client brought us the idea and colors they were looking to incorperate. The finished project is this one of a kind piece of work.
With it's burnt orange flooring, blue/gray and white cabinets, it has become a favorite at first sight.
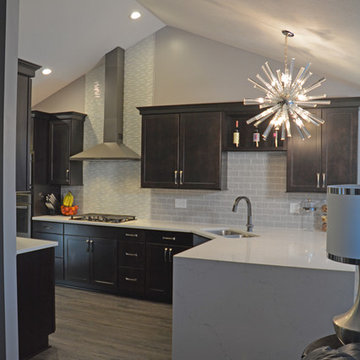
This transitional style kitchen design in Mason, MI maximizes the available space in the narrow kitchen layout. The dark shaker cabinetry from Aristokraft Cabinetry utilizes every inch of space to create clever storage solutions including a peninsula with full height storage cabinets. The kitchen cabinets incorporate customized storage solutions like the rollout trays, undercabinet trash pull outs, and deep drawers. The SSU quartz countertop in white beautifully contrasts the dark wood cabinetry and includes a stunning waterfall edge. The cabinetry is also complemented Jeffrey Alexander hardware. GE Profile Slate appliances feature throughout the kitchen design, along with a stainless chimney hood. The color scheme is pulled together by a stylish and practical Hydrocork Flooring black vinyl floor.
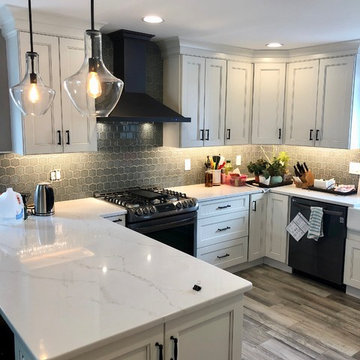
Main Line Kitchen Design's unique business model allows our customers to work with the most experienced designers and get the most competitive kitchen cabinet pricing.
How does Main Line Kitchen Design offer the best designs along with the most competitive kitchen cabinet pricing? We are a more modern and cost effective business model. We are a kitchen cabinet dealer and design team that carries the highest quality kitchen cabinetry, is experienced, convenient, and reasonable priced. Our five award winning designers work by appointment only, with pre-qualified customers, and only on complete kitchen renovations.
Our designers are some of the most experienced and award winning kitchen designers in the Delaware Valley. We design with and sell 8 nationally distributed cabinet lines. Cabinet pricing is slightly less than major home centers for semi-custom cabinet lines, and significantly less than traditional showrooms for custom cabinet lines.
After discussing your kitchen on the phone, first appointments always take place in your home, where we discuss and measure your kitchen. Subsequent appointments usually take place in one of our offices and selection centers where our customers consider and modify 3D designs on flat screen TV's. We can also bring sample doors and finishes to your home and make design changes on our laptops in 20-20 CAD with you, in your own kitchen.
Call today! We can estimate your kitchen project from soup to nuts in a 15 minute phone call and you can find out why we get the best reviews on the internet. We look forward to working with you.
As our company tag line says:
"The world of kitchen design is changing..."

Opened up a 1960's kitchen to add more counter and storage space. 2 waterfall edges in a beautiful white quartz. Additional cabinetry facing dining area, and wine cubbies.
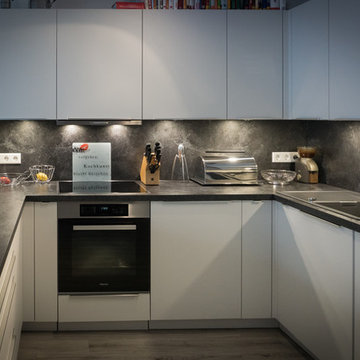
Der Küchenmeier
Design ideas for an expansive contemporary u-shaped open plan kitchen in Nuremberg with a drop-in sink, flat-panel cabinets, white cabinets, laminate benchtops, black splashback, timber splashback, black appliances, vinyl floors, a peninsula and black benchtop.
Design ideas for an expansive contemporary u-shaped open plan kitchen in Nuremberg with a drop-in sink, flat-panel cabinets, white cabinets, laminate benchtops, black splashback, timber splashback, black appliances, vinyl floors, a peninsula and black benchtop.
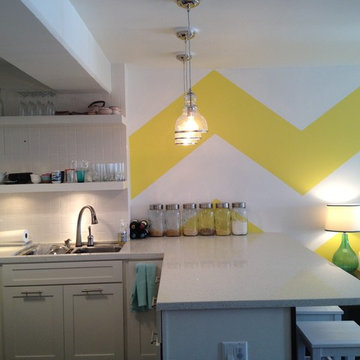
Anna Manuel
Photo of a small beach style u-shaped open plan kitchen in Hawaii with a double-bowl sink, shaker cabinets, white cabinets, quartzite benchtops, white splashback, ceramic splashback, stainless steel appliances, vinyl floors and a peninsula.
Photo of a small beach style u-shaped open plan kitchen in Hawaii with a double-bowl sink, shaker cabinets, white cabinets, quartzite benchtops, white splashback, ceramic splashback, stainless steel appliances, vinyl floors and a peninsula.
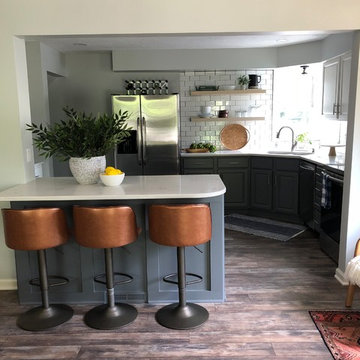
Mid-sized transitional u-shaped eat-in kitchen in Cleveland with an undermount sink, raised-panel cabinets, grey cabinets, quartz benchtops, white splashback, subway tile splashback, stainless steel appliances, vinyl floors, a peninsula, brown floor and white benchtop.
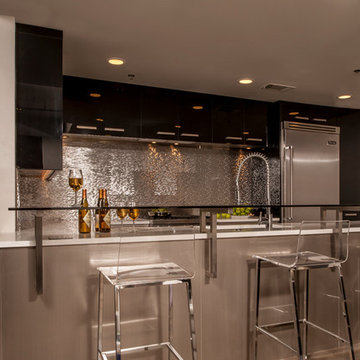
Steve Whitsitt Photography
Photo of a mid-sized contemporary l-shaped eat-in kitchen in New Orleans with an undermount sink, flat-panel cabinets, black cabinets, quartz benchtops, metallic splashback, metal splashback, stainless steel appliances, vinyl floors and a peninsula.
Photo of a mid-sized contemporary l-shaped eat-in kitchen in New Orleans with an undermount sink, flat-panel cabinets, black cabinets, quartz benchtops, metallic splashback, metal splashback, stainless steel appliances, vinyl floors and a peninsula.
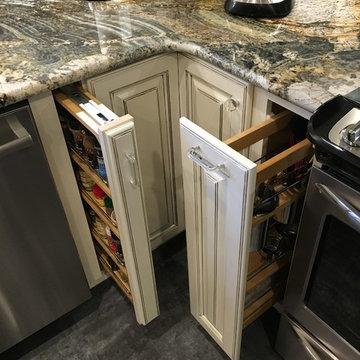
Inspiration for a mid-sized transitional kitchen pantry in Louisville with an undermount sink, raised-panel cabinets, distressed cabinets, granite benchtops, grey splashback, stainless steel appliances, vinyl floors and a peninsula.
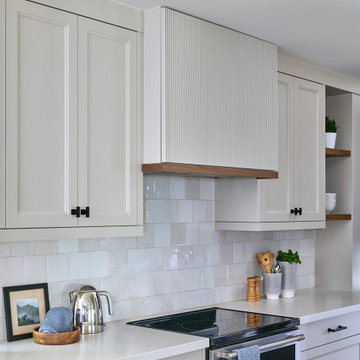
Small transitional galley eat-in kitchen in Toronto with an undermount sink, recessed-panel cabinets, beige cabinets, quartz benchtops, beige splashback, ceramic splashback, stainless steel appliances, vinyl floors, a peninsula, brown floor and beige benchtop.
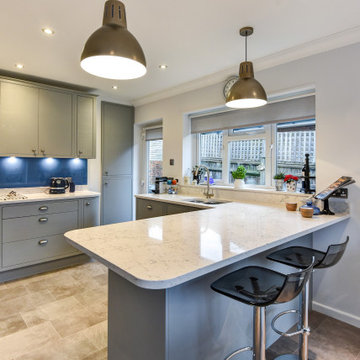
For this Hove project designer Aron has combined traditional grey woodgrain furniture with sparkling white quartz work surfaces.
The Brief
These Hove clients required a modernisation of their kitchen space with some present-day innovations to increase functionality.
In terms of style, a fusion of traditional and modern styles was needed, with an in-frame door preferred. The favoured layout was very similar to the previous, as it made the best use of the space available. A flooring improvement was also a key part of the project.
Design Elements
With the layout remaining quite similar, the most drastic changes to this kitchen were in the style.
To achieve the modern and traditional feel, designer Aron has utilised the wood-grained Modern Classic furniture option from British supplier Mereway. It combines the in-frame structure with a traditional wood grain door front, and for this project has been used in a Castle Grey finish with cornice on full-height and wall units.
The cabinetry and joinery used for this project has been handmade by our British supplier and is equipped with dovetail joinery and oak internals for drawers.
A peninsula island was specified as per the previous design, which utilises sparkling quartz work surfaces in a White Attica finish. A tall door in the corner of the kitchen space appears to be extra storage, but in fact opens up to an existing pantry space.
Special Inclusions
A high-specification of Neff appliances has been used for this project. A Neff Slide & Hide single oven, Neff built-in microwave, Neff flexInduction hob, Neff extractor hood and Neff dishwasher all feature in the kitchen, along with the client's own American fridge freezer.
For general use, a mixer tap and under-mounted 1.5 bowl Blanco have been specified, with useful drainer grooves fabricated into the work surface.
Another special inclusion was the flooring, which has been improved throughout the entire kitchen and dining area. The chosen finish is a stone effect Karndean option named Grey Riven Slate.
Project Feedback
“My wife and I cannot speak highly enough of our recent kitchen and bathroom installations.
Alexanders were terrific all the way from initial estimate stage through to handover.
All of their fitters and staff were polite, professional, and very skilled tradespeople. We were very pleased that we asked them to carry out our work. “
The End Result
The end result is a kitchen that achieves all the elements of the brief and more. A preferred layout has been adhered to, and the theme does really well to combine both the modern and traditional elements required.
If you are thinking of a kitchen renovation, discover how our expert designers and installers can transform your home. Arrange a free design appointment in showroom or online today.
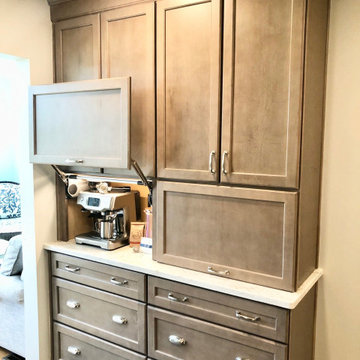
Photo of a mid-sized country u-shaped separate kitchen in Detroit with a farmhouse sink, flat-panel cabinets, medium wood cabinets, quartz benchtops, blue splashback, ceramic splashback, stainless steel appliances, vinyl floors, a peninsula, grey floor and white benchtop.
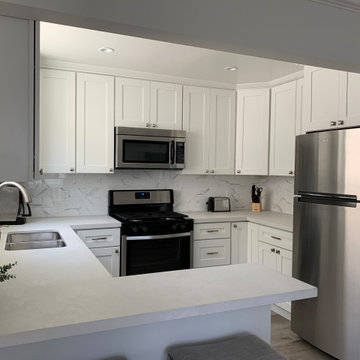
Beautiful property close to the beach. Open living, dining, and family room all dressed in a light color palette.
Design ideas for a small transitional u-shaped separate kitchen in Orange County with a double-bowl sink, shaker cabinets, white cabinets, quartz benchtops, grey splashback, porcelain splashback, stainless steel appliances, vinyl floors, a peninsula, beige floor and white benchtop.
Design ideas for a small transitional u-shaped separate kitchen in Orange County with a double-bowl sink, shaker cabinets, white cabinets, quartz benchtops, grey splashback, porcelain splashback, stainless steel appliances, vinyl floors, a peninsula, beige floor and white benchtop.
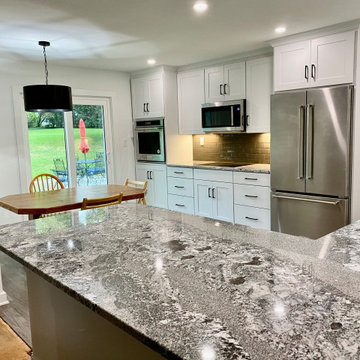
A light and airy feel opening the wall and adding a window and patio door so the light goes all of the way through.
Photo of a small transitional u-shaped eat-in kitchen in Milwaukee with a double-bowl sink, shaker cabinets, white cabinets, granite benchtops, grey splashback, glass tile splashback, stainless steel appliances, vinyl floors, a peninsula, grey floor and grey benchtop.
Photo of a small transitional u-shaped eat-in kitchen in Milwaukee with a double-bowl sink, shaker cabinets, white cabinets, granite benchtops, grey splashback, glass tile splashback, stainless steel appliances, vinyl floors, a peninsula, grey floor and grey benchtop.
Kitchen with Vinyl Floors and a Peninsula Design Ideas
6