Kitchen with Vinyl Floors and a Peninsula Design Ideas
Sort by:Popular Today
61 - 80 of 5,618 photos
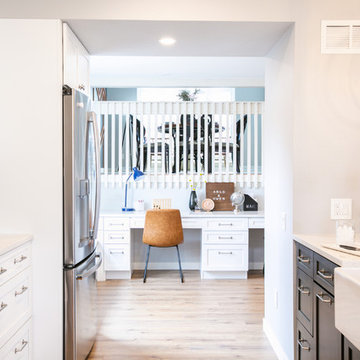
Cramped kitchen be gone! That was the project motto and top priority. The goal was to transform the current layout from multiple smaller spaces into a connected whole that would activate the main level for our clients, a young family of four.
The biggest obstacle was the wall dividing the kitchen and the dining room. Removing this wall was central to opening up and integrating the main living spaces, but the existing ductwork that ran right through the center of the wall posed a design challenge, er design opportunity. The resulting design solution features a central pantry that captures the ductwork and provides valuable storage- especially when compared to the original kitchen's 18" wide pantry cabinet. The pantry also anchors the kitchen island and serves as a visual separation of space between the kitchen and homework area.
Through our design development process, we learned the formal living room was of no service to their lifestyle and therefore space they rarely spent time in. With that in mind, we proposed to eliminate the unused living room and make it the new dining room. Relocating the dining room to this space inherently felt right given the soaring ceiling and ample room for holiday dinners and celebrations. The new dining room was spacious enough for us to incorporate a conversational seating area in the warm, south-facing window alcove.
Now what to do with the old dining room?! To answer that question we took inspiration from our clients' shared profession in education and developed a craft area/homework station for both of their boys. The semi-custom cabinetry of the desk area carries over to the adjacent wall and forms window bench base with storage that we topped with butcher block for a touch of warmth. While the boys are young, the bench drawers are the perfect place for a stash of toys close to the kitchen.
The kitchen begins just beyond the window seat with their refrigerator enclosure. Opposite the refrigerator is the new pantry with twenty linear feet of shelving and space for brooms and a stick vacuum. Extending from the backside of the pantry the kitchen island design incorporates counter seating on the family room side and a cabinetry configuration on the kitchen side with drawer storage, a trashcan center, farmhouse sink, and dishwasher.
We took careful time in design and execution to align the range and sink because while it might seem like a small detail, it plays an important role in supporting the symmetrical configuration of the back wall of the kitchen. The rear wall design utilizes an appliance garage mirrors the visual impact of the refrigerator enclosure and helps keep the now open kitchen tidy. Between the appliance garage and refrigerator enclosure is the cooking zone with 30" of cabinetry and work surface on either side of the range, a chimney style vent hood, and a bold graphic tile backsplash.
The backsplash is just one of many personal touches we added to the space to reflect our client's modern eclectic style and love of color. Swooping lines of the mid-mod style barstools compliment the pendants and backsplash pattern. A pop of vibrant green on the frame of the pantry door adds a fresh wash of color to an otherwise neutral space. The big show stopper is the custom charcoal gray and copper chevron wall installation in the dining room. This was an idea our clients softly suggested, and we excitedly embraced the opportunity. It is also a kickass solution to the head-scratching design dilemma of how to fill a large and lofty wall.
We are so grateful to bring this design to life for our clients and now dear friends.
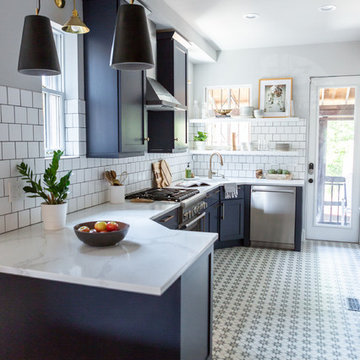
We started the new design with the cement tile floor and then built the color scheme. Once we nailed the floor, everything else fell into place.
Inspiration for a mid-sized midcentury u-shaped separate kitchen in DC Metro with an undermount sink, shaker cabinets, blue cabinets, marble benchtops, white splashback, subway tile splashback, stainless steel appliances, vinyl floors, a peninsula, multi-coloured floor and white benchtop.
Inspiration for a mid-sized midcentury u-shaped separate kitchen in DC Metro with an undermount sink, shaker cabinets, blue cabinets, marble benchtops, white splashback, subway tile splashback, stainless steel appliances, vinyl floors, a peninsula, multi-coloured floor and white benchtop.
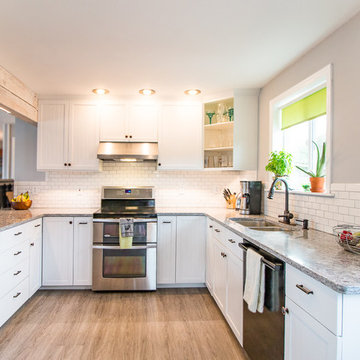
Kathleen Kimber, KMK Photography
Small u-shaped open plan kitchen in Seattle with an undermount sink, shaker cabinets, white cabinets, granite benchtops, grey splashback, subway tile splashback, stainless steel appliances, vinyl floors and a peninsula.
Small u-shaped open plan kitchen in Seattle with an undermount sink, shaker cabinets, white cabinets, granite benchtops, grey splashback, subway tile splashback, stainless steel appliances, vinyl floors and a peninsula.
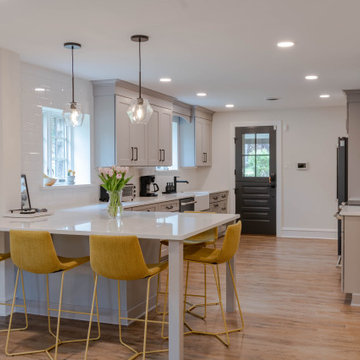
Inspiration for a mid-sized transitional galley eat-in kitchen in Philadelphia with a farmhouse sink, recessed-panel cabinets, grey cabinets, quartz benchtops, white splashback, ceramic splashback, black appliances, vinyl floors, a peninsula, beige floor and white benchtop.
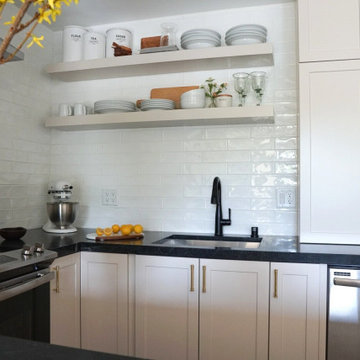
Small kitchen big on storage and luxury finishes.
When you’re limited on increasing a small kitchen’s footprint, it’s time to get creative. By lightening the space with bright, neutral colors and removing upper cabinetry — replacing them with open shelves — we created an open, bistro-inspired kitchen packed with prep space.
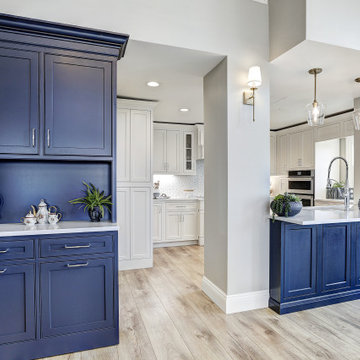
Custom kitchen with paneled appliances, mosaic backsplash, and a blue island.
Photo of a mid-sized transitional u-shaped separate kitchen in New York with an undermount sink, shaker cabinets, yellow cabinets, quartz benchtops, blue splashback, mosaic tile splashback, panelled appliances, vinyl floors, a peninsula, brown floor and white benchtop.
Photo of a mid-sized transitional u-shaped separate kitchen in New York with an undermount sink, shaker cabinets, yellow cabinets, quartz benchtops, blue splashback, mosaic tile splashback, panelled appliances, vinyl floors, a peninsula, brown floor and white benchtop.
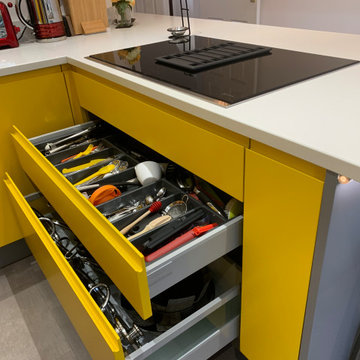
This kitchen has a home for everything. This utensil cutlery tray and extra wide pan drawer keeps everything organised too!
This is an example of a mid-sized contemporary u-shaped separate kitchen in Buckinghamshire with flat-panel cabinets, yellow cabinets, quartzite benchtops, white splashback, panelled appliances, vinyl floors, a peninsula, grey floor and white benchtop.
This is an example of a mid-sized contemporary u-shaped separate kitchen in Buckinghamshire with flat-panel cabinets, yellow cabinets, quartzite benchtops, white splashback, panelled appliances, vinyl floors, a peninsula, grey floor and white benchtop.
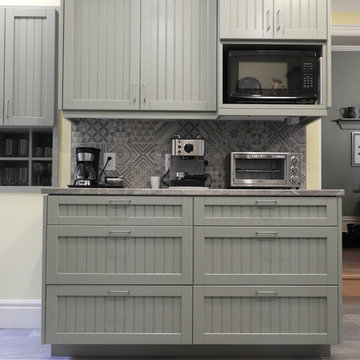
The appliance zone. This kitchen isn't very large so making sure there was a dedicated small appliance zone was very important.
Design ideas for a small country u-shaped separate kitchen in Toronto with a single-bowl sink, beaded inset cabinets, green cabinets, laminate benchtops, grey splashback, ceramic splashback, stainless steel appliances, vinyl floors, a peninsula, grey floor and grey benchtop.
Design ideas for a small country u-shaped separate kitchen in Toronto with a single-bowl sink, beaded inset cabinets, green cabinets, laminate benchtops, grey splashback, ceramic splashback, stainless steel appliances, vinyl floors, a peninsula, grey floor and grey benchtop.
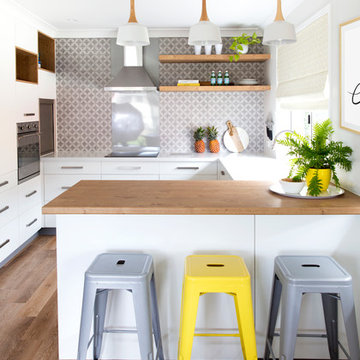
Kitchen, Cabinetry & Joinery design by Donna Guyler Design
Design ideas for a small scandinavian u-shaped eat-in kitchen in Gold Coast - Tweed with an integrated sink, flat-panel cabinets, white cabinets, quartz benchtops, grey splashback, ceramic splashback, stainless steel appliances, vinyl floors and a peninsula.
Design ideas for a small scandinavian u-shaped eat-in kitchen in Gold Coast - Tweed with an integrated sink, flat-panel cabinets, white cabinets, quartz benchtops, grey splashback, ceramic splashback, stainless steel appliances, vinyl floors and a peninsula.
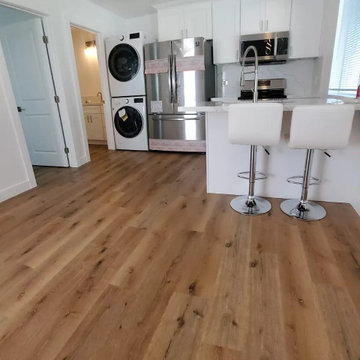
Inspiration for a small contemporary l-shaped separate kitchen in Los Angeles with a farmhouse sink, shaker cabinets, white cabinets, white splashback, stainless steel appliances, vinyl floors, a peninsula, brown floor and white benchtop.

Contemporary German Kitchen in Horsham, West Sussex
A rethink of this Horsham kitchen helped create a new functional island space, new kitchen entrance and matching utility.
The Brief
This client sought to make changes to their previous kitchen involving a rethink of their kitchen island, in addition to an all-round modernisation. From early project conversations it was clear that well organised storage was key, as well as including plenty of worktop space.
As part of the project, creating a new doorway into the kitchen was also required, as well as an in keeping renovation of a utility space.
Design Elements
Designer Alistair has utilised a layout not dissimilar from the previous kitchen, instead replacing stand-alone island with a peninsula island space connected to the kitchen. This minor layout change helped to incorporate the vast worktop space this client required, as well as the social island area that the client desired.
A subtle two-tone theme was another wish of the client, with glossy handleless finishes Satin Grey and Slate Grey contributing to the contemporary aesthetic of this space.
The design is accompanied by plenty of lighting options to add a further modern feel, including undercabinet downlights, ceiling downlights and plinth lighting.
Behind the hob a glass splashback has been included which has been chosen in a black shimmer finish, complimenting the overall design as well as the white quartz work surfaces, named Snowy Ibiza.
Special Inclusions
The client was keen to keep the kitchen area feeling light and spacious, and so another key part of the design was the use of full-height cabinetry to house the majority of appliances. Here a number of Neff appliances feature, including a Slide & Hide oven, combination oven, warming drawer, refrigerator and freezer which have both been integrated behind furniture.
A Neff hob has been placed just to the side, above which a built-in Neff extractor is integrated to remove any cooking odours. Opposite, a Quooker boiling water tap has been installed above a Blanco quartz composed sink which ties in nicely with the chosen work surface.
Looking towards the utility area, sideboard style furniture has been included as a space to store small appliances that are used daily, as well as cupboard space for added extra storage.
Here you can also see the new doorway into the kitchen, which leads from the hallway of this property.
Project Highlight
A matching utility upgrade was a key part of this project, and designer Alistair was tasked with integrating extra storage, laundry appliances, plus a small sink area. This area makes use of Satin Grey furniture and a laminate work surface option.
Beneath the work surface you might also spot a bed area for this client’s pooch.
The End Result
For this project designer Alistair has created a clever design to achieve all the elements of this project brief, including an important island change and a matching utility.
With this project involving a full kitchen and utility renovation, flooring improvement throughout and even building work for a new doorway; this project highlights the amazing results that can be achieved utilising our complete design and installation service.
If you are looking to transform your kitchen space, discover how our expert designers can help with a free design appointment. Arrange your free design appointment online or in showroom.
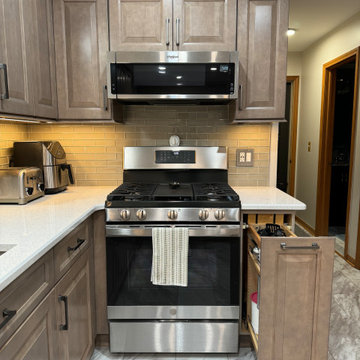
Cabinetry: Showplace EVO
Style: Philip w/ FPH
Finish: Maple Sparrow
Countertop: Solid Surfaces Unlimited- Snowbank
Plumbing: Blanco Precis 30 Sink in Truffle, Delta Coranto Faucet in Stainless Steel
Hardware: Hardware Resources Sullivan Pull in Brushed Pewter
Tile: Virginia Tile- Debut 2" x 6" Brick Mosaic in Foundation
Flooring: Krauseneck Carpet One- Conquista Flusso 12" x 24" Vinyl
Designer: Alex Tooma
Contractor: Paul Carson of Carson's Installations & Erik Bradley of The Bradley Tile Co. LLC
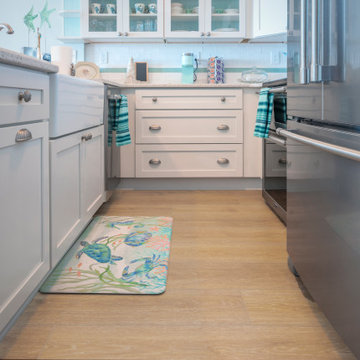
Sutton Signature from the Modin Rigid LVP Collection: Refined yet natural. A white wire-brush gives the natural wood tone a distinct depth, lending it to a variety of spaces.
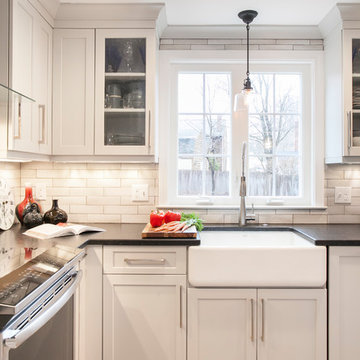
Two upper cabinets are glass fronted to display dishware. These two cabinets flank the window to provide a lighter, more open feel.
Photo by Chrissy Racho.
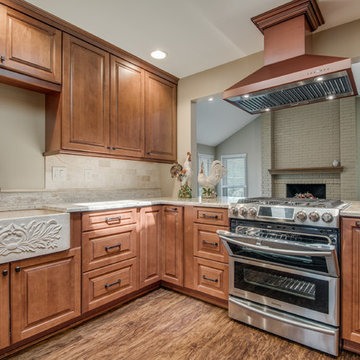
Beautiful whole house remodel with new Luxury Vinyl Plank flooring throughout the entire home! Marble farmhouse sink. Samsung Chef Collection Oven. Skylight. Open concept kitchen.
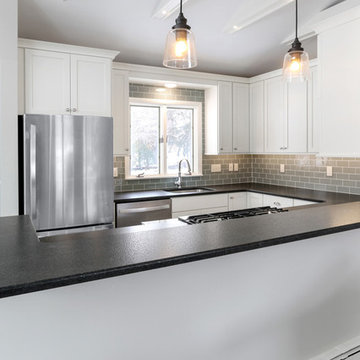
This summer cottage on the shores of Geneva Lake was ready for some updating. Where the kitchen peninsula currently sits was a wall that we removed. It opened up the room to the living and dining areas. They layout is perfect for summertime entertaining and weekend guests.

Photo of a mid-sized contemporary u-shaped eat-in kitchen in Gloucestershire with an integrated sink, shaker cabinets, blue cabinets, quartzite benchtops, white splashback, ceramic splashback, black appliances, vinyl floors, a peninsula, grey floor and white benchtop.
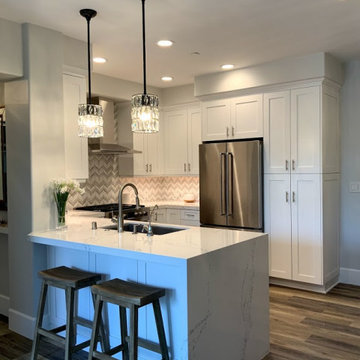
Small modern u-shaped eat-in kitchen in Los Angeles with a single-bowl sink, recessed-panel cabinets, white cabinets, quartz benchtops, mosaic tile splashback, stainless steel appliances, vinyl floors, a peninsula and white benchtop.
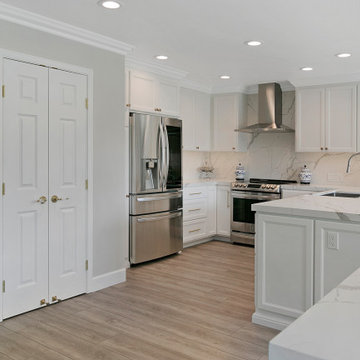
The dated maple cabinetry was replaced with custom pure white recessed style cabinets accented with gold-colored hardware. Both the countertops and the full-height backsplash were designed with a stunning marble-inspired Calcutta Laza Quartz slab. The existing wood floor in the family room, kitchen, and office were replaced with LVP (Luxury Vinyl Plank) flooring, chosen purposely for its beauty, comfort and easy maintenance.
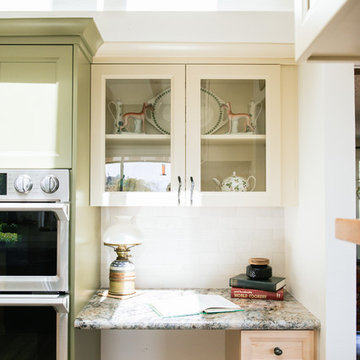
If I were to explain the atmosphere in this home, I’d say it’s happy. Natural light, unbelievable view of Lake Murray, the mountains, the green hills, the sky – I used those natural colors as inspiration to come up with a palette for this project. As a result, we were brave enough to go with 3 cabinet colors (natural, oyster and olive), a gorgeous blue granite that’s named Azurite (a very powerful crystal), new appliance layout, raised ceiling, and a hole in the wall (butler’s window) … quite a lot, considering that client’s original goal was to just reface the existing cabinets (see before photos).
This remodel turned out to be the most accurate representation of my clients, their way of life and what they wanted to highlight in a space so dear to them. You truly feel like you’re in an English countryside cottage with stellar views, quaint vibe and accessories suitable for any modern family. We love the final result and can’t get enough of that warm abundant light!
Kitchen with Vinyl Floors and a Peninsula Design Ideas
4