Kitchen with Vinyl Floors and Black Benchtop Design Ideas
Refine by:
Budget
Sort by:Popular Today
121 - 140 of 1,725 photos
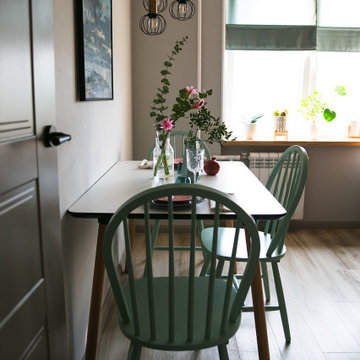
Photo of a small scandinavian single-wall eat-in kitchen in Saint Petersburg with a drop-in sink, flat-panel cabinets, pink cabinets, laminate benchtops, grey splashback, porcelain splashback, black appliances, vinyl floors, no island, beige floor and black benchtop.
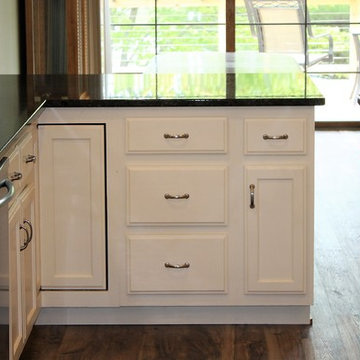
Granite counter-tops and custom cabinets with a lazy-susan and a custom height island make this lake home kitchen in Wisconsin simple yet elegant.
Mid-sized contemporary u-shaped eat-in kitchen in Other with a farmhouse sink, raised-panel cabinets, white cabinets, granite benchtops, grey splashback, stone tile splashback, stainless steel appliances, vinyl floors, with island, brown floor and black benchtop.
Mid-sized contemporary u-shaped eat-in kitchen in Other with a farmhouse sink, raised-panel cabinets, white cabinets, granite benchtops, grey splashback, stone tile splashback, stainless steel appliances, vinyl floors, with island, brown floor and black benchtop.

Large transitional l-shaped open plan kitchen in Austin with an undermount sink, shaker cabinets, white cabinets, granite benchtops, black splashback, granite splashback, panelled appliances, vinyl floors, with island, brown floor and black benchtop.
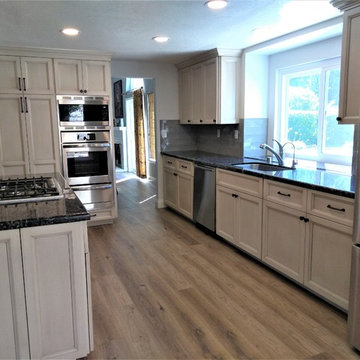
Gorgeous kitchen upgrade with new luxury vinyl plank flooring throughout, new appliances, tile backsplash, custom finish, painted & glazed doors & drawers, hardware, and recessed lighting. We kept the original cabinet boxes, with exception of the microwave & oven cabinet, & an addition to the island.
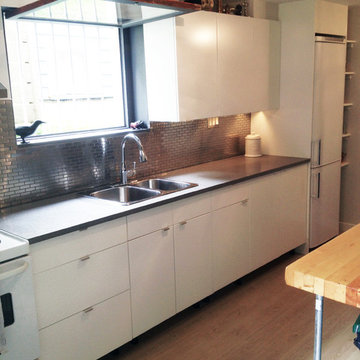
Brent Coleman
Design ideas for a small industrial single-wall separate kitchen in Vancouver with a drop-in sink, flat-panel cabinets, white cabinets, quartz benchtops, metallic splashback, metal splashback, white appliances, vinyl floors, brown floor and black benchtop.
Design ideas for a small industrial single-wall separate kitchen in Vancouver with a drop-in sink, flat-panel cabinets, white cabinets, quartz benchtops, metallic splashback, metal splashback, white appliances, vinyl floors, brown floor and black benchtop.
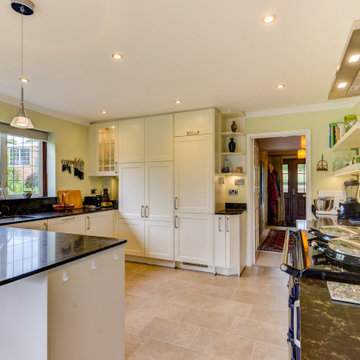
Country Nobilia Kitchen in Rusper, West Sussex.
This recent project epitomises a true country-style kitchen. Designed by George from our Horsham showroom, this traditional Rusper cottage has been transformed into a space befitting of the property with time-honoured kitchen features to match.
With every kitchen we design we make functional living a cornerstone, and this project is no different. With a clear cottage-style kitchen theme in mind, this kitchen has been reimagined with a flowing and contemporary design to give plenty of storage and floorspace. To maintain this theme, the full use of furniture options have been opted for, with feature shelving, glass fronted unit and chamfered corners helping to keep a traditional and airy kitchen space.
Kitchen Furniture
In line with the design brief, the quintessential cottage-style range Chalet has been elected for. Chalet is a premium range from supplier Nobilia, a German kitchen furniture specialist that offers a unique and contemporary take on the country style kitchen. The colour option Matt Ivory has been chosen, contributing to the overall theme, working in harmony with worktop and flooring choices.
The previous layout of this kitchen included an island, which the client was keen to not replicate. Instead, designer George has utilised a U-shape layout with a run of full-height units and peninsula island space, with room for casual dining. A separate run houses the main feature of this kitchen, the client’s AGA cooker, with increased depth units wrapping neatly around the corner wall. Chamfered Z-units have been used to soften the harshness of corners, whilst remaining a usable and easy-access storage space.
Kitchen Appliances
Undoubtably the most impressive appliance is the classic AGA cooker. A staple and historic kitchen inclusion that brings unparalleled character to a kitchen like this. Fixed above the AGA is a Neff N30 pyramid extractor hood has been included to efficiently recirculate clean air into the kitchen. To make this kitchen a functional, present day space designer George has specified a number of German Neff appliances, integrating N50 model fridge and dishwasher behind Ivory kitchen furniture.
Another key determinant of this kitchen was open space. The client wanted un-restricted access to storage, whether in the form of refrigerated foods stored in the full-height Neff fridge or the adjacent double-door pantry. This fridge model incorporates FreshSafe and SuperCooling technology, helping to keep foods at optimum temperature to increase the lifespan of your food.
Kitchen Accessories
With our design service we get to the bottom of a client’s needs in the kitchen, tailoring our design to the way the want to use the kitchen itself. This client wanted a space to clean and wash vegetables before use, so George has included a simple cold feed tap with a rounded undermounted basin – giving room to prep vegetables without filling up the main sink. German Blanco taps have been used for both sinks, with a generously sized Blanco sink used for the main sink. Whilst undertaking the installation, flooring from Karndean flooring has been fitted throughout the kitchen and living space, using the neutral Natural Oak option from the Da Vinci collection.
Perfectly complementing Ivory furniture and the Karndean flooring is the dark quartz worktops, adding richness to the kitchen as well as a durability. Manufacturer Caesarstone has supplied these, which are the Woodlands option from the contemporary Supernatural collection. The delicately veined worktops are used throughout the space, including on the windowsill, and have even been carefully fabricated around the chamfered corner Z-units. Our qualified electricians have also installed spotlighting throughout the space as well as installing the client’s own feature pendants above the peninsula island.
Kitchen Features
A specified double door pantry was a key inclusion for this client, keeping the ‘all in one space’ storage theme in mind throughout the design. This pantry boasts seven levels of storage with our electricians also fitting spotlights inside the pantry cabinetry and the adjacent glass fronted unit. In keeping shelving has been incorporated above the long run of units and next to the door as a space to store kitchen essentials and decorative objects, feature LED strip lighting installed to the underside to increase visibility.
Z-unit storage is a unique inclusion to this kitchen featuring next to the door and opposite the peninsula island. Each unit boasts two pull-out trays which the client has used as a neat drink storage.
Our Kitchen Design & Kitchen Fitting Service
As with many of our kitchen projects, this client has opted for a drastic redesign of the space opting to incorporate new flooring and lighting as part of the project. Our fitters have replastered the ceiling and re-coved edges and corners to ensure every aspect of the room is perfect for the customer. In terms of design, George has created a space that works in harmony with the way the client wants to use the kitchen, with features like dual sinks, all in one place storage and decorative shelving to bring a classic country-style kitchen to this Rusper property.
If you have a kitchen project which needs many trades, or if you simply like the style of this kitchen space then talk to one of our designers about your project.
We offer a free design & quote service, with project management and a complete kitchen fitting for every project.
To book your free design consultation with one of our experienced designers click book an appointment or call a showroom today.
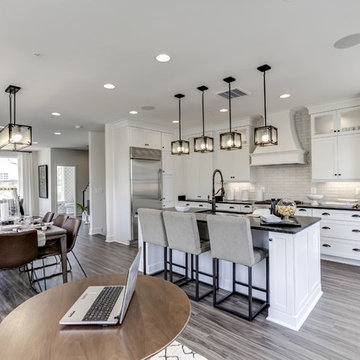
Large transitional open plan kitchen in DC Metro with an undermount sink, shaker cabinets, white cabinets, granite benchtops, grey splashback, ceramic splashback, stainless steel appliances, vinyl floors, with island, grey floor and black benchtop.
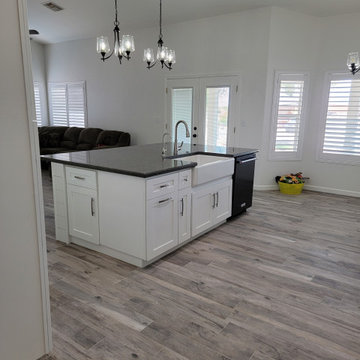
Inspiration for a large modern l-shaped kitchen pantry in Phoenix with a farmhouse sink, shaker cabinets, white cabinets, grey splashback, glass tile splashback, black appliances, vinyl floors, with island, brown floor, black benchtop and vaulted.
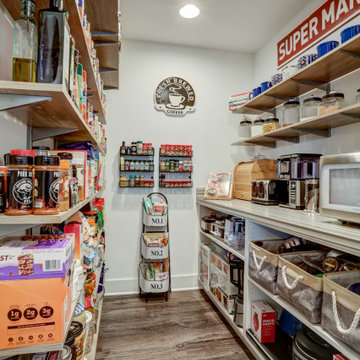
Photo Credit: Vivid Home Real Estate Photography
Photo of an industrial l-shaped kitchen pantry with grey cabinets, granite benchtops, white splashback, subway tile splashback, stainless steel appliances, vinyl floors, with island, brown floor and black benchtop.
Photo of an industrial l-shaped kitchen pantry with grey cabinets, granite benchtops, white splashback, subway tile splashback, stainless steel appliances, vinyl floors, with island, brown floor and black benchtop.
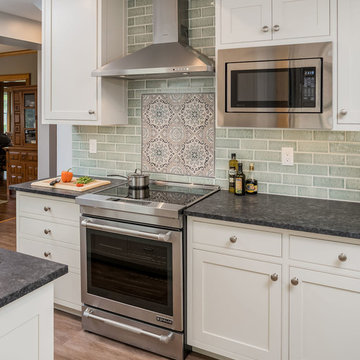
Marshall Evan Photography
Design ideas for a mid-sized transitional galley eat-in kitchen in Columbus with an undermount sink, shaker cabinets, white cabinets, granite benchtops, green splashback, ceramic splashback, stainless steel appliances, vinyl floors, a peninsula, brown floor and black benchtop.
Design ideas for a mid-sized transitional galley eat-in kitchen in Columbus with an undermount sink, shaker cabinets, white cabinets, granite benchtops, green splashback, ceramic splashback, stainless steel appliances, vinyl floors, a peninsula, brown floor and black benchtop.
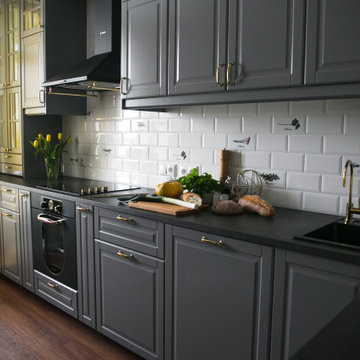
Design ideas for a mid-sized scandinavian l-shaped eat-in kitchen in Saint Petersburg with a drop-in sink, raised-panel cabinets, grey cabinets, solid surface benchtops, white splashback, ceramic splashback, black appliances, vinyl floors, no island, brown floor and black benchtop.
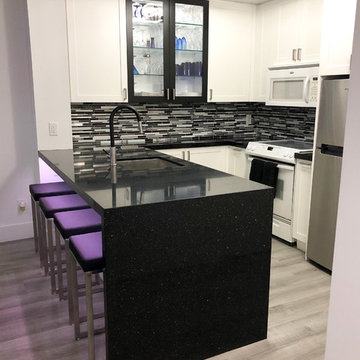
Custom shaker-style kitchen with waterfall countertop in Toronto
This is an example of a mid-sized modern l-shaped open plan kitchen in Toronto with an undermount sink, shaker cabinets, white cabinets, quartz benchtops, black splashback, glass tile splashback, stainless steel appliances, vinyl floors, a peninsula, beige floor and black benchtop.
This is an example of a mid-sized modern l-shaped open plan kitchen in Toronto with an undermount sink, shaker cabinets, white cabinets, quartz benchtops, black splashback, glass tile splashback, stainless steel appliances, vinyl floors, a peninsula, beige floor and black benchtop.
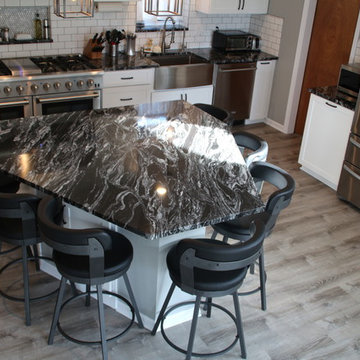
Opened up the kitchen and dining room to create one large open kitchen and dining space with a large boat shaped island. Vinyl plank Lifeproof flooring was used due to the house being on a slab and on the lake. The cabinets are a white shaker from Holiday Kitchens. The tops are granite. A custom cable rail system was installed for the stairway and open loft area on the 2nd floor.
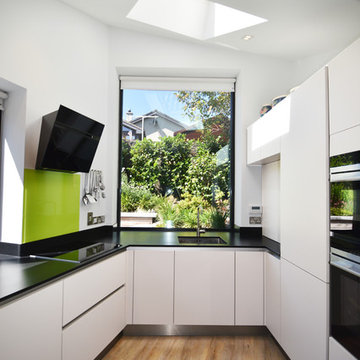
Paul McNally
Mid-sized contemporary u-shaped kitchen in Cork with flat-panel cabinets, white cabinets, quartz benchtops, vinyl floors, black benchtop, a single-bowl sink, green splashback and no island.
Mid-sized contemporary u-shaped kitchen in Cork with flat-panel cabinets, white cabinets, quartz benchtops, vinyl floors, black benchtop, a single-bowl sink, green splashback and no island.
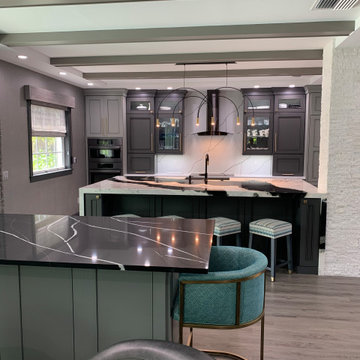
Inspiration for a large modern galley eat-in kitchen in Miami with a farmhouse sink, shaker cabinets, grey cabinets, quartz benchtops, white splashback, stainless steel appliances, vinyl floors, with island, grey floor, black benchtop and exposed beam.

Inspiration for a mid-sized contemporary l-shaped eat-in kitchen in Other with an undermount sink, flat-panel cabinets, purple cabinets, terrazzo benchtops, grey splashback, ceramic splashback, black appliances, vinyl floors, no island, brown floor and black benchtop.
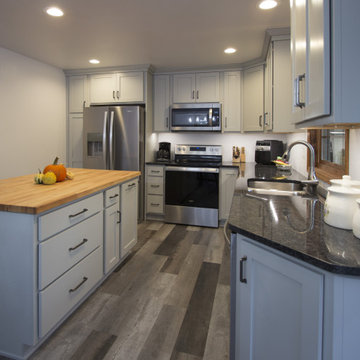
Inspiration for a transitional l-shaped kitchen in Other with a double-bowl sink, shaker cabinets, grey cabinets, granite benchtops, stainless steel appliances, vinyl floors, grey floor and black benchtop.
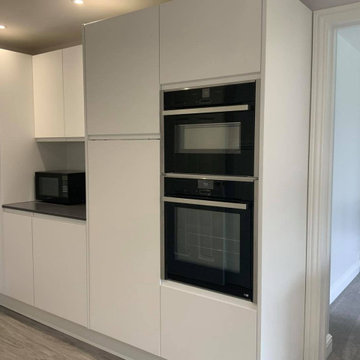
A really good use of integrated appliances in this section with an integrated washing machine, full height fridge, single and combi oven, and also a broom unit included.
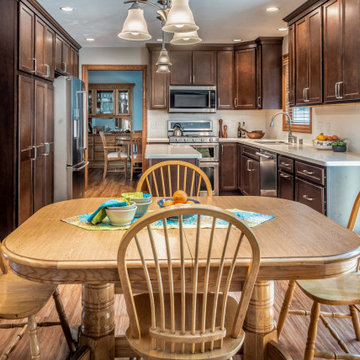
A new floor plan greatly improved the overall functionality of the kitchen, increased accessibility, and modernized the look. This project completed with a modest budget and solved bothersome problems. Because the often-used dinette table is easily accessible it was determined that island seating was not required. This enabled us to build a compact island that provided added work space.
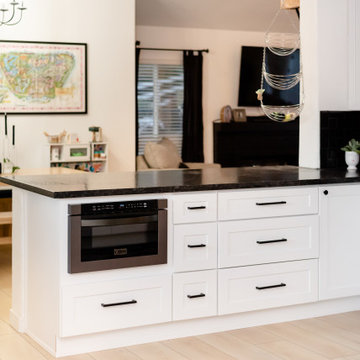
Crisp tones of maple and birch. Minimal and modern, the perfect backdrop for every room. With the Modin Collection, we have raised the bar on luxury vinyl plank. The result is a new standard in resilient flooring. Modin offers true embossed in register texture, a low sheen level, a rigid SPC core, an industry-leading wear layer, and so much more.
Kitchen with Vinyl Floors and Black Benchtop Design Ideas
7