Kitchen with Vinyl Floors and Grey Benchtop Design Ideas
Refine by:
Budget
Sort by:Popular Today
21 - 40 of 5,036 photos
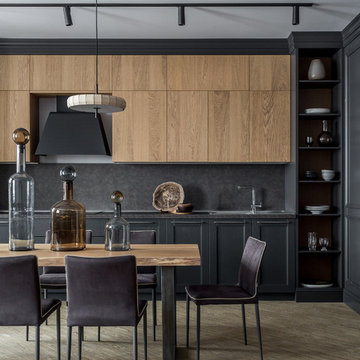
Архитектор: Егоров Кирилл
Текстиль: Егорова Екатерина
Фотограф: Спиридонов Роман
Стилист: Шимкевич Евгения
Inspiration for a mid-sized contemporary single-wall open plan kitchen in Other with a single-bowl sink, recessed-panel cabinets, grey cabinets, laminate benchtops, grey splashback, stainless steel appliances, vinyl floors, no island, yellow floor and grey benchtop.
Inspiration for a mid-sized contemporary single-wall open plan kitchen in Other with a single-bowl sink, recessed-panel cabinets, grey cabinets, laminate benchtops, grey splashback, stainless steel appliances, vinyl floors, no island, yellow floor and grey benchtop.
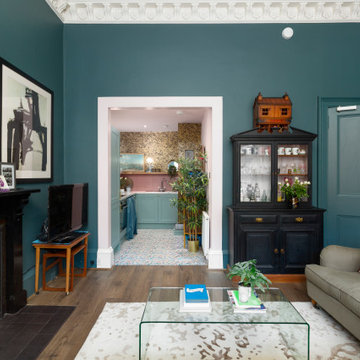
Inspiration for a small eclectic l-shaped open plan kitchen in Edinburgh with a single-bowl sink, shaker cabinets, blue cabinets, laminate benchtops, pink splashback, ceramic splashback, stainless steel appliances, vinyl floors, no island, multi-coloured floor and grey benchtop.
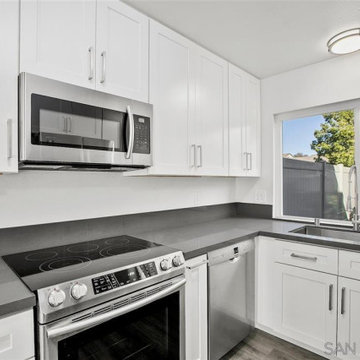
Inspiration for a mid-sized modern u-shaped kitchen in San Diego with an undermount sink, shaker cabinets, white cabinets, quartzite benchtops, grey splashback, stainless steel appliances, vinyl floors, grey floor and grey benchtop.
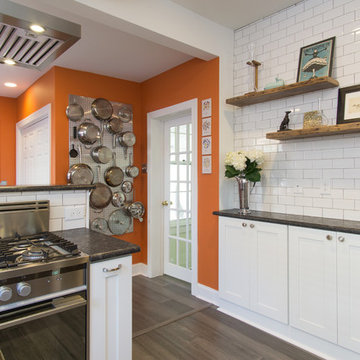
Desperate to update their small, quaint, urban home we came up with a clean modern design that gave them more storage and a sassy look.
Inspiration for a small modern u-shaped separate kitchen in Philadelphia with a double-bowl sink, shaker cabinets, white cabinets, granite benchtops, white splashback, ceramic splashback, stainless steel appliances, vinyl floors, no island, grey floor and grey benchtop.
Inspiration for a small modern u-shaped separate kitchen in Philadelphia with a double-bowl sink, shaker cabinets, white cabinets, granite benchtops, white splashback, ceramic splashback, stainless steel appliances, vinyl floors, no island, grey floor and grey benchtop.
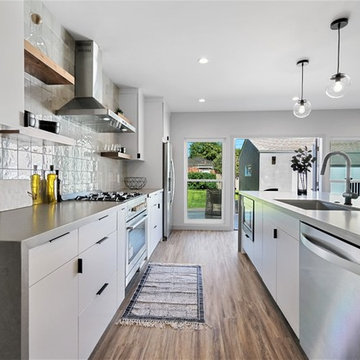
This kitchen is part of the addition to the home. The addition of ~400 sq. ft. has allowed for this large open concept kitchen. We added a kitchen island with waterfall countertops throughout. Luxury vinyl floor throughout kitchen and home.

Photo of a large transitional galley eat-in kitchen in London with a farmhouse sink, shaker cabinets, grey cabinets, quartzite benchtops, grey splashback, granite splashback, black appliances, vinyl floors, with island, brown floor and grey benchtop.
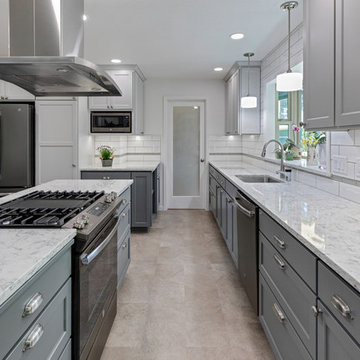
The homeowner wanted a Quartz waterfall island and dark stainless steel appliances. We brought all these features together by using different colors of gray throughout the cabinets, using 3 shades in all.
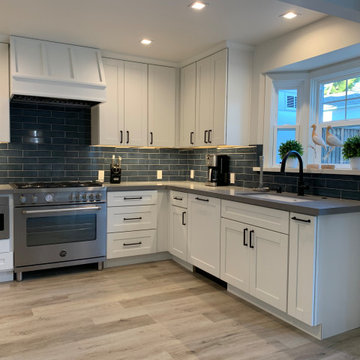
Coastal Kitchen
Inspiration for a mid-sized beach style u-shaped kitchen in Orange County with a single-bowl sink, shaker cabinets, white cabinets, quartz benchtops, blue splashback, ceramic splashback, stainless steel appliances, vinyl floors, no island, beige floor and grey benchtop.
Inspiration for a mid-sized beach style u-shaped kitchen in Orange County with a single-bowl sink, shaker cabinets, white cabinets, quartz benchtops, blue splashback, ceramic splashback, stainless steel appliances, vinyl floors, no island, beige floor and grey benchtop.
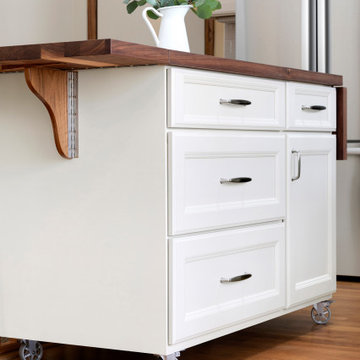
Mid-sized traditional l-shaped eat-in kitchen in Minneapolis with an undermount sink, flat-panel cabinets, white cabinets, quartz benchtops, grey splashback, subway tile splashback, stainless steel appliances, vinyl floors, with island, brown floor and grey benchtop.
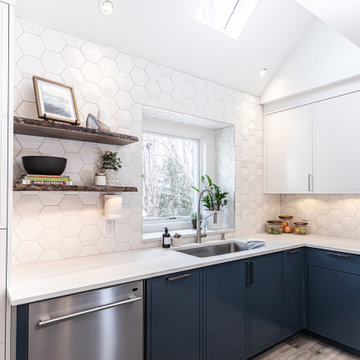
We wanted the finishes to be timeless, but fresh and exciting! Two-toned custom cabinets sit atop an LVT floor that will hold up to the kids and dogs.
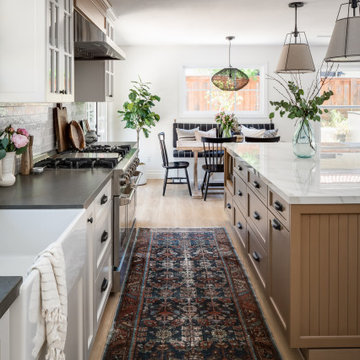
California casual kitchen remodel showcasing white oak island and off white perimeter cabinetry
Design ideas for a large beach style l-shaped eat-in kitchen in San Diego with a farmhouse sink, shaker cabinets, light wood cabinets, solid surface benchtops, porcelain splashback, vinyl floors, with island and grey benchtop.
Design ideas for a large beach style l-shaped eat-in kitchen in San Diego with a farmhouse sink, shaker cabinets, light wood cabinets, solid surface benchtops, porcelain splashback, vinyl floors, with island and grey benchtop.

This is one of our favorite kitchen projects! We started by deleting two walls and a closet, followed by framing in the new eight foot window and walk-in pantry. We stretched the existing kitchen across the entire room, and built a huge nine foot island with a gas range and custom hood. New cabinets, appliances, elm flooring, custom woodwork, all finished off with a beautiful rustic white brick.
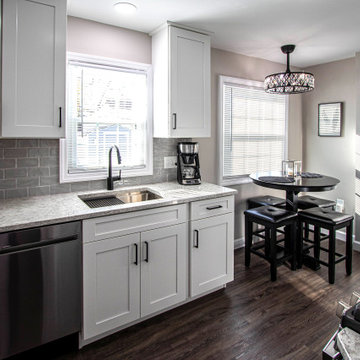
In this kitchen, Waypoint 650F door style in Painted Linen Finish with Eternia 3cm Ancaster quartz countertops accented with Top Knobs Lydia pull in Flat Black finish. The tile on the backsplash is 3x6 Anatolia Marlow with Tide Glossy finish. Also installed is an Elkay Crosstown Stainless Steel single bowl sink with colander, cutting board, drying rack and drain and a Moen Align pullout faucet in Matte Black finish. The flooring is Adura Rigid Sausalito LVT 6x48 plant in Bay Breeze for the kitchen and entry step.
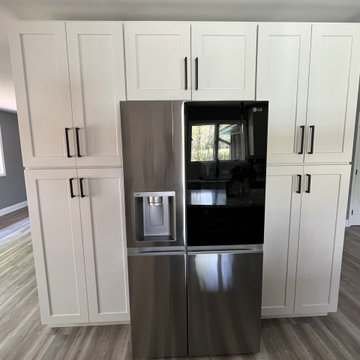
Whole-Home Renovation; modern contemporary style
This is an example of a large contemporary galley open plan kitchen in DC Metro with a double-bowl sink, shaker cabinets, blue cabinets, quartz benchtops, white splashback, porcelain splashback, stainless steel appliances, vinyl floors, with island, grey floor and grey benchtop.
This is an example of a large contemporary galley open plan kitchen in DC Metro with a double-bowl sink, shaker cabinets, blue cabinets, quartz benchtops, white splashback, porcelain splashback, stainless steel appliances, vinyl floors, with island, grey floor and grey benchtop.
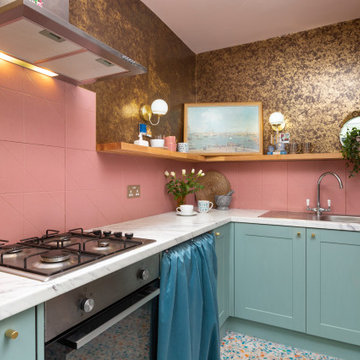
A fun, small but perfectly formed kitchen with discrete but ample storage.
The decor is traditional meets pop art, with cost effective and complementary textures on the surfaces.
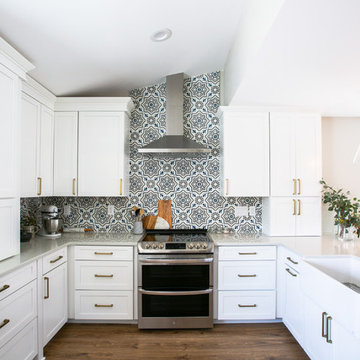
This kitchen took a tired, 80’s builder kitchen and revamped it into a personalized gathering space for our wonderful client. The existing space was split up by the dated configuration of eat-in kitchen table area to one side and cramped workspace on the other. It didn’t just under-serve our client’s needs; it flat out discouraged them from using the space. Our client desired an open kitchen with a central gathering space where family and friends could connect. To open things up, we removed the half wall separating the kitchen from the dining room and the wall that blocked sight lines to the family room and created a narrow hallway to the kitchen. The old oak cabinets weren't maximizing storage and were dated and dark. We used Waypoint Living Spaces cabinets in linen white to brighten up the room. On the east wall, we created a hutch-like stack that features an appliance garage that keeps often used countertop appliance on hand but out of sight. The hutch also acts as a transition from the cooking zone to the coffee and wine area. We eliminated the north window that looked onto the entry walkway and activated this wall as storage with refrigerator enclosure and pantry. We opted to leave the east window as-is and incorporated it into the new kitchen layout by creating a window well for growing plants and herbs. The countertops are Pental Quartz in Carrara. The sleek cabinet hardware is from our friends at Amerock in a gorgeous satin champagne bronze. One of the most striking features in the space is the pattern encaustic tile from Tile Shop. The pop of blue in the backsplash adds personality and contrast to the champagne accents. The reclaimed wood cladding surrounding the large east-facing window introduces a quintessential Colorado vibe, and the natural texture balances the crisp white cabinetry and geometric patterned tile. Minimalist modern lighting fixtures from Mitzi by Hudson Valley Lighting provide task lighting over the sink and at the wine/ coffee station. The visual lightness of the sink pendants maintains the openness and visual connection between the kitchen and dining room. Together the elements make for a sophisticated yet casual vibe-- a comfortable chic kitchen. We love the way this space turned out and are so happy that our clients now have such a bright and welcoming gathering space as the heart of their home!
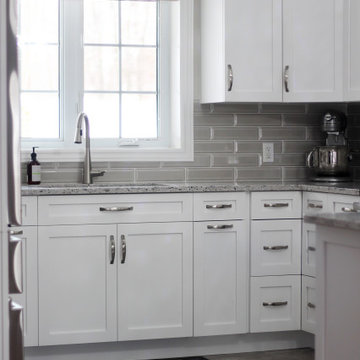
Inspiration for a small u-shaped kitchen in Other with an undermount sink, shaker cabinets, white cabinets, quartzite benchtops, grey splashback, subway tile splashback, stainless steel appliances, vinyl floors, a peninsula, green floor and grey benchtop.
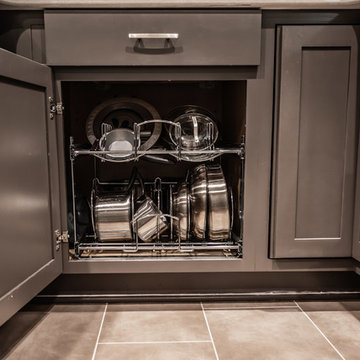
Retrofitting the cabinets with Rev-A-Shelf components is a key way to improve functionality in a small kitchen.
Photography: A&J Photography, Inc.
Small modern u-shaped open plan kitchen in Other with an undermount sink, recessed-panel cabinets, dark wood cabinets, quartzite benchtops, grey splashback, ceramic splashback, stainless steel appliances, vinyl floors, a peninsula, grey floor and grey benchtop.
Small modern u-shaped open plan kitchen in Other with an undermount sink, recessed-panel cabinets, dark wood cabinets, quartzite benchtops, grey splashback, ceramic splashback, stainless steel appliances, vinyl floors, a peninsula, grey floor and grey benchtop.
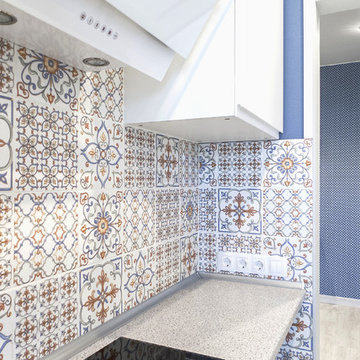
Кухонный фартук из плитки "Суррей" Керама Марацци в другом ракурсе
Inspiration for a mid-sized contemporary galley separate kitchen in Saint Petersburg with a drop-in sink, flat-panel cabinets, white cabinets, laminate benchtops, multi-coloured splashback, ceramic splashback, white appliances, vinyl floors, no island, grey floor and grey benchtop.
Inspiration for a mid-sized contemporary galley separate kitchen in Saint Petersburg with a drop-in sink, flat-panel cabinets, white cabinets, laminate benchtops, multi-coloured splashback, ceramic splashback, white appliances, vinyl floors, no island, grey floor and grey benchtop.
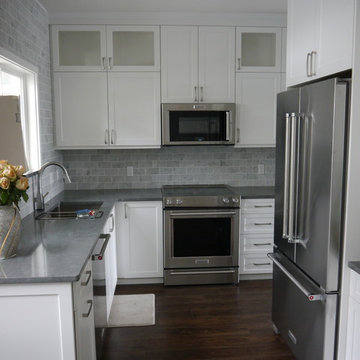
Thermofoil shaker cabinets in Satin White, Pental countertops in Blue Savoie polished, and Bedrosian backsplash tile in White Marble Carrara 3x6 honed
Kitchen with Vinyl Floors and Grey Benchtop Design Ideas
2