Kitchen with Vinyl Floors and Grey Benchtop Design Ideas
Refine by:
Budget
Sort by:Popular Today
61 - 80 of 5,036 photos
Item 1 of 3
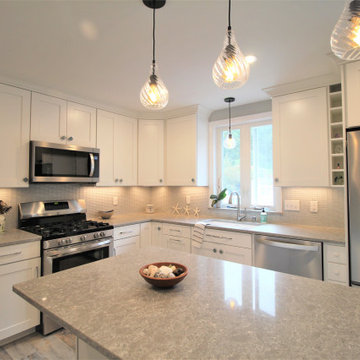
A beautiful before and after project in Colchester, VT! Our client wanted to create a space that felt light, airy and zen-like with accents that remind her of the water.
Linen White cabinets from Waypoint Living Spaces, wavy glass pendants, sparkly sea glass tile, ocean rippled glass cabinet inserts and sandy Quartz countertops- Silestone Ocean Jasper, complete her look for a calming space she adores
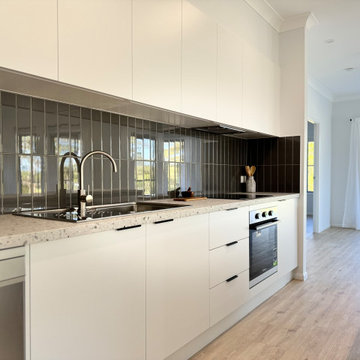
Inspiration for a mid-sized l-shaped open plan kitchen in Sunshine Coast with a double-bowl sink, flat-panel cabinets, white cabinets, laminate benchtops, grey splashback, ceramic splashback, stainless steel appliances, vinyl floors, with island, beige floor and grey benchtop.

Photo of a mid-sized contemporary l-shaped eat-in kitchen in Other with an undermount sink, flat-panel cabinets, white cabinets, quartzite benchtops, blue splashback, porcelain splashback, stainless steel appliances, vinyl floors, no island, beige floor and grey benchtop.
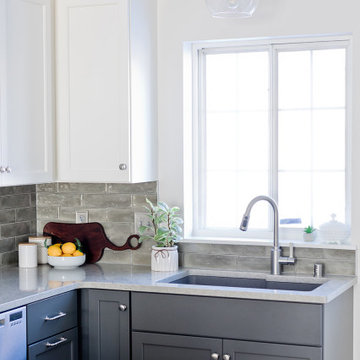
Photographer: Marit Williams Photography
This is an example of a mid-sized transitional u-shaped eat-in kitchen in Other with an undermount sink, shaker cabinets, white cabinets, quartz benchtops, grey splashback, porcelain splashback, stainless steel appliances, vinyl floors, a peninsula, brown floor and grey benchtop.
This is an example of a mid-sized transitional u-shaped eat-in kitchen in Other with an undermount sink, shaker cabinets, white cabinets, quartz benchtops, grey splashback, porcelain splashback, stainless steel appliances, vinyl floors, a peninsula, brown floor and grey benchtop.
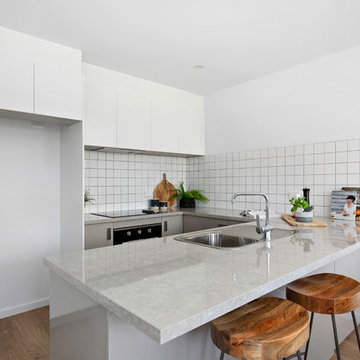
Light filled classic modern kitchen.
Photo Credit: Anjie Blair
Staging: DHF Property Styling
Small u-shaped open plan kitchen in Other with a drop-in sink, grey cabinets, laminate benchtops, white splashback, ceramic splashback, black appliances, vinyl floors, no island, brown floor and grey benchtop.
Small u-shaped open plan kitchen in Other with a drop-in sink, grey cabinets, laminate benchtops, white splashback, ceramic splashback, black appliances, vinyl floors, no island, brown floor and grey benchtop.
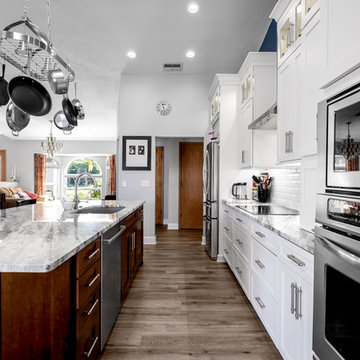
Photos by Project Focus Photography
Design ideas for a large traditional single-wall eat-in kitchen in Tampa with a single-bowl sink, recessed-panel cabinets, white cabinets, granite benchtops, white splashback, porcelain splashback, stainless steel appliances, vinyl floors, with island, brown floor and grey benchtop.
Design ideas for a large traditional single-wall eat-in kitchen in Tampa with a single-bowl sink, recessed-panel cabinets, white cabinets, granite benchtops, white splashback, porcelain splashback, stainless steel appliances, vinyl floors, with island, brown floor and grey benchtop.

Whole-Home Renovation; modern contemporary style
Inspiration for a large contemporary galley open plan kitchen in DC Metro with a double-bowl sink, shaker cabinets, blue cabinets, quartz benchtops, white splashback, porcelain splashback, stainless steel appliances, vinyl floors, with island, grey floor and grey benchtop.
Inspiration for a large contemporary galley open plan kitchen in DC Metro with a double-bowl sink, shaker cabinets, blue cabinets, quartz benchtops, white splashback, porcelain splashback, stainless steel appliances, vinyl floors, with island, grey floor and grey benchtop.
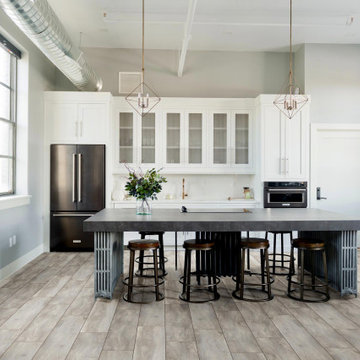
Inspiration for a mid-sized industrial open plan kitchen in Other with recessed-panel cabinets, white cabinets, white splashback, black appliances, vinyl floors, with island, grey floor and grey benchtop.
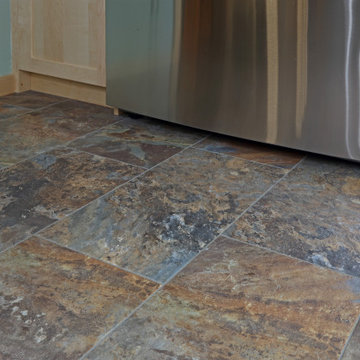
Small Galley kitchen, becomes charming and efficient.
Photo of a small transitional galley kitchen pantry in Other with a farmhouse sink, shaker cabinets, light wood cabinets, granite benchtops, multi-coloured splashback, porcelain splashback, stainless steel appliances, vinyl floors, no island, multi-coloured floor and grey benchtop.
Photo of a small transitional galley kitchen pantry in Other with a farmhouse sink, shaker cabinets, light wood cabinets, granite benchtops, multi-coloured splashback, porcelain splashback, stainless steel appliances, vinyl floors, no island, multi-coloured floor and grey benchtop.
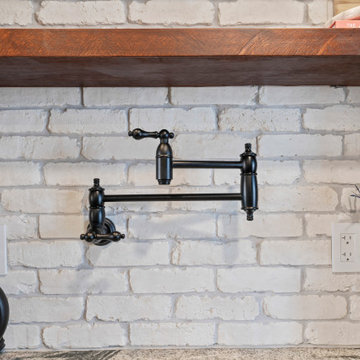
This is one of our favorite kitchen projects! We started by deleting two walls and a closet, followed by framing in the new eight foot window and walk-in pantry. We stretched the existing kitchen across the entire room, and built a huge nine foot island with a gas range and custom hood. New cabinets, appliances, elm flooring, custom woodwork, all finished off with a beautiful rustic white brick.
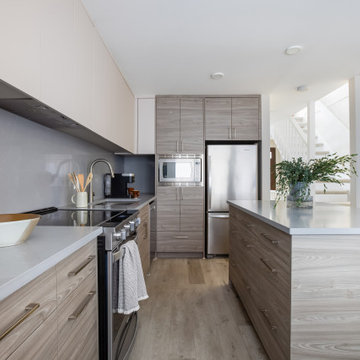
This is an example of a mid-sized modern single-wall eat-in kitchen in Vancouver with a single-bowl sink, flat-panel cabinets, light wood cabinets, laminate benchtops, grey splashback, stainless steel appliances, vinyl floors, with island, beige floor and grey benchtop.
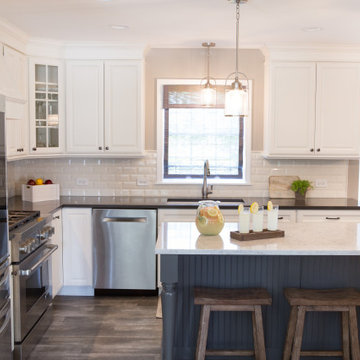
White kitchen remodel in South Elgin with furniture-like island.
This is an example of a mid-sized transitional l-shaped eat-in kitchen in Chicago with a farmhouse sink, recessed-panel cabinets, white cabinets, quartzite benchtops, white splashback, travertine splashback, stainless steel appliances, vinyl floors, with island, grey floor and grey benchtop.
This is an example of a mid-sized transitional l-shaped eat-in kitchen in Chicago with a farmhouse sink, recessed-panel cabinets, white cabinets, quartzite benchtops, white splashback, travertine splashback, stainless steel appliances, vinyl floors, with island, grey floor and grey benchtop.
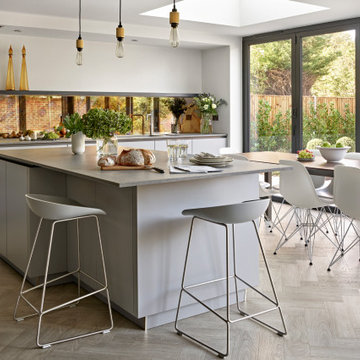
Modern kitchen and dining with 'Mid-Grey' Satin Matt Lacquered cabinets in a minimalist handleless style. Featuring Antique Bronze Mirrored Splashback with 'Rugged Concrete’ Quartz worktops by Caesarstone, and ‘Laurel Oak’ flooring by Moduleo, supplied and fitted in a herringbone pattern by us. Brass pendant island lights by Buster & Punch. Skylights let in extra light and aluminium bi-fold doors open up and lead into the garden.
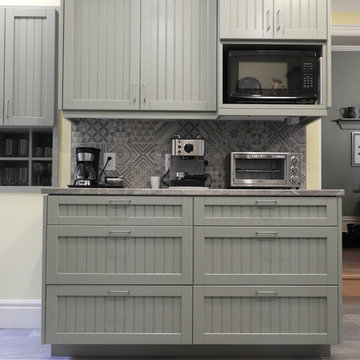
The appliance zone. This kitchen isn't very large so making sure there was a dedicated small appliance zone was very important.
Design ideas for a small country u-shaped separate kitchen in Toronto with a single-bowl sink, beaded inset cabinets, green cabinets, laminate benchtops, grey splashback, ceramic splashback, stainless steel appliances, vinyl floors, a peninsula, grey floor and grey benchtop.
Design ideas for a small country u-shaped separate kitchen in Toronto with a single-bowl sink, beaded inset cabinets, green cabinets, laminate benchtops, grey splashback, ceramic splashback, stainless steel appliances, vinyl floors, a peninsula, grey floor and grey benchtop.
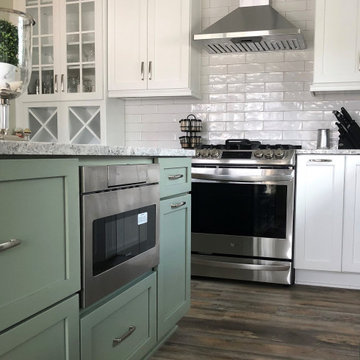
Cabinets Designers Choice Perimeter is Radiant White, Island is Sage. Countertop Cambria Summerhill.
This is an example of a mid-sized transitional l-shaped eat-in kitchen in Other with an undermount sink, flat-panel cabinets, green cabinets, quartz benchtops, white splashback, ceramic splashback, stainless steel appliances, vinyl floors, with island, multi-coloured floor and grey benchtop.
This is an example of a mid-sized transitional l-shaped eat-in kitchen in Other with an undermount sink, flat-panel cabinets, green cabinets, quartz benchtops, white splashback, ceramic splashback, stainless steel appliances, vinyl floors, with island, multi-coloured floor and grey benchtop.
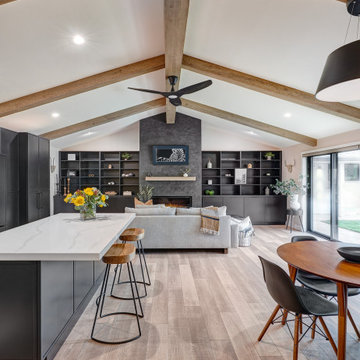
This inviting 850 sqft ADU in Sacramento checks all the boxes for beauty and function! Warm wood finishes on the flooring, hickory open shelves, and ceiling timbers float on a neutral paint palette of soft whites and tans. Black elements on the cabinetry, interior doors, furniture elements, and decorative lighting act as the “little black dress” of the room. The hand applied plaster-style finish on the fireplace in a charcoal tone provide texture and interest to this focal point of the great room space. With large sliding doors overlooking the backyard and pool this ADU is the perfect oasis with all the conveniences of home!
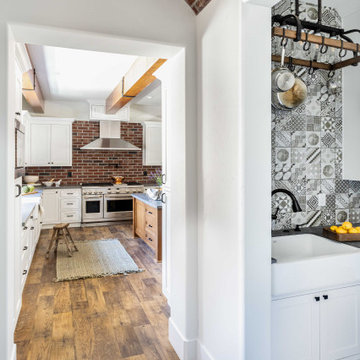
Butlers Pantry Off The Kitchen
Large country u-shaped kitchen pantry in Sacramento with a farmhouse sink, shaker cabinets, white cabinets, quartz benchtops, brown splashback, brick splashback, stainless steel appliances, vinyl floors, with island, brown floor, grey benchtop and exposed beam.
Large country u-shaped kitchen pantry in Sacramento with a farmhouse sink, shaker cabinets, white cabinets, quartz benchtops, brown splashback, brick splashback, stainless steel appliances, vinyl floors, with island, brown floor, grey benchtop and exposed beam.
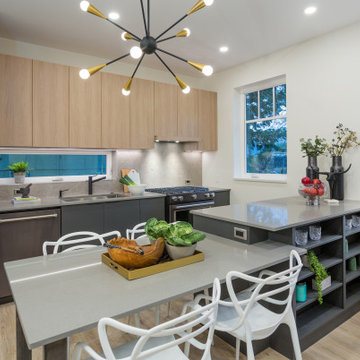
This is an example of a small industrial galley eat-in kitchen in Vancouver with an undermount sink, flat-panel cabinets, light wood cabinets, quartz benchtops, grey splashback, ceramic splashback, black appliances, vinyl floors, with island, beige floor and grey benchtop.
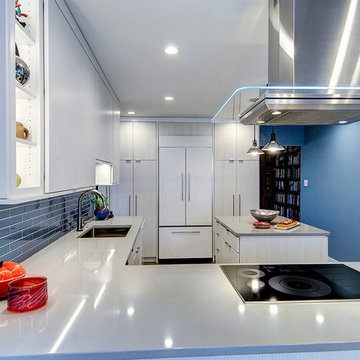
The blue paint and glass-tile backsplash contrasts with the neutral, modern tones of the cabinets and flooring.
Inspiration for a mid-sized modern l-shaped eat-in kitchen in Philadelphia with an undermount sink, flat-panel cabinets, white cabinets, quartzite benchtops, blue splashback, glass tile splashback, panelled appliances, vinyl floors, with island, grey floor and grey benchtop.
Inspiration for a mid-sized modern l-shaped eat-in kitchen in Philadelphia with an undermount sink, flat-panel cabinets, white cabinets, quartzite benchtops, blue splashback, glass tile splashback, panelled appliances, vinyl floors, with island, grey floor and grey benchtop.

This is one of our favorite kitchen projects! We started by deleting two walls and a closet, followed by framing in the new eight foot window and walk-in pantry. We stretched the existing kitchen across the entire room, and built a huge nine foot island with a gas range and custom hood. New cabinets, appliances, elm flooring, custom woodwork, all finished off with a beautiful rustic white brick.
Kitchen with Vinyl Floors and Grey Benchtop Design Ideas
4