Kitchen with Vinyl Floors and Limestone Floors Design Ideas
Refine by:
Budget
Sort by:Popular Today
101 - 120 of 56,346 photos
Item 1 of 3
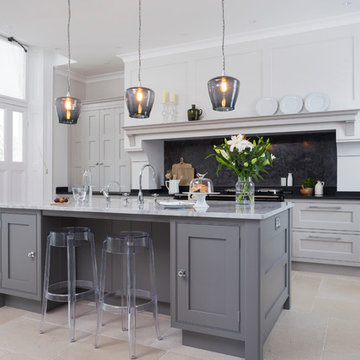
Bespoke hand-made cabinetry. Paint colours by Lewis Alderson
Large transitional open plan kitchen in Hampshire with grey cabinets, black splashback, with island, a double-bowl sink, beaded inset cabinets, granite benchtops and limestone floors.
Large transitional open plan kitchen in Hampshire with grey cabinets, black splashback, with island, a double-bowl sink, beaded inset cabinets, granite benchtops and limestone floors.
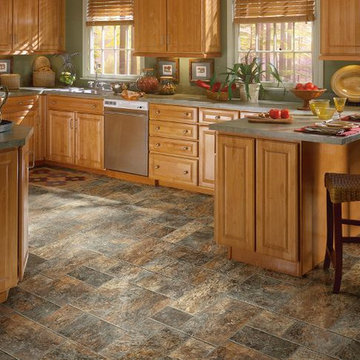
This is an example of a mid-sized traditional single-wall open plan kitchen in Kansas City with raised-panel cabinets, white cabinets, green splashback, stainless steel appliances, vinyl floors and with island.
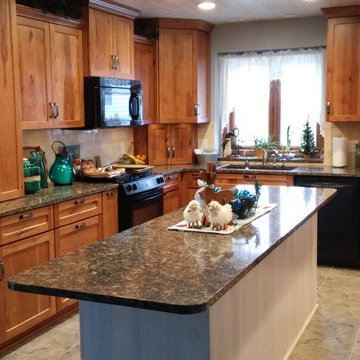
Custom Hickory cabinets featuring large upper corner cabinet accessible from two sides and baking center with bi-fold doors counter to ceiling. Pullout unit by range. White stained hickory island, laundry, and locker area. Laundry closet concealed with custom barn door.
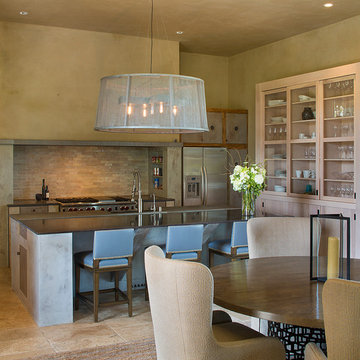
This is an example of a mid-sized country single-wall eat-in kitchen in San Francisco with a farmhouse sink, flat-panel cabinets, light wood cabinets, concrete benchtops, beige splashback, stone tile splashback, stainless steel appliances, limestone floors and with island.
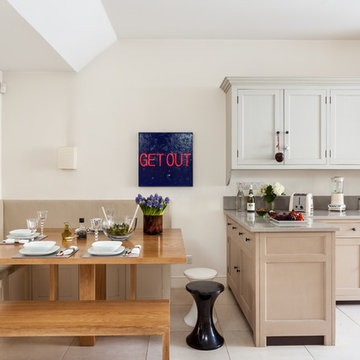
This kitchen / dining area presents a soft furniture in terms of shapes and colours; the shaker style cabinets, the upholstered bench and the floor are in very soft and light range of beige, put in evidence the warm wood of the table and standing bench.
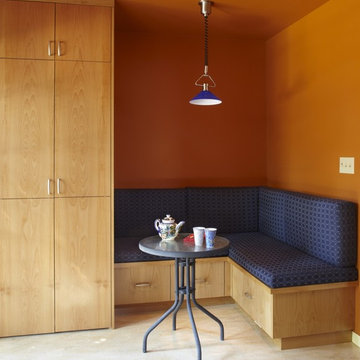
Photo of a mid-sized contemporary eat-in kitchen in San Francisco with flat-panel cabinets, light wood cabinets, limestone floors and beige floor.
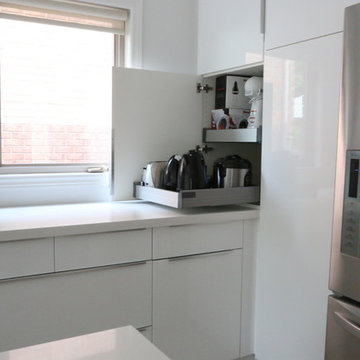
Concealing small appliances, however, was a snap. With IKD’s help, Justyna made liberal use of pull-out drawers in her cabinets.
Inspiration for a mid-sized modern l-shaped open plan kitchen in Other with an undermount sink, flat-panel cabinets, white cabinets, quartz benchtops, white splashback, stainless steel appliances, vinyl floors and with island.
Inspiration for a mid-sized modern l-shaped open plan kitchen in Other with an undermount sink, flat-panel cabinets, white cabinets, quartz benchtops, white splashback, stainless steel appliances, vinyl floors and with island.
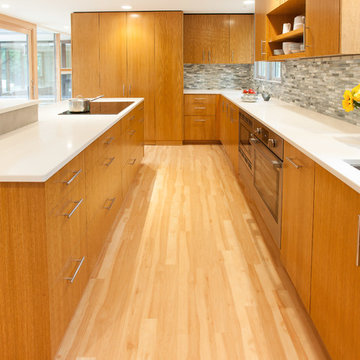
Ken Dahlin / Genesis Architecture
This is an example of a mid-sized midcentury u-shaped kitchen in Milwaukee with an undermount sink, flat-panel cabinets, medium wood cabinets, quartz benchtops, black splashback, glass tile splashback, stainless steel appliances, vinyl floors and with island.
This is an example of a mid-sized midcentury u-shaped kitchen in Milwaukee with an undermount sink, flat-panel cabinets, medium wood cabinets, quartz benchtops, black splashback, glass tile splashback, stainless steel appliances, vinyl floors and with island.
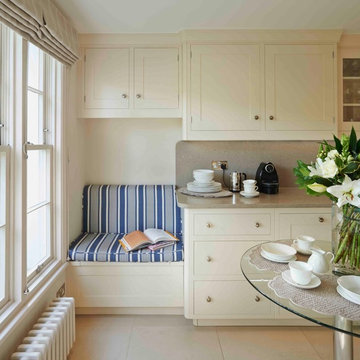
The upholstered bench seat in this classic style kitchen by McCarron & Co makes the most of the space and offers a practical and stylish seating solution.
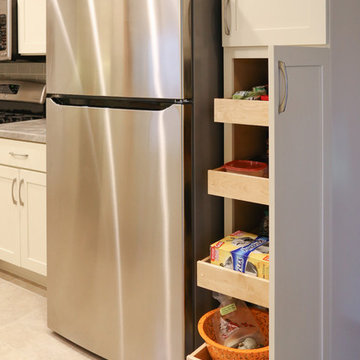
Small transitional galley separate kitchen in Minneapolis with an integrated sink, shaker cabinets, white cabinets, beige splashback, glass tile splashback, stainless steel appliances, vinyl floors and no island.
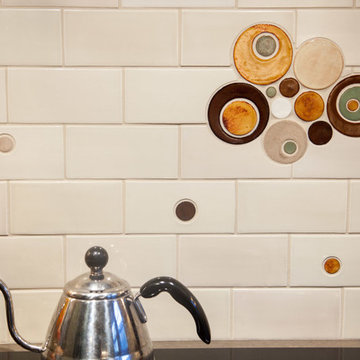
Handmade ceramic tile offers a beautiful variation of color and tone in just one glaze! Warm toned Subway Tile paired with autumn color palette accents is the perfect combo to make this kitchen feel like a cozy home!
3″x6″ Subway Tile – 106 Fuji Brown / Bubbles – 1950W Indian Summer, 906R Burnt Sugar, 9 Historic White, 1028 Grey Spice, 65R Amber, 131E Turtle Shell
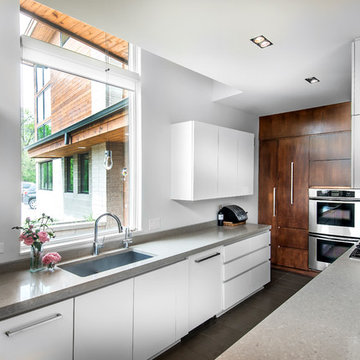
Mid-sized modern u-shaped open plan kitchen in Other with an undermount sink, flat-panel cabinets, white cabinets, stainless steel appliances, with island, granite benchtops, limestone floors and beige floor.
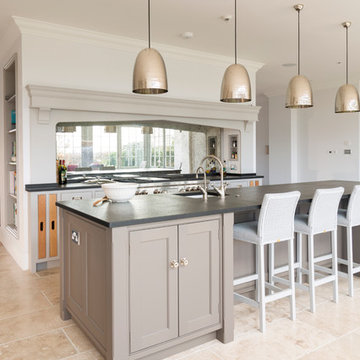
The key design goal of the homeowners was to install “an extremely well-made kitchen with quality appliances that would stand the test of time”. The kitchen design had to be timeless with all aspects using the best quality materials and appliances. The new kitchen is an extension to the farmhouse and the dining area is set in a beautiful timber-framed orangery by Westbury Garden Rooms, featuring a bespoke refectory table that we constructed on site due to its size.
The project involved a major extension and remodelling project that resulted in a very large space that the homeowners were keen to utilise and include amongst other things, a walk in larder, a scullery, and a large island unit to act as the hub of the kitchen.
The design of the orangery allows light to flood in along one length of the kitchen so we wanted to ensure that light source was utilised to maximum effect. Installing the distressed mirror splashback situated behind the range cooker allows the light to reflect back over the island unit, as do the hammered nickel pendant lamps.
The sheer scale of this project, together with the exceptionally high specification of the design make this kitchen genuinely thrilling. Every element, from the polished nickel handles, to the integration of the Wolf steamer cooktop, has been precisely considered. This meticulous attention to detail ensured the kitchen design is absolutely true to the homeowners’ original design brief and utilises all the innovative expertise our years of experience have provided.
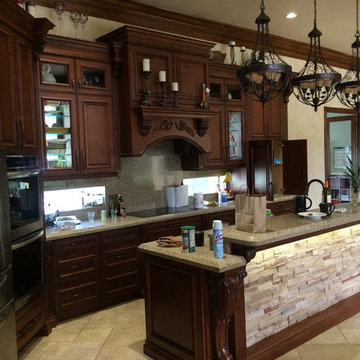
acanthus leaves banquette seating crown molding dentil crown english walnut xgallery cabinets Hand Carved Corbels ledge stone maple old world quartz rope crown transom windows tuscany tuscasn wine storage
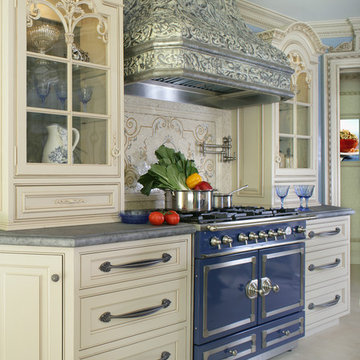
A Traditional Kitchen with a touch of Glitz & Glam. This kitchen features 2 islands with our antiqued blue finish, the perimeter is creme with a brown glaze, limestone floors, the tops are Jerusalem Grey-Gold limestone, an antiqued mirror ceiling detail, our custom tin hood & refrigerator panels, a La Cornue CornuFe 110, a TopBrewer, and a hand-carved farm sink.
Fun Fact: This was the first kitchen in the US to have a TopBrewer installed in it!
Peter Rymwid (www.PeterRymwid.com)
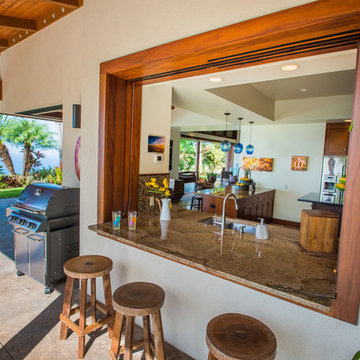
This is an example of a large tropical u-shaped eat-in kitchen in Hawaii with a single-bowl sink, shaker cabinets, dark wood cabinets, granite benchtops, multi-coloured splashback, mosaic tile splashback, stainless steel appliances, limestone floors and with island.
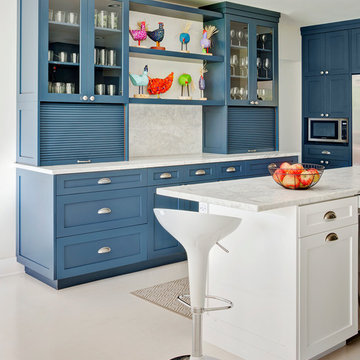
Photo of a mid-sized traditional u-shaped eat-in kitchen in Chicago with shaker cabinets, blue cabinets, white splashback, stone slab splashback, with island, marble benchtops, stainless steel appliances and vinyl floors.
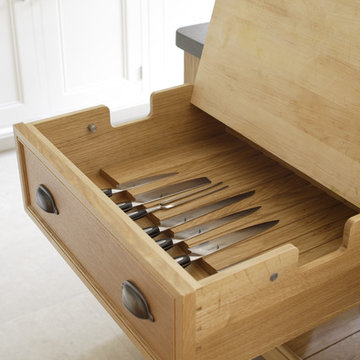
This bespoke professional cook's kitchen features a custom copper and stainless steel La Cornue range cooker and extraction canopy, built to match the client's copper pans. Italian Black Basalt stone shelving lines the walls resting on Acero stone brackets, a detail repeated on bench seats in front of the windows between glazed crockery cabinets. The table was made in solid English oak with turned legs. The project’s special details include inset LED strip lighting rebated into the underside of the stone shelves, wired invisibly through the stone brackets.
Primary materials: Hand painted Sapele; Italian Black Basalt; Acero limestone; English oak; Lefroy Brooks white brick tiles; antique brass, nickel and pewter ironmongery.
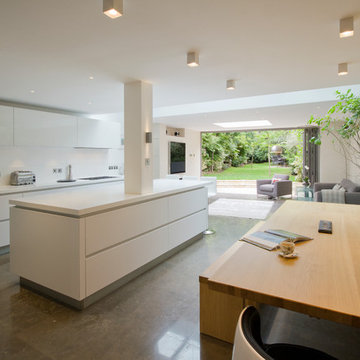
Open plan kitchen family room
Design ideas for a large contemporary kitchen in London with with island, flat-panel cabinets, white cabinets, solid surface benchtops, white splashback, stone slab splashback, stainless steel appliances, an undermount sink and limestone floors.
Design ideas for a large contemporary kitchen in London with with island, flat-panel cabinets, white cabinets, solid surface benchtops, white splashback, stone slab splashback, stainless steel appliances, an undermount sink and limestone floors.
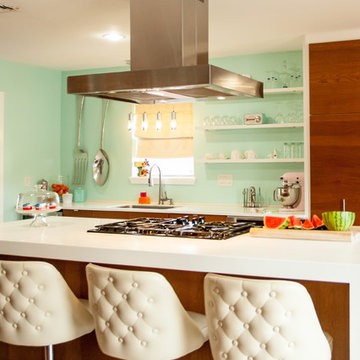
The 1960's atomic ranch-style home's new kitchen features and large kitchen island, dual pull-out pantries on either side of a 48" built-in refrigerator, separate wine refrigerator, built-in coffee maker and no wall cabinets.
Kitchen with Vinyl Floors and Limestone Floors Design Ideas
6