Kitchen with Vinyl Floors and Limestone Floors Design Ideas
Refine by:
Budget
Sort by:Popular Today
1 - 20 of 56,276 photos

Design ideas for an expansive modern galley open plan kitchen in Sydney with an undermount sink, flat-panel cabinets, white cabinets, black appliances, with island, beige floor, grey benchtop, vaulted, granite benchtops, grey splashback, granite splashback and vinyl floors.
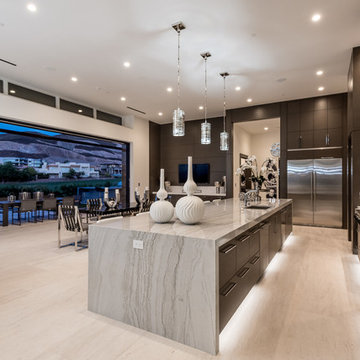
Kitchen with Morning Room
Design ideas for a large contemporary l-shaped open plan kitchen in Las Vegas with an undermount sink, flat-panel cabinets, dark wood cabinets, granite benchtops, grey splashback, stone slab splashback, stainless steel appliances, limestone floors, with island, beige floor and beige benchtop.
Design ideas for a large contemporary l-shaped open plan kitchen in Las Vegas with an undermount sink, flat-panel cabinets, dark wood cabinets, granite benchtops, grey splashback, stone slab splashback, stainless steel appliances, limestone floors, with island, beige floor and beige benchtop.
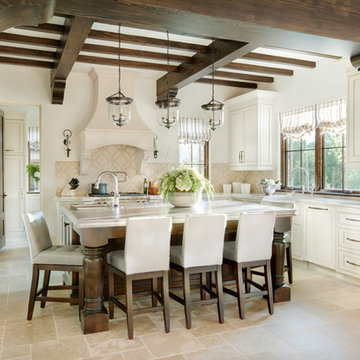
Design showroom Kitchen for Gabriel Builders featuring a limestone hood, mosaic tile backsplash, pewter island, wolf appliances, exposed fir beams, limestone floors, and pot filler. Rear pantry hosts a wine cooler and ice machine and storage for parties or set up space for caterers

Step into a kitchen that exudes both modern sophistication and inviting warmth. The space is anchored by a stunning natural quartzite countertop, its veined patterns reminiscent of a sun-drenched landscape. The countertop stretches across the kitchen, gracing both the perimeter cabinetry and the curved island, its gentle curves adding a touch of dynamism to the layout.
White oak cabinetry provides a grounding contrast to the cool quartzite. The rich, natural grain of the wood, paired with a crisp white paint, create a sense of airiness and visual lightness. This interplay of textures and tones adds depth and dimension to the space.
Breaking away from the traditional rectilinear lines, the island features curved panels that echo the countertop's gentle sweep. This unexpected detail adds a touch of whimsy and softens the overall aesthetic. The warm vinyl flooring complements the wood cabinetry, creating a sense of continuity underfoot.

Celadon Green and Walnut kitchen combination. Quartz countertop and farmhouse sink complete the Transitional style.
Expansive transitional galley kitchen in Boston with a farmhouse sink, flat-panel cabinets, green cabinets, quartzite benchtops, white splashback, ceramic splashback, stainless steel appliances, vinyl floors, with island, brown floor and white benchtop.
Expansive transitional galley kitchen in Boston with a farmhouse sink, flat-panel cabinets, green cabinets, quartzite benchtops, white splashback, ceramic splashback, stainless steel appliances, vinyl floors, with island, brown floor and white benchtop.

Large transitional kitchen in Phoenix with a farmhouse sink, shaker cabinets, white cabinets, quartz benchtops, white splashback, ceramic splashback, stainless steel appliances, vinyl floors, with island, brown floor and white benchtop.

This open professional kitchen is for a chef who enjoys sharing the duties.
Design ideas for a large mediterranean kitchen pantry in Orange County with an integrated sink, recessed-panel cabinets, light wood cabinets, quartzite benchtops, white splashback, ceramic splashback, stainless steel appliances, limestone floors, with island, grey floor, green benchtop and exposed beam.
Design ideas for a large mediterranean kitchen pantry in Orange County with an integrated sink, recessed-panel cabinets, light wood cabinets, quartzite benchtops, white splashback, ceramic splashback, stainless steel appliances, limestone floors, with island, grey floor, green benchtop and exposed beam.
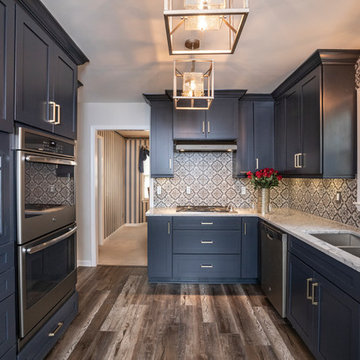
Wellborn Premier Prairie Maple Shaker Doors, Bleu Color, Amerock Satin Brass Bar Pulls, Delta Satin Brass Touch Faucet, Kraus Deep Undermount Sik, Gray Quartz Countertops, GE Profile Slate Gray Matte Finish Appliances, Brushed Gold Light Fixtures, Floor & Decor Printed Porcelain Tiles w/ Vintage Details, Floating Stained Shelves for Coffee Bar, Neptune Synergy Mixed Width Water Proof San Marcos Color Vinyl Snap Down Plank Flooring, Brushed Nickel Outlet Covers, Zline Drop in 30" Cooktop, Rev-a-Shelf Lazy Susan, Double Super Trash Pullout, & Spice Rack, this little Galley has it ALL!
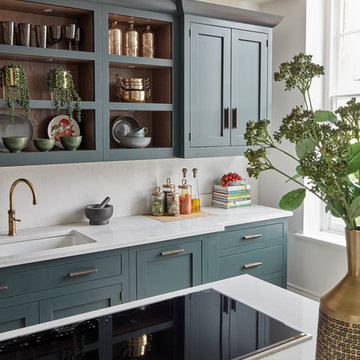
This dark green kitchen shows how Tom Howley can create a kitchen where everything has a place and can be easily accessed. Integrated appliances and bespoke storage minimise clutter and glass fronted cabinetry with subtle lighting provides plenty of opportunity to display both attractive essentials and pieces of art.
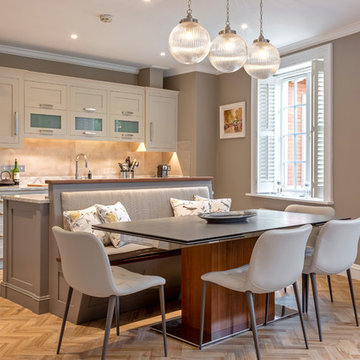
Ronan Melia
Inspiration for a transitional galley eat-in kitchen in Dublin with a drop-in sink, solid surface benchtops, beige splashback, black appliances, vinyl floors, with island, beige cabinets, grey benchtop, shaker cabinets and beige floor.
Inspiration for a transitional galley eat-in kitchen in Dublin with a drop-in sink, solid surface benchtops, beige splashback, black appliances, vinyl floors, with island, beige cabinets, grey benchtop, shaker cabinets and beige floor.
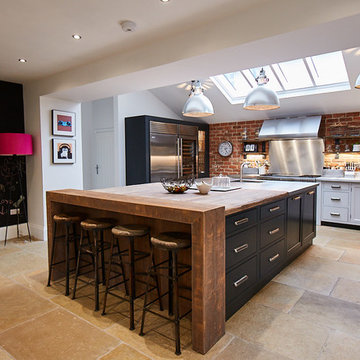
Photo of a country u-shaped kitchen in Other with an undermount sink, shaker cabinets, black cabinets, wood benchtops, red splashback, brick splashback, stainless steel appliances, limestone floors, with island, beige floor and brown benchtop.
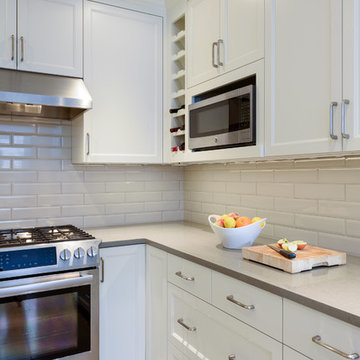
Design ideas for a small transitional u-shaped separate kitchen in Seattle with an undermount sink, recessed-panel cabinets, white cabinets, quartz benchtops, grey splashback, ceramic splashback, stainless steel appliances, limestone floors, no island, grey floor and grey benchtop.
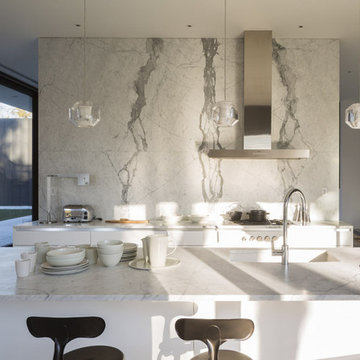
Photos by Rafael Gamo
Large modern l-shaped eat-in kitchen in New York with limestone floors, with island, an undermount sink, flat-panel cabinets, white cabinets, marble benchtops, white splashback, stone slab splashback, panelled appliances and beige floor.
Large modern l-shaped eat-in kitchen in New York with limestone floors, with island, an undermount sink, flat-panel cabinets, white cabinets, marble benchtops, white splashback, stone slab splashback, panelled appliances and beige floor.
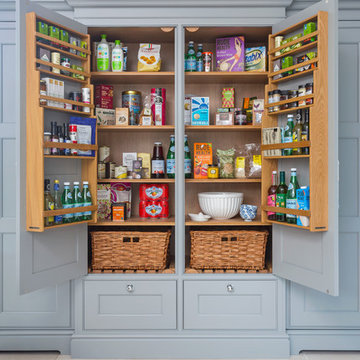
Double larder cupboard with drawers to the bottom. Bespoke hand-made cabinetry. Paint colours by Lewis Alderson
Photo of an expansive country kitchen pantry in Hampshire with flat-panel cabinets, grey cabinets, granite benchtops and limestone floors.
Photo of an expansive country kitchen pantry in Hampshire with flat-panel cabinets, grey cabinets, granite benchtops and limestone floors.
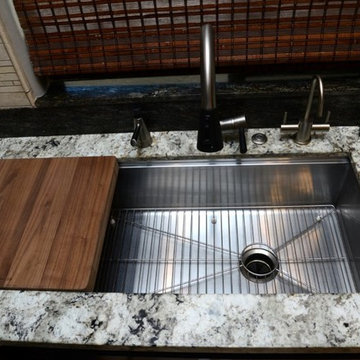
Inspiration for a mid-sized contemporary l-shaped eat-in kitchen in Other with an undermount sink, shaker cabinets, granite benchtops, beige splashback, stone tile splashback, stainless steel appliances, with island, beige floor, dark wood cabinets and limestone floors.
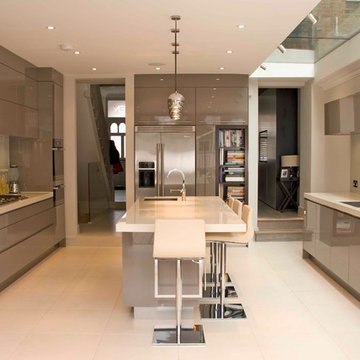
Our client loved symmetry, balance, alignment, immaculate finish and perfect installation – the result, a really beautifully proportioned, highly detailed room of furniture that is a genuine pleasure to be in.
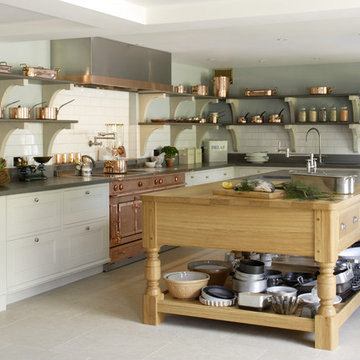
This bespoke professional cook's kitchen features a custom copper and stainless steel La Cornue range cooker and extraction canopy, built to match the client's copper pans. Italian Black Basalt stone shelving lines the walls resting on Acero stone brackets, a detail repeated on bench seats in front of the windows between glazed crockery cabinets. The table was made in solid English oak with turned legs. The project’s special details include inset LED strip lighting rebated into the underside of the stone shelves, wired invisibly through the stone brackets. Read our article about The Regency Cook's Kitchen.
Primary materials: Hand painted Sapele; Italian Black Basalt; Acero limestone; English oak; Lefroy Brooks white brick tiles; antique brass, nickel and pewter ironmongery.
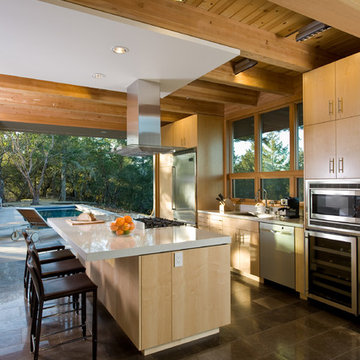
Russell Abraham
This is an example of a mid-sized modern galley kitchen in San Francisco with stainless steel appliances, an undermount sink, flat-panel cabinets, light wood cabinets, with island and limestone floors.
This is an example of a mid-sized modern galley kitchen in San Francisco with stainless steel appliances, an undermount sink, flat-panel cabinets, light wood cabinets, with island and limestone floors.

This is an example of a small modern u-shaped eat-in kitchen in Toronto with an undermount sink, flat-panel cabinets, beige cabinets, beige splashback, stainless steel appliances, vinyl floors, a peninsula, beige floor and beige benchtop.
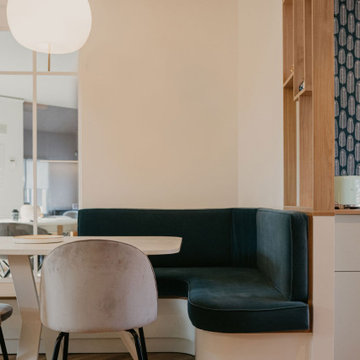
Pour rendre cette pièce aussi esthétique que pratique, chacune des zones a été précisément définie :
* L'ensemble colonnes pour y intégrer les appareils
électroménagers.
* Une zone technique avec la plaque de cuisson, l'évier et le mitigeur, ainsi que beaucoup de plans de travail.
* Un coin "petit déjeuner" à l'abri des regards et dynamisé par le papier peint, pour avoir sous la main tout le nécessaire au quotidien.
* Un espace sous forme de banquette pour des repas conviviaux en famille ou entre amis avec la table formée par un duo Terrazzo/métal.
Le sol en vinyle imitation parquet posé en Pointe de Hongrie apporte le caractère au projet, et vient contraster avec le vert pastel des meubles.
Les courbes des éléments de cuisine ainsi que
l'espace banquette rendent la circulation plus fluide et apportent beaucoup de douceur à l'ensemble.
Côté déco, ce sont la rondeur et la douceur qui
priment avec (entre autres) le velours des chaises et de la banquette, le verre et le laiton des luminaires et le look rétro des appareillages électriques.
Kitchen with Vinyl Floors and Limestone Floors Design Ideas
1