Kitchen with Vinyl Floors and multiple Islands Design Ideas
Refine by:
Budget
Sort by:Popular Today
141 - 160 of 873 photos
Item 1 of 3
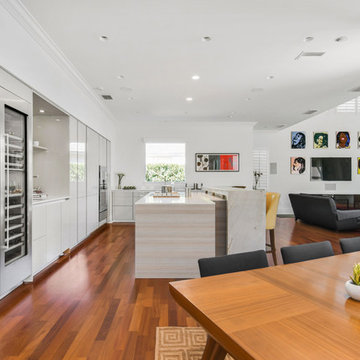
European Modern Kitchen with Poggenpohl cabinetry
This is an example of a mid-sized contemporary single-wall open plan kitchen in Orlando with flat-panel cabinets, multiple islands, an undermount sink, grey cabinets, quartz benchtops, stainless steel appliances, vinyl floors and brown floor.
This is an example of a mid-sized contemporary single-wall open plan kitchen in Orlando with flat-panel cabinets, multiple islands, an undermount sink, grey cabinets, quartz benchtops, stainless steel appliances, vinyl floors and brown floor.
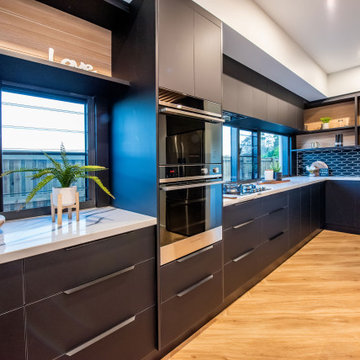
Photo of a large contemporary l-shaped open plan kitchen in Other with a drop-in sink, flat-panel cabinets, black cabinets, marble benchtops, black splashback, mosaic tile splashback, black appliances, vinyl floors, multiple islands and white benchtop.
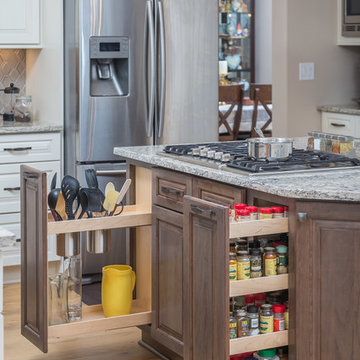
DMD Photography
This is an example of a large traditional l-shaped open plan kitchen in Other with a farmhouse sink, raised-panel cabinets, white cabinets, quartz benchtops, grey splashback, ceramic splashback, stainless steel appliances, vinyl floors and multiple islands.
This is an example of a large traditional l-shaped open plan kitchen in Other with a farmhouse sink, raised-panel cabinets, white cabinets, quartz benchtops, grey splashback, ceramic splashback, stainless steel appliances, vinyl floors and multiple islands.
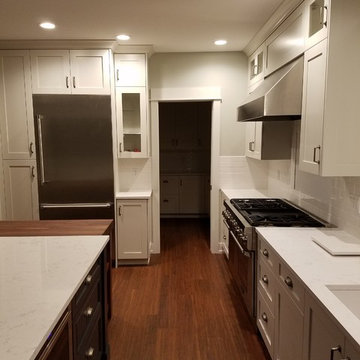
This kitchen is a part of a start to finish build by Lakeshore Signature Homes. Shaker style white painted maple full overlay cabinets, white crown molding, white marble countertops, white subway tile backsplash, upper necklace cabinets with some glass doors. Black island cabinets for accent. Moveable island cart with butcher block top. Luxury vinyl plank bamboo flooring.
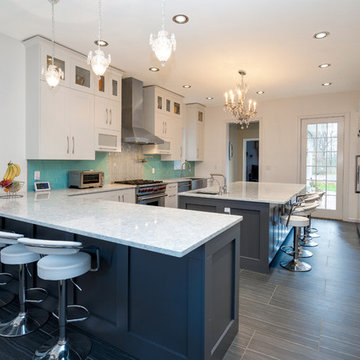
Design ideas for a large contemporary u-shaped eat-in kitchen in Philadelphia with a farmhouse sink, shaker cabinets, white cabinets, marble benchtops, blue splashback, glass tile splashback, stainless steel appliances, vinyl floors, multiple islands and grey floor.
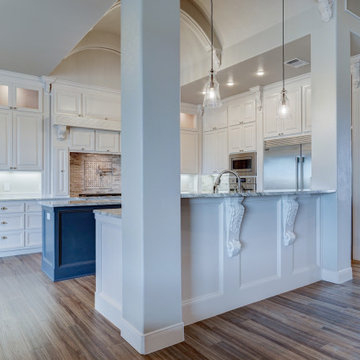
Elegant Kitchen
Photo of a large traditional galley kitchen pantry with raised-panel cabinets, multiple islands, an undermount sink, grey cabinets, granite benchtops, grey splashback, stone tile splashback, stainless steel appliances, vinyl floors, brown floor and grey benchtop.
Photo of a large traditional galley kitchen pantry with raised-panel cabinets, multiple islands, an undermount sink, grey cabinets, granite benchtops, grey splashback, stone tile splashback, stainless steel appliances, vinyl floors, brown floor and grey benchtop.
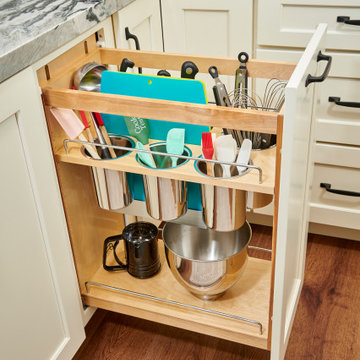
Photo of a large traditional galley eat-in kitchen in San Diego with a farmhouse sink, flat-panel cabinets, green cabinets, quartzite benchtops, grey splashback, stone slab splashback, stainless steel appliances, vinyl floors, multiple islands, brown floor and grey benchtop.
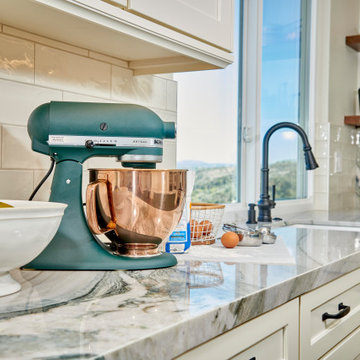
Baker's Delight; this magnificent chefs kitchen has everything that you could dream about for your kitchen including a cooling rack for baking. The two large island with the cage chandeliers are the centerpiece to this kitchen which lead you into the cooking zone. The kitchen features a new sink and a prep sink both are located in front of their own window. We feature Subzero - Wolf appliances including a 36" 6 burner full range with oven, speed oven and steam oven for all your cooking needs.
The islands are eucalyptus green one is set up for all her baking supplies including the cooling rack and the island offers a place to sit with your family.
The flooring featured in this home are a rich luxury vinyl that has the appearance of hardwood floors but the cost savings is substantial over hardwood.
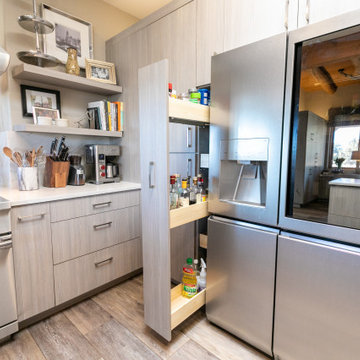
This is an example of a contemporary u-shaped open plan kitchen in Albuquerque with flat-panel cabinets, grey cabinets, quartzite benchtops, white splashback, stainless steel appliances, vinyl floors, multiple islands, multi-coloured floor and white benchtop.
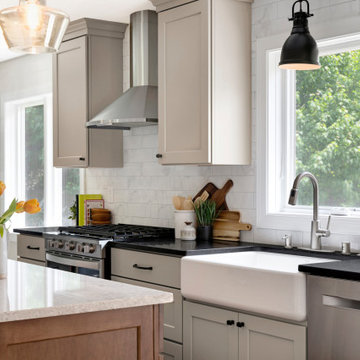
We are so excited to share with you this beautiful kitchen remodel in Lakeville, MN. Our clients came to us wanting to take out the wall between the kitchen and the dining room. By taking out the wall, we were able to create a new larger kitchen!
We kept the sink in the same location, and then moved the stove to the same wall as the sink. The fridge was moved to the far wall, we added an oven/micro combinations and a large pantry. We even had some extra room to create a desk space. The coolest thing about this kitchen is the DOUBLE island! The island closest to the sink functions as a working island and the other is for entertaining with seating for guests.
What really shines here is the combination of color that creates such a beautiful subtle elegance. The warm gray color of the cabinets were paired with the brown stained cabinets on the island. We then selected darker honed granite countertops on the perimeter cabinets and a light gray quartz countertop for the islands. The slightly marbled backsplash helps to tie everything in and give such a richness to the whole kitchen. I love adding little pops throughout the kitchen, so matte black hardware and the matte black sink light are perfect!
We are so happy with the final result of this kitchen! We would love the opportunity to help you out with any of your remodeling needs as well! Contact us today
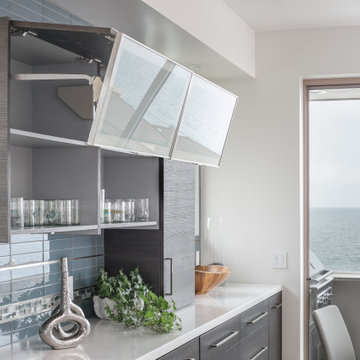
New Kitchen
Photo of a mid-sized modern eat-in kitchen in Orange County with a drop-in sink, white cabinets, quartzite benchtops, white splashback, ceramic splashback, white appliances, vinyl floors, multiple islands, grey floor, white benchtop and exposed beam.
Photo of a mid-sized modern eat-in kitchen in Orange County with a drop-in sink, white cabinets, quartzite benchtops, white splashback, ceramic splashback, white appliances, vinyl floors, multiple islands, grey floor, white benchtop and exposed beam.
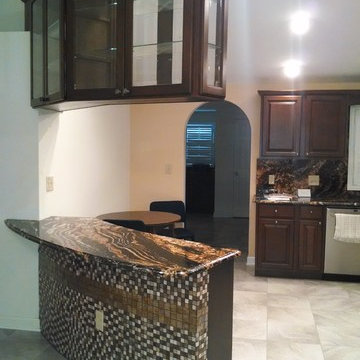
floating upper cabinets above a curved island, floor is Tarkett LVT
Photo of a modern kitchen in Other with an undermount sink, raised-panel cabinets, dark wood cabinets, granite benchtops, stone slab splashback, stainless steel appliances, vinyl floors, multiple islands and grey floor.
Photo of a modern kitchen in Other with an undermount sink, raised-panel cabinets, dark wood cabinets, granite benchtops, stone slab splashback, stainless steel appliances, vinyl floors, multiple islands and grey floor.
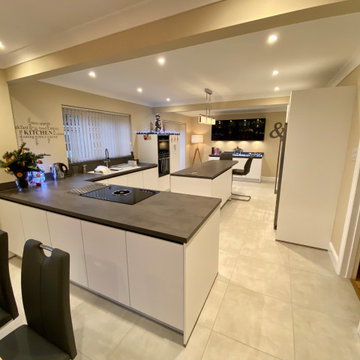
This kitchen is a recent installation in the Horsham area that has been designed by George Harvey from our Horsham Showroom. This kitchen utilises German manufactured Nobilia furniture from the touch range. The touch range is a matt range that actually uses what Nobilia call a supermatt finish, this gives the door a true matt finish that is almost silky to touch. The lacquered laminate coating on the touch door means that unlike most matt effect doors it is highly resistant to fingerprints and other marks.
The touch doors in this kitchen have been used in Nobilia’s Line N handleless option to maximise the modern style that the touch door brings to a kitchen. As with any handleless kitchen a handrail must be used to allow access to cupboards, the slate grey handrail used for this kitchen contrasts really well with the Alpine white door fronts. Nobilia’s own range of laminate worktops have been used in again in the slate grey shade to complement the door fronts in this kitchen.
A unique feature of this kitchen is the built-in bottle rack, which can hold up to eight bottles and is a great solution for storing red wine at a suitable temperature and angle. Another great design feature for this kitchen is the display area which is a great use of space for both showcasing decorations and also for storing crockery. The cabinets above use Nobilia grey glass cabinet fronts which add another complementary texture to this kitchen.
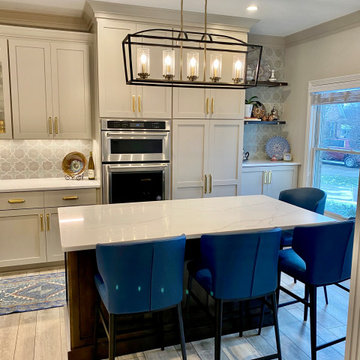
Modern kitchen in Indianapolis with an undermount sink, shaker cabinets, grey cabinets, quartz benchtops, multi-coloured splashback, ceramic splashback, stainless steel appliances, vinyl floors, multiple islands, grey floor and multi-coloured benchtop.
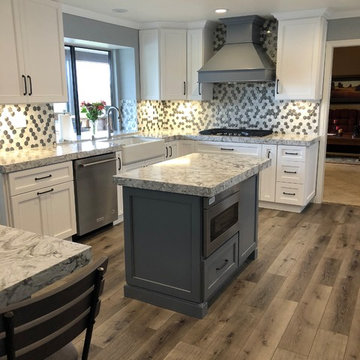
Island #1 which houses the undercounter microwave and trash/recycle. This is also the main prep area.
Large transitional u-shaped open plan kitchen in Los Angeles with a farmhouse sink, shaker cabinets, white cabinets, quartz benchtops, multi-coloured splashback, mosaic tile splashback, stainless steel appliances, vinyl floors, multiple islands, grey floor and grey benchtop.
Large transitional u-shaped open plan kitchen in Los Angeles with a farmhouse sink, shaker cabinets, white cabinets, quartz benchtops, multi-coloured splashback, mosaic tile splashback, stainless steel appliances, vinyl floors, multiple islands, grey floor and grey benchtop.
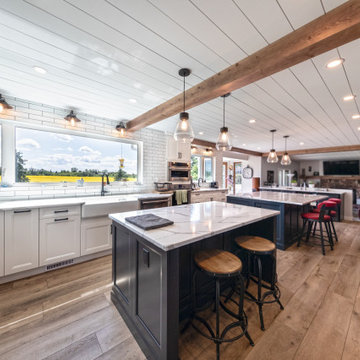
Our clients with an acreage in Sturgeon County backing onto the Sturgeon River wanted to completely update and re-work the floorplan of their late 70's era home's main level to create a more open and functional living space. Their living room became a large dining room with a farmhouse style fireplace and mantle, and their kitchen / nook plus dining room became a very large custom chef's kitchen with 3 islands! Add to that a brand new bathroom with steam shower and back entry mud room / laundry room with custom cabinetry and double barn doors. Extensive use of shiplap, open beams, and unique accent lighting completed the look of their modern farmhouse / craftsman styled main floor. Beautiful!
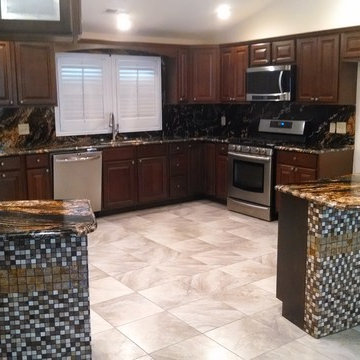
floating upper cabinets above a curved island, floor is Tarkett LVT
Photo of a modern kitchen in Other with an undermount sink, raised-panel cabinets, dark wood cabinets, granite benchtops, stone slab splashback, stainless steel appliances, vinyl floors, multiple islands and grey floor.
Photo of a modern kitchen in Other with an undermount sink, raised-panel cabinets, dark wood cabinets, granite benchtops, stone slab splashback, stainless steel appliances, vinyl floors, multiple islands and grey floor.
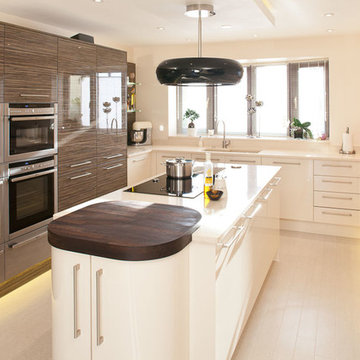
Ultra High Gloss Zebrano & Ivory Kitchen featuring cooking and entertainment islands
Design ideas for a large contemporary eat-in kitchen in Other with an integrated sink, flat-panel cabinets, quartzite benchtops, stainless steel appliances, vinyl floors and multiple islands.
Design ideas for a large contemporary eat-in kitchen in Other with an integrated sink, flat-panel cabinets, quartzite benchtops, stainless steel appliances, vinyl floors and multiple islands.
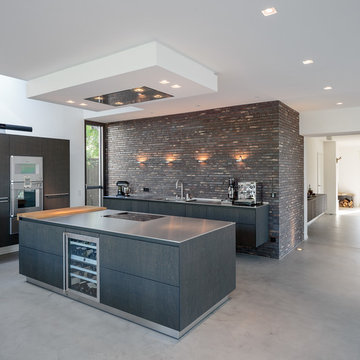
Large industrial l-shaped open plan kitchen in Cologne with a drop-in sink, flat-panel cabinets, dark wood cabinets, brown splashback, brick splashback, stainless steel appliances, vinyl floors, multiple islands and grey floor.
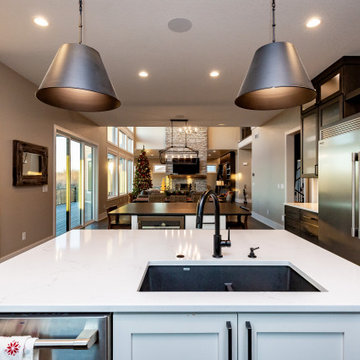
Photo of a large transitional u-shaped eat-in kitchen in Other with an undermount sink, shaker cabinets, dark wood cabinets, quartzite benchtops, white splashback, ceramic splashback, stainless steel appliances, vinyl floors, multiple islands, brown floor and white benchtop.
Kitchen with Vinyl Floors and multiple Islands Design Ideas
8