Kitchen with Vinyl Floors and multiple Islands Design Ideas
Refine by:
Budget
Sort by:Popular Today
1 - 20 of 873 photos
Item 1 of 3

Inspired by sandy shorelines on the California coast, this beachy blonde vinyl floor brings just the right amount of variation to each room. With the Modin Collection, we have raised the bar on luxury vinyl plank. The result is a new standard in resilient flooring. Modin offers true embossed in register texture, a low sheen level, a rigid SPC core, an industry-leading wear layer, and so much more.
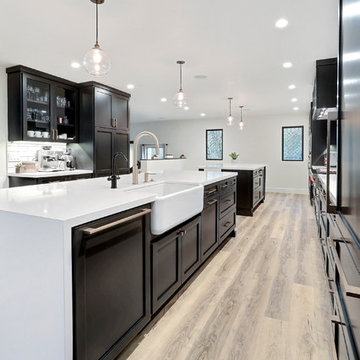
The stainless steel cabinetry hardware gives this space a very sleek design. Also the farmer's sink is perfect for large pots and pans.
This is an example of a large modern kitchen in Other with a farmhouse sink, shaker cabinets, black cabinets, quartz benchtops, white splashback, porcelain splashback, stainless steel appliances, vinyl floors, multiple islands, brown floor and white benchtop.
This is an example of a large modern kitchen in Other with a farmhouse sink, shaker cabinets, black cabinets, quartz benchtops, white splashback, porcelain splashback, stainless steel appliances, vinyl floors, multiple islands, brown floor and white benchtop.
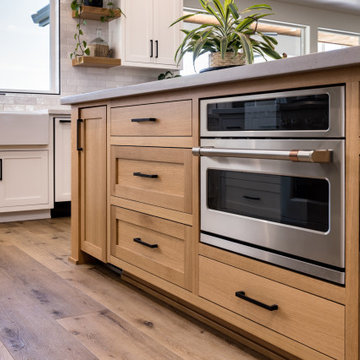
This is an example of a large country kitchen in Other with a farmhouse sink, shaker cabinets, light wood cabinets, quartz benchtops, white splashback, subway tile splashback, stainless steel appliances, vinyl floors, multiple islands, brown floor and grey benchtop.
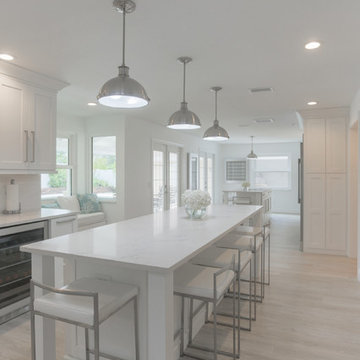
Brandi Image Photography
Inspiration for an expansive modern galley open plan kitchen in Tampa with a farmhouse sink, shaker cabinets, white cabinets, quartz benchtops, white splashback, marble splashback, stainless steel appliances, vinyl floors, multiple islands and grey floor.
Inspiration for an expansive modern galley open plan kitchen in Tampa with a farmhouse sink, shaker cabinets, white cabinets, quartz benchtops, white splashback, marble splashback, stainless steel appliances, vinyl floors, multiple islands and grey floor.
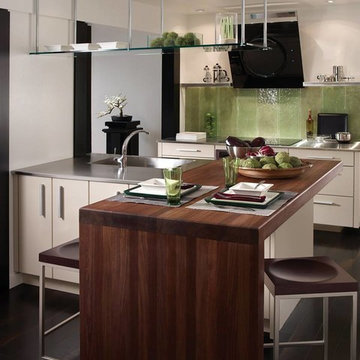
A compact kitchen, but not compact when it comes to material usage and modern styling!
This is an example of a small modern l-shaped eat-in kitchen in Houston with an integrated sink, flat-panel cabinets, beige cabinets, stainless steel benchtops, green splashback, glass sheet splashback, black appliances, vinyl floors and multiple islands.
This is an example of a small modern l-shaped eat-in kitchen in Houston with an integrated sink, flat-panel cabinets, beige cabinets, stainless steel benchtops, green splashback, glass sheet splashback, black appliances, vinyl floors and multiple islands.
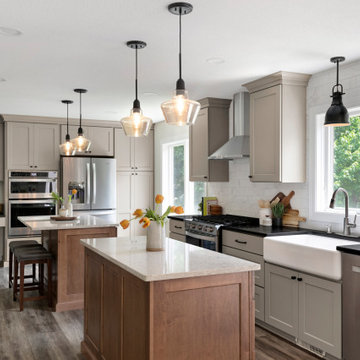
We are so excited to share with you this beautiful kitchen remodel in Lakeville, MN. Our clients came to us wanting to take out the wall between the kitchen and the dining room. By taking out the wall, we were able to create a new larger kitchen!
We kept the sink in the same location, and then moved the stove to the same wall as the sink. The fridge was moved to the far wall, we added an oven/micro combinations and a large pantry. We even had some extra room to create a desk space. The coolest thing about this kitchen is the DOUBLE island! The island closest to the sink functions as a working island and the other is for entertaining with seating for guests.
What really shines here is the combination of color that creates such a beautiful subtle elegance. The warm gray color of the cabinets were paired with the brown stained cabinets on the island. We then selected darker honed granite countertops on the perimeter cabinets and a light gray quartz countertop for the islands. The slightly marbled backsplash helps to tie everything in and give such a richness to the whole kitchen. I love adding little pops throughout the kitchen, so matte black hardware and the matte black sink light are perfect!
We are so happy with the final result of this kitchen! We would love the opportunity to help you out with any of your remodeling needs as well! Contact us today
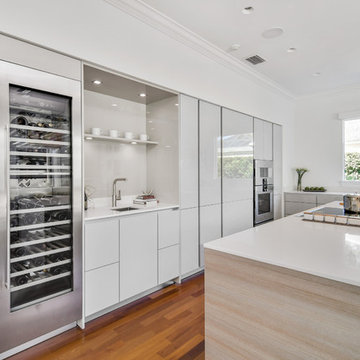
European Modern Kitchen with Poggenpohl cabinetry
Mid-sized contemporary single-wall open plan kitchen in Orlando with flat-panel cabinets, multiple islands, an undermount sink, grey cabinets, quartz benchtops, stainless steel appliances, vinyl floors and brown floor.
Mid-sized contemporary single-wall open plan kitchen in Orlando with flat-panel cabinets, multiple islands, an undermount sink, grey cabinets, quartz benchtops, stainless steel appliances, vinyl floors and brown floor.
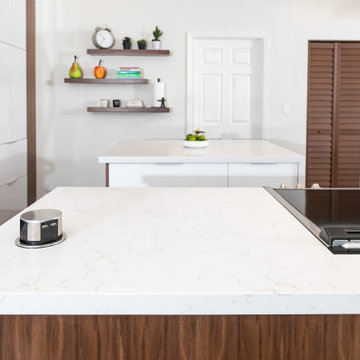
Design ideas for a mid-sized contemporary single-wall kitchen in Miami with a farmhouse sink, flat-panel cabinets, white cabinets, quartz benchtops, stainless steel appliances, vinyl floors, multiple islands, brown floor, white benchtop and wood.
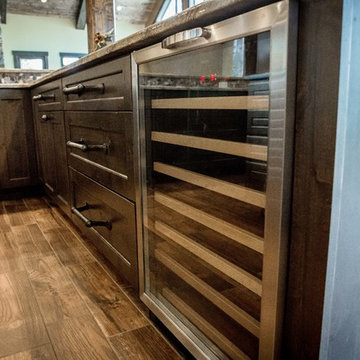
Julie Sahr Photography - Bricelyn, MN
Design ideas for a large country u-shaped kitchen in Other with an undermount sink, shaker cabinets, dark wood cabinets, granite benchtops, multi-coloured splashback, mosaic tile splashback, stainless steel appliances, vinyl floors, multiple islands and brown floor.
Design ideas for a large country u-shaped kitchen in Other with an undermount sink, shaker cabinets, dark wood cabinets, granite benchtops, multi-coloured splashback, mosaic tile splashback, stainless steel appliances, vinyl floors, multiple islands and brown floor.
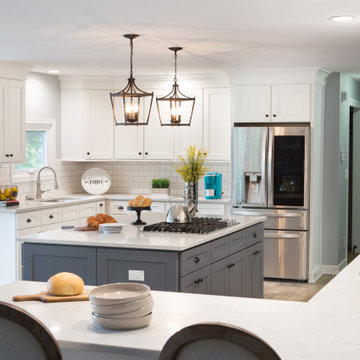
White kitchen and dining room remodel in Hampshire, IL.
Large transitional l-shaped eat-in kitchen in Chicago with an undermount sink, recessed-panel cabinets, white cabinets, quartzite benchtops, white splashback, subway tile splashback, stainless steel appliances, vinyl floors, multiple islands, brown floor and multi-coloured benchtop.
Large transitional l-shaped eat-in kitchen in Chicago with an undermount sink, recessed-panel cabinets, white cabinets, quartzite benchtops, white splashback, subway tile splashback, stainless steel appliances, vinyl floors, multiple islands, brown floor and multi-coloured benchtop.
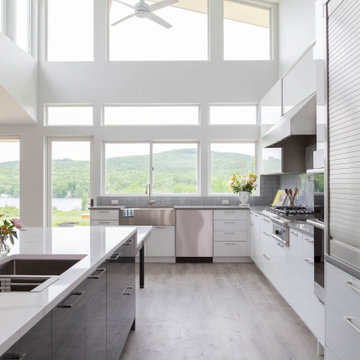
Design ideas for an expansive contemporary l-shaped open plan kitchen in Portland with an undermount sink, flat-panel cabinets, white cabinets, quartz benchtops, grey splashback, glass tile splashback, stainless steel appliances, vinyl floors, multiple islands, grey floor, white benchtop and vaulted.
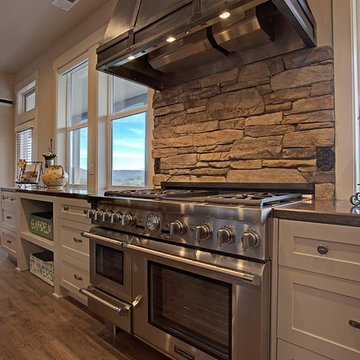
Complete renovation of this kitchen to take advantage of the amazing views. Two Islands and a blend of shaker with beadboard cabinets style really work well in this Rustic-Modern home. The Islands are a warmer grey with Granite slabs. The Thermador range has a custom hood made of Iron to match the family room custom iron mantel, fireplace and wood box along with the backsplash stone. The perimeter counters are quartz and the beautiful windows have coverings that are operated electronically by your iphone.
Georgia George Design, Karan Thompson Photography
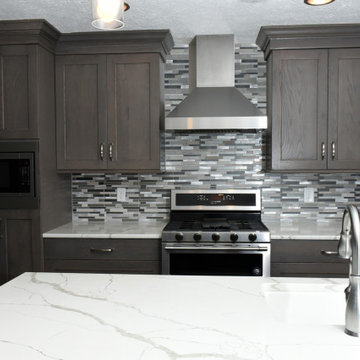
This is an example of a large transitional galley kitchen in Other with shaker cabinets, brown cabinets, quartzite benchtops, grey splashback, mosaic tile splashback, stainless steel appliances, vinyl floors, multiple islands, grey floor and white benchtop.
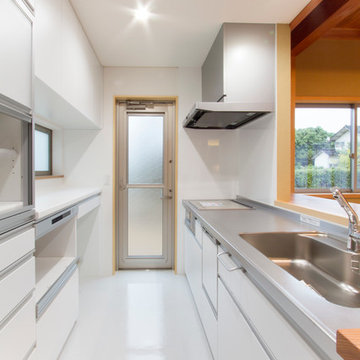
Photo of a mid-sized contemporary single-wall eat-in kitchen in Other with an integrated sink, white cabinets, stainless steel benchtops, white splashback, white appliances, vinyl floors, multiple islands, white floor and white benchtop.
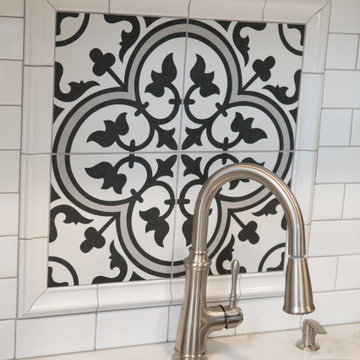
Encaustic tile backsplash behind a stainless steel sink in Hampshire kitchen remodel.
Design ideas for a large transitional l-shaped eat-in kitchen in Chicago with an undermount sink, recessed-panel cabinets, white cabinets, quartzite benchtops, white splashback, subway tile splashback, stainless steel appliances, vinyl floors, multiple islands, brown floor and multi-coloured benchtop.
Design ideas for a large transitional l-shaped eat-in kitchen in Chicago with an undermount sink, recessed-panel cabinets, white cabinets, quartzite benchtops, white splashback, subway tile splashback, stainless steel appliances, vinyl floors, multiple islands, brown floor and multi-coloured benchtop.

Complete Gut & Renovation Penthouse Located on Miami Beach
This is an example of a large beach style u-shaped eat-in kitchen in Miami with a drop-in sink, flat-panel cabinets, white cabinets, marble benchtops, white splashback, marble splashback, stainless steel appliances, vinyl floors, multiple islands, brown floor and white benchtop.
This is an example of a large beach style u-shaped eat-in kitchen in Miami with a drop-in sink, flat-panel cabinets, white cabinets, marble benchtops, white splashback, marble splashback, stainless steel appliances, vinyl floors, multiple islands, brown floor and white benchtop.
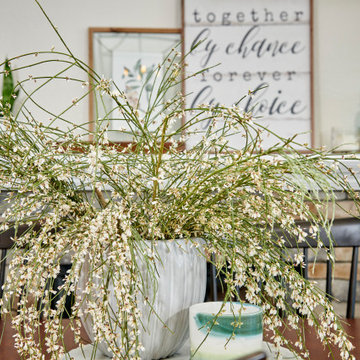
Baker's Delight; this magnificent chefs kitchen has everything that you could dream about for your kitchen including a cooling rack for baking. The two large island with the cage chandeliers are the centerpiece to this kitchen which lead you into the cooking zone. The kitchen features a new sink and a prep sink both are located in front of their own window. We feature Subzero - Wolf appliances including a 36" 6 burner full range with oven, speed oven and steam oven for all your cooking needs.
The islands are eucalyptus green one is set up for all her baking supplies including the cooling rack and the island offers a place to sit with your family.
The flooring featured in this home are a rich luxury vinyl that has the appearance of hardwood floors but the cost savings is substantial over hardwood.
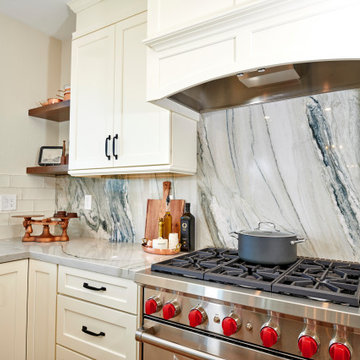
Design ideas for a large traditional galley eat-in kitchen in San Diego with a farmhouse sink, flat-panel cabinets, green cabinets, quartzite benchtops, grey splashback, stone slab splashback, stainless steel appliances, vinyl floors, multiple islands, brown floor and grey benchtop.
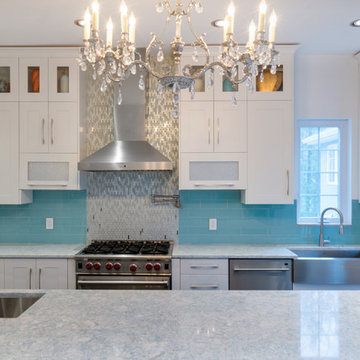
Photo of a large contemporary u-shaped eat-in kitchen in Philadelphia with a farmhouse sink, shaker cabinets, white cabinets, marble benchtops, blue splashback, glass tile splashback, stainless steel appliances, vinyl floors, multiple islands and grey floor.
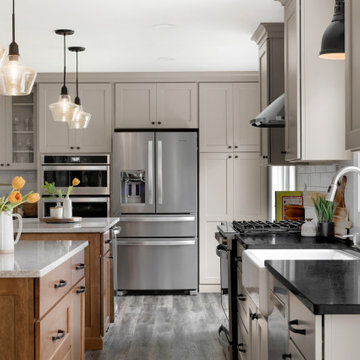
We are so excited to share with you this beautiful kitchen remodel in Lakeville, MN. Our clients came to us wanting to take out the wall between the kitchen and the dining room. By taking out the wall, we were able to create a new larger kitchen!
We kept the sink in the same location, and then moved the stove to the same wall as the sink. The fridge was moved to the far wall, we added an oven/micro combinations and a large pantry. We even had some extra room to create a desk space. The coolest thing about this kitchen is the DOUBLE island! The island closest to the sink functions as a working island and the other is for entertaining with seating for guests.
What really shines here is the combination of color that creates such a beautiful subtle elegance. The warm gray color of the cabinets were paired with the brown stained cabinets on the island. We then selected darker honed granite countertops on the perimeter cabinets and a light gray quartz countertop for the islands. The slightly marbled backsplash helps to tie everything in and give such a richness to the whole kitchen. I love adding little pops throughout the kitchen, so matte black hardware and the matte black sink light are perfect!
We are so happy with the final result of this kitchen! We would love the opportunity to help you out with any of your remodeling needs as well! Contact us today
Kitchen with Vinyl Floors and multiple Islands Design Ideas
1