Kitchen with Vinyl Floors and Porcelain Floors Design Ideas
Refine by:
Budget
Sort by:Popular Today
61 - 80 of 169,354 photos
Item 1 of 3

Inspiration for a large contemporary l-shaped open plan kitchen in Madrid with an undermount sink, flat-panel cabinets, white cabinets, quartz benchtops, beige splashback, engineered quartz splashback, stainless steel appliances, porcelain floors, with island, brown floor, beige benchtop and exposed beam.
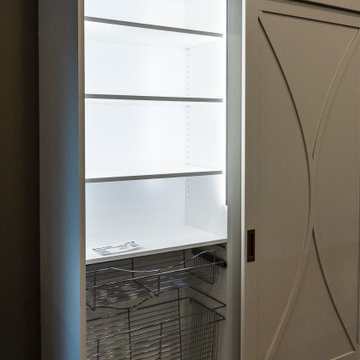
We have completed our new Showroom display Kitchen where we highlight the latest and greatest Dimensions In Wood has to offer for your Kitchen Remodels, Wet Bar Installation, Bathroom Renovations, and more!
This display features our factory line of Bridgewood Cabinets, a Bridgewood Wooden Vent Hood, plus Carlisle Wide Plank Flooring Luxury Vinyl floor (LVP).
There is a custom pantry with sliding doors designed and built in house by Dimensions In Wood’s master craftsmen. The pantry has soft close door hardware, pull out drawer storage, TASK LED Lighting and tons more!
The eat-in kitchen island features a 5 Foot side Galley Workstation Sink with Taj Mahal Quartzite countertops.
The island even has four, soft-close drawers. This extra storage would be great in any home for devices, papers, or anything you want hidden away neatly. Friends and family will enjoying sitting at the island on bar stools.
All around the island and cabinets Task Lighting with a Voice Control Module provides illumiation. This allows you to turn your kitchen lights on and off using, Alexa, Apple Siri, Google Assistant and more! The floor lighting is also perfect for late night snacks or when you first come home.
One cabinet has a Kessebohmer Clever Storage pull down shelf. These can grant you easy access to items in tall cabinets.
A new twist for lazy susans, the Lemans II Set for Blind Corner Cabinets replaces old spinning shelves with completely accessible trays that pull out fully. These makes it super easy to access everything in your corner cabinet, while also preventing items from getting stuck in a corner.
Another cabinet sports a Mixer Lift. This shelf raises up into a work surface with your baking mixer attached. It easily drops down to hide your baking mixer in the cabinet. Similar to an Appliance Garage, this allows you to keep your mixer ready and accessible without cluttering your countertop.
Spice and Utensil Storage pull out racks are hidden in columns on either side of the 48″ gas range stove! These are just such a cool feature which will wow anyone visiting your home. What would have been several inches of wasted space is now handy storage and a great party trick.
Two of the cabinets sport a glass facia with custom double bowed mullions. These glass doored cabinets are also lit by LED TASK Lighting.
This kitchen is replete with custom features that Dimensions In Wood can add to your home! Call us Today to come see our showroom in person, or schedule a video meeting.

Photo of a transitional l-shaped open plan kitchen in Novosibirsk with grey cabinets, solid surface benchtops, grey splashback, black appliances, porcelain floors, no island, brown floor, beige benchtop, an undermount sink, recessed-panel cabinets and mosaic tile splashback.

Caring for aging parents is both a joy and a challenge. The clients wanted to create a more aging-in-place friendly basement area for their mother. The existing kitchenette was more of a glorified bar and did not give her the option of cooking independently, and definitely not stylishly.
We re-configured the area so it was all open, with full kitchen capabilities. All appliances were selected to cater to the mother's limited reach, so all functional storage and product usage can be done without raising arms excessively.
Special storage solutions include a peg-system for a dish drawer, tiered silverware trays, a slide-up appliance garage, and pivoting pantry storage.
The cabinets also give ample display space for her collection of antique glassware.
In lieu of an island, we created a solid-surface top for a standard table so food can be prepped while sitting and without damaging the table top.
All items reflect the mother's tastes and existing furniture so she can truly feel like this basement is her space, while still being close to her son and daughter-in-law.
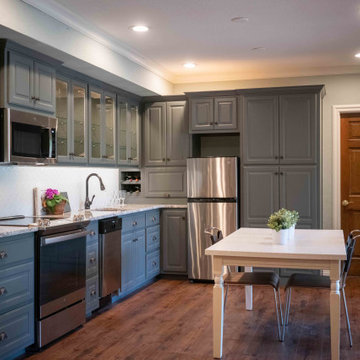
Caring for aging parents is both a joy and a challenge. The clients wanted to create a more aging-in-place friendly basement area for their mother. The existing kitchenette was more of a glorified bar and did not give her the option of cooking independently, and definitely not stylishly.
We re-configured the area so it was all open, with full kitchen capabilities. All appliances were selected to cater to the mother's limited reach, so all functional storage and product usage can be done without raising arms excessively.
Special storage solutions include a peg-system for a dish drawer, tiered silverware trays, a slide-up appliance garage, and pivoting pantry storage.
The cabinets also give ample display space for her collection of antique glassware.
In lieu of an island, we created a solid-surface top for a standard table so food can be prepped while sitting and without damaging the table top.
All items reflect the mother's tastes and existing furniture so she can truly feel like this basement is her space, while still being close to her son and daughter-in-law.

Кухня от ИКЕА. В предыдущей квартире у хозяйки была кухня именно этого бренда, она привыкла к ней и хотела оформить здесь точно такую же. Розовая глянцевая плитка на фартуке выгодно контрастирует с кухонными фасадами.
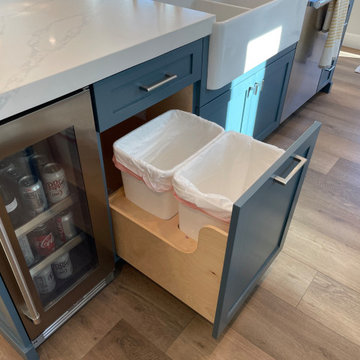
Photo of a large transitional l-shaped open plan kitchen in Orange County with a farmhouse sink, shaker cabinets, blue cabinets, quartz benchtops, grey splashback, marble splashback, stainless steel appliances, vinyl floors, with island, brown floor and white benchtop.

Photo of a mid-sized modern galley separate kitchen in London with a single-bowl sink, shaker cabinets, blue cabinets, solid surface benchtops, white splashback, ceramic splashback, porcelain floors, grey floor and white benchtop.

A complete gut renovation of a Borough Park, Brooklyn kosher kitchen, with am addition of a breakfast room.
DOCA cabinets, in textured dark oak, thin shaker white matte lacquer, porcelain fronts, counters and backsplashes, as well as metallic lacquer cabinets.
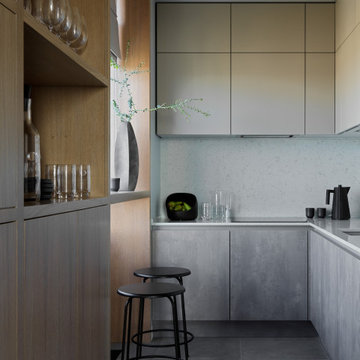
This is an example of a mid-sized contemporary l-shaped separate kitchen in Moscow with an undermount sink, flat-panel cabinets, beige cabinets, solid surface benchtops, grey splashback, black appliances, porcelain floors, grey floor and white benchtop.

Beautiful clean, simple, white kitchen cabinets. Love the accent of the black pendant lights, and swing out barstools that are always in place!
Inspiration for a mid-sized country galley eat-in kitchen in Salt Lake City with an undermount sink, shaker cabinets, white cabinets, granite benchtops, grey splashback, brick splashback, black appliances, vinyl floors, with island, brown floor, grey benchtop and coffered.
Inspiration for a mid-sized country galley eat-in kitchen in Salt Lake City with an undermount sink, shaker cabinets, white cabinets, granite benchtops, grey splashback, brick splashback, black appliances, vinyl floors, with island, brown floor, grey benchtop and coffered.
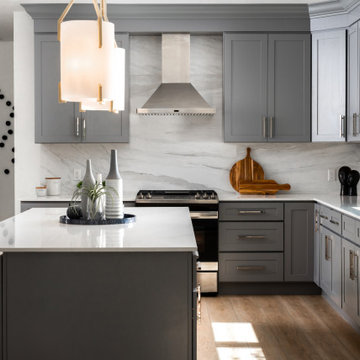
Inspiration for a transitional kitchen in Orange County with an undermount sink, shaker cabinets, grey cabinets, quartz benchtops, white splashback, porcelain splashback, stainless steel appliances, vinyl floors, beige floor and white benchtop.
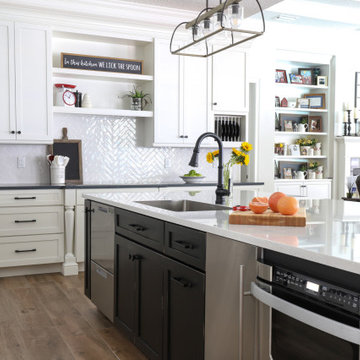
My kitchen needs help! I don't have any counter space. A complaint I hear often. In this case the client is a cookie baker extraordinaire and she really needed it. The 10 ft by 5 ft island gives her the space she craved. The addition of the double ovens and all her baking supplies neatly tucked away and organized behind her finally gave her the space she dreamed of for baking.
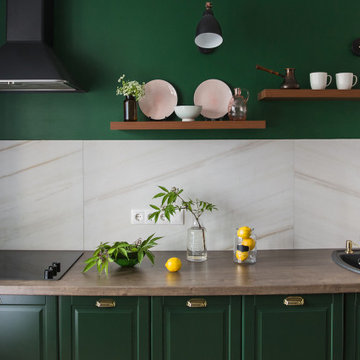
Inspiration for a small traditional l-shaped eat-in kitchen in Saint Petersburg with a drop-in sink, recessed-panel cabinets, green cabinets, laminate benchtops, beige splashback, porcelain splashback, black appliances, vinyl floors, no island, brown floor and brown benchtop.
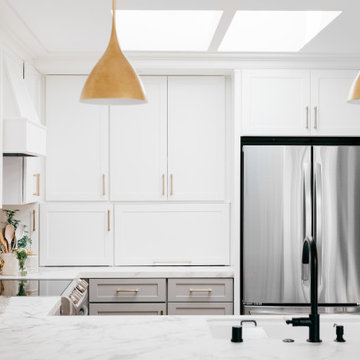
Complete remodel of a retirement condo, kitchen with porcelain countertops.
Design ideas for a small transitional l-shaped open plan kitchen in Los Angeles with an undermount sink, shaker cabinets, white cabinets, white splashback, porcelain splashback, stainless steel appliances, vinyl floors, a peninsula and white benchtop.
Design ideas for a small transitional l-shaped open plan kitchen in Los Angeles with an undermount sink, shaker cabinets, white cabinets, white splashback, porcelain splashback, stainless steel appliances, vinyl floors, a peninsula and white benchtop.
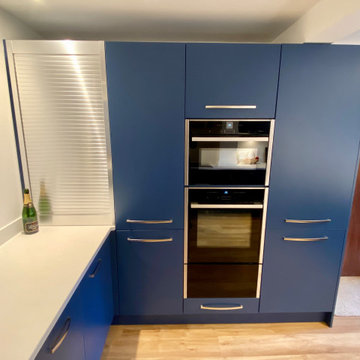
This beautiful blue kitchen is a recent design and installation in the Billingshurst area. Designed by George from our Horsham showroom, this kitchen makes use of the Cucina Colore range by British kitchen manufacturer Mereway. The Cucina Colore range is Mereway’s answer to modern kitchen design, and with handleless, ‘J’ handle or handled kitchens there are plenty of ways to create a unique kitchen space.
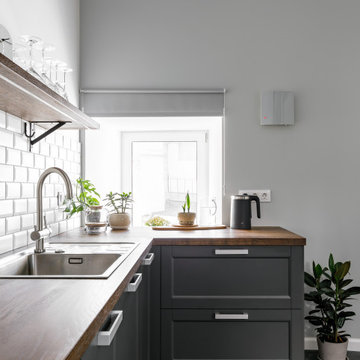
Кухня угловая с небольшим окном и полкой вместо навесных ящиков
Inspiration for a mid-sized contemporary l-shaped separate kitchen in Saint Petersburg with a drop-in sink, shaker cabinets, grey cabinets, wood benchtops, white splashback, ceramic splashback, black appliances, porcelain floors, grey floor and brown benchtop.
Inspiration for a mid-sized contemporary l-shaped separate kitchen in Saint Petersburg with a drop-in sink, shaker cabinets, grey cabinets, wood benchtops, white splashback, ceramic splashback, black appliances, porcelain floors, grey floor and brown benchtop.
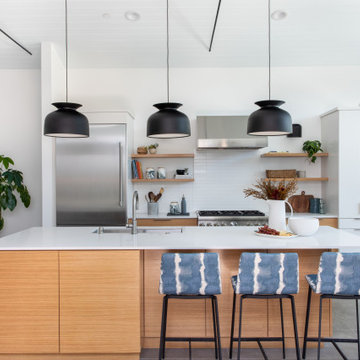
Design ideas for a mid-sized midcentury galley eat-in kitchen in San Francisco with a drop-in sink, flat-panel cabinets, light wood cabinets, quartz benchtops, white splashback, ceramic splashback, stainless steel appliances, porcelain floors, with island, grey floor, white benchtop and timber.
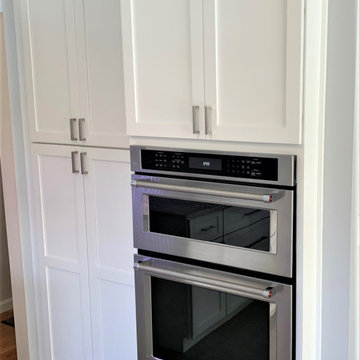
Cabinetry: Starmark
Style: Bridgeport w/ Five Piece Drawer Fronts
Finish: White
Countertop: Quartz (Contractor Provided)
Sink: (Contractor Provided)
Faucet: (Contractor Provided)
Hardware: (Contractor Provided)
Tile: (Contractor Provided)
Designer: Andrea Yeip
Contractor: Horizon Carpentry
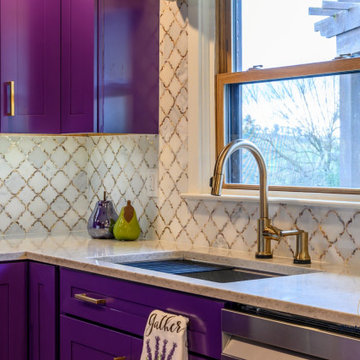
A custom designed kitchen for a client who loves purple.
Photo of a small u-shaped kitchen in Other with purple cabinets, quartz benchtops, marble splashback, porcelain floors and with island.
Photo of a small u-shaped kitchen in Other with purple cabinets, quartz benchtops, marble splashback, porcelain floors and with island.
Kitchen with Vinyl Floors and Porcelain Floors Design Ideas
4