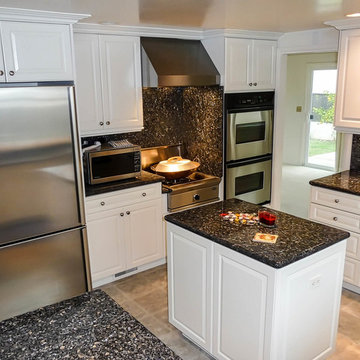Kitchen with Stone Slab Splashback and Vinyl Floors Design Ideas
Refine by:
Budget
Sort by:Popular Today
1 - 20 of 1,009 photos
Item 1 of 3
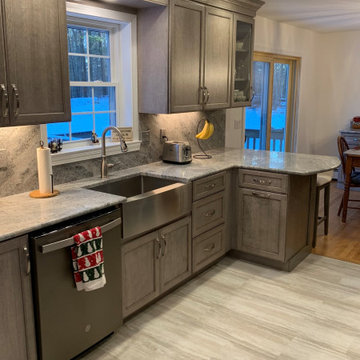
Omega Cabinetry offers so many custom features and options.
Quartersawn Oak in the Porch Swing finish adds texture and style to this elegant all grey kitchen.
The granite countertop and granite backsplash are in River Blue.
The Luxury Viny Flooring (LVT) is Mannington Adura Cascade Sea Mist.
Amazing what the right combination of textures can accomplish!
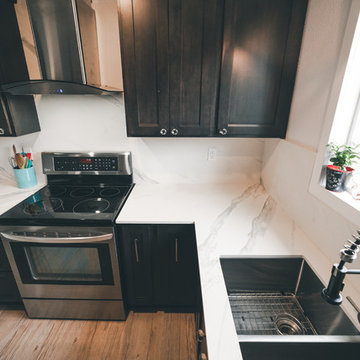
Brady Vernik
Photo of a small transitional u-shaped separate kitchen in Seattle with an undermount sink, recessed-panel cabinets, dark wood cabinets, quartz benchtops, white splashback, stone slab splashback, stainless steel appliances, vinyl floors, no island, brown floor and white benchtop.
Photo of a small transitional u-shaped separate kitchen in Seattle with an undermount sink, recessed-panel cabinets, dark wood cabinets, quartz benchtops, white splashback, stone slab splashback, stainless steel appliances, vinyl floors, no island, brown floor and white benchtop.
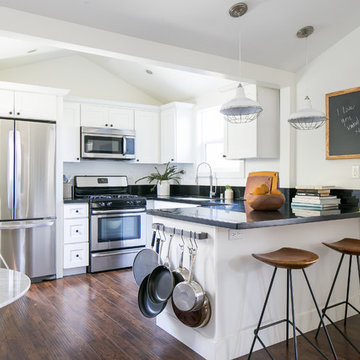
A 1940's bungalow was renovated and transformed for a small family. This is a small space - 800 sqft (2 bed, 2 bath) full of charm and character. Custom and vintage furnishings, art, and accessories give the space character and a layered and lived-in vibe. This is a small space so there are several clever storage solutions throughout. Vinyl wood flooring layered with wool and natural fiber rugs. Wall sconces and industrial pendants add to the farmhouse aesthetic. A simple and modern space for a fairly minimalist family. Located in Costa Mesa, California. Photos: Ryan Garvin
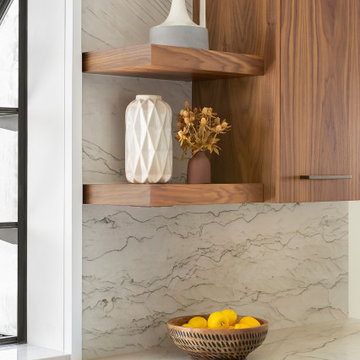
This is an example of a mid-sized transitional l-shaped eat-in kitchen in Minneapolis with a farmhouse sink, flat-panel cabinets, white cabinets, quartzite benchtops, grey splashback, stone slab splashback, panelled appliances, vinyl floors, with island, brown floor and grey benchtop.
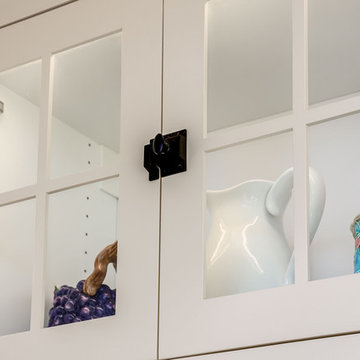
This countryside farmhouse was remodeled and added on to by removing an interior wall separating the kitchen from the dining/living room, putting an addition at the porch to extend the kitchen by 10', installing an IKEA kitchen cabinets and custom built island using IKEA boxes, custom IKEA fronts, panels, trim, copper and wood trim exhaust wood, wolf appliances, apron front sink, and quartz countertop. The bathroom was redesigned with relocation of the walk-in shower, and installing a pottery barn vanity. the main space of the house was completed with luxury vinyl plank flooring throughout. A beautiful transformation with gorgeous views of the Willamette Valley.
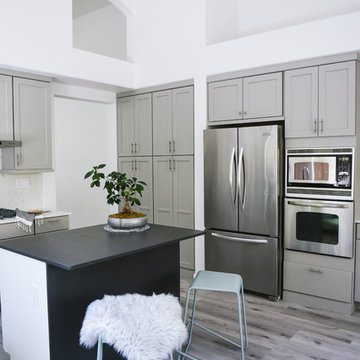
A place where we gather to chat, drink wine, do homework, even cook sometimes ... a kitchen. Or, the core of a house - one place that is never avoided by any dweller.
In this modern kitchen, with a farm house twist, I played with textures more than colors. White palette with grey tones are softened by green stools, a sisal rug and Turkish towels. Natural flowers are never a bad idea (daisies hit the spot for me this morning). Textured quartz on the island really made a difference in this space. It bonded the floor and counter top through these organic textures and wave-like ripples. A really interesting way to unify the hard and solid surfaces. The sheepskin completed the farm house look and maybe even gave it a Nordic feel. Welcome!
Photography: Hale Production Studios
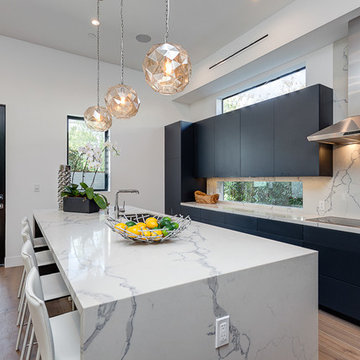
egp imaging
Design ideas for a large modern l-shaped open plan kitchen in Los Angeles with an undermount sink, flat-panel cabinets, black cabinets, marble benchtops, white splashback, stone slab splashback, stainless steel appliances, vinyl floors and with island.
Design ideas for a large modern l-shaped open plan kitchen in Los Angeles with an undermount sink, flat-panel cabinets, black cabinets, marble benchtops, white splashback, stone slab splashback, stainless steel appliances, vinyl floors and with island.
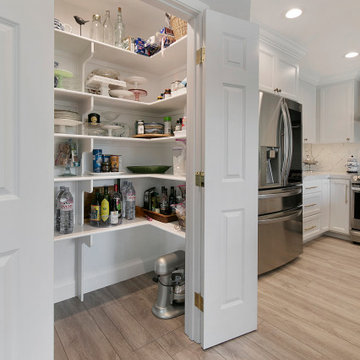
Gayler relocated the subpanel to the garage, which allowed our design team to reconfigure the entire pantry and center it on the main wall, making it more accessible and visually appealing.
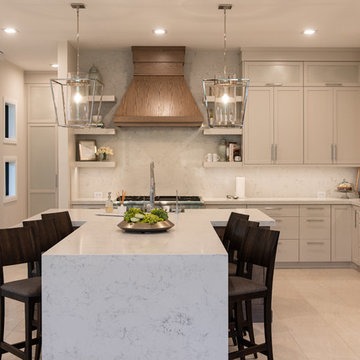
This is an example of a large contemporary u-shaped eat-in kitchen in Salt Lake City with a farmhouse sink, recessed-panel cabinets, white cabinets, quartz benchtops, white splashback, stone slab splashback, stainless steel appliances, vinyl floors, with island, beige floor and white benchtop.
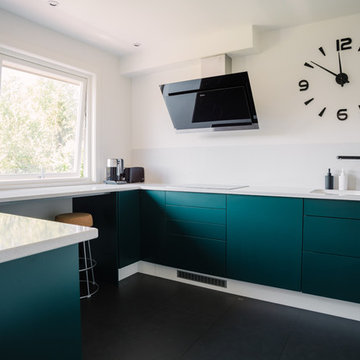
Martin Faltejsek
Photo of a mid-sized modern u-shaped separate kitchen in Other with an undermount sink, flat-panel cabinets, green cabinets, quartz benchtops, white splashback, stone slab splashback, black appliances, vinyl floors, no island, black floor and white benchtop.
Photo of a mid-sized modern u-shaped separate kitchen in Other with an undermount sink, flat-panel cabinets, green cabinets, quartz benchtops, white splashback, stone slab splashback, black appliances, vinyl floors, no island, black floor and white benchtop.
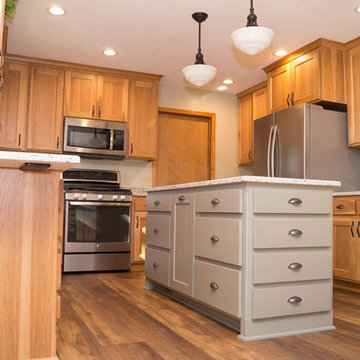
Angie Harris
This is an example of a large country u-shaped eat-in kitchen in Other with an undermount sink, flat-panel cabinets, light wood cabinets, solid surface benchtops, stone slab splashback, stainless steel appliances, vinyl floors and with island.
This is an example of a large country u-shaped eat-in kitchen in Other with an undermount sink, flat-panel cabinets, light wood cabinets, solid surface benchtops, stone slab splashback, stainless steel appliances, vinyl floors and with island.
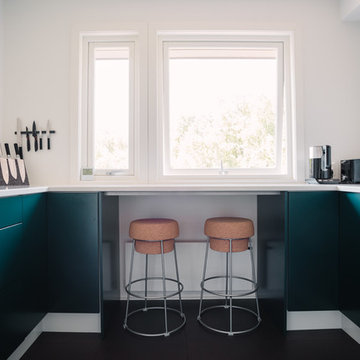
Martin Faltejsek
Mid-sized modern u-shaped separate kitchen in Other with an undermount sink, flat-panel cabinets, green cabinets, quartz benchtops, white splashback, stone slab splashback, black appliances, vinyl floors, no island, black floor and white benchtop.
Mid-sized modern u-shaped separate kitchen in Other with an undermount sink, flat-panel cabinets, green cabinets, quartz benchtops, white splashback, stone slab splashback, black appliances, vinyl floors, no island, black floor and white benchtop.
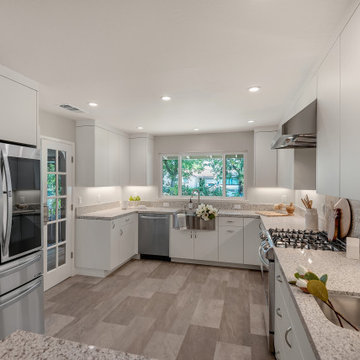
The dramatic open and airy kitchen remodel revealed just how much potential lied within this home. The sleek white cabinet design is much fresher than the former wood material in this kitchen and make it feel twice as big. The polished quartz countertops and backsplash perfectly complement the apron sink and new appliances, while the adorable pair of 10-lite doors scream, welcome home.
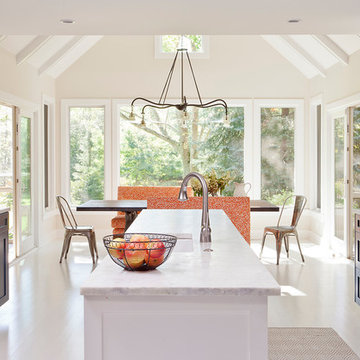
Inspiration for a mid-sized traditional u-shaped eat-in kitchen in Chicago with an undermount sink, shaker cabinets, blue cabinets, marble benchtops, white splashback, stone slab splashback, stainless steel appliances, vinyl floors and with island.
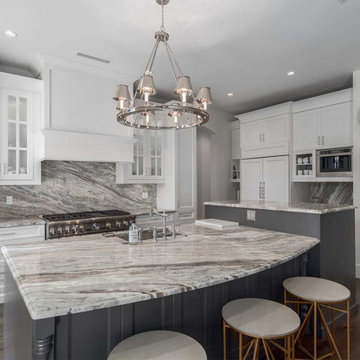
Very elegant mid-century modern kitchen with beautiful Fantasy Brown Dolomite as the countertops and backsplash. The full backsplash gives this kitchen that nice modern kick while still maintaining its traditional charm.
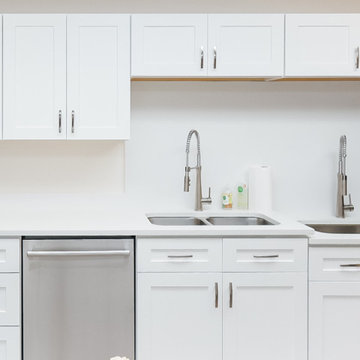
An all-white kitchen exemplifies timeless beauty. The laminate countertops, which are combined perfectly with Teltos Quartz Slab - Dove White for the perimeter, island, and backsplash, and the white cabinets give the appearance of a traditional timeless charm. The kitchen floor had a thorough renovation, with luxury vinyl tile installed throughout. Appliances, which include a range, refrigerator, microwave, oven, and the extremely distinctive custom commercial fire suppression hood, were also incorporated. Other design features also included 2 undermount sinks with a brushed nickel faucet. The whole concept is appealing since it is bright, sharp, and clean.

Small country eat-in kitchen in Los Angeles with a drop-in sink, flat-panel cabinets, blue cabinets, quartzite benchtops, white splashback, stone slab splashback, black appliances, vinyl floors, with island, brown floor and white benchtop.
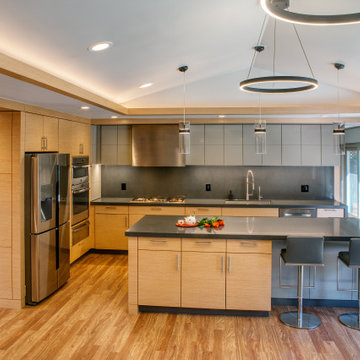
The existing kitchen was relocated into an enlarged reconfigured great room type space. The ceiling was raised in the new larger space.
This is an example of a large modern u-shaped open plan kitchen in San Francisco with an undermount sink, flat-panel cabinets, light wood cabinets, quartz benchtops, grey splashback, stone slab splashback, stainless steel appliances, vinyl floors, with island, brown floor, grey benchtop and vaulted.
This is an example of a large modern u-shaped open plan kitchen in San Francisco with an undermount sink, flat-panel cabinets, light wood cabinets, quartz benchtops, grey splashback, stone slab splashback, stainless steel appliances, vinyl floors, with island, brown floor, grey benchtop and vaulted.
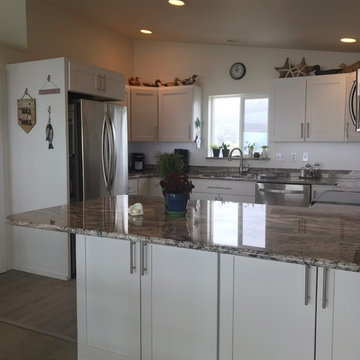
Design ideas for a mid-sized beach style u-shaped kitchen in Portland with an undermount sink, shaker cabinets, white cabinets, granite benchtops, multi-coloured splashback, stone slab splashback, stainless steel appliances, vinyl floors, a peninsula, multi-coloured floor and multi-coloured benchtop.
Kitchen with Stone Slab Splashback and Vinyl Floors Design Ideas
1
