Kitchen with Stone Tile Splashback and Vinyl Floors Design Ideas
Sort by:Popular Today
1 - 20 of 1,476 photos

This is an example of a mid-sized l-shaped eat-in kitchen in Other with a single-bowl sink, grey cabinets, quartzite benchtops, beige splashback, stone tile splashback, stainless steel appliances, vinyl floors, with island, brown floor and white benchtop.
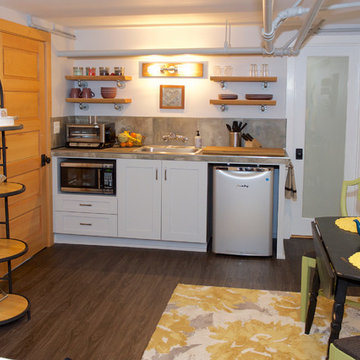
The small but functional Kitchen takes up one wall in the main area of the Airbnb. By using light materials, the space appears larger and more open.
Small eclectic single-wall eat-in kitchen in Portland with a drop-in sink, shaker cabinets, white cabinets, tile benchtops, grey splashback, stone tile splashback, stainless steel appliances, vinyl floors, no island, brown floor and grey benchtop.
Small eclectic single-wall eat-in kitchen in Portland with a drop-in sink, shaker cabinets, white cabinets, tile benchtops, grey splashback, stone tile splashback, stainless steel appliances, vinyl floors, no island, brown floor and grey benchtop.
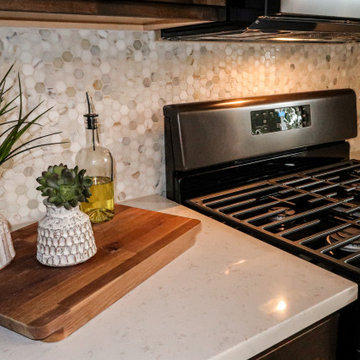
When we help our RCH Custom Home clients with design, we focus on marrying look and function in a way that will blend the unique wishes of the clients using the space. Our clients wanted to elevate the style of their home to reflect their personal taste while keeping the cozy feel of their Long Pine Estates home. This home mixes light and dark tones for a contemporary, homey feel. The mocha-stained rustic alder cabinetry, quartz counter-tops, and natural stone mosaic back splash by Jeffrey Court, make this kitchen oh so luxurious!
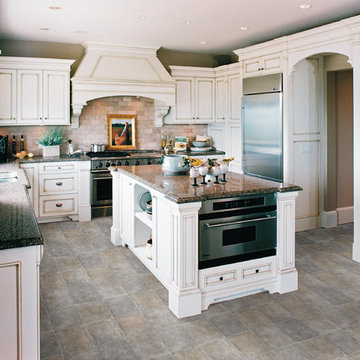
vinyl flooring
Large traditional u-shaped separate kitchen in Miami with a double-bowl sink, distressed cabinets, granite benchtops, beige splashback, stone tile splashback, stainless steel appliances, vinyl floors, with island and recessed-panel cabinets.
Large traditional u-shaped separate kitchen in Miami with a double-bowl sink, distressed cabinets, granite benchtops, beige splashback, stone tile splashback, stainless steel appliances, vinyl floors, with island and recessed-panel cabinets.
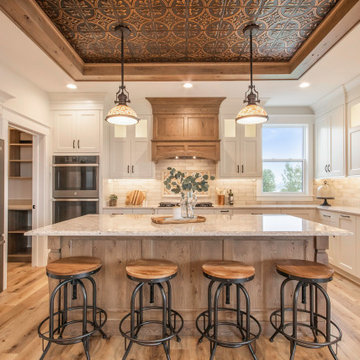
Inspiration for a transitional kitchen in Grand Rapids with an undermount sink, shaker cabinets, white cabinets, quartz benchtops, white splashback, stone tile splashback, stainless steel appliances, vinyl floors, with island, white benchtop and brown floor.
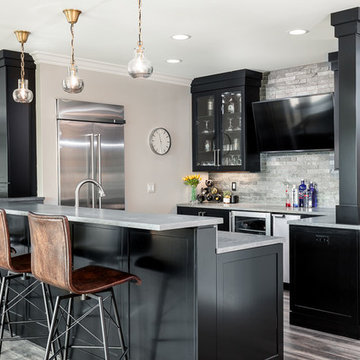
The perfect space for entertaining includes large countertop space for serving as well as hidden appliances for prep work: ice maker, wine fridge, large recessed standing refrigerator, sink and dishwasher all make this small space a powerhouse.
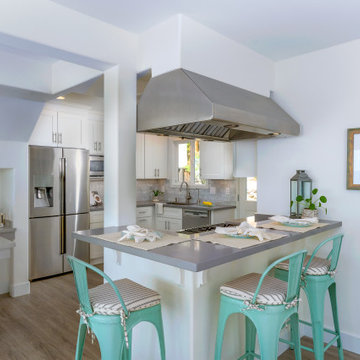
This beach home was originally built in 1936. It's a great property, just steps from the sand, but it needed a major overhaul from the foundation to a new copper roof. Inside, we designed and created an open concept living, kitchen and dining area, perfect for hosting or lounging. The result? A home remodel that surpassed the homeowner's dreams.
Outside, adding a custom shower and quality materials like Trex decking added function and style to the exterior. And with panoramic views like these, you want to spend as much time outdoors as possible!
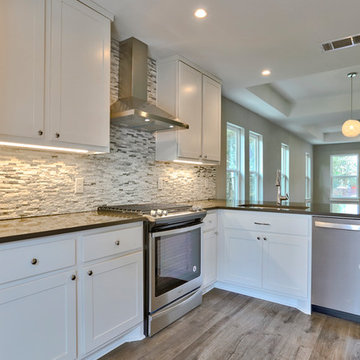
Design ideas for a mid-sized transitional l-shaped eat-in kitchen in Austin with an undermount sink, shaker cabinets, white cabinets, solid surface benchtops, multi-coloured splashback, stone tile splashback, stainless steel appliances, vinyl floors, a peninsula, brown floor and black benchtop.
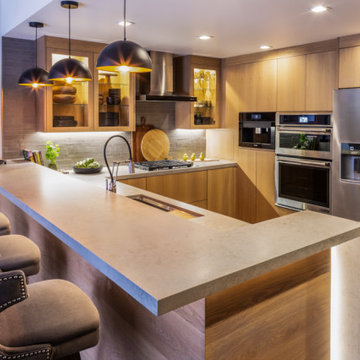
This is an example of a mid-sized industrial u-shaped open plan kitchen in Las Vegas with an undermount sink, flat-panel cabinets, light wood cabinets, grey splashback, stone tile splashback, stainless steel appliances, vinyl floors, a peninsula, grey floor and beige benchtop.
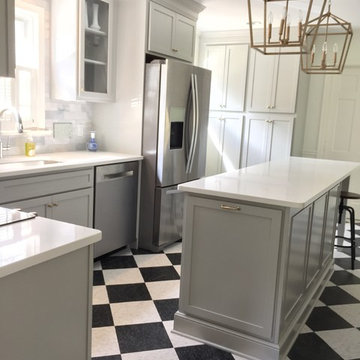
Marsh Kitchen & Bath designer, Brad Boyland, for our Greensboro location.
This is an example of a mid-sized transitional l-shaped eat-in kitchen in Raleigh with grey cabinets, quartz benchtops, grey splashback, stainless steel appliances, with island, an undermount sink, shaker cabinets, stone tile splashback, vinyl floors and multi-coloured floor.
This is an example of a mid-sized transitional l-shaped eat-in kitchen in Raleigh with grey cabinets, quartz benchtops, grey splashback, stainless steel appliances, with island, an undermount sink, shaker cabinets, stone tile splashback, vinyl floors and multi-coloured floor.

photo by Brice Ferre
Design ideas for an expansive modern l-shaped open plan kitchen in Vancouver with an undermount sink, flat-panel cabinets, white cabinets, quartz benchtops, multi-coloured splashback, stone tile splashback, stainless steel appliances, vinyl floors, with island, brown floor and white benchtop.
Design ideas for an expansive modern l-shaped open plan kitchen in Vancouver with an undermount sink, flat-panel cabinets, white cabinets, quartz benchtops, multi-coloured splashback, stone tile splashback, stainless steel appliances, vinyl floors, with island, brown floor and white benchtop.
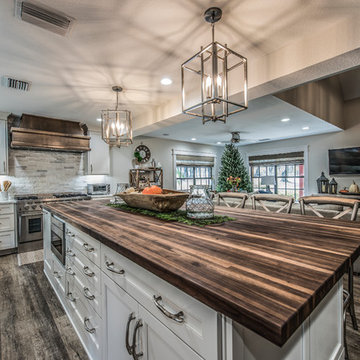
Photos by Project Focus Photography and designed by Amy Smith
Large country u-shaped eat-in kitchen in Tampa with a farmhouse sink, recessed-panel cabinets, white cabinets, wood benchtops, white splashback, stone tile splashback, stainless steel appliances, vinyl floors, with island and brown floor.
Large country u-shaped eat-in kitchen in Tampa with a farmhouse sink, recessed-panel cabinets, white cabinets, wood benchtops, white splashback, stone tile splashback, stainless steel appliances, vinyl floors, with island and brown floor.
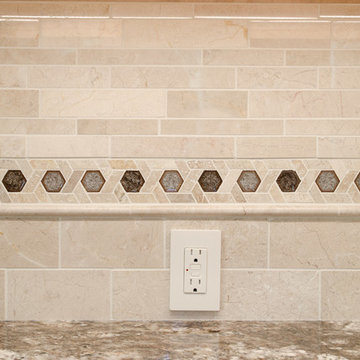
This is an example of a mid-sized traditional galley separate kitchen in Philadelphia with a single-bowl sink, raised-panel cabinets, medium wood cabinets, granite benchtops, beige splashback, stone tile splashback, stainless steel appliances, vinyl floors, no island and beige floor.
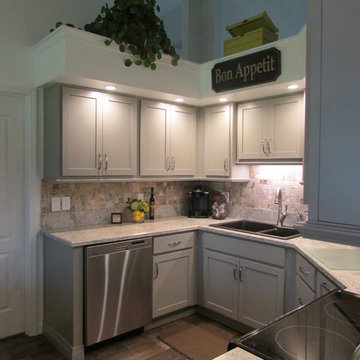
Meredith Richard
Design ideas for a mid-sized transitional separate kitchen in Orlando with a double-bowl sink, shaker cabinets, grey cabinets, laminate benchtops, brown splashback, stone tile splashback, stainless steel appliances, vinyl floors and no island.
Design ideas for a mid-sized transitional separate kitchen in Orlando with a double-bowl sink, shaker cabinets, grey cabinets, laminate benchtops, brown splashback, stone tile splashback, stainless steel appliances, vinyl floors and no island.
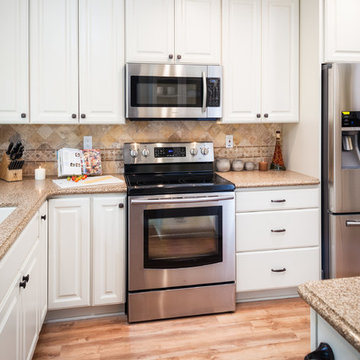
Photo of a mid-sized traditional u-shaped eat-in kitchen in San Diego with no island, raised-panel cabinets, white cabinets, quartz benchtops, beige splashback, stone tile splashback, stainless steel appliances, an undermount sink and vinyl floors.
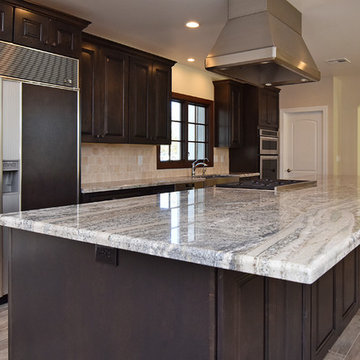
CW Life Connie White
Large contemporary galley eat-in kitchen in Phoenix with a farmhouse sink, raised-panel cabinets, dark wood cabinets, granite benchtops, beige splashback, stone tile splashback, panelled appliances, vinyl floors, with island and brown floor.
Large contemporary galley eat-in kitchen in Phoenix with a farmhouse sink, raised-panel cabinets, dark wood cabinets, granite benchtops, beige splashback, stone tile splashback, panelled appliances, vinyl floors, with island and brown floor.
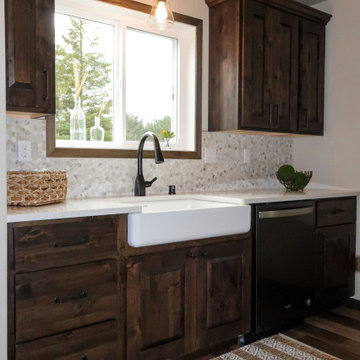
When we help our RCH Custom Home clients with design, we focus on marrying look and function in a way that will blend the unique wishes of the clients using the space. Our clients wanted to elevate the style of their home to reflect their personal taste while keeping the cozy feel of their Long Pine Estates home. This home mixes light and dark tones for a contemporary, homey feel. The mocha-stained rustic alder cabinetry, quartz counter-tops, and natural stone mosaic back splash by Jeffrey Court, make this kitchen oh so luxurious!
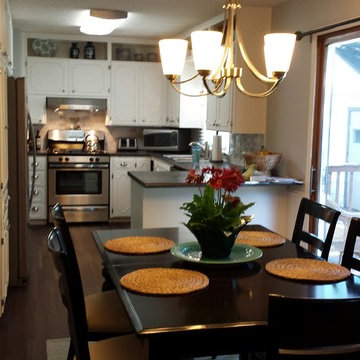
Steve Noga
Design ideas for a small transitional galley eat-in kitchen in Minneapolis with a double-bowl sink, raised-panel cabinets, white cabinets, laminate benchtops, white splashback, stone tile splashback, stainless steel appliances, vinyl floors and a peninsula.
Design ideas for a small transitional galley eat-in kitchen in Minneapolis with a double-bowl sink, raised-panel cabinets, white cabinets, laminate benchtops, white splashback, stone tile splashback, stainless steel appliances, vinyl floors and a peninsula.
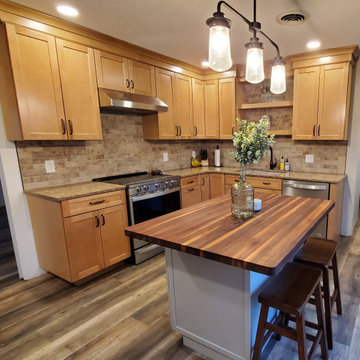
Updated "Rustic" warm, inviting kitchen. With a brown undertone on lightly stained Maple cabinets, quartz counterop on perimeter and natural walnut butcherblock on a painted gray island. Lots of neutral tones with lots of interest.
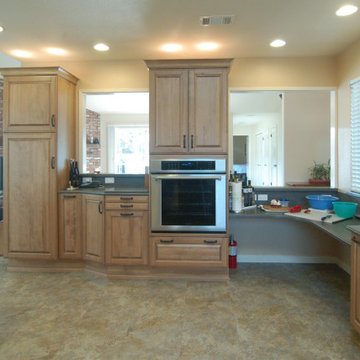
Wheelchair Accessible Kitchen Custom height counters, high toe kicks and recessed knee areas are the calling card for this wheelchair accessible design. The base cabinets are all designed to be easy reach -- pull-out units (both trash and storage), drawers and a lazy susan. Functionality meets aesthetic beauty in this kitchen remodel. (The homeowner worked with an occupational therapist to access current and future spatial needs.)
Remodel using Brookhaven cabinetry.
Kitchen with Stone Tile Splashback and Vinyl Floors Design Ideas
1