Kitchen with Wood Benchtops and Vinyl Floors Design Ideas
Refine by:
Budget
Sort by:Popular Today
1 - 20 of 1,010 photos
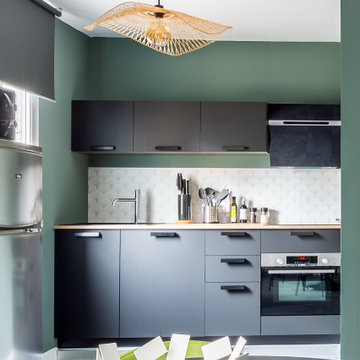
Pour ce projet le propriétaire m'a donné carte blanche pour la décoration. J
J'ai voulu faire de cet endroit un lieu où l'on se sent comme dans un cocon.
Je voulais que les occupants oublient qu'ils sont en ville, c'est pourquoi j'ai utilisé une peinture vert foncé pour les murs et matières naturelles.
J'ai choisi des produits de qualité, j'ai fait réalisé la table et les chaises par un fabricant français.
La cuisine a été réalisé par le menuisier avec qui je travaille.
Le papier peint est également de fabrication française.
Le mobilier a été acheté chez un commerçant local.
Le propriétaire est très content du résultat, il n'en revient pas du changement opéré.
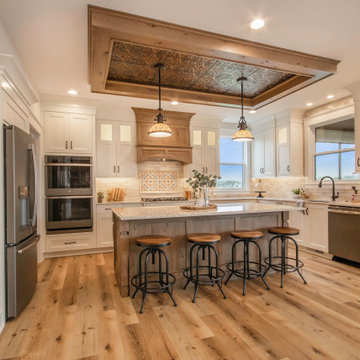
Photo of a transitional u-shaped open plan kitchen in Grand Rapids with shaker cabinets, white cabinets, wood benchtops, stone tile splashback, stainless steel appliances, vinyl floors, with island and white benchtop.
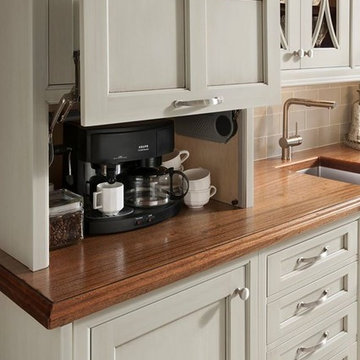
Wood-Mode Custom Cabinetry provides an opportunity to transform any kitchen space into a clever storage idea.
Small traditional single-wall eat-in kitchen in Houston with an undermount sink, recessed-panel cabinets, grey cabinets, wood benchtops, grey splashback, glass tile splashback, black appliances and vinyl floors.
Small traditional single-wall eat-in kitchen in Houston with an undermount sink, recessed-panel cabinets, grey cabinets, wood benchtops, grey splashback, glass tile splashback, black appliances and vinyl floors.

Inspiration for a mid-sized midcentury u-shaped separate kitchen in Philadelphia with a double-bowl sink, flat-panel cabinets, medium wood cabinets, wood benchtops, blue splashback, porcelain splashback, white appliances, vinyl floors, a peninsula, brown floor and brown benchtop.
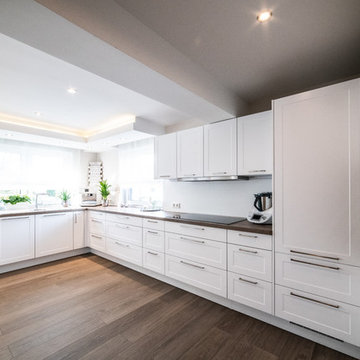
Offene Raumgestaltung: Küche
Inspiration for a large traditional u-shaped open plan kitchen in Hanover with a drop-in sink, raised-panel cabinets, white cabinets, wood benchtops, white splashback, timber splashback, stainless steel appliances, vinyl floors, a peninsula, brown floor and brown benchtop.
Inspiration for a large traditional u-shaped open plan kitchen in Hanover with a drop-in sink, raised-panel cabinets, white cabinets, wood benchtops, white splashback, timber splashback, stainless steel appliances, vinyl floors, a peninsula, brown floor and brown benchtop.
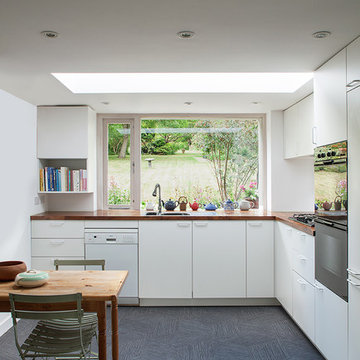
Gianluca Maver
Design ideas for a mid-sized contemporary l-shaped eat-in kitchen in London with a double-bowl sink, flat-panel cabinets, white cabinets, wood benchtops, white splashback, stainless steel appliances, vinyl floors and grey floor.
Design ideas for a mid-sized contemporary l-shaped eat-in kitchen in London with a double-bowl sink, flat-panel cabinets, white cabinets, wood benchtops, white splashback, stainless steel appliances, vinyl floors and grey floor.
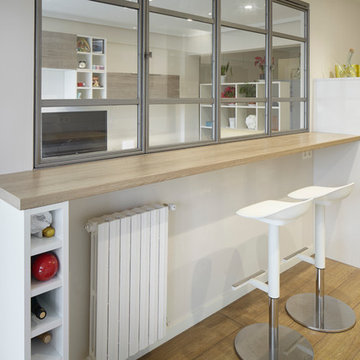
Cocina y comedor unidos visualmente pero diferenciados por un pequeño escalón. Cuenta con una cristalera de herrería que lo separa del salón a la vez que da mayor iluminación, manteniendo visualmente los espacios abiertos.
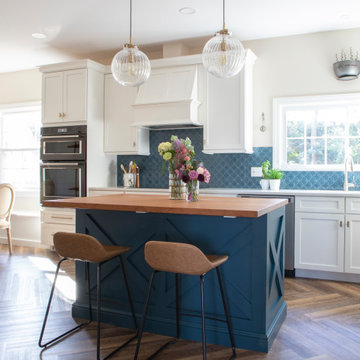
Inspiration for a transitional kitchen in Other with an undermount sink, shaker cabinets, blue cabinets, wood benchtops, blue splashback, ceramic splashback, black appliances, vinyl floors, with island and brown benchtop.
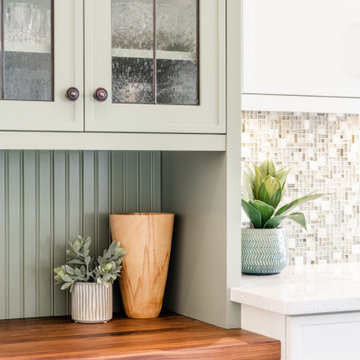
Inspiration for a small country single-wall eat-in kitchen in Vancouver with a farmhouse sink, shaker cabinets, green cabinets, wood benchtops, multi-coloured splashback, mosaic tile splashback, stainless steel appliances, vinyl floors, with island, grey floor and brown benchtop.
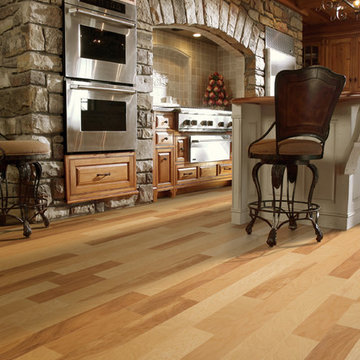
Inspiration for a large mediterranean single-wall eat-in kitchen in Other with raised-panel cabinets, light wood cabinets, wood benchtops, grey splashback, porcelain splashback, stainless steel appliances, vinyl floors, with island and brown floor.
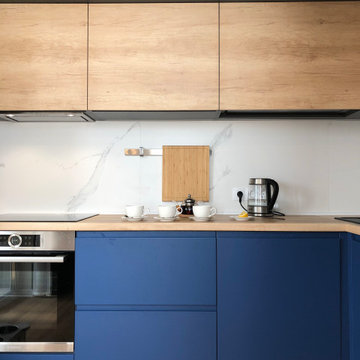
This is an example of a small scandinavian l-shaped open plan kitchen with a drop-in sink, flat-panel cabinets, blue cabinets, wood benchtops, white splashback, porcelain splashback, black appliances, vinyl floors, no island, beige floor and beige benchtop.
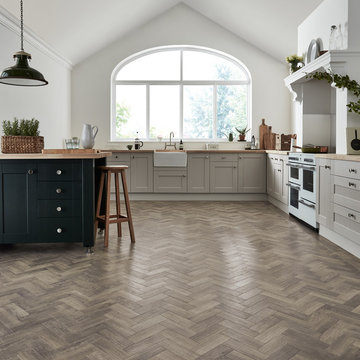
Art Select Storm Oak Parquet LVT Flooring. Photo courtesy of Karndean International Flooring
Inspiration for a large contemporary l-shaped open plan kitchen in Manchester with a farmhouse sink, shaker cabinets, grey cabinets, wood benchtops, vinyl floors, with island and grey floor.
Inspiration for a large contemporary l-shaped open plan kitchen in Manchester with a farmhouse sink, shaker cabinets, grey cabinets, wood benchtops, vinyl floors, with island and grey floor.
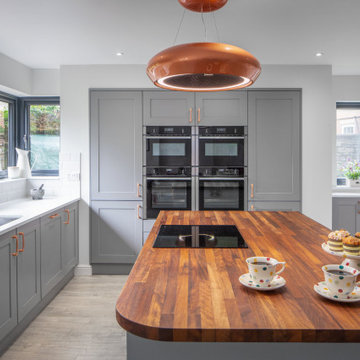
Silk painted Shaker style kitchen designed for a busy family who desired a kitchen which would grow with the family.
A space which would inspire aspiring young cooks, teenagers grabbing a midnight snack, and adults entertaining friends.
Shades of grey combined with the warm tone of copper and iroko make for an easy living come work space.

Small modern separate kitchen in Paris with an undermount sink, flat-panel cabinets, green cabinets, wood benchtops, beige splashback, ceramic splashback, stainless steel appliances, vinyl floors, no island, pink floor and brown benchtop.
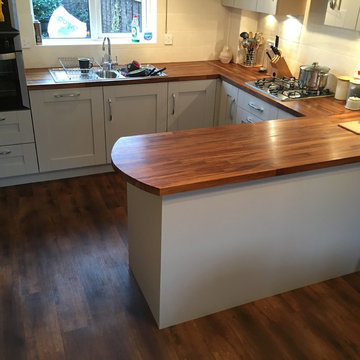
New worktops and doors
Design ideas for a small modern u-shaped eat-in kitchen in West Midlands with wood benchtops, stainless steel appliances and vinyl floors.
Design ideas for a small modern u-shaped eat-in kitchen in West Midlands with wood benchtops, stainless steel appliances and vinyl floors.
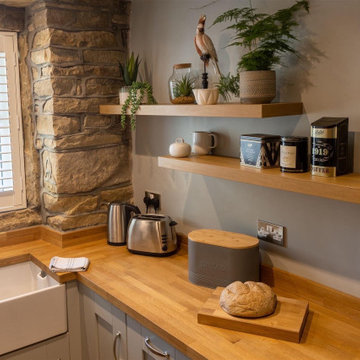
Trade Kitchen. Design & supply. Budget under £5K
Inspiration for a small traditional u-shaped kitchen in Other with a farmhouse sink, shaker cabinets, grey cabinets, wood benchtops, vinyl floors, no island and brown benchtop.
Inspiration for a small traditional u-shaped kitchen in Other with a farmhouse sink, shaker cabinets, grey cabinets, wood benchtops, vinyl floors, no island and brown benchtop.
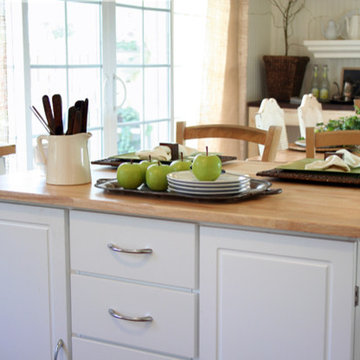
Completed on a small budget, this hard working kitchen refused to compromise on style. The upper and lower perimeter cabinets, sink and countertops are all from IKEA. The vintage schoolhouse pendant lights over the island were an eBay score, and the pendant over the sink is from Restoration Hardware. The BAKERY letters were made custom, and the vintage metal bar stools were an antique store find, as were many of the accessories used in this space. Oh, and in case you were wondering, that refrigerator was a DIY project compiled of nothing more than a circa 1970 fridge, beadboard, moulding, and some fencing hardware found at a local hardware store.
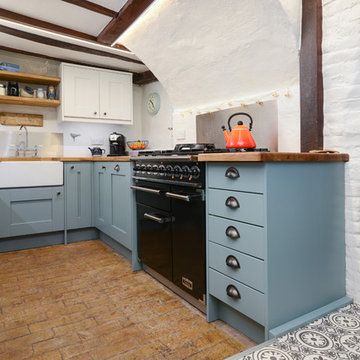
The client fell in love with the blue painted furniture early on in the design process and the porcelain for the wall cabinets was chosen to keep a light and airy feel.
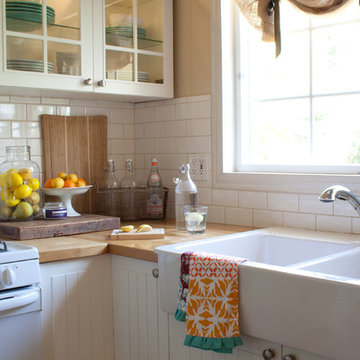
Completed on a small budget, this hard working kitchen refused to compromise on style. The upper and lower perimeter cabinets, sink and countertops are all from IKEA. The vintage schoolhouse pendant lights over the island were an eBay score, and the pendant over the sink is from Restoration Hardware. The BAKERY letters were made custom, and the vintage metal bar stools were an antique store find, as were many of the accessories used in this space. Oh, and in case you were wondering, that refrigerator was a DIY project compiled of nothing more than a circa 1970 fridge, beadboard, moulding, and some fencing hardware found at a local hardware store.
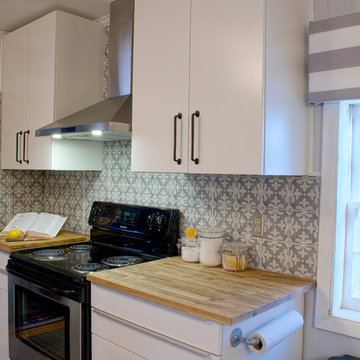
For designers their personal home says a lot about them. This is my kitchen.
I like using recycled and found elements in unexpected ways. The kitchen island was built from a TV stand, legs from a side table, and hardwood flooring. The rustic sign was made from a piece of plywood that I found in my carport. The fireplace insert is made from plywood, insulation, and some cabinetry samples that I had.
The goal is always to have the design reflect the people who occupy the space. My father-in-law's guitars line the wall, my great grand father's ox sits on the shelf, and words that my grandma always said to me as she gave me a hug hang above the door.
This is my home.
Kitchen with Wood Benchtops and Vinyl Floors Design Ideas
1