Kitchen with Vinyl Floors Design Ideas
Refine by:
Budget
Sort by:Popular Today
101 - 120 of 1,333 photos
Item 1 of 3
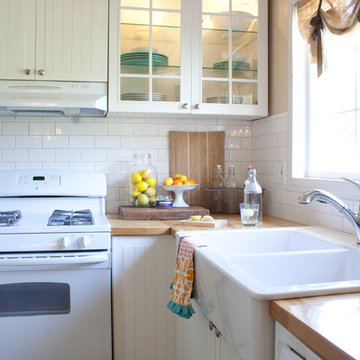
Completed on a small budget, this hard working kitchen refused to compromise on style. The upper and lower perimeter cabinets, sink and countertops are all from IKEA. The vintage schoolhouse pendant lights over the island were an eBay score, and the pendant over the sink is from Restoration Hardware. The BAKERY letters were made custom, and the vintage metal bar stools were an antique store find, as were many of the accessories used in this space. Oh, and in case you were wondering, that refrigerator was a DIY project compiled of nothing more than a circa 1970 fridge, beadboard, moulding, and some fencing hardware found at a local hardware store.
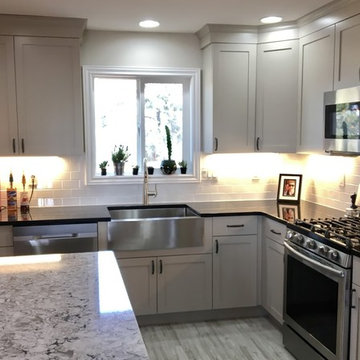
Amazing transformation in a small space. We took the walls down around the main vent chase to open the space to the dining and living room, removed soffits, and brought the kitchen up to date with taupe painted cabinets, a knotty alder island, black granite and Cambria Bellingham counters, a custom Edison bulb chandelier, stainless appliances and the stunning farm sink, and clean classic subway tile.

Mid-sized industrial u-shaped eat-in kitchen in San Francisco with an undermount sink, shaker cabinets, grey cabinets, quartz benchtops, red splashback, brick splashback, stainless steel appliances, vinyl floors, with island, brown floor and black benchtop.
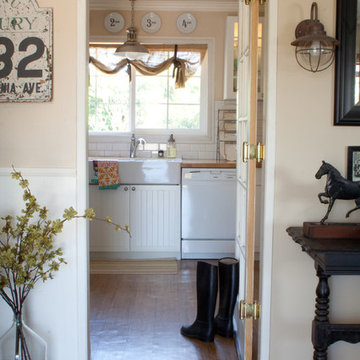
Completed on a small budget, this hard working kitchen refused to compromise on style. The upper and lower perimeter cabinets, sink and countertops are all from IKEA. The vintage schoolhouse pendant lights over the island were an eBay score, and the pendant over the sink is from Restoration Hardware. The BAKERY letters were made custom, and the vintage metal bar stools were an antique store find, as were many of the accessories used in this space. Oh, and in case you were wondering, that refrigerator was a DIY project compiled of nothing more than a circa 1970 fridge, beadboard, moulding, and some fencing hardware found at a local hardware store.
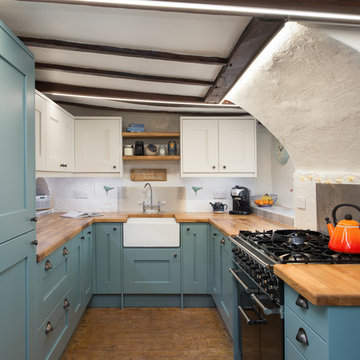
The existing kitchen had ceiling mounted spotlights and the client was keen for the new kitchen to be well lit. We used LED striplights which were discreet but ceiling mounted across some of the beams and under the cabinets to create a good wash of light over the whole space.

Design ideas for a small contemporary l-shaped kitchen in Other with an undermount sink, flat-panel cabinets, beige cabinets, solid surface benchtops, green splashback, porcelain splashback, stainless steel appliances, vinyl floors, no island, brown floor and black benchtop.
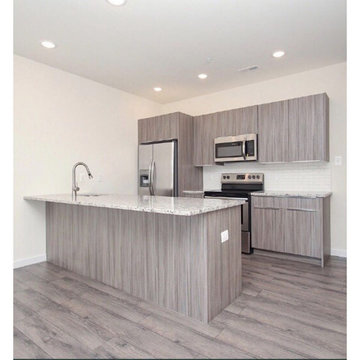
Contemporary Flat Panel Doors at Elegant Kitchen & Design. We have the widest selection of these modern, sleek, flat and 100% frameless doors in Maryland‼️
.
Phone:410-830-9611
Email: elegantkd@yahoo.com
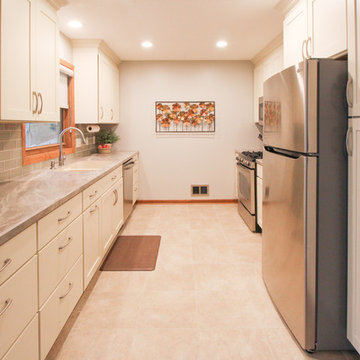
Inspiration for a small transitional galley separate kitchen in Minneapolis with an integrated sink, shaker cabinets, white cabinets, laminate benchtops, beige splashback, glass tile splashback, stainless steel appliances, vinyl floors and no island.
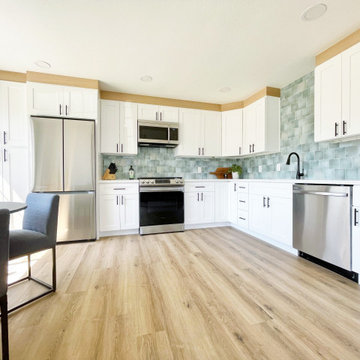
Photo of a mid-sized country l-shaped eat-in kitchen in San Diego with an undermount sink, shaker cabinets, white cabinets, quartz benchtops, green splashback, porcelain splashback, stainless steel appliances, vinyl floors, beige floor and white benchtop.
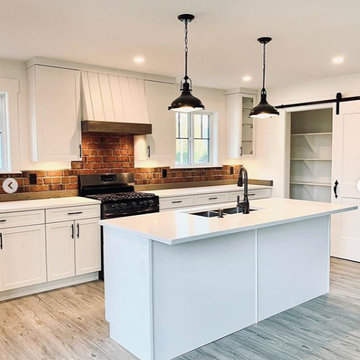
Inspiration for a mid-sized country l-shaped eat-in kitchen in Vancouver with white cabinets, with island, an undermount sink, shaker cabinets, quartz benchtops, red splashback, brick splashback, black appliances, vinyl floors, beige floor and white benchtop.
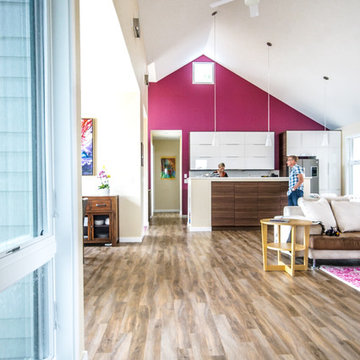
Although this home has a small footprint, the central living area boasts vaulted ceilings and ample windows to keep the area light and bright. The kitchen island features a taller back wall containing storage cabinets which helps control clutter and block views of the kitchen sink from the dining and living areas.
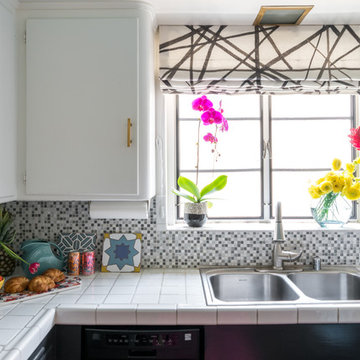
I also wanted to paint the window muntins black, but we rent. Instead, I applied removable black tape and replaced the silver window screens with black ones.
Photo © Bethany Nauert
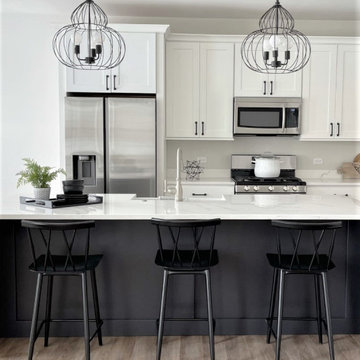
Redefining budget conscience design for a new construction in Elburn, Illinois.
Mid-sized transitional galley eat-in kitchen in Chicago with a farmhouse sink, shaker cabinets, white cabinets, quartz benchtops, stainless steel appliances, vinyl floors, with island, brown floor and white benchtop.
Mid-sized transitional galley eat-in kitchen in Chicago with a farmhouse sink, shaker cabinets, white cabinets, quartz benchtops, stainless steel appliances, vinyl floors, with island, brown floor and white benchtop.
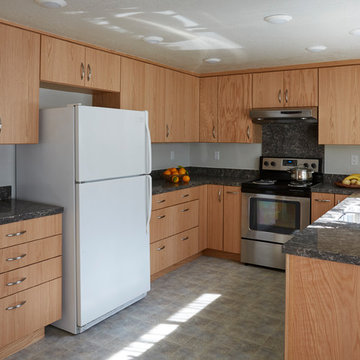
Mike Kaskel
Mid-sized u-shaped separate kitchen in San Francisco with a double-bowl sink, flat-panel cabinets, light wood cabinets, quartz benchtops, grey splashback, stone slab splashback, stainless steel appliances, vinyl floors and no island.
Mid-sized u-shaped separate kitchen in San Francisco with a double-bowl sink, flat-panel cabinets, light wood cabinets, quartz benchtops, grey splashback, stone slab splashback, stainless steel appliances, vinyl floors and no island.
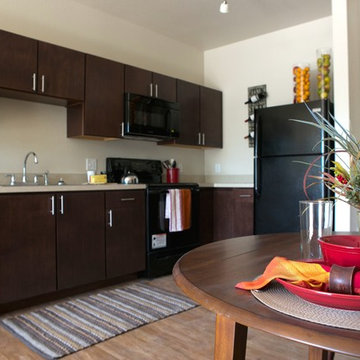
http://www.craigvollmerphotography.com
Design ideas for a small transitional single-wall eat-in kitchen in Denver with flat-panel cabinets, dark wood cabinets, laminate benchtops, black appliances and vinyl floors.
Design ideas for a small transitional single-wall eat-in kitchen in Denver with flat-panel cabinets, dark wood cabinets, laminate benchtops, black appliances and vinyl floors.
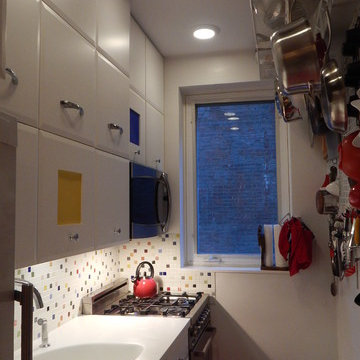
The multi-colored tile backsplash was the catalyst for the vinyl tile floor color and the cabinet composition. Square door panels are paired together as swinging doors, lift up or flip up. The inserts are also vinyl tile. An integral Corian bowl and counter top provides a single, unified surface instead of breaking up the visual if a stainless steel sink was used.
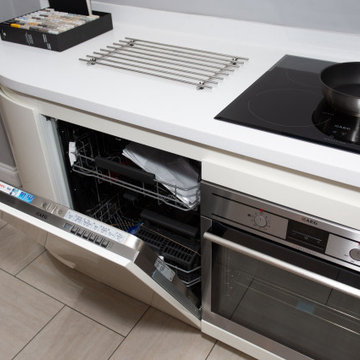
Photo of a small contemporary single-wall separate kitchen in Cheshire with a drop-in sink, flat-panel cabinets, white cabinets, solid surface benchtops, stainless steel appliances, vinyl floors, no island, beige floor and white benchtop.
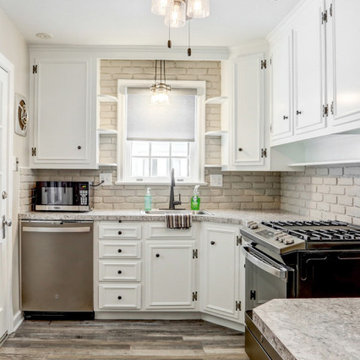
This remodel required a plan to maintain its original character and charm while updating and modernizing the kitchen. These original custom cabinets on top of the brick backsplash brought so much character to the kitchen, the client did not want to see them go. Revitalized with fresh paint and new hardware, these cabinets received a subtle yet fresh facelift. The peninsula was updated with industrial legs and laminate countertops that match the rest of the kitchen. With the distressed wood floors bringing it all together, this small remodel brought about a big change.
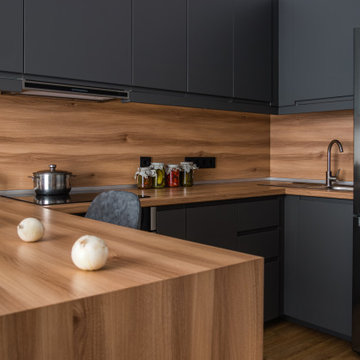
Кухня Икеа
Inspiration for a mid-sized contemporary l-shaped kitchen in Saint Petersburg with an undermount sink, flat-panel cabinets, black cabinets, laminate benchtops, beige splashback, vinyl floors, beige floor and beige benchtop.
Inspiration for a mid-sized contemporary l-shaped kitchen in Saint Petersburg with an undermount sink, flat-panel cabinets, black cabinets, laminate benchtops, beige splashback, vinyl floors, beige floor and beige benchtop.
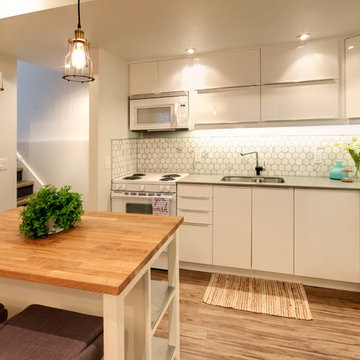
Basement apartment renovation.
Photos by Dotty Photography.
This is an example of a small modern l-shaped eat-in kitchen in Calgary with an undermount sink, flat-panel cabinets, white cabinets, quartz benchtops, grey splashback, stone tile splashback, white appliances, vinyl floors, with island and brown floor.
This is an example of a small modern l-shaped eat-in kitchen in Calgary with an undermount sink, flat-panel cabinets, white cabinets, quartz benchtops, grey splashback, stone tile splashback, white appliances, vinyl floors, with island and brown floor.
Kitchen with Vinyl Floors Design Ideas
6