Kitchen with Vinyl Floors Design Ideas
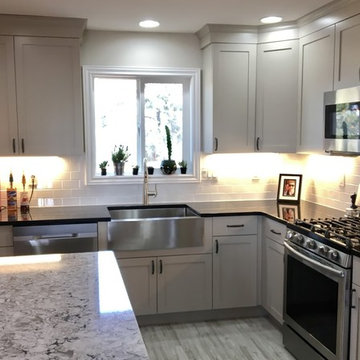
Amazing transformation in a small space. We took the walls down around the main vent chase to open the space to the dining and living room, removed soffits, and brought the kitchen up to date with taupe painted cabinets, a knotty alder island, black granite and Cambria Bellingham counters, a custom Edison bulb chandelier, stainless appliances and the stunning farm sink, and clean classic subway tile.
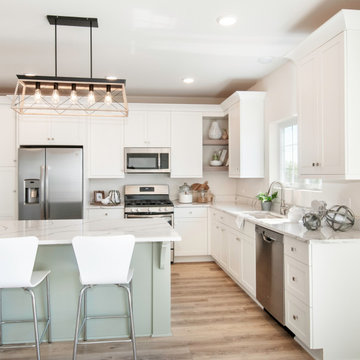
Inspiration for a mid-sized transitional l-shaped eat-in kitchen in Chicago with an undermount sink, shaker cabinets, white cabinets, quartz benchtops, stainless steel appliances, vinyl floors, with island, brown floor and white benchtop.
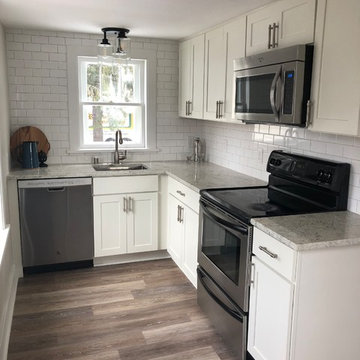
Every inch of this small kitchen needed to be utilized in a smart and efficient manner. This was achieved by bringing the upper cabinets to the ceiling, adding roll out trays, and maximizing counter space which allows for two people to easily enjoy the space together. White glossy subway tiles brings in the natural light to bounce around the room.
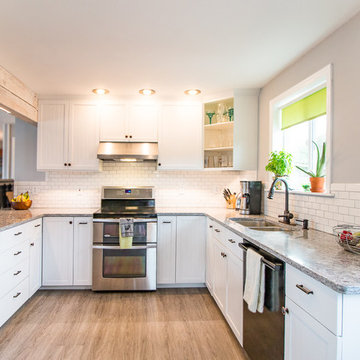
Kathleen Kimber, KMK Photography
Small u-shaped open plan kitchen in Seattle with an undermount sink, shaker cabinets, white cabinets, granite benchtops, grey splashback, subway tile splashback, stainless steel appliances, vinyl floors and a peninsula.
Small u-shaped open plan kitchen in Seattle with an undermount sink, shaker cabinets, white cabinets, granite benchtops, grey splashback, subway tile splashback, stainless steel appliances, vinyl floors and a peninsula.
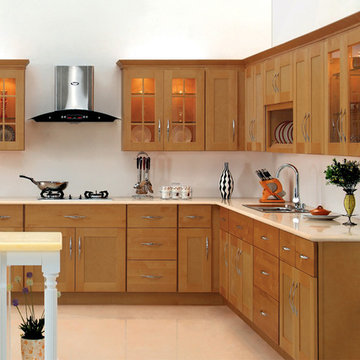
This kitchen features honey shaker kitchen cabinets with a white kitchen island.
Mid-sized contemporary l-shaped kitchen in Orange County with shaker cabinets, light wood cabinets, a drop-in sink, solid surface benchtops, with island and vinyl floors.
Mid-sized contemporary l-shaped kitchen in Orange County with shaker cabinets, light wood cabinets, a drop-in sink, solid surface benchtops, with island and vinyl floors.

This modern kitchen exudes a refreshing ambiance, enhanced by the presence of large glass windows that usher in ample natural light. The design is characterized by a contemporary vibe, and a prominent island with a stylish splashback becomes a focal point, adding both functionality and aesthetic appeal to the space. The combination of modern elements, the abundance of natural light, and the well-defined island contribute to the overall inviting atmosphere of this kitchen.
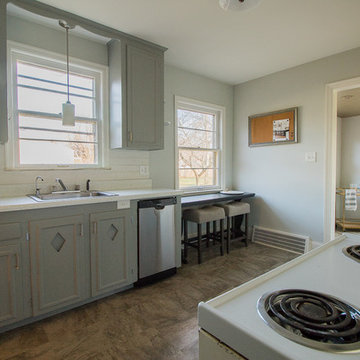
Angie Hebst - photographer
The existing kitchen was updated by adding trim moulding and painting existing cabinetry a neutral gray. The flooring was replaced and backsplash was updated to give this kitchen a fresh look while keeping the character of the home.
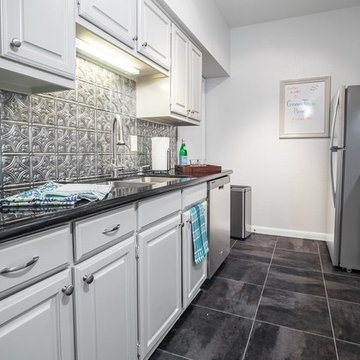
Ammar Selo
Small transitional galley separate kitchen in Houston with an undermount sink, raised-panel cabinets, grey cabinets, granite benchtops, grey splashback, metal splashback, stainless steel appliances, vinyl floors and no island.
Small transitional galley separate kitchen in Houston with an undermount sink, raised-panel cabinets, grey cabinets, granite benchtops, grey splashback, metal splashback, stainless steel appliances, vinyl floors and no island.
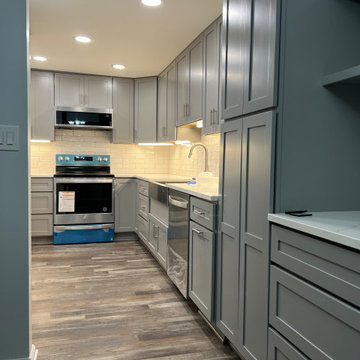
Inspiration for a mid-sized modern l-shaped eat-in kitchen in Richmond with a farmhouse sink, shaker cabinets, grey cabinets, quartzite benchtops, white splashback, ceramic splashback, stainless steel appliances, vinyl floors, no island, brown floor and white benchtop.

Mid-sized industrial u-shaped eat-in kitchen in San Francisco with an undermount sink, shaker cabinets, grey cabinets, quartz benchtops, red splashback, brick splashback, stainless steel appliances, vinyl floors, with island, brown floor and black benchtop.
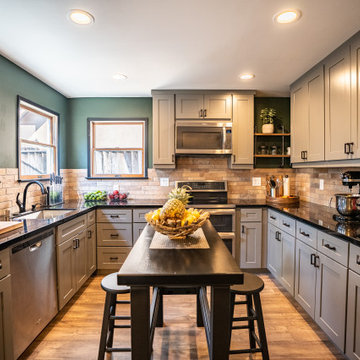
Photo of a mid-sized industrial u-shaped eat-in kitchen in San Francisco with an undermount sink, shaker cabinets, grey cabinets, quartz benchtops, red splashback, brick splashback, stainless steel appliances, vinyl floors, with island, brown floor and black benchtop.
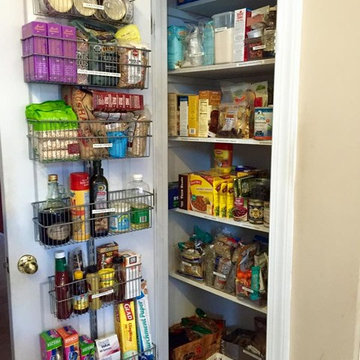
This client was struggling to keep her small kitchen pantry organized with limited space. By adding an additional interior shelf up top, as well as a door mounted organizer, I provided her with lots of additional space. Secondly, I sorted and merged products.
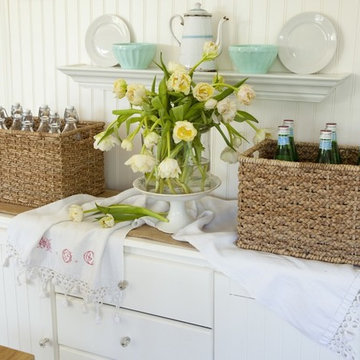
Completed on a small budget, this hard working kitchen refused to compromise on style. The upper and lower perimeter cabinets, sink and countertops are all from IKEA. The vintage schoolhouse pendant lights over the island were an eBay score, and the pendant over the sink is from Restoration Hardware. The BAKERY letters were made custom, and the vintage metal bar stools were an antique store find, as were many of the accessories used in this space. Oh, and in case you were wondering, that refrigerator was a DIY project compiled of nothing more than a circa 1970 fridge, beadboard, moulding, and some fencing hardware found at a local hardware store.
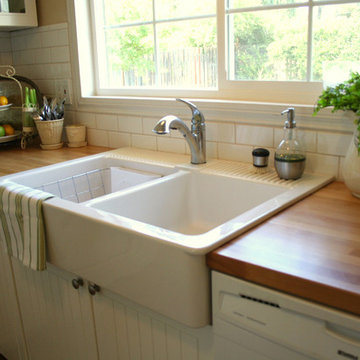
Design ideas for a mid-sized traditional l-shaped eat-in kitchen in Los Angeles with a farmhouse sink, glass-front cabinets, white cabinets, wood benchtops, white splashback, subway tile splashback, white appliances, with island and vinyl floors.
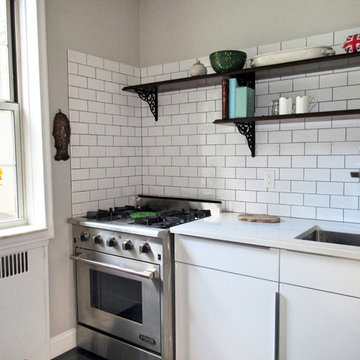
Photo of a small country galley separate kitchen in New York with a drop-in sink, flat-panel cabinets, white cabinets, quartz benchtops, white splashback, subway tile splashback, white appliances, vinyl floors and no island.
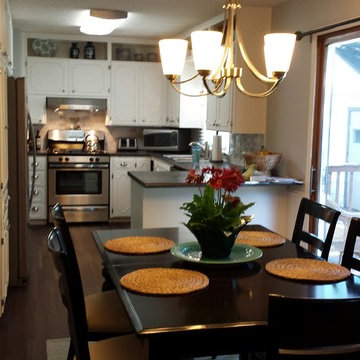
Steve Noga
Design ideas for a small transitional galley eat-in kitchen in Minneapolis with a double-bowl sink, raised-panel cabinets, white cabinets, laminate benchtops, white splashback, stone tile splashback, stainless steel appliances, vinyl floors and a peninsula.
Design ideas for a small transitional galley eat-in kitchen in Minneapolis with a double-bowl sink, raised-panel cabinets, white cabinets, laminate benchtops, white splashback, stone tile splashback, stainless steel appliances, vinyl floors and a peninsula.
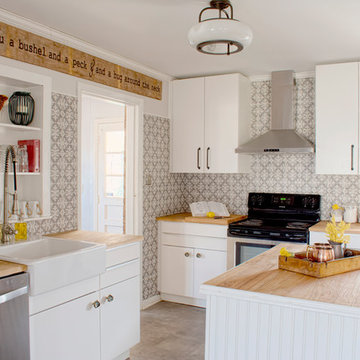
For designers their personal home says a lot about them. This is my kitchen.
I like using recycled and found elements in unexpected ways. The kitchen island was built from a TV stand, legs from a side table, and hardwood flooring. The rustic sign was made from a piece of plywood that I found in my carport. The fireplace insert is made from plywood, insulation, and some cabinetry samples that I had.
The goal is always to have the design reflect the people who occupy the space. My father-in-law's guitars line the wall, my great grand father's ox sits on the shelf, and words that my grandma always said to me as she gave me a hug hang above the door.
This is my home.
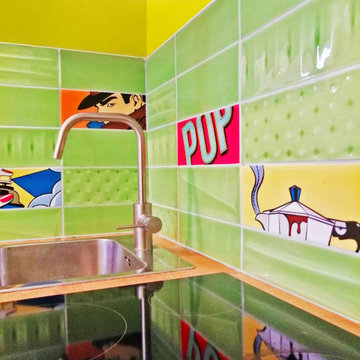
Cucina
Design ideas for a small eclectic single-wall separate kitchen in Rome with green splashback, porcelain splashback, vinyl floors, no island and brown floor.
Design ideas for a small eclectic single-wall separate kitchen in Rome with green splashback, porcelain splashback, vinyl floors, no island and brown floor.
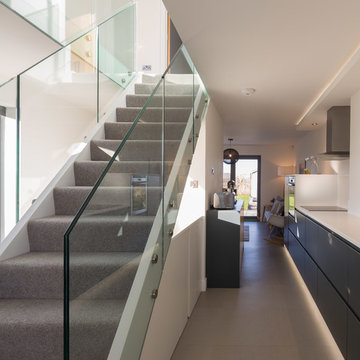
Photo credit: Matthew Smith ( http://www.msap.co.uk)
This is an example of a mid-sized contemporary galley open plan kitchen in Cambridgeshire with a drop-in sink, flat-panel cabinets, grey cabinets, solid surface benchtops, white splashback, stainless steel appliances, vinyl floors and grey floor.
This is an example of a mid-sized contemporary galley open plan kitchen in Cambridgeshire with a drop-in sink, flat-panel cabinets, grey cabinets, solid surface benchtops, white splashback, stainless steel appliances, vinyl floors and grey floor.
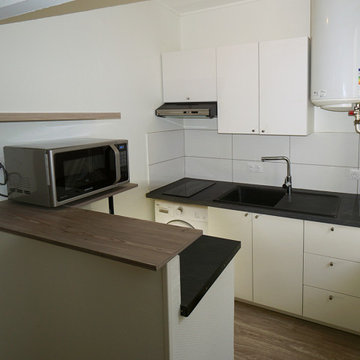
Small contemporary u-shaped eat-in kitchen in Brest with a single-bowl sink, white splashback, ceramic splashback, white appliances, vinyl floors and grey benchtop.
Kitchen with Vinyl Floors Design Ideas
2