Kitchen with Shiplap Splashback and Vinyl Floors Design Ideas
Refine by:
Budget
Sort by:Popular Today
1 - 20 of 63 photos
Item 1 of 3
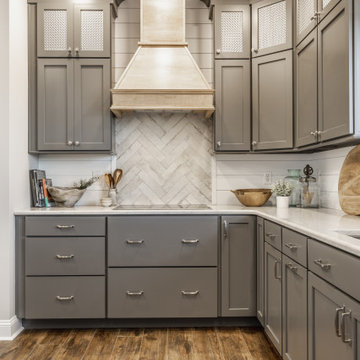
Stunning lake house kitchen - full renovation. Our clients wanted to take advantage of the high ceilings and take the cabinets all the way up to the ceiling.
We renovated the main level of this home with new flooring, new stair treads and a quick half bathroom refresh.
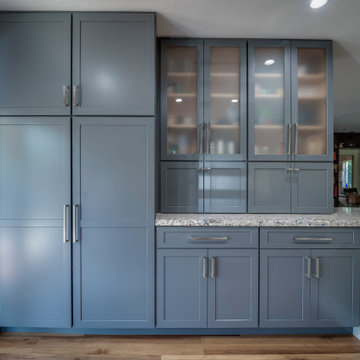
Farmhouse style kitchen remodel. Our clients wanted to do a total refresh of their kitchen. We incorporated a warm toned vinyl flooring (Nuvelle Density Rigid Core in Honey Pecan"), two toned cabinets in a beautiful blue gray and cream (Diamond cabinets) granite countertops and a gorgeous gas range (GE Cafe Pro range). By overhauling the laundry and pantry area we were able to give them a lot more storage. We reorganized a lot of the kitchen creating a better flow specifically giving them a coffee bar station, cutting board station, and a new microwave drawer and wine fridge. Increasing the gas stove to 36" allowed the avid chef owner to cook without restrictions making his daily life easier. One of our favorite sayings is "I love it" and we are able to say thankfully we heard it a lot.
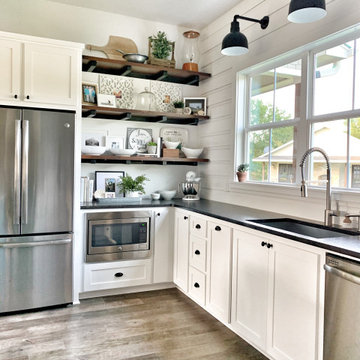
Large country u-shaped eat-in kitchen with an undermount sink, shaker cabinets, white cabinets, granite benchtops, white splashback, shiplap splashback, stainless steel appliances, vinyl floors, with island, grey floor and black benchtop.
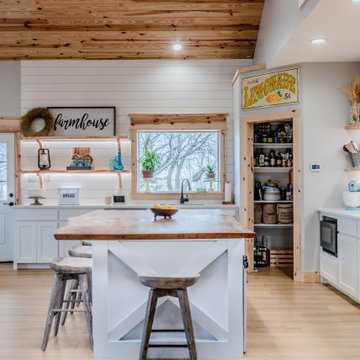
he Modin Rigid luxury vinyl plank flooring collection is the new standard in resilient flooring. Modin Rigid offers true embossed-in-register texture, creating a surface that is convincing to the eye and to the touch; a low sheen level to ensure a natural look that wears well over time; four-sided enhanced bevels to more accurately emulate the look of real wood floors; wider and longer waterproof planks; an industry-leading wear layer; and a pre-attached underlayment.
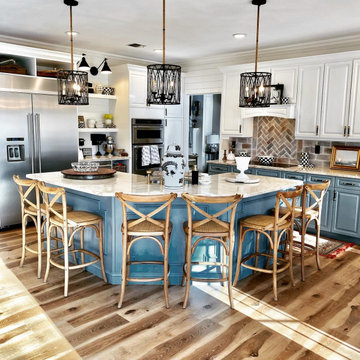
Design ideas for a large u-shaped open plan kitchen in New York with an undermount sink, recessed-panel cabinets, white cabinets, quartzite benchtops, white splashback, shiplap splashback, stainless steel appliances, vinyl floors, with island, brown floor and white benchtop.
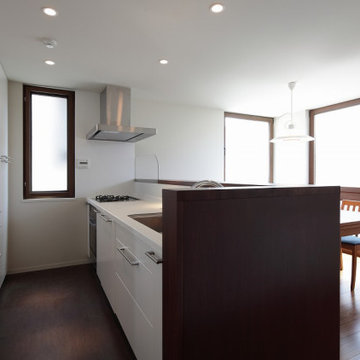
高い勾配天井をもつリビングと連続しながら、こちらは天井を低く抑えたダイニング・キッチン。収納の中には奥様のワークデスクやアイロン台が納まる収納が組み込まれています。キッチンはIKEAのキッチン。収納はすべて造り付
This is an example of a small modern single-wall eat-in kitchen in Tokyo with an undermount sink, beaded inset cabinets, white cabinets, solid surface benchtops, white splashback, shiplap splashback, stainless steel appliances, vinyl floors, with island, brown floor and white benchtop.
This is an example of a small modern single-wall eat-in kitchen in Tokyo with an undermount sink, beaded inset cabinets, white cabinets, solid surface benchtops, white splashback, shiplap splashback, stainless steel appliances, vinyl floors, with island, brown floor and white benchtop.
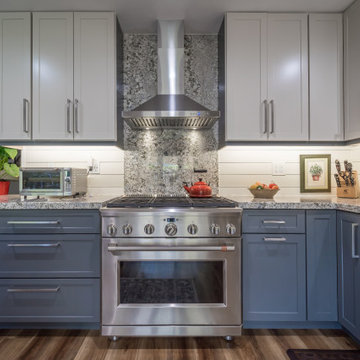
Farmhouse style kitchen remodel. Our clients wanted to do a total refresh of their kitchen. We incorporated a warm toned vinyl flooring (Nuvelle Density Rigid Core in Honey Pecan"), two toned cabinets in a beautiful blue gray and cream (Diamond cabinets) granite countertops and a gorgeous gas range (GE Cafe Pro range). By overhauling the laundry and pantry area we were able to give them a lot more storage. We reorganized a lot of the kitchen creating a better flow specifically giving them a coffee bar station, cutting board station, and a new microwave drawer and wine fridge. Increasing the gas stove to 36" allowed the avid chef owner to cook without restrictions making his daily life easier. One of our favorite sayings is "I love it" and we are able to say thankfully we heard it a lot.
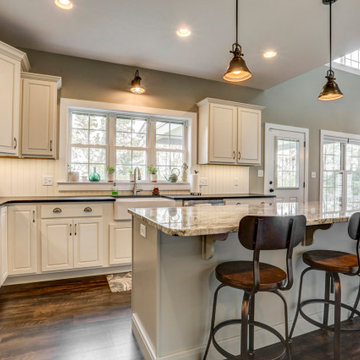
Photo Credit: Vivid Home Photography
Photo of a country l-shaped eat-in kitchen with a farmhouse sink, white cabinets, granite benchtops, white splashback, shiplap splashback, stainless steel appliances, vinyl floors, with island, brown floor and black benchtop.
Photo of a country l-shaped eat-in kitchen with a farmhouse sink, white cabinets, granite benchtops, white splashback, shiplap splashback, stainless steel appliances, vinyl floors, with island, brown floor and black benchtop.
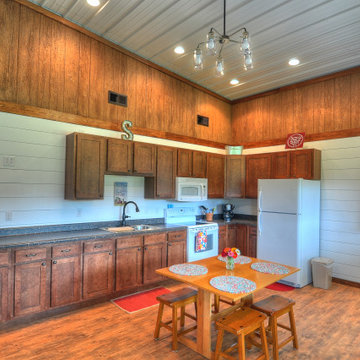
The new kitchen area was designed with a large bank of Wellborn Layton-style maple cabinets finished in a Sable stain and features granite countertops, new lighting, and a Kohler sink. Along with a stove, microwave, and refrigerator, this L-shaped kitchen is ready to entertain family and friends, in groups both large or small.
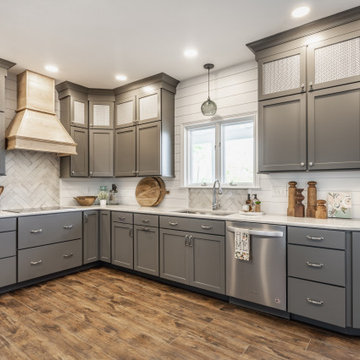
Stunning lake house kitchen - full renovation. Our clients wanted to take advantage of the high ceilings and take the cabinets all the way up to the ceiling.
We renovated the main level of this home with new flooring, new stair treads and a quick half bathroom refresh.
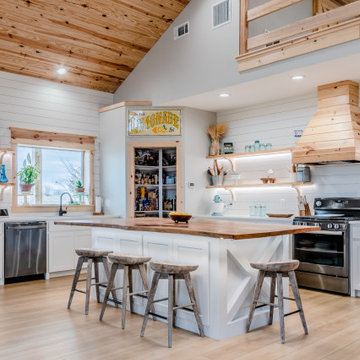
he Modin Rigid luxury vinyl plank flooring collection is the new standard in resilient flooring. Modin Rigid offers true embossed-in-register texture, creating a surface that is convincing to the eye and to the touch; a low sheen level to ensure a natural look that wears well over time; four-sided enhanced bevels to more accurately emulate the look of real wood floors; wider and longer waterproof planks; an industry-leading wear layer; and a pre-attached underlayment.
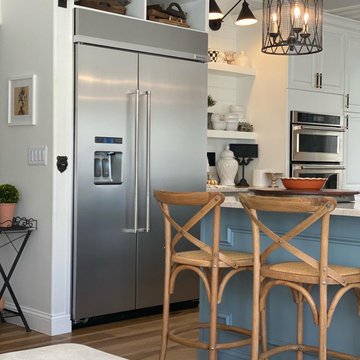
Large u-shaped open plan kitchen in New York with an undermount sink, recessed-panel cabinets, white cabinets, quartzite benchtops, white splashback, shiplap splashback, stainless steel appliances, vinyl floors, with island, brown floor and white benchtop.
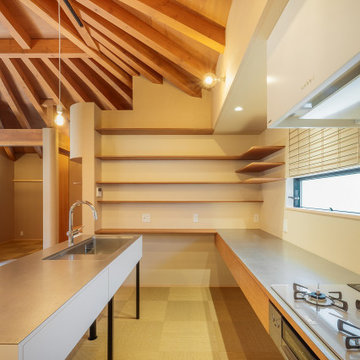
This is an example of a small contemporary galley open plan kitchen in Other with an integrated sink, open cabinets, dark wood cabinets, stainless steel benchtops, beige splashback, shiplap splashback, stainless steel appliances, vinyl floors, with island, beige floor and exposed beam.
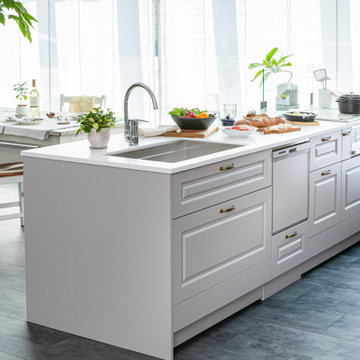
Design ideas for a scandinavian single-wall eat-in kitchen in Other with raised-panel cabinets, grey cabinets, solid surface benchtops, grey splashback, shiplap splashback, panelled appliances, vinyl floors, with island, grey floor and white benchtop.
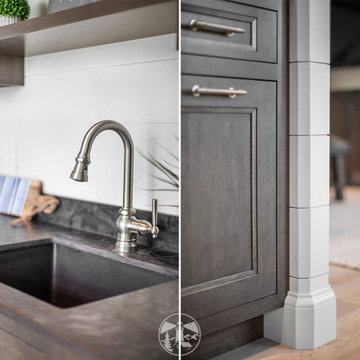
The finished space under the garage is an ocean lovers dream. The coastal design style is inspired by the client’s Nantucket vacations. The floor plan includes a living room, galley kitchen, guest bedroom and full guest bathroom.
The wall to wall shiplap and sand colored luxury plank flooring plus natural light from the many windows complete this seaside themed guest space.
Special kitchen features include: SubZero undercounter refrigerator drawers and stain, scratch and heat resistant countertop by Dekton.
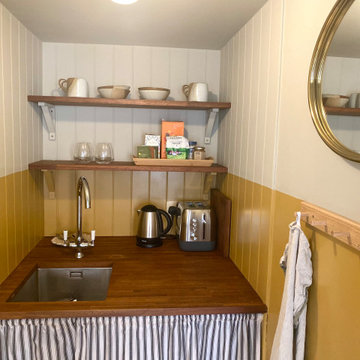
Paired back guest studio with T&G panelling to bedhead wall with feature marble wall sconces and floating oak bedside drawers. Colour drenched in greige eggshell to walls, ceiling and woodwork. Woven vinyl flooring in a sisal look, to allow for continuous flooring from bedroom area, through to bathroom and kitchen and to outside terrace area. Pantry kitchen with T&G panelling painted half way in India Yellow F&B eggshell. Shelves, worktop and desk were created from a reclaimed piece of Iroko. Fitted with a filter tap and fridge underneath worktop concealed by a ticking stripe counter curtain.
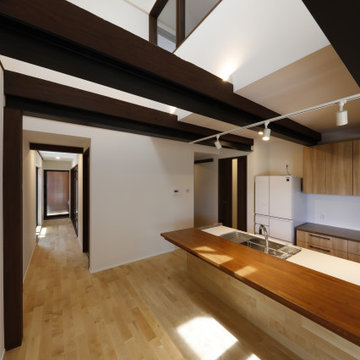
ダイニングカウンターとキッチンスペース
Inspiration for a large single-wall open plan kitchen in Other with an undermount sink, beaded inset cabinets, brown cabinets, solid surface benchtops, brown splashback, shiplap splashback, coloured appliances, vinyl floors, with island, brown floor, white benchtop and wallpaper.
Inspiration for a large single-wall open plan kitchen in Other with an undermount sink, beaded inset cabinets, brown cabinets, solid surface benchtops, brown splashback, shiplap splashback, coloured appliances, vinyl floors, with island, brown floor, white benchtop and wallpaper.
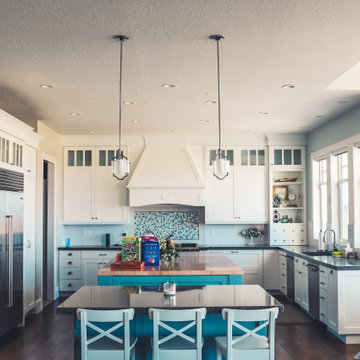
Mid-sized arts and crafts u-shaped eat-in kitchen in Other with a double-bowl sink, white cabinets, wood benchtops, blue splashback, shiplap splashback, stainless steel appliances, vinyl floors, multiple islands and brown floor.
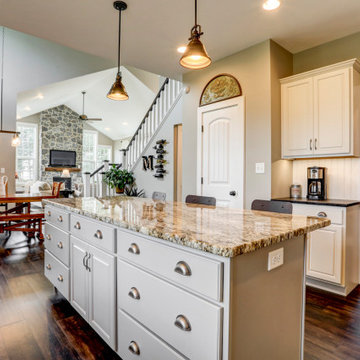
Photo Credit: Vivid Home Photography
Design ideas for a country l-shaped eat-in kitchen with a farmhouse sink, white cabinets, granite benchtops, white splashback, shiplap splashback, stainless steel appliances, vinyl floors, with island, brown floor and black benchtop.
Design ideas for a country l-shaped eat-in kitchen with a farmhouse sink, white cabinets, granite benchtops, white splashback, shiplap splashback, stainless steel appliances, vinyl floors, with island, brown floor and black benchtop.
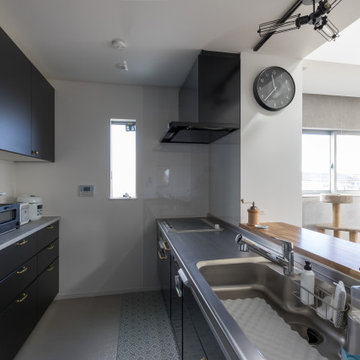
ステンレストップにブラックのキッチン。
背面収納は、IKEA。
Photo of a modern single-wall open plan kitchen in Other with an integrated sink, flat-panel cabinets, black cabinets, stainless steel benchtops, white splashback, shiplap splashback, black appliances, vinyl floors, a peninsula, grey floor, brown benchtop and wallpaper.
Photo of a modern single-wall open plan kitchen in Other with an integrated sink, flat-panel cabinets, black cabinets, stainless steel benchtops, white splashback, shiplap splashback, black appliances, vinyl floors, a peninsula, grey floor, brown benchtop and wallpaper.
Kitchen with Shiplap Splashback and Vinyl Floors Design Ideas
1