Kitchen with Vinyl Floors Design Ideas
Refine by:
Budget
Sort by:Popular Today
1 - 20 of 293 photos
Item 1 of 3

Design ideas for a mid-sized transitional eat-in kitchen in Orange County with a farmhouse sink, shaker cabinets, white cabinets, marble benchtops, white splashback, porcelain splashback, stainless steel appliances, vinyl floors, no island, brown floor, black benchtop and exposed beam.
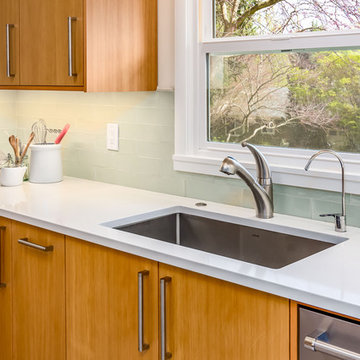
Complete kitchen and guest bathroom remodel with IKEA cabinetry, custom VG Fir doors, quartz countertop, ceramic tile backsplash, and grouted LVT tile flooring
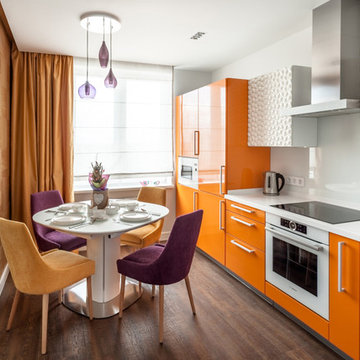
Николай Ковалевский
Design ideas for a small contemporary single-wall eat-in kitchen in Yekaterinburg with white splashback, glass sheet splashback, white appliances, vinyl floors, brown floor, flat-panel cabinets, orange cabinets and no island.
Design ideas for a small contemporary single-wall eat-in kitchen in Yekaterinburg with white splashback, glass sheet splashback, white appliances, vinyl floors, brown floor, flat-panel cabinets, orange cabinets and no island.
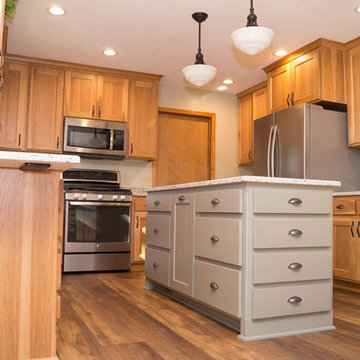
Angie Harris
This is an example of a large country u-shaped eat-in kitchen in Other with an undermount sink, flat-panel cabinets, light wood cabinets, solid surface benchtops, stone slab splashback, stainless steel appliances, vinyl floors and with island.
This is an example of a large country u-shaped eat-in kitchen in Other with an undermount sink, flat-panel cabinets, light wood cabinets, solid surface benchtops, stone slab splashback, stainless steel appliances, vinyl floors and with island.
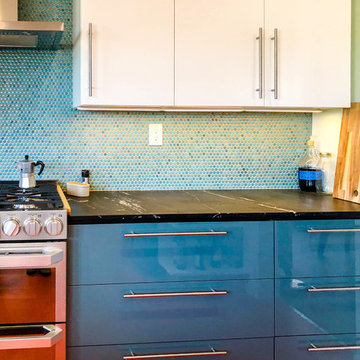
Mt. Washington, CA - This modern, one of a kind kitchen remodel, brings us flat paneled cabinets, in both blue/gray and white with a a beautiful mosaic styled blue backsplash.
It is offset by a wonderful, burnt orange flooring (as seen in the reflection of the stove) and also provides stainless steel fixtures and appliances.
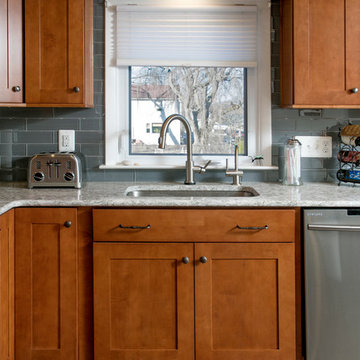
Photo of a mid-sized traditional l-shaped separate kitchen in Philadelphia with an undermount sink, shaker cabinets, medium wood cabinets, quartz benchtops, glass tile splashback, stainless steel appliances, vinyl floors, with island, grey splashback and grey floor.
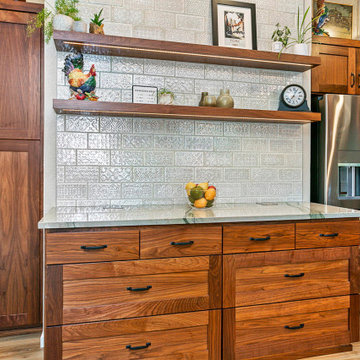
This fun buffet area became its own accent since we didn’t have room for an island. This is a great area for baking, prep and entertaining. We added a quartzite counter here and a Spanish tile all the way to the ceiling. The custom floating shelves add a decor and storage. The large pantry houses her bakeware and kitchen supplies.
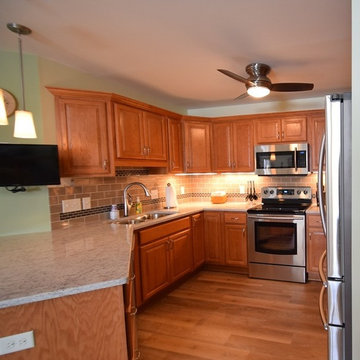
Beautiful transformation!
Sink was moved over, Island counter made one level, upgraded cabinets and added crown molding...perfect for entertaining!
Photo of a small traditional u-shaped kitchen in Other with a double-bowl sink, raised-panel cabinets, medium wood cabinets, granite benchtops, brown splashback, subway tile splashback, stainless steel appliances, vinyl floors and a peninsula.
Photo of a small traditional u-shaped kitchen in Other with a double-bowl sink, raised-panel cabinets, medium wood cabinets, granite benchtops, brown splashback, subway tile splashback, stainless steel appliances, vinyl floors and a peninsula.

Luxury Kitchen Remodel featuring brick and exposed wood beam
Mid-sized country l-shaped eat-in kitchen in Other with an undermount sink, recessed-panel cabinets, white cabinets, quartzite benchtops, brown splashback, brick splashback, stainless steel appliances, vinyl floors, with island, brown floor, white benchtop and exposed beam.
Mid-sized country l-shaped eat-in kitchen in Other with an undermount sink, recessed-panel cabinets, white cabinets, quartzite benchtops, brown splashback, brick splashback, stainless steel appliances, vinyl floors, with island, brown floor, white benchtop and exposed beam.
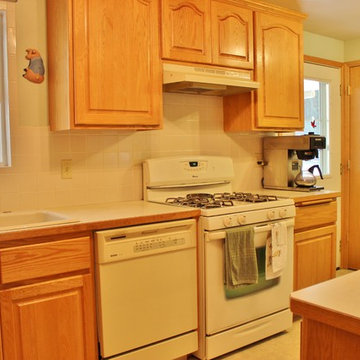
Michael Shkurat
This is an example of a small country l-shaped separate kitchen in Seattle with a double-bowl sink, light wood cabinets, wood benchtops, white splashback, ceramic splashback, white appliances, vinyl floors and no island.
This is an example of a small country l-shaped separate kitchen in Seattle with a double-bowl sink, light wood cabinets, wood benchtops, white splashback, ceramic splashback, white appliances, vinyl floors and no island.
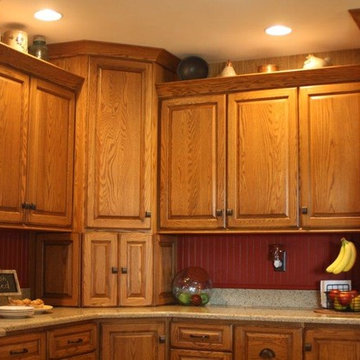
Photo of a small country u-shaped eat-in kitchen in Milwaukee with an undermount sink, raised-panel cabinets, medium wood cabinets, granite benchtops, red splashback, timber splashback, white appliances, vinyl floors and with island.
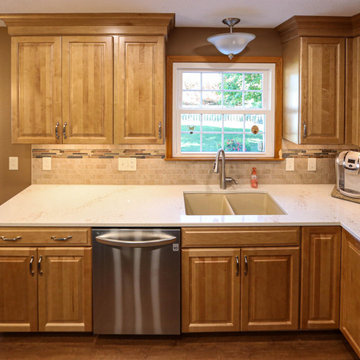
In this two-tone kitchen, Waypoint LivingSpaces 660D Maple Rye cabinets were installed on the perimeter and Medallion Silverline Jackson door Maple Eucalyptus is the island. On the countertop is Eternia Summerside quartz with the "stone over the bowl" undermount sink and on the wine bar. The backsplash is Chateua Creme with slate/glass/deco band. On the floor is Triversa Luxury Vinyl Plank Flooring Country Ridge- Autumn Glow 7"x 48" plant.
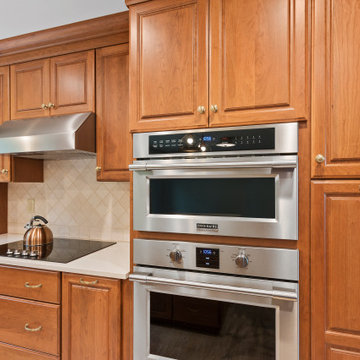
This dated kitchen was ready to be transformed by our magic wand! The wall between the kitchen and dining room was removed to create one larger room with an island and space for a dining table. Our team of carpenters installed all new custom crafted cherry cabinets with Hanstone Serenity quartz countertops. Natural stone tile was installed for the backsplash and luxury vinyl plank flooring was installed throughout the room. All new Frigidaire Professional appliances in stainless were installed, including french door refrigerator, electric cooktop and range hood, a built-in wall oven, convection microwave oven and dishwasher.
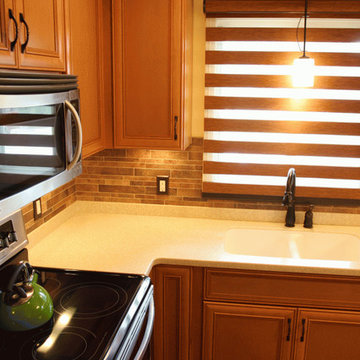
Photo of a small u-shaped eat-in kitchen in Los Angeles with an integrated sink, recessed-panel cabinets, medium wood cabinets, stainless steel benchtops, brown splashback, porcelain splashback, stainless steel appliances, vinyl floors and a peninsula.
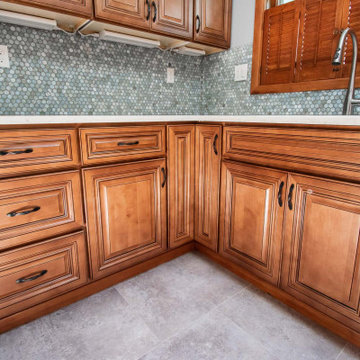
1960s kitchen completely updated with new layout. Brand new wood cabinets expanded storage greatly while matching existing doors and shutters. New quartz countertop with glass hex tile backsplash. Under mount stainless steel sink with brushed nickel faucet. New stainless steel appliances. Luxury vinyl plank flooring.
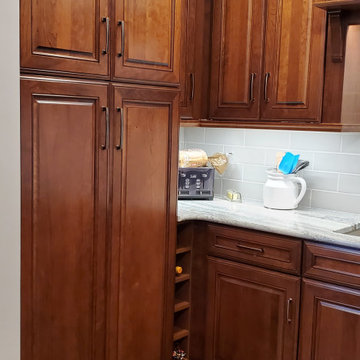
A very rich, traditional upgrade in beautiful cherry wood with plenty of storage, lots on "looks" and highly functioning for this couple. It includes high end appliances and beautiful granite tops!
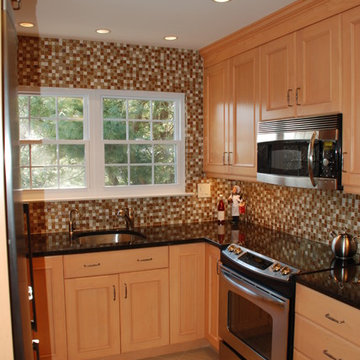
The drop ceiling was eliminated so the cabinets go to the true ceiling creating a wonderful bright open kitchen. The slide in range keeps the sleek lines of the cooking wall. the use of a proper width sink base allowed for a lazy susan in the corner where there had only been a tight blind corner cabinet. Instead of the ugly fluorescent fixture with it's "bug catching" plastic panels we have added clean recessed lighting.
Photos by Brian J. McGarry
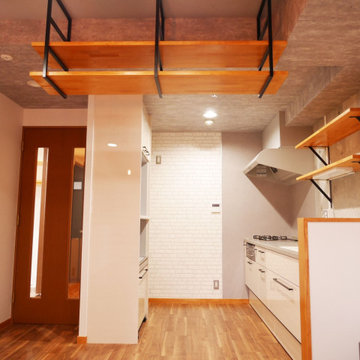
頭上にシンク上のオープンキャビネットと同じ板で作成した吊棚を設置しています。キッチン小物を置いたり、おしゃれなインテリア小物を飾ったりできますね。
Inspiration for a small midcentury single-wall open plan kitchen in Other with an integrated sink, open cabinets, medium wood cabinets, solid surface benchtops, grey splashback, vinyl floors, no island, brown floor and wallpaper.
Inspiration for a small midcentury single-wall open plan kitchen in Other with an integrated sink, open cabinets, medium wood cabinets, solid surface benchtops, grey splashback, vinyl floors, no island, brown floor and wallpaper.
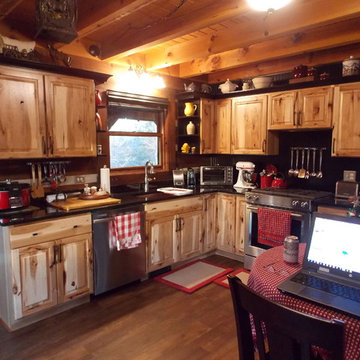
Small country l-shaped open plan kitchen in Indianapolis with an undermount sink, raised-panel cabinets, granite benchtops, black splashback, timber splashback, stainless steel appliances, vinyl floors, brown floor and black benchtop.
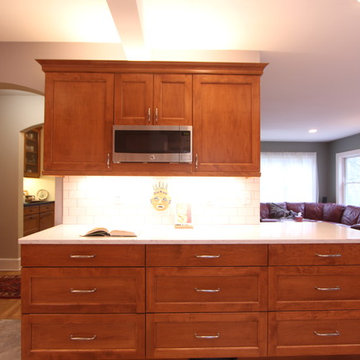
Bases cabinets will all drawers offer ease and storage for this homeowner. Drawers are easier to use than rollouts because it's one step (opening the drawer) and in, instead of the two steps it takes to use a rollout (opening the door or doors and then pulling out the rollout). A small microwave with a hanging kit was built into the wall cabinets. It's surrounded by medium stained maple cabinets and looks built in without the bulky trim kit. Hanging the microwave keeps it at eye level, gets it off the countertop, and looks more custom.
Kitchen with Vinyl Floors Design Ideas
1