Kitchen with Beige Benchtop and Wallpaper Design Ideas
Refine by:
Budget
Sort by:Popular Today
1 - 20 of 207 photos
Item 1 of 3

Inset face frame kitchen cabinets
Design ideas for a large modern u-shaped open plan kitchen in Toronto with an undermount sink, shaker cabinets, light wood cabinets, quartz benchtops, beige splashback, porcelain splashback, panelled appliances, ceramic floors, with island, black floor, beige benchtop and wallpaper.
Design ideas for a large modern u-shaped open plan kitchen in Toronto with an undermount sink, shaker cabinets, light wood cabinets, quartz benchtops, beige splashback, porcelain splashback, panelled appliances, ceramic floors, with island, black floor, beige benchtop and wallpaper.

With over 4,500 stone slabs on site, we offer the greatest selection and fabricate and install with our quality craftsman at the lowest price.
Our team specializes in design making it easy to find what’s right for your home or business. By representing Manufacturers nationwide the choices are endless when picking your countertop product – Granite, Marble, Quartz, Onyx, Corian, Travertine, Soapstone, Green products and more.

This is an example of a galley open plan kitchen in Tokyo Suburbs with a drop-in sink, flat-panel cabinets, grey cabinets, concrete benchtops, black splashback, mosaic tile splashback, black appliances, ceramic floors, with island, black floor, beige benchtop and wallpaper.
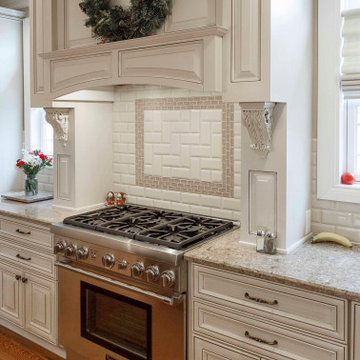
Design ideas for a large arts and crafts u-shaped open plan kitchen in Detroit with an undermount sink, raised-panel cabinets, white cabinets, granite benchtops, white splashback, ceramic splashback, stainless steel appliances, medium hardwood floors, with island, brown floor, beige benchtop and wallpaper.
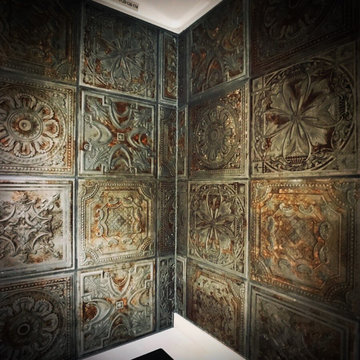
Design ideas for a large traditional eat-in kitchen in Other with an integrated sink, flat-panel cabinets, medium wood cabinets, solid surface benchtops, grey splashback, ceramic splashback, white appliances, ceramic floors, with island, grey floor, beige benchtop and wallpaper.
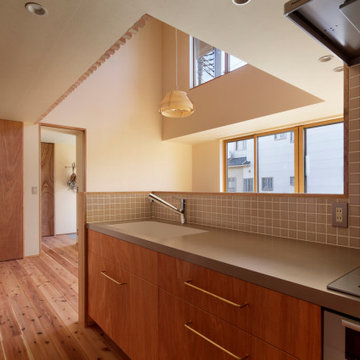
写真撮影:繁田 諭
Design ideas for a mid-sized galley open plan kitchen in Other with an integrated sink, dark wood cabinets, solid surface benchtops, beige splashback, mosaic tile splashback, stainless steel appliances, medium hardwood floors, a peninsula, beige floor, beige benchtop and wallpaper.
Design ideas for a mid-sized galley open plan kitchen in Other with an integrated sink, dark wood cabinets, solid surface benchtops, beige splashback, mosaic tile splashback, stainless steel appliances, medium hardwood floors, a peninsula, beige floor, beige benchtop and wallpaper.
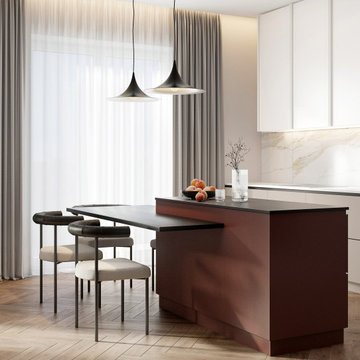
Photo of a mid-sized contemporary single-wall open plan kitchen in Other with beige splashback, with island, beige benchtop, flat-panel cabinets, beige cabinets, marble splashback, laminate floors, beige floor, wallpaper, stainless steel appliances, glass benchtops and a double-bowl sink.
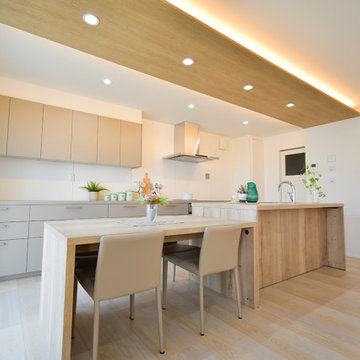
This is an example of a scandinavian galley open plan kitchen in Tokyo with an undermount sink, beaded inset cabinets, beige cabinets, laminate benchtops, white splashback, with island, beige floor, beige benchtop and wallpaper.
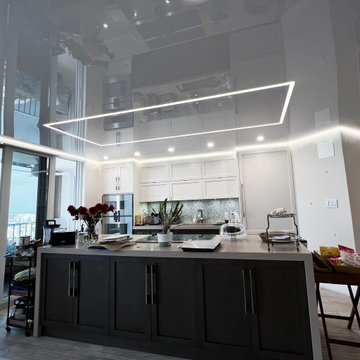
LED lights installed in a kitchen!
Design ideas for a mid-sized single-wall eat-in kitchen in Miami with a double-bowl sink, recessed-panel cabinets, beige cabinets, beige splashback, timber splashback, stainless steel appliances, medium hardwood floors, with island, brown floor, beige benchtop and wallpaper.
Design ideas for a mid-sized single-wall eat-in kitchen in Miami with a double-bowl sink, recessed-panel cabinets, beige cabinets, beige splashback, timber splashback, stainless steel appliances, medium hardwood floors, with island, brown floor, beige benchtop and wallpaper.
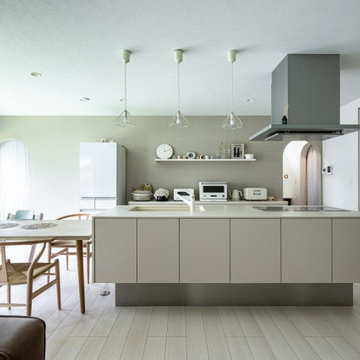
kitchenspace
Inspiration for a scandinavian l-shaped open plan kitchen in Fukuoka with with island, beige benchtop, wallpaper, beige cabinets, white appliances, light hardwood floors and beige floor.
Inspiration for a scandinavian l-shaped open plan kitchen in Fukuoka with with island, beige benchtop, wallpaper, beige cabinets, white appliances, light hardwood floors and beige floor.
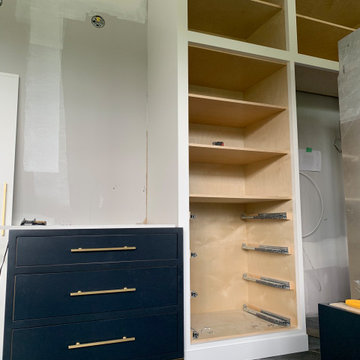
Inset face frame kitchen cabinets
This is an example of a large modern u-shaped open plan kitchen in Toronto with an undermount sink, shaker cabinets, light wood cabinets, quartz benchtops, beige splashback, porcelain splashback, panelled appliances, ceramic floors, with island, black floor, beige benchtop and wallpaper.
This is an example of a large modern u-shaped open plan kitchen in Toronto with an undermount sink, shaker cabinets, light wood cabinets, quartz benchtops, beige splashback, porcelain splashback, panelled appliances, ceramic floors, with island, black floor, beige benchtop and wallpaper.
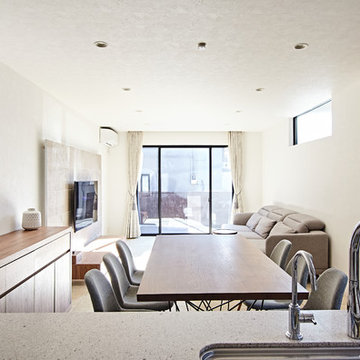
Photographer:sin163 photography
This is an example of a mid-sized modern single-wall open plan kitchen in Tokyo Suburbs with an undermount sink, flat-panel cabinets, dark wood cabinets, quartz benchtops, white splashback, glass sheet splashback, black appliances, porcelain floors, with island, beige floor, beige benchtop and wallpaper.
This is an example of a mid-sized modern single-wall open plan kitchen in Tokyo Suburbs with an undermount sink, flat-panel cabinets, dark wood cabinets, quartz benchtops, white splashback, glass sheet splashback, black appliances, porcelain floors, with island, beige floor, beige benchtop and wallpaper.
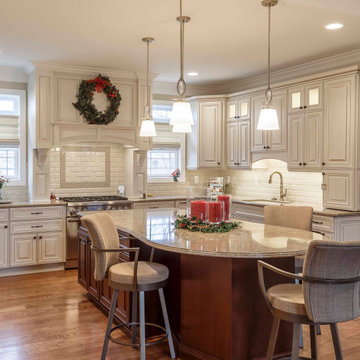
Design ideas for a large arts and crafts u-shaped open plan kitchen in Detroit with an undermount sink, raised-panel cabinets, white cabinets, granite benchtops, white splashback, ceramic splashback, stainless steel appliances, medium hardwood floors, with island, brown floor, beige benchtop and wallpaper.
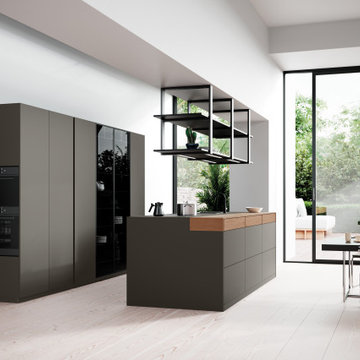
Modern eat-in kitchen in Munich with a drop-in sink, distressed cabinets, quartz benchtops, beige splashback, timber splashback, black appliances, marble floors, with island, grey floor, beige benchtop and wallpaper.
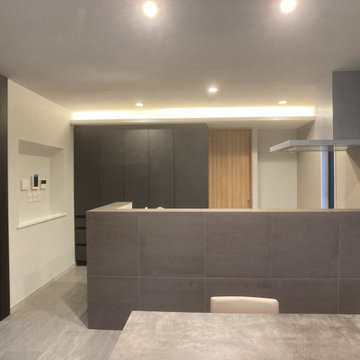
キッチン正面を見る。
600角タイル貼り
This is an example of a modern single-wall eat-in kitchen in Tokyo Suburbs with an undermount sink, flat-panel cabinets, white cabinets, quartz benchtops, white splashback, stainless steel appliances, plywood floors, white floor, beige benchtop and wallpaper.
This is an example of a modern single-wall eat-in kitchen in Tokyo Suburbs with an undermount sink, flat-panel cabinets, white cabinets, quartz benchtops, white splashback, stainless steel appliances, plywood floors, white floor, beige benchtop and wallpaper.
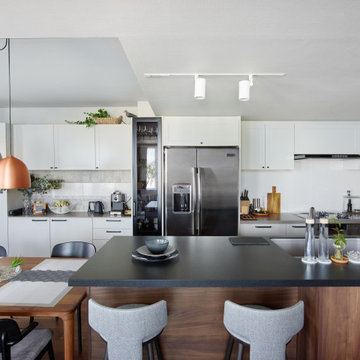
Mid-sized transitional galley open plan kitchen in Yokohama with an undermount sink, white cabinets, solid surface benchtops, white splashback, stainless steel appliances, plywood floors, with island, brown floor, beige benchtop and wallpaper.
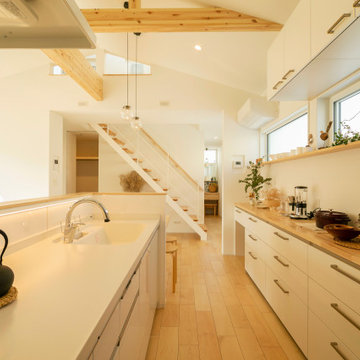
収納量が豊富なキッチン。趣味の料理やお菓子作りが楽しくできるように、ゆったりとしたスペースになりました。
Design ideas for a mid-sized scandinavian single-wall open plan kitchen in Other with an undermount sink, white cabinets, solid surface benchtops, white splashback, light hardwood floors, beige floor, beige benchtop and wallpaper.
Design ideas for a mid-sized scandinavian single-wall open plan kitchen in Other with an undermount sink, white cabinets, solid surface benchtops, white splashback, light hardwood floors, beige floor, beige benchtop and wallpaper.
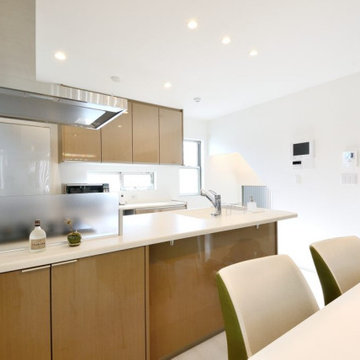
Design ideas for a contemporary open plan kitchen in Tokyo with an integrated sink, beaded inset cabinets, light wood cabinets, solid surface benchtops, beige splashback, stainless steel appliances, plywood floors, with island, white floor, beige benchtop and wallpaper.
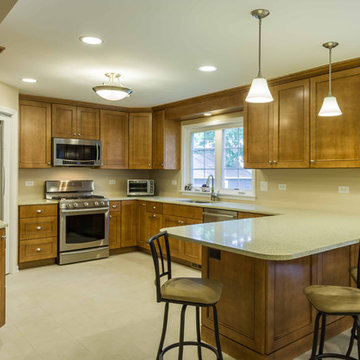
This home had plenty of square footage, but in all the wrong places. The old opening between the dining and living rooms was filled in, and the kitchen relocated into the former dining room, allowing for a large opening between the new kitchen / breakfast room with the existing living room. The kitchen relocation, in the corner of the far end of the house, allowed for cabinets on 3 walls, with a 4th side of peninsula. The long exterior wall, formerly kitchen cabinets, was replaced with a full wall of glass sliding doors to the back deck adjacent to the new breakfast / dining space. Rubbed wood cabinets were installed throughout the kitchen as well as at the desk workstation and buffet storage.
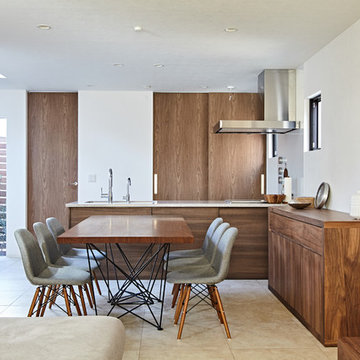
Photographer:sin163 photography
Inspiration for a mid-sized contemporary single-wall open plan kitchen in Tokyo Suburbs with porcelain floors, beige floor, an undermount sink, flat-panel cabinets, dark wood cabinets, quartz benchtops, white splashback, glass sheet splashback, panelled appliances, with island, beige benchtop and wallpaper.
Inspiration for a mid-sized contemporary single-wall open plan kitchen in Tokyo Suburbs with porcelain floors, beige floor, an undermount sink, flat-panel cabinets, dark wood cabinets, quartz benchtops, white splashback, glass sheet splashback, panelled appliances, with island, beige benchtop and wallpaper.
Kitchen with Beige Benchtop and Wallpaper Design Ideas
1