Kitchen with Black Cabinets and Wallpaper Design Ideas
Refine by:
Budget
Sort by:Popular Today
1 - 20 of 175 photos
Item 1 of 3

Photo of a mid-sized contemporary l-shaped open plan kitchen in Other with a drop-in sink, flat-panel cabinets, black cabinets, wood benchtops, brown splashback, timber splashback, black appliances, ceramic floors, no island, black floor, brown benchtop and wallpaper.
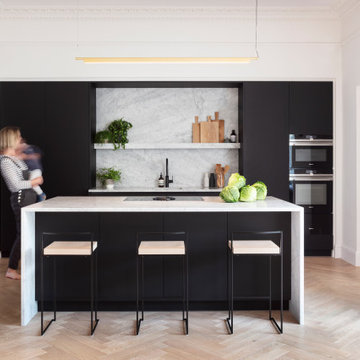
Clean lined contemporary black and marble family kitchen designed to integrate perfectly into this Victorian room. Part of a larger renovation project by David Blaikie architects that included a small extension. The velvet touch nano technology HPL laminate doors help to make this both stylish and family friendly. Hand crafted table by Black Box furniture.
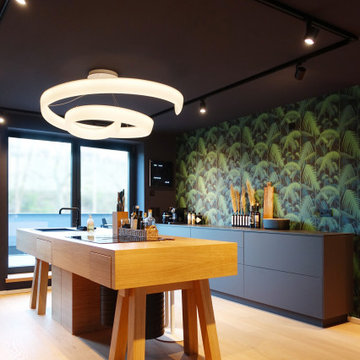
Inspiration for a large contemporary galley kitchen in Hanover with a drop-in sink, flat-panel cabinets, black cabinets, multi-coloured splashback, with island, brown floor, black benchtop and wallpaper.

お料理上手な奥様の夢、大きな窓とレンガの壁。
キッチンは、ステンレスキッチンを壁付けに。
ステンレスは、汚れに強くお手入れがスムーズ。
臭い移りのない材質なので、衛生面でも安心。
キッチンの壁に使用したレンガは、熱に強く調湿効果もあり、見た目にも温かみのある仕上がりにし、奥様ご希望のキッチンを叶えた。
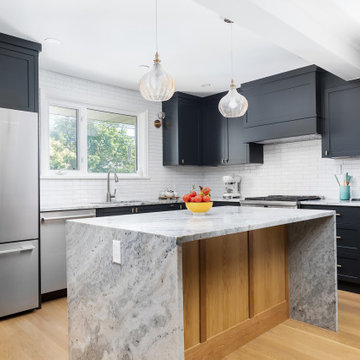
Back kitchen cabinets
Design ideas for a mid-sized modern l-shaped open plan kitchen in Toronto with an undermount sink, shaker cabinets, black cabinets, granite benchtops, white splashback, ceramic splashback, stainless steel appliances, light hardwood floors, with island, brown floor, grey benchtop and wallpaper.
Design ideas for a mid-sized modern l-shaped open plan kitchen in Toronto with an undermount sink, shaker cabinets, black cabinets, granite benchtops, white splashback, ceramic splashback, stainless steel appliances, light hardwood floors, with island, brown floor, grey benchtop and wallpaper.
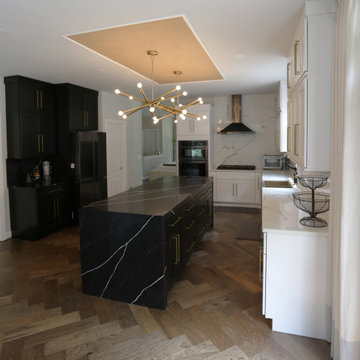
Large transitional l-shaped eat-in kitchen in DC Metro with a farmhouse sink, shaker cabinets, black cabinets, quartz benchtops, white splashback, stone slab splashback, stainless steel appliances, light hardwood floors, with island, beige floor, white benchtop and wallpaper.
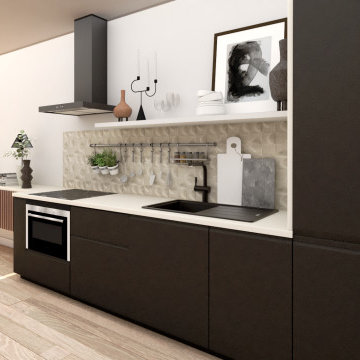
Cuisine noire dans un style scontemporain
Photo of a mid-sized contemporary single-wall open plan kitchen in Paris with an undermount sink, flat-panel cabinets, black cabinets, laminate benchtops, beige splashback, stone slab splashback, stainless steel appliances, light hardwood floors, no island, beige floor, white benchtop and wallpaper.
Photo of a mid-sized contemporary single-wall open plan kitchen in Paris with an undermount sink, flat-panel cabinets, black cabinets, laminate benchtops, beige splashback, stone slab splashback, stainless steel appliances, light hardwood floors, no island, beige floor, white benchtop and wallpaper.
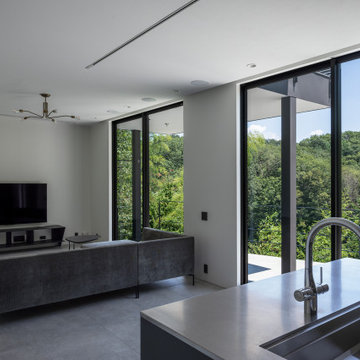
Design ideas for a mid-sized contemporary galley open plan kitchen in Tokyo Suburbs with an integrated sink, flat-panel cabinets, black cabinets, stainless steel benchtops, grey splashback, porcelain splashback, black appliances, porcelain floors, with island, grey floor, black benchtop and wallpaper.
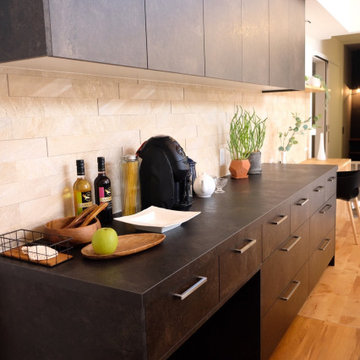
Design ideas for a galley open plan kitchen in Other with black appliances, light hardwood floors, wallpaper and black cabinets.

竹景の舎|Studio tanpopo-gumi
Photo of a large asian galley open plan kitchen in Osaka with an undermount sink, flat-panel cabinets, black cabinets, solid surface benchtops, black splashback, shiplap splashback, black appliances, medium hardwood floors, with island, white floor, brown benchtop and wallpaper.
Photo of a large asian galley open plan kitchen in Osaka with an undermount sink, flat-panel cabinets, black cabinets, solid surface benchtops, black splashback, shiplap splashback, black appliances, medium hardwood floors, with island, white floor, brown benchtop and wallpaper.
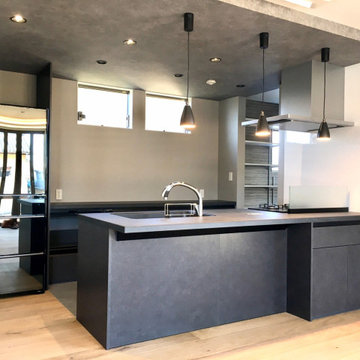
キッチンはLIXILリシェルSIのペニンシュラ型カウンターキッチンを採用しました。椅子を置けばこのカウンターで簡単な食事等を済ませることができます。
Photo of a modern single-wall open plan kitchen in Other with an undermount sink, beaded inset cabinets, black cabinets, solid surface benchtops, white splashback, black appliances, light hardwood floors, a peninsula, brown floor, black benchtop and wallpaper.
Photo of a modern single-wall open plan kitchen in Other with an undermount sink, beaded inset cabinets, black cabinets, solid surface benchtops, white splashback, black appliances, light hardwood floors, a peninsula, brown floor, black benchtop and wallpaper.
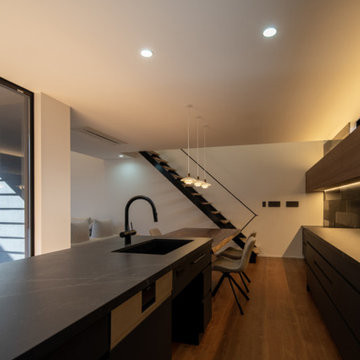
キッチンから見た、ダイニングルーム直線的な収納により視覚的な広がりがでる。
Photo of a large contemporary galley open plan kitchen in Other with an undermount sink, beaded inset cabinets, black cabinets, solid surface benchtops, black splashback, shiplap splashback, painted wood floors, with island, brown floor, black benchtop and wallpaper.
Photo of a large contemporary galley open plan kitchen in Other with an undermount sink, beaded inset cabinets, black cabinets, solid surface benchtops, black splashback, shiplap splashback, painted wood floors, with island, brown floor, black benchtop and wallpaper.
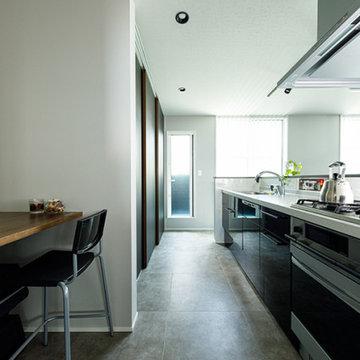
セミセパレート型の対面キッチン。手前左に見える少し明かりを抑えた落ち着く空間には多目的カウンターを設置しました。レシピを調べたり、家事の合間に休憩したりと何かと便利な場所。家事ラクを考慮した便利な提案が随所にみられる住まいです。
Photo of a mid-sized modern single-wall open plan kitchen in Tokyo Suburbs with an integrated sink, beaded inset cabinets, black cabinets, solid surface benchtops, porcelain floors, with island, grey floor, white benchtop and wallpaper.
Photo of a mid-sized modern single-wall open plan kitchen in Tokyo Suburbs with an integrated sink, beaded inset cabinets, black cabinets, solid surface benchtops, porcelain floors, with island, grey floor, white benchtop and wallpaper.
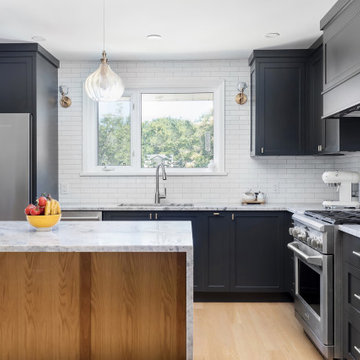
Back kitchen cabinets
Inspiration for a mid-sized transitional l-shaped open plan kitchen in Toronto with an undermount sink, shaker cabinets, black cabinets, granite benchtops, white splashback, ceramic splashback, stainless steel appliances, light hardwood floors, with island, brown floor, grey benchtop and wallpaper.
Inspiration for a mid-sized transitional l-shaped open plan kitchen in Toronto with an undermount sink, shaker cabinets, black cabinets, granite benchtops, white splashback, ceramic splashback, stainless steel appliances, light hardwood floors, with island, brown floor, grey benchtop and wallpaper.
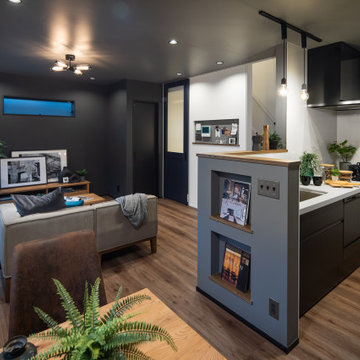
黒とグレーでまとめたLDK
狭さを感じさせないようにワンフロアー見渡せれるようにしました。
Photo of a modern single-wall open plan kitchen in Other with black cabinets, solid surface benchtops, white splashback, black appliances, plywood floors, with island, brown floor, white benchtop and wallpaper.
Photo of a modern single-wall open plan kitchen in Other with black cabinets, solid surface benchtops, white splashback, black appliances, plywood floors, with island, brown floor, white benchtop and wallpaper.
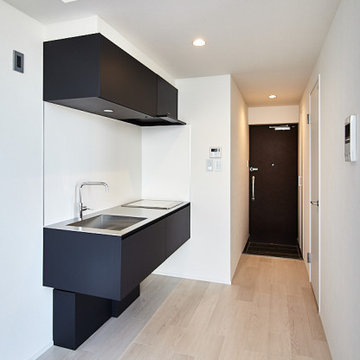
Photo of a small contemporary single-wall eat-in kitchen in Tokyo with plywood floors, beige floor, wallpaper, an integrated sink, beaded inset cabinets, black cabinets, stainless steel benchtops, white splashback, glass sheet splashback and black appliances.
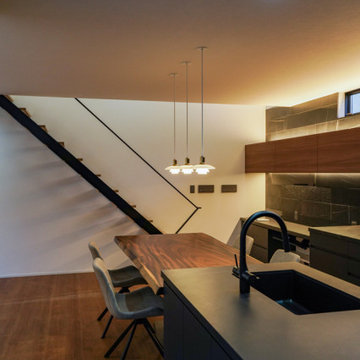
モダンスタイルのキッチン
Design ideas for a large contemporary galley open plan kitchen in Other with an undermount sink, beaded inset cabinets, black cabinets, solid surface benchtops, black splashback, shiplap splashback, painted wood floors, with island, brown floor, black benchtop and wallpaper.
Design ideas for a large contemporary galley open plan kitchen in Other with an undermount sink, beaded inset cabinets, black cabinets, solid surface benchtops, black splashback, shiplap splashback, painted wood floors, with island, brown floor, black benchtop and wallpaper.
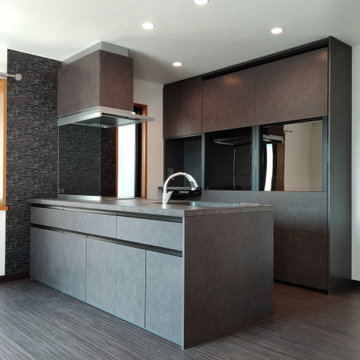
キッチン空間のデザイン施工です。
LIXIL リシェルSI W2550
Photo of a mid-sized modern single-wall open plan kitchen in Other with an integrated sink, beaded inset cabinets, black cabinets, solid surface benchtops, black splashback, ceramic splashback, black appliances, vinyl floors, black floor, black benchtop and wallpaper.
Photo of a mid-sized modern single-wall open plan kitchen in Other with an integrated sink, beaded inset cabinets, black cabinets, solid surface benchtops, black splashback, ceramic splashback, black appliances, vinyl floors, black floor, black benchtop and wallpaper.
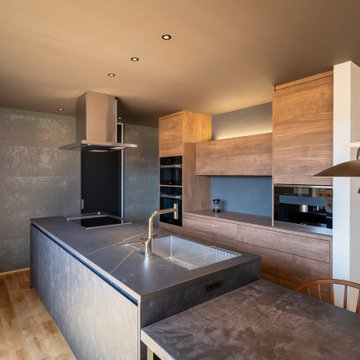
Large modern single-wall open plan kitchen in Other with light hardwood floors, an undermount sink, beaded inset cabinets, black cabinets, black appliances, with island, black benchtop and wallpaper.
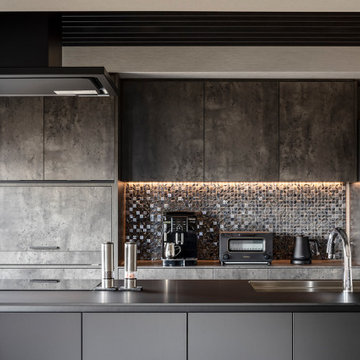
Design ideas for a modern single-wall open plan kitchen in Tokyo with an undermount sink, beaded inset cabinets, black cabinets, black appliances, ceramic floors, with island, grey floor, black benchtop and wallpaper.
Kitchen with Black Cabinets and Wallpaper Design Ideas
1