Kitchen with Concrete Floors and Wallpaper Design Ideas
Refine by:
Budget
Sort by:Popular Today
1 - 20 of 32 photos
Item 1 of 3
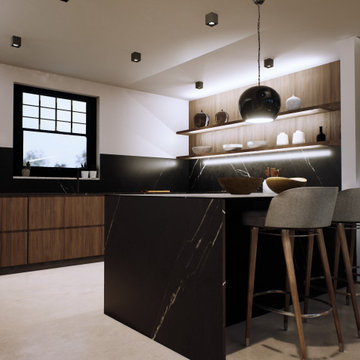
Contemporary u-shaped open plan kitchen in Barcelona with an undermount sink, flat-panel cabinets, dark wood cabinets, quartz benchtops, black splashback, engineered quartz splashback, stainless steel appliances, concrete floors, a peninsula, grey floor, black benchtop and wallpaper.
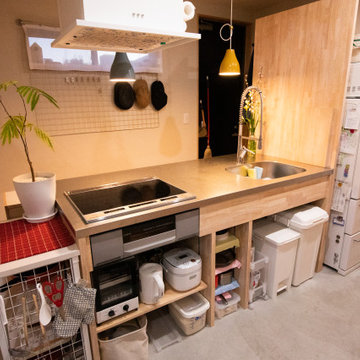
天板はトヨウラ、下部は大工工事
Photo of a small scandinavian single-wall separate kitchen in Other with an undermount sink, open cabinets, light wood cabinets, stainless steel benchtops, stainless steel appliances, concrete floors, a peninsula, grey floor and wallpaper.
Photo of a small scandinavian single-wall separate kitchen in Other with an undermount sink, open cabinets, light wood cabinets, stainless steel benchtops, stainless steel appliances, concrete floors, a peninsula, grey floor and wallpaper.
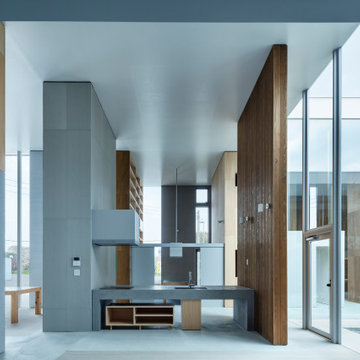
This is an example of an expansive modern single-wall separate kitchen in Other with a single-bowl sink, open cabinets, concrete benchtops, brown splashback, timber splashback, concrete floors, with island, grey floor, grey benchtop and wallpaper.
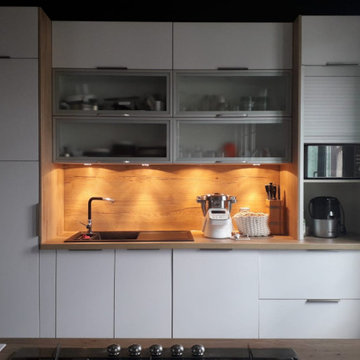
Quel plaisir de cuisiner tout en partageant un moment avec ses proches.
Dans cette nouvelle création, les propriétaires se sont orientés sur une valeur sûre : le mariage du blanc et du bois, souligné par des touches en acier.
Des allures scandinaves pour un espace à la fois épuré et chaleureux. Encore une fois les rangements sont nombreux. L’îlot central qui sert également de coin repas pour deux personnes assure parfaitement la liaison entre la cuisine et le salon.
La lumière naturelle traverse la pièce le jour, les spots intégrés prennent le relai la nuit. Tous les ingrédients sont réunis pour partager un bon moment dans cette nouvelle cuisine élégante en toute simplicité.
Vous avez envie de transformer votre cuisine ? Créer un espace qui vous ressemble ? Contactez-moi dès maintenant !
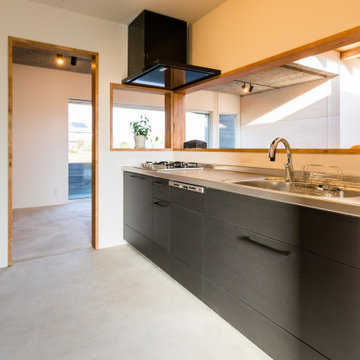
Photo of a modern single-wall separate kitchen in Other with an integrated sink, open cabinets, medium wood cabinets, stainless steel benchtops, black splashback, black appliances, concrete floors, no island, grey floor and wallpaper.
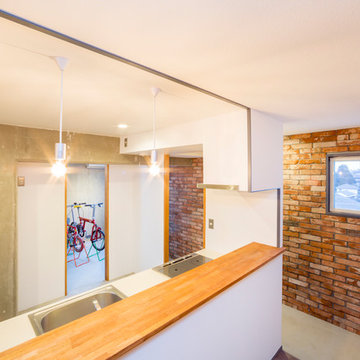
我孫子の家1(路地裏のある家) Photo:河野謙一
This is an example of a mid-sized modern single-wall separate kitchen in Other with an integrated sink, beaded inset cabinets, white cabinets, solid surface benchtops, stainless steel appliances, concrete floors, turquoise floor, white benchtop and wallpaper.
This is an example of a mid-sized modern single-wall separate kitchen in Other with an integrated sink, beaded inset cabinets, white cabinets, solid surface benchtops, stainless steel appliances, concrete floors, turquoise floor, white benchtop and wallpaper.
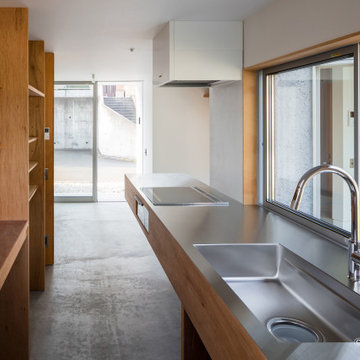
Design ideas for a single-wall open plan kitchen in Other with an undermount sink, open cabinets, medium wood cabinets, wood benchtops, white appliances, concrete floors, with island, grey floor, brown benchtop and wallpaper.
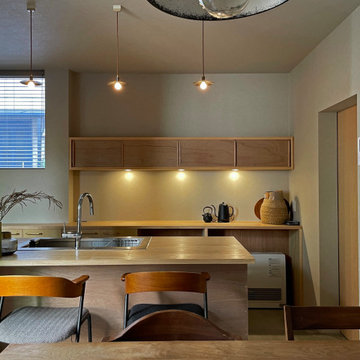
玄関から入るとダイニングキッチンが広がります。
1階には隣の実家の敷地と合わせて計画した中庭のような屋外空間があり、ダイニングキッチンはこの屋外空間に開放的になっているため、外の自然を感じられるダイニングキッチンとなっています。
Small scandinavian galley eat-in kitchen in Tokyo with a drop-in sink, flat-panel cabinets, medium wood cabinets, wood benchtops, grey splashback, stainless steel appliances, concrete floors, a peninsula, grey floor, beige benchtop and wallpaper.
Small scandinavian galley eat-in kitchen in Tokyo with a drop-in sink, flat-panel cabinets, medium wood cabinets, wood benchtops, grey splashback, stainless steel appliances, concrete floors, a peninsula, grey floor, beige benchtop and wallpaper.
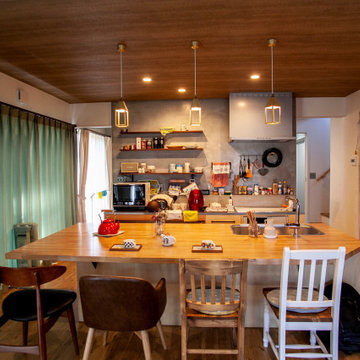
ダイニングキッチン
Inspiration for a mid-sized contemporary open plan kitchen in Other with a drop-in sink, open cabinets, stainless steel benchtops, cement tile splashback, concrete floors, with island and wallpaper.
Inspiration for a mid-sized contemporary open plan kitchen in Other with a drop-in sink, open cabinets, stainless steel benchtops, cement tile splashback, concrete floors, with island and wallpaper.
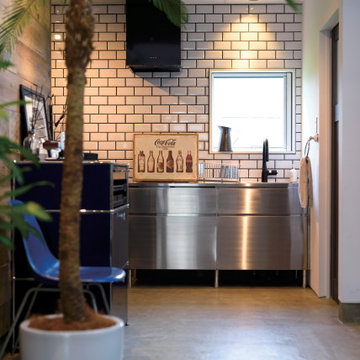
生活感を排したステンレスのミニキッチン。
Design ideas for a midcentury single-wall separate kitchen in Fukuoka with an integrated sink, flat-panel cabinets, stainless steel cabinets, stainless steel benchtops, white splashback, subway tile splashback, stainless steel appliances, concrete floors, grey floor, grey benchtop and wallpaper.
Design ideas for a midcentury single-wall separate kitchen in Fukuoka with an integrated sink, flat-panel cabinets, stainless steel cabinets, stainless steel benchtops, white splashback, subway tile splashback, stainless steel appliances, concrete floors, grey floor, grey benchtop and wallpaper.
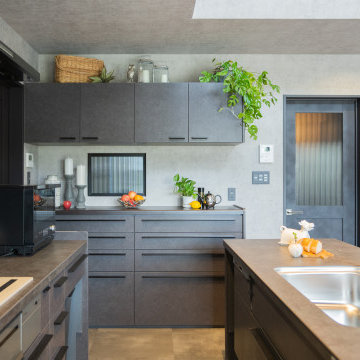
Photo of an industrial galley open plan kitchen in Other with grey cabinets, quartz benchtops, porcelain splashback, grey benchtop, an undermount sink, beaded inset cabinets, brown splashback, black appliances, concrete floors, with island, grey floor and wallpaper.
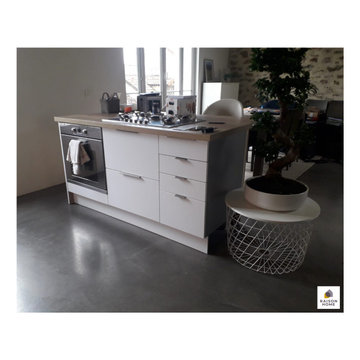
Quel plaisir de cuisiner tout en partageant un moment avec ses proches.
Dans cette nouvelle création, les propriétaires se sont orientés sur une valeur sûre : le mariage du blanc et du bois, souligné par des touches en acier.
Des allures scandinaves pour un espace à la fois épuré et chaleureux. Encore une fois les rangements sont nombreux. L’îlot central qui sert également de coin repas pour deux personnes assure parfaitement la liaison entre la cuisine et le salon.
La lumière naturelle traverse la pièce le jour, les spots intégrés prennent le relai la nuit. Tous les ingrédients sont réunis pour partager un bon moment dans cette nouvelle cuisine élégante en toute simplicité.
Vous avez envie de transformer votre cuisine ? Créer un espace qui vous ressemble ? Contactez-moi dès maintenant !
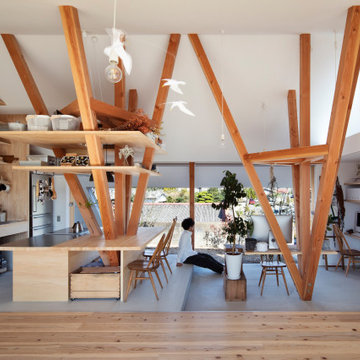
Galley open plan kitchen with an integrated sink, beaded inset cabinets, light wood cabinets, stainless steel benchtops, white splashback, stainless steel appliances, concrete floors, with island, grey floor, beige benchtop and wallpaper.
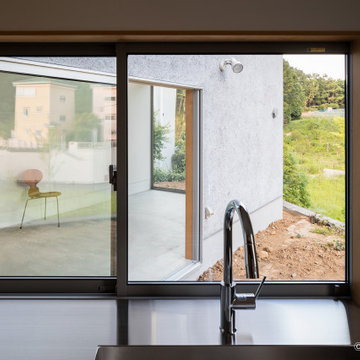
Photo of a single-wall open plan kitchen in Other with an undermount sink, open cabinets, medium wood cabinets, wood benchtops, white appliances, concrete floors, with island, grey floor, brown benchtop and wallpaper.
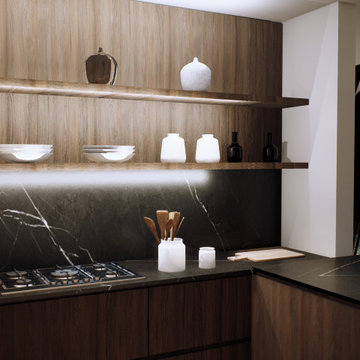
Photo of a contemporary u-shaped open plan kitchen in Barcelona with an undermount sink, flat-panel cabinets, dark wood cabinets, quartz benchtops, black splashback, engineered quartz splashback, stainless steel appliances, concrete floors, a peninsula, grey floor, black benchtop and wallpaper.
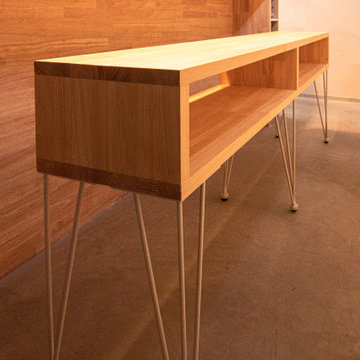
天板はトヨウラ、下部は大工工事
Inspiration for a small scandinavian single-wall separate kitchen in Other with an undermount sink, open cabinets, light wood cabinets, stainless steel benchtops, stainless steel appliances, concrete floors, a peninsula, grey floor and wallpaper.
Inspiration for a small scandinavian single-wall separate kitchen in Other with an undermount sink, open cabinets, light wood cabinets, stainless steel benchtops, stainless steel appliances, concrete floors, a peninsula, grey floor and wallpaper.
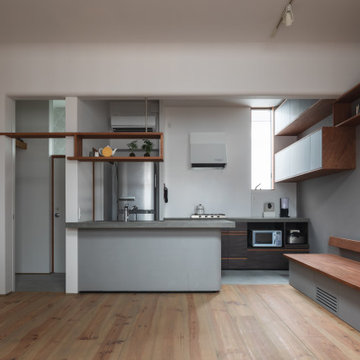
Inspiration for a modern galley open plan kitchen in Other with an undermount sink, beaded inset cabinets, grey cabinets, concrete benchtops, grey splashback, concrete floors, with island, grey floor, grey benchtop and wallpaper.
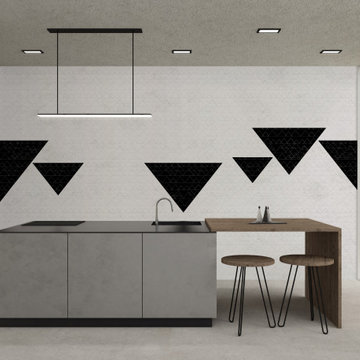
La cucina come luogo vitale, in stretta correlazione con l’esterno.
Scopri la carta da parati in fibra di vetro ideale per ambienti umidi come la cucina.
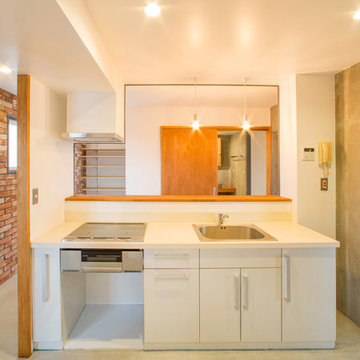
我孫子の家1(路地裏のある家) Photo:河野謙一
Inspiration for a mid-sized modern single-wall separate kitchen in Other with an undermount sink, beaded inset cabinets, white cabinets, solid surface benchtops, white splashback, stainless steel appliances, concrete floors, with island, grey floor, brown benchtop and wallpaper.
Inspiration for a mid-sized modern single-wall separate kitchen in Other with an undermount sink, beaded inset cabinets, white cabinets, solid surface benchtops, white splashback, stainless steel appliances, concrete floors, with island, grey floor, brown benchtop and wallpaper.
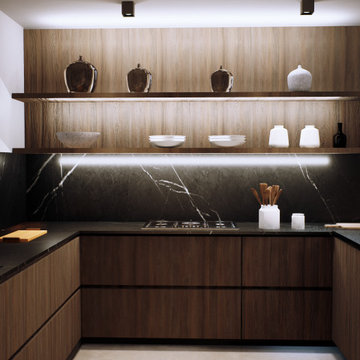
Photo of a contemporary u-shaped open plan kitchen in Barcelona with an undermount sink, flat-panel cabinets, dark wood cabinets, quartz benchtops, black splashback, engineered quartz splashback, stainless steel appliances, concrete floors, a peninsula, grey floor, black benchtop and wallpaper.
Kitchen with Concrete Floors and Wallpaper Design Ideas
1