Kitchen with Glass Tile Splashback and Wallpaper Design Ideas
Refine by:
Budget
Sort by:Popular Today
1 - 20 of 57 photos
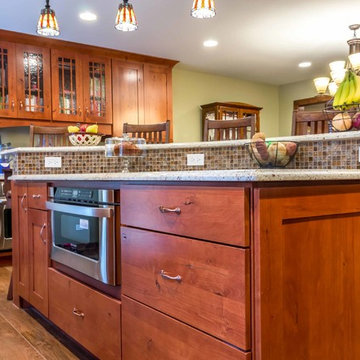
This 1960s split-level has a new spacious Kitchen boasting a generous curved stone-clad island and plenty of custom cabinetry. The Kitchen opens to a large eat-in Dining Room, with a walk-around stone double-sided fireplace between Dining and the new Family room. The stone accent at the island, gorgeous stained wood cabinetry, and wood trim highlight the rustic charm of this home.
Photography by Kmiecik Imagery.
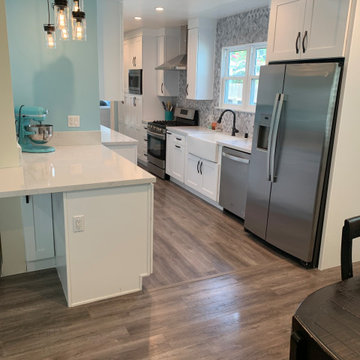
White Kitchen With Light Blue Walls
Mid-sized modern u-shaped eat-in kitchen in Los Angeles with an undermount sink, open cabinets, white cabinets, quartzite benchtops, multi-coloured splashback, glass tile splashback, stainless steel appliances, light hardwood floors, with island, brown floor, white benchtop and wallpaper.
Mid-sized modern u-shaped eat-in kitchen in Los Angeles with an undermount sink, open cabinets, white cabinets, quartzite benchtops, multi-coloured splashback, glass tile splashback, stainless steel appliances, light hardwood floors, with island, brown floor, white benchtop and wallpaper.
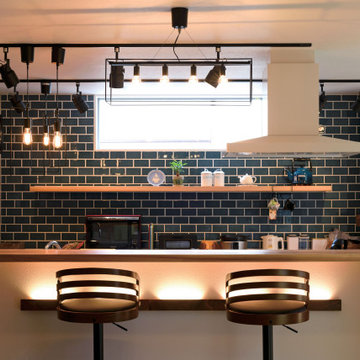
ピアノで有名なヤマハが手がけるトクラスのシステムキッチンはピアノと同じ塗装仕上げ。この深みと光沢が美しいキッチンを基軸としてタイルや照明を決めていった。
Inspiration for a modern single-wall open plan kitchen in Fukuoka with an integrated sink, flat-panel cabinets, turquoise cabinets, solid surface benchtops, blue splashback, glass tile splashback, stainless steel appliances, light hardwood floors, with island, white benchtop and wallpaper.
Inspiration for a modern single-wall open plan kitchen in Fukuoka with an integrated sink, flat-panel cabinets, turquoise cabinets, solid surface benchtops, blue splashback, glass tile splashback, stainless steel appliances, light hardwood floors, with island, white benchtop and wallpaper.
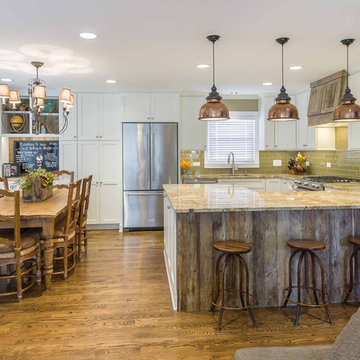
This 1960s split-level home desperately needed a change - not bigger space, just better. We removed the walls between the kitchen, living, and dining rooms to create a large open concept space that still allows a clear definition of space, while offering sight lines between spaces and functions. Homeowners preferred an open U-shape kitchen rather than an island to keep kids out of the cooking area during meal-prep, while offering easy access to the refrigerator and pantry. Green glass tile, granite countertops, shaker cabinets, and rustic reclaimed wood accents highlight the unique character of the home and family. The mix of farmhouse, contemporary and industrial styles make this house their ideal home.
Outside, new lap siding with white trim, and an accent of shake shingles under the gable. The new red door provides a much needed pop of color. Landscaping was updated with a new brick paver and stone front stoop, walk, and landscaping wall.
Project Photography by Kmiecik Imagery.
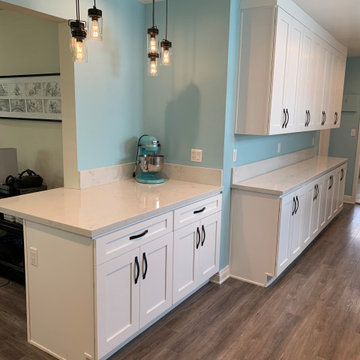
White Kitchen With Light Blue Walls
Mid-sized modern u-shaped eat-in kitchen in Los Angeles with an undermount sink, open cabinets, white cabinets, quartzite benchtops, multi-coloured splashback, glass tile splashback, stainless steel appliances, light hardwood floors, with island, brown floor, white benchtop and wallpaper.
Mid-sized modern u-shaped eat-in kitchen in Los Angeles with an undermount sink, open cabinets, white cabinets, quartzite benchtops, multi-coloured splashback, glass tile splashback, stainless steel appliances, light hardwood floors, with island, brown floor, white benchtop and wallpaper.
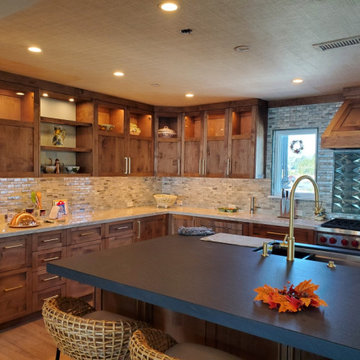
Design ideas for a large traditional galley eat-in kitchen in Orange County with shaker cabinets, light wood cabinets, granite benchtops, metallic splashback, glass tile splashback, stainless steel appliances, light hardwood floors, with island, brown floor, black benchtop and wallpaper.
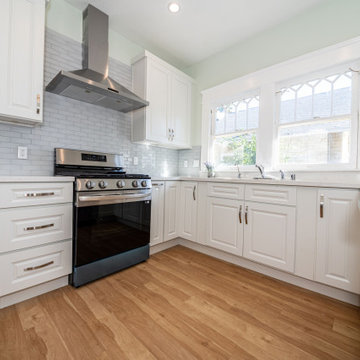
Complete remodeling and redesign existing kitchen, including new hardwood flooring, white shaker cabinets, white quartz countertop and glass subway tile backsplash
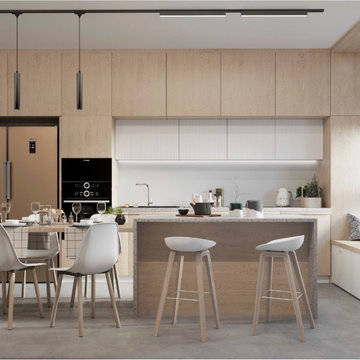
Frame-type modular house / 60 m2 on the ground / 83 m2 total area / 3 beds / bathroom with shower / heat pump heating / screw piles / hemp insulation / no mice or insects / not afraid of water / no need for protective films / clean air and good health of the owner of the house)))
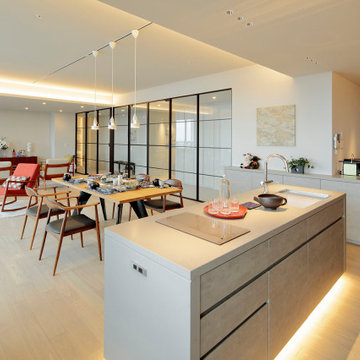
アイランドキッチンは友人たちと集まって作業をしたり、少し温めできるようにIHコンロを組み込みました。側面もクォーツとして石のような素材感を出していますが、引き出し収納は石目のシート材を貼り付けています。
Photo of a large modern galley open plan kitchen in Tokyo with an undermount sink, beaded inset cabinets, grey cabinets, quartz benchtops, white splashback, glass tile splashback, stainless steel appliances, light hardwood floors, with island, beige floor, grey benchtop and wallpaper.
Photo of a large modern galley open plan kitchen in Tokyo with an undermount sink, beaded inset cabinets, grey cabinets, quartz benchtops, white splashback, glass tile splashback, stainless steel appliances, light hardwood floors, with island, beige floor, grey benchtop and wallpaper.
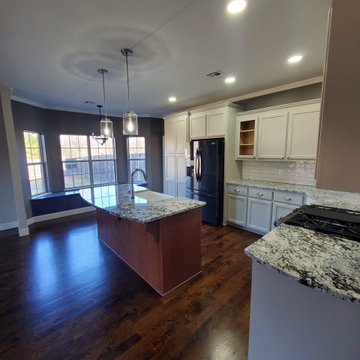
Contemporary Remodeled kitchen with dark wooden floors, tan walls, a semi vaulted ceiling, white brick fireplace, exposed beam ceilings, beam lights, and a wooden fan. Kitchen has granite countertops and a granite kitchen island. White lower and upper cabinets with hanging lights. Stirling silver appliances.
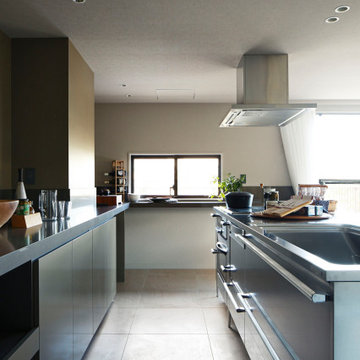
キッチンはTOYOキッチンの既製品とし背面にクォーツカウンターの作業台をL字に作りました。正面の小窓までカウンターが延び、バルコニーにサーブすることが出来ます。
Photo of a large modern galley open plan kitchen in Tokyo with an undermount sink, beaded inset cabinets, beige cabinets, quartz benchtops, beige splashback, glass tile splashback, stainless steel appliances, ceramic floors, with island, beige floor, brown benchtop and wallpaper.
Photo of a large modern galley open plan kitchen in Tokyo with an undermount sink, beaded inset cabinets, beige cabinets, quartz benchtops, beige splashback, glass tile splashback, stainless steel appliances, ceramic floors, with island, beige floor, brown benchtop and wallpaper.
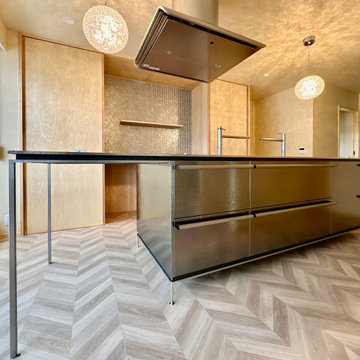
Contemporary single-wall kitchen in Other with an integrated sink, flat-panel cabinets, stainless steel cabinets, stainless steel benchtops, glass tile splashback, light hardwood floors, with island and wallpaper.
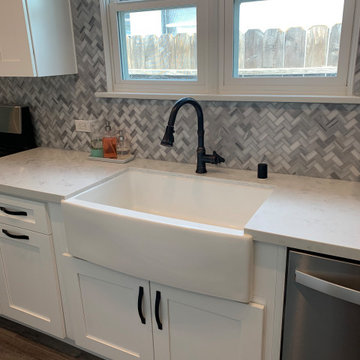
White Kitchen With Light Blue Walls
Design ideas for a mid-sized modern u-shaped eat-in kitchen in Los Angeles with an undermount sink, open cabinets, white cabinets, quartzite benchtops, multi-coloured splashback, glass tile splashback, stainless steel appliances, light hardwood floors, with island, brown floor, white benchtop and wallpaper.
Design ideas for a mid-sized modern u-shaped eat-in kitchen in Los Angeles with an undermount sink, open cabinets, white cabinets, quartzite benchtops, multi-coloured splashback, glass tile splashback, stainless steel appliances, light hardwood floors, with island, brown floor, white benchtop and wallpaper.
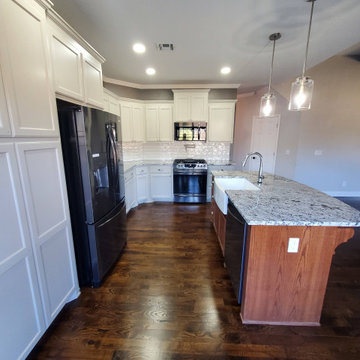
Brown Contemporary Remodeled kitchen and living room with dark wooden floors granite countertops and a granite kitchen island. White lower and upper cabinets with hanging lights. Stirling silver appliances.
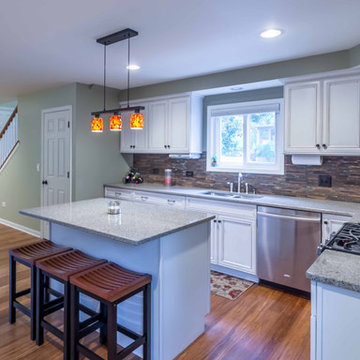
The remodeled light and bright kitchen includes a new island, redesigned layout, new windows, and a new door to the back yard and detached garage. Ample storage flanks both sides of the room, and includes a small bench area at the entry door. The utility room is hidden behind cabinetry and a matching door. The kitchen is open completely to the Stair, Entry and Dining rooms, and is within sight of the Living room.
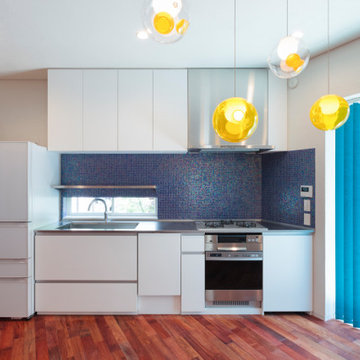
Midcentury single-wall eat-in kitchen in Tokyo with an integrated sink, flat-panel cabinets, white cabinets, stainless steel benchtops, blue splashback, glass tile splashback, stainless steel appliances, medium hardwood floors, brown floor and wallpaper.
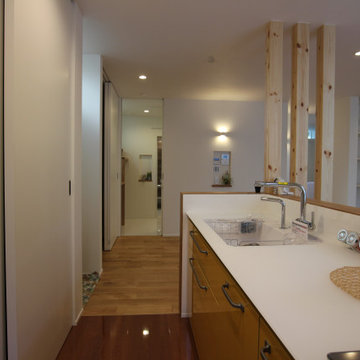
背面大容量収納は、扉を閉めればスッキリ!
急なお客様でも安心です♪
Single-wall open plan kitchen in Other with an integrated sink, recessed-panel cabinets, orange cabinets, glass benchtops, orange splashback, glass tile splashback, black appliances, painted wood floors, a peninsula, brown floor, white benchtop and wallpaper.
Single-wall open plan kitchen in Other with an integrated sink, recessed-panel cabinets, orange cabinets, glass benchtops, orange splashback, glass tile splashback, black appliances, painted wood floors, a peninsula, brown floor, white benchtop and wallpaper.
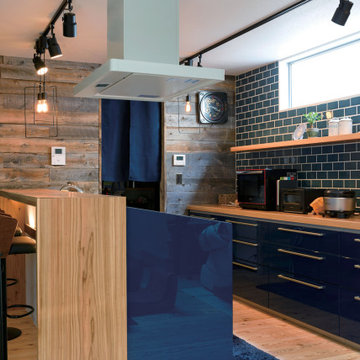
ピアノで有名なヤマハが手がけるトクラスのシステムキッチンはピアノと同じ塗装仕上げ。この深みと光沢が美しいキッチンを基軸としてタイルや照明を決めていった。
Modern single-wall open plan kitchen in Fukuoka with an integrated sink, flat-panel cabinets, turquoise cabinets, solid surface benchtops, blue splashback, glass tile splashback, stainless steel appliances, light hardwood floors, with island, white benchtop and wallpaper.
Modern single-wall open plan kitchen in Fukuoka with an integrated sink, flat-panel cabinets, turquoise cabinets, solid surface benchtops, blue splashback, glass tile splashback, stainless steel appliances, light hardwood floors, with island, white benchtop and wallpaper.
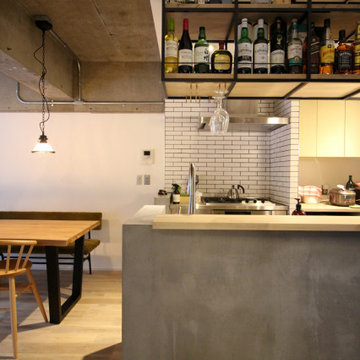
This is an example of a mid-sized industrial galley open plan kitchen in Yokohama with an undermount sink, open cabinets, black cabinets, stainless steel benchtops, white splashback, glass tile splashback, light hardwood floors, with island, grey floor, beige benchtop and wallpaper.
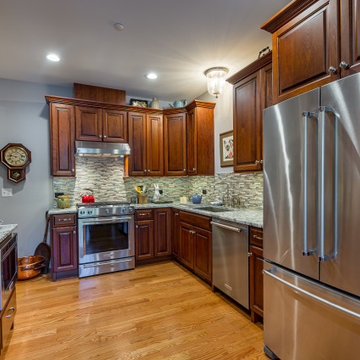
This is an example of a large arts and crafts l-shaped eat-in kitchen in Chicago with a farmhouse sink, raised-panel cabinets, medium wood cabinets, marble benchtops, green splashback, glass tile splashback, stainless steel appliances, light hardwood floors, with island, brown floor, white benchtop and wallpaper.
Kitchen with Glass Tile Splashback and Wallpaper Design Ideas
1