Kitchen with Grey Cabinets and Wallpaper Design Ideas
Refine by:
Budget
Sort by:Popular Today
1 - 20 of 285 photos
Item 1 of 3
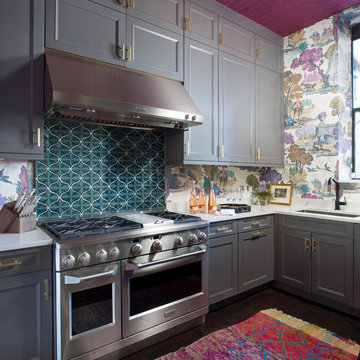
A full inside-out renovation of our commercial space, featuring our Showroom and Conference Room. The 3,500-square-foot Andrea Schumacher storefront in the Art District on Santa Fe is in a 1924 building. It houses the light-filled, mural-lined Showroom on the main floor and a designers office and library upstairs. The resulting renovation is a reflection of Andrea's creative residential work: vibrant, timeless, and carefully curated.
Photographed by: Emily Minton Redfield
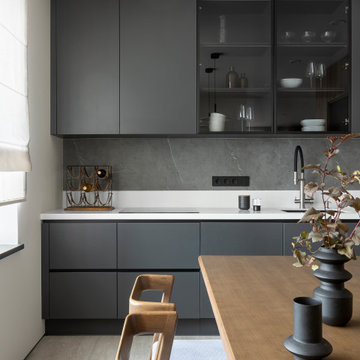
Photo of a mid-sized contemporary single-wall eat-in kitchen in Other with a single-bowl sink, flat-panel cabinets, grey cabinets, quartz benchtops, grey splashback, engineered quartz splashback, panelled appliances, vinyl floors, no island, beige floor, white benchtop and wallpaper.

This is an example of a galley open plan kitchen in Tokyo Suburbs with a drop-in sink, flat-panel cabinets, grey cabinets, concrete benchtops, black splashback, mosaic tile splashback, black appliances, ceramic floors, with island, black floor, beige benchtop and wallpaper.
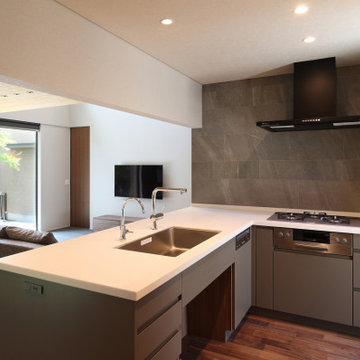
庭住の舎|Studio tanpopo-gumi
撮影|野口 兼史
豊かな自然を感じる中庭を内包する住まい。日々の何気ない日常を 四季折々に 豊かに・心地良く・・・
キッチンからも 家族の姿の向こうに中庭の景色が広がります。
Mid-sized modern l-shaped open plan kitchen in Other with an undermount sink, beaded inset cabinets, grey cabinets, solid surface benchtops, grey splashback, ceramic splashback, black appliances, dark hardwood floors, brown floor, white benchtop and wallpaper.
Mid-sized modern l-shaped open plan kitchen in Other with an undermount sink, beaded inset cabinets, grey cabinets, solid surface benchtops, grey splashback, ceramic splashback, black appliances, dark hardwood floors, brown floor, white benchtop and wallpaper.
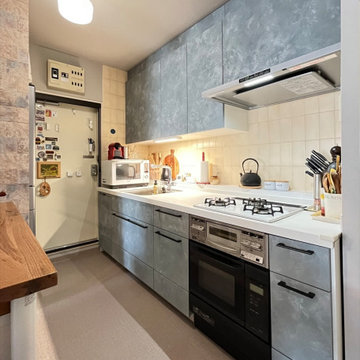
Photo of a modern single-wall eat-in kitchen in Other with an undermount sink, grey cabinets, solid surface benchtops, orange splashback, stone tile splashback, white appliances, vinyl floors, beige floor, white benchtop and wallpaper.
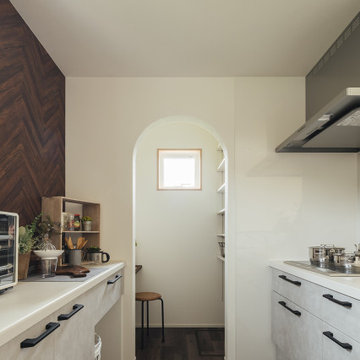
アーチ開口が可愛らしキッチンです。
壁紙にはヘリーボーンを選びました。
キッチンはリクシル商品です。
パントリーの反対側には、家事コーナーがあります。
Inspiration for a mid-sized single-wall open plan kitchen in Other with flat-panel cabinets, grey cabinets, grey splashback, stainless steel appliances, a peninsula, brown floor and wallpaper.
Inspiration for a mid-sized single-wall open plan kitchen in Other with flat-panel cabinets, grey cabinets, grey splashback, stainless steel appliances, a peninsula, brown floor and wallpaper.
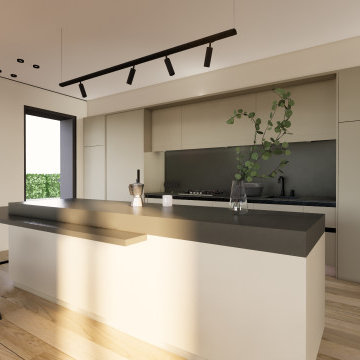
Cocina con isla tonos grises. Isla con mesa para desayuno, mueble con puertas integradas. Lámpara de diseño minimalista.
Design ideas for a mid-sized contemporary single-wall open plan kitchen in Barcelona with a drop-in sink, flat-panel cabinets, grey cabinets, quartz benchtops, grey splashback, engineered quartz splashback, panelled appliances, medium hardwood floors, with island, brown floor, grey benchtop and wallpaper.
Design ideas for a mid-sized contemporary single-wall open plan kitchen in Barcelona with a drop-in sink, flat-panel cabinets, grey cabinets, quartz benchtops, grey splashback, engineered quartz splashback, panelled appliances, medium hardwood floors, with island, brown floor, grey benchtop and wallpaper.
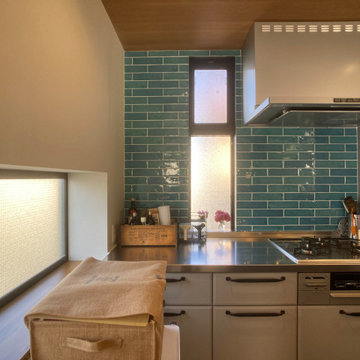
キッチンのタイルを見る
Inspiration for an industrial galley open plan kitchen in Tokyo with an undermount sink, flat-panel cabinets, grey cabinets, stainless steel benchtops, blue splashback, ceramic splashback, stainless steel appliances, vinyl floors, beige floor and wallpaper.
Inspiration for an industrial galley open plan kitchen in Tokyo with an undermount sink, flat-panel cabinets, grey cabinets, stainless steel benchtops, blue splashback, ceramic splashback, stainless steel appliances, vinyl floors, beige floor and wallpaper.

This is an example of a mid-sized asian single-wall open plan kitchen in Osaka with an undermount sink, open cabinets, grey cabinets, laminate benchtops, grey splashback, marble splashback, stainless steel appliances, cement tiles, with island, grey floor, grey benchtop and wallpaper.

Hier fertigten wir eine sehr geräumige Küche mit Kücheninsel. Die Oberflächen sind aus einem anthrazitfarbendem Anti-Fingerprint Schichtstoff (Fenix). Durch die Pocket-Türen kann die Küche ihre Ansicht wechseln und zusätzlich Arbeitsfläche bieten, während sie im geschlossenen Zustand mit den anderen Fronten eine puristische Einheit bilden. Neben hochwertigen Geräten von Bora und Miele ist ebenfalls ein Quooker-Wasserhahn installiert. Eine dünne Arbeitsplatte aus Stein ist nicht nur optisch schön, sonern auch optimal zu pflegen.

Inspiration for a large eclectic u-shaped eat-in kitchen in Oxfordshire with a drop-in sink, grey cabinets, marble benchtops, brown splashback, timber splashback, stainless steel appliances, porcelain floors, with island, beige floor, grey benchtop and wallpaper.
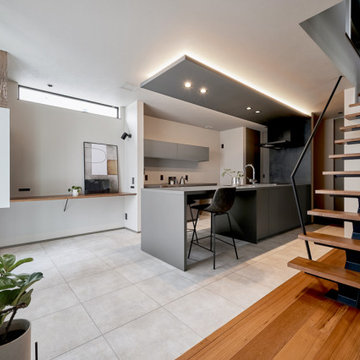
Photo of a modern single-wall eat-in kitchen in Tokyo with an undermount sink, beaded inset cabinets, grey cabinets, laminate benchtops, grey splashback, a peninsula, grey benchtop and wallpaper.
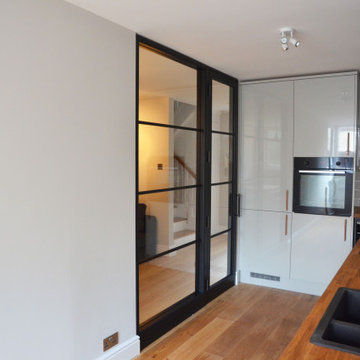
This narrow space has been used to integrate an L-shape kitchen with a dining area next to the balcony. The Timber-framed glass partition wall separates the kitchen with the central living space.
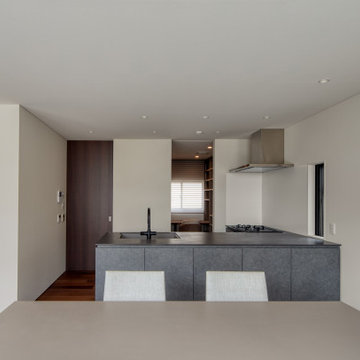
流し台は当事務所でデザインして制作しています
食器棚は置くのパントリーに有りここには冷蔵庫、レンジ
などが置いてあり、キッチンをスッキリ見せるようにしています
Mid-sized modern l-shaped open plan kitchen in Fukuoka with an undermount sink, flat-panel cabinets, grey cabinets, quartz benchtops, white splashback, shiplap splashback, black appliances, dark hardwood floors, a peninsula, brown floor, black benchtop and wallpaper.
Mid-sized modern l-shaped open plan kitchen in Fukuoka with an undermount sink, flat-panel cabinets, grey cabinets, quartz benchtops, white splashback, shiplap splashback, black appliances, dark hardwood floors, a peninsula, brown floor, black benchtop and wallpaper.

Designing with a pop of color was the main goal for this space. This second kitchen is adjacent to the main kitchen so it was important that the design stayed cohesive but also felt like it's own space. The walls are tiled in a 4x4 white porcelain tile. An office area is integrated into the space to give the client the option of a smaller office space near the kitchen. Colorful floral wallpaper covers the ceiling and creates a playful scene. An orange office chair pairs perfectly with the wallpapered ceiling. Dark colored cabinetry sits against white tile and white quartz countertops.
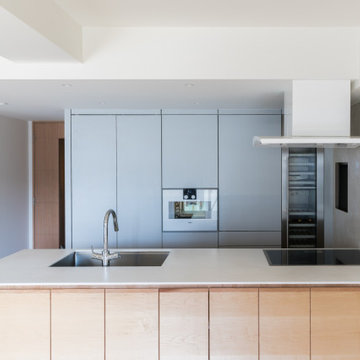
千葉県幕張にある築10年ほどのマンションのリノベーション。新築購入時に設置されたキッチンが傷んできたのと収納量の不足、またダイニングに面してより開放的な調理空間を実現したいとの理由から計画がスタートした。
キッチン天板はコーリアン(人造大理石)、突板の木材は楓(メープル)、設備機器はガゲナウのIHクッカーと食洗機キッチンがビルトインされている。背面収納の扉はメラミン化粧板で、やはりビルトインのガゲナウのスチームオーブン、ワインセラーが設置されている。キッチン側面の壁には大判タイルが張られている。
施主ご夫婦は、モダンでシンプル、同時に肌触りの良い温かみを感じられるキッチン空間を望まれた。 またショールームを訪問してドイツの高級住設機器を扱うガゲナウの製品を気に入られ、これをふんだんに使用している。
金物一つまで厳選した高級仕様のキッチンである。
キッチンに合わせて、書斎の造り付けの本棚とトイレも合わせて改修を行っている。
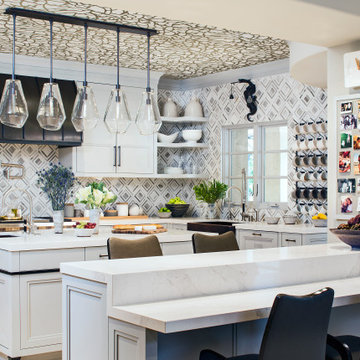
This is an example of an eclectic u-shaped kitchen in Los Angeles with a farmhouse sink, recessed-panel cabinets, grey cabinets, multi-coloured splashback, stainless steel appliances, multiple islands, white benchtop and wallpaper.
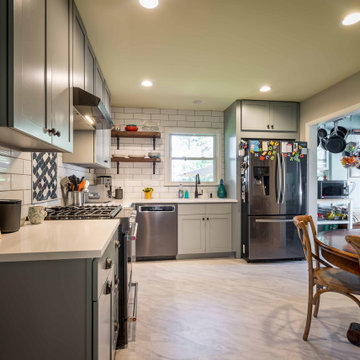
Photo of a mid-sized midcentury l-shaped eat-in kitchen in Chicago with an undermount sink, beaded inset cabinets, grey cabinets, quartzite benchtops, white splashback, ceramic splashback, stainless steel appliances, ceramic floors, no island, beige floor, white benchtop and wallpaper.
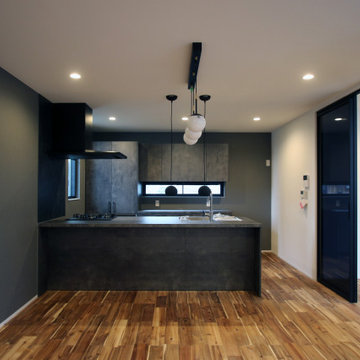
Modern single-wall open plan kitchen in Other with an undermount sink, beaded inset cabinets, grey cabinets, laminate benchtops, metallic splashback, shiplap splashback, black appliances, dark hardwood floors, multi-coloured floor, grey benchtop and wallpaper.
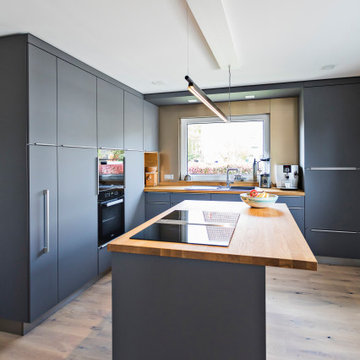
Die vorgestellte Küche besticht durch die Wirkung ihrer Materialitäten und Farben zueinander. So griffen wir die Eiche des von uns verlegten Mafi-Naturholzbodens in der Arbeitsfläche wieder auf. Die fast raumhohen Küchenschränke bieten genug Platz und finden durch eine Blende sowohl zum Fußboden als auch zur Decke einen einheitlichen Abschluss. Ihre mattgraue Oberfläche wirkt zugleich zeitlos und absorbiert lästige Fingerabdrücke.
Als Symbiose wurden Metalle wie Edelstahl und Aluminium eingesetzt, die sich in allen Küchenelementen (zum Beispiel den Armaturen, Griffen, dem Sockel und an den Küchengeräten) wiederfinden. Ein kleines Eckfach in Eiche verbindet die Arbeitsplatte und den Schrank und ist zeitgleich ein Blickfang.
Ebenfalls übernahmen wir die fachgerechte Planung der elektrischen Anschlüsse und Wasserversorgung, sodass der Kunde mit uns nur einen Ansprechpartner benötigte, der sich um alles kümmert.
Kitchen with Grey Cabinets and Wallpaper Design Ideas
1