Kitchen with Medium Hardwood Floors and Wallpaper Design Ideas
Refine by:
Budget
Sort by:Popular Today
1 - 20 of 739 photos

Beautiful Joinery concept in an apartment in Essen (Germany)
Inspiration for a mid-sized contemporary galley separate kitchen in Melbourne with a drop-in sink, beaded inset cabinets, beige cabinets, marble benchtops, white splashback, marble splashback, stainless steel appliances, medium hardwood floors, with island, beige floor, white benchtop and wallpaper.
Inspiration for a mid-sized contemporary galley separate kitchen in Melbourne with a drop-in sink, beaded inset cabinets, beige cabinets, marble benchtops, white splashback, marble splashback, stainless steel appliances, medium hardwood floors, with island, beige floor, white benchtop and wallpaper.

Inspiration for a mid-sized transitional l-shaped eat-in kitchen in Atlanta with an undermount sink, beaded inset cabinets, green cabinets, granite benchtops, multi-coloured splashback, ceramic splashback, stainless steel appliances, medium hardwood floors, with island, brown floor, white benchtop and wallpaper.

Contemporary Apartment Renovation in Westminster, London - Matt Finish Kitchen Silestone Worktops
This is an example of a small contemporary single-wall open plan kitchen in London with an integrated sink, flat-panel cabinets, white cabinets, solid surface benchtops, white splashback, engineered quartz splashback, stainless steel appliances, medium hardwood floors, no island, yellow floor, white benchtop and wallpaper.
This is an example of a small contemporary single-wall open plan kitchen in London with an integrated sink, flat-panel cabinets, white cabinets, solid surface benchtops, white splashback, engineered quartz splashback, stainless steel appliances, medium hardwood floors, no island, yellow floor, white benchtop and wallpaper.
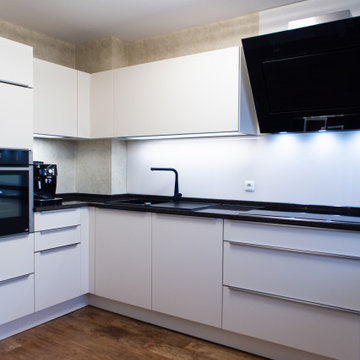
Design ideas for a mid-sized contemporary u-shaped separate kitchen in Dusseldorf with a drop-in sink, white cabinets, granite benchtops, white splashback, glass sheet splashback, stainless steel appliances, medium hardwood floors, brown floor, black benchtop and wallpaper.
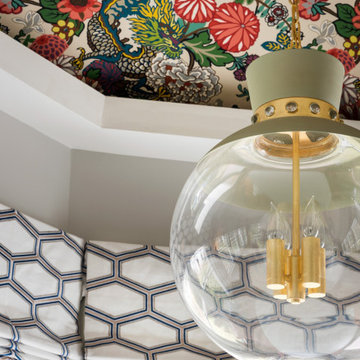
Photo of a mid-sized contemporary u-shaped kitchen in New York with an undermount sink, shaker cabinets, white cabinets, granite benchtops, white splashback, ceramic splashback, stainless steel appliances, medium hardwood floors, with island, brown floor, grey benchtop and wallpaper.
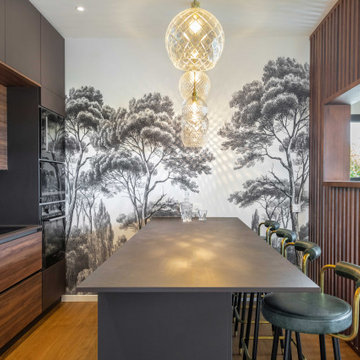
Photo of a contemporary galley kitchen in Marseille with flat-panel cabinets, dark wood cabinets, green splashback, black appliances, medium hardwood floors, a peninsula, brown floor, grey benchtop and wallpaper.

Photo of a small contemporary open plan kitchen in Other with medium hardwood floors, brown floor and wallpaper.
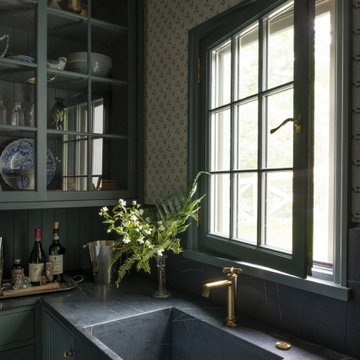
Contractor: Kyle Hunt & Partners
Interiors: Alecia Stevens Interiors
Landscape: Yardscapes, Inc.
Photos: Scott Amundson
Design ideas for a kitchen pantry in Minneapolis with an undermount sink, flat-panel cabinets, blue cabinets, medium hardwood floors, grey benchtop and wallpaper.
Design ideas for a kitchen pantry in Minneapolis with an undermount sink, flat-panel cabinets, blue cabinets, medium hardwood floors, grey benchtop and wallpaper.
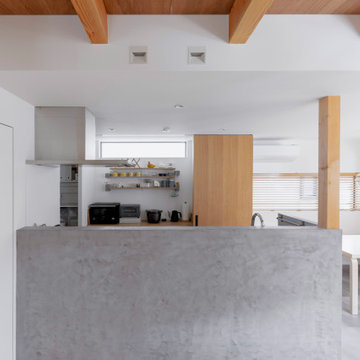
Small scandinavian single-wall eat-in kitchen in Other with an undermount sink, beaded inset cabinets, grey cabinets, stainless steel benchtops, grey splashback, glass sheet splashback, stainless steel appliances, medium hardwood floors, with island, grey floor, grey benchtop and wallpaper.

Open concept kitchen/dining room. New L shaped stairs to basement.
Design ideas for a mid-sized eclectic u-shaped eat-in kitchen in DC Metro with a farmhouse sink, recessed-panel cabinets, blue cabinets, quartz benchtops, grey splashback, porcelain splashback, stainless steel appliances, medium hardwood floors, with island, brown floor, white benchtop and wallpaper.
Design ideas for a mid-sized eclectic u-shaped eat-in kitchen in DC Metro with a farmhouse sink, recessed-panel cabinets, blue cabinets, quartz benchtops, grey splashback, porcelain splashback, stainless steel appliances, medium hardwood floors, with island, brown floor, white benchtop and wallpaper.
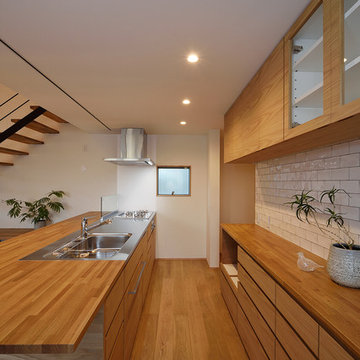
オープンなキッチンはオリジナルの製作家具とし、素材感を周囲に合わせました。
背面収納もキッチンと同じ素材で製作しました。
ダイニングテーブルを置かずにカウンターでご飯を食べたいというご家族に合わせ、キッチンの天板はフルフラットとし、奥行きを広くとりカウンターとして利用できるキッチンとしました。
視線が抜け、より開放的な広い空間に感じられます。
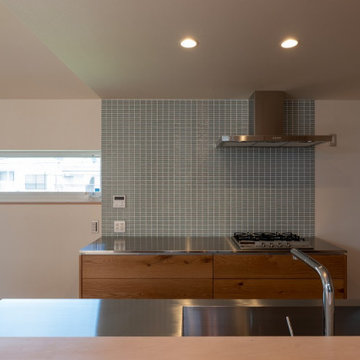
Inspiration for a mid-sized scandinavian galley open plan kitchen in Tokyo Suburbs with medium wood cabinets, stainless steel benchtops, blue splashback, mosaic tile splashback, medium hardwood floors, with island, beige floor and wallpaper.
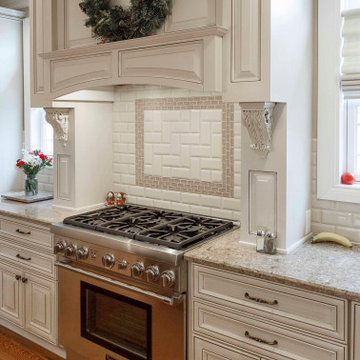
Design ideas for a large arts and crafts u-shaped open plan kitchen in Detroit with an undermount sink, raised-panel cabinets, white cabinets, granite benchtops, white splashback, ceramic splashback, stainless steel appliances, medium hardwood floors, with island, brown floor, beige benchtop and wallpaper.
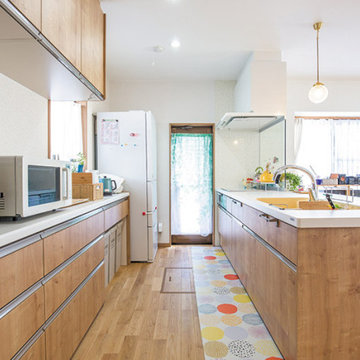
清掃性を高めるため、IHヒーター側壁にキッチンパネルを取り付けました。モザイクタイル柄アクセントクロスに合わせ、キッチンパネルにも似た柄を選定。
さりげない色遊びも楽しまれており、ハニーイエローのシンク、ケトル、北欧風ペンダントライトのイエローがポイントで、奥様らしさをプラス。
Scandinavian single-wall open plan kitchen in Other with a single-bowl sink, flat-panel cabinets, medium wood cabinets, solid surface benchtops, beige splashback, glass sheet splashback, white appliances, medium hardwood floors, a peninsula, brown floor and wallpaper.
Scandinavian single-wall open plan kitchen in Other with a single-bowl sink, flat-panel cabinets, medium wood cabinets, solid surface benchtops, beige splashback, glass sheet splashback, white appliances, medium hardwood floors, a peninsula, brown floor and wallpaper.
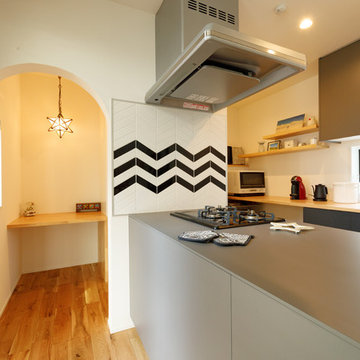
キッチンの奥は、家事カウンターを備えたパントリースペース。回遊動線でキッチンとリビングにつながっています。アクセントタイルは清潔感のある白のヘリンボーンテクスチャにしました。
Inspiration for a mid-sized scandinavian single-wall kitchen pantry in Tokyo Suburbs with medium hardwood floors, a peninsula, brown floor and wallpaper.
Inspiration for a mid-sized scandinavian single-wall kitchen pantry in Tokyo Suburbs with medium hardwood floors, a peninsula, brown floor and wallpaper.
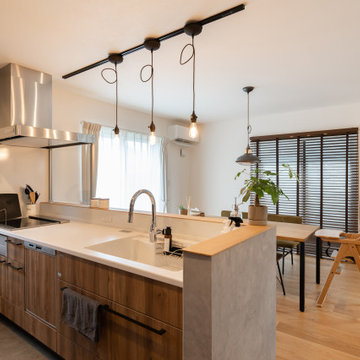
キッチンはタカラスタンダードのオフェリア。
お家の雰囲気に合わせてパネルは木目調のものをチョイス。
取っ手も家のカラーに合わせてブラックを選びました。
対面キッチンなので、ダイニングに座っている家族とのコミュニケーションも取りやすい!
Inspiration for an industrial single-wall open plan kitchen in Other with brown splashback, medium hardwood floors, a peninsula, brown floor, white benchtop and wallpaper.
Inspiration for an industrial single-wall open plan kitchen in Other with brown splashback, medium hardwood floors, a peninsula, brown floor, white benchtop and wallpaper.
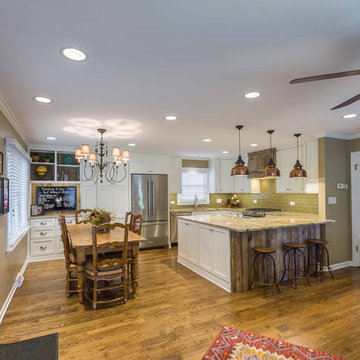
This 1960s split-level home desperately needed a change - not bigger space, just better. We removed the walls between the kitchen, living, and dining rooms to create a large open concept space that still allows a clear definition of space, while offering sight lines between spaces and functions. Homeowners preferred an open U-shape kitchen rather than an island to keep kids out of the cooking area during meal-prep, while offering easy access to the refrigerator and pantry. Green glass tile, granite countertops, shaker cabinets, and rustic reclaimed wood accents highlight the unique character of the home and family. The mix of farmhouse, contemporary and industrial styles make this house their ideal home.
Outside, new lap siding with white trim, and an accent of shake shingles under the gable. The new red door provides a much needed pop of color. Landscaping was updated with a new brick paver and stone front stoop, walk, and landscaping wall.
Project Photography by Kmiecik Imagery.
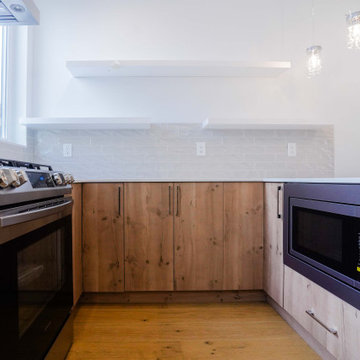
The subway ceramic tiles on this gorgeous kitchen are shown off with this minimalist open shelving. White is complimented with the grey tiles and the hardwood base cabinets. Having the microwave oven placed underneath the counter also provides extra space making this kitchen more open and airy.
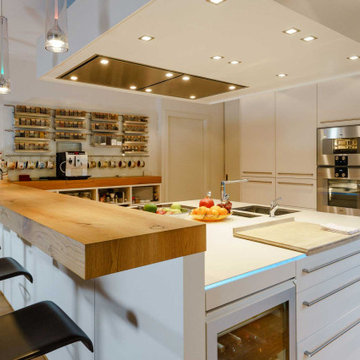
Der Dunstabzug über Kochinsel und Tresen hat Dimensionen! Muss er auch, schliesslich hängt gleich um die Ecke großflächige Kunst. Übersichtsaufnahme.
This is an example of a large modern open plan kitchen in Hamburg with an undermount sink, flat-panel cabinets, white cabinets, glass sheet splashback, medium hardwood floors, white benchtop and wallpaper.
This is an example of a large modern open plan kitchen in Hamburg with an undermount sink, flat-panel cabinets, white cabinets, glass sheet splashback, medium hardwood floors, white benchtop and wallpaper.
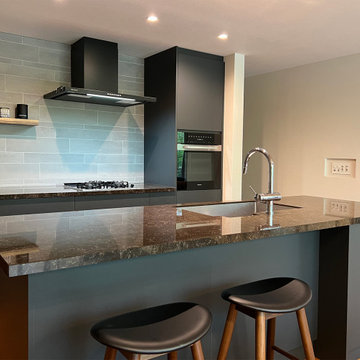
竹景の舎|Studio tanpopo-gumi
Design ideas for a large modern galley open plan kitchen in Osaka with an undermount sink, flat-panel cabinets, black cabinets, solid surface benchtops, black splashback, shiplap splashback, black appliances, medium hardwood floors, with island, white floor, brown benchtop and wallpaper.
Design ideas for a large modern galley open plan kitchen in Osaka with an undermount sink, flat-panel cabinets, black cabinets, solid surface benchtops, black splashback, shiplap splashback, black appliances, medium hardwood floors, with island, white floor, brown benchtop and wallpaper.
Kitchen with Medium Hardwood Floors and Wallpaper Design Ideas
1