Kitchen with Medium Wood Cabinets and Wallpaper Design Ideas
Refine by:
Budget
Sort by:Popular Today
1 - 20 of 366 photos

Design ideas for a mid-sized scandinavian galley eat-in kitchen in Tokyo with an undermount sink, open cabinets, medium wood cabinets, wood benchtops, white splashback, plywood floors, brown floor, brown benchtop and wallpaper.

ZEH、長期優良住宅、耐震等級3+制震構造、BELS取得
Ua値=0.40W/㎡K
C値=0.30cm2/㎡
Photo of a mid-sized scandinavian single-wall open plan kitchen in Other with an integrated sink, flat-panel cabinets, medium wood cabinets, solid surface benchtops, grey splashback, glass sheet splashback, stainless steel appliances, light hardwood floors, a peninsula, brown floor, white benchtop and wallpaper.
Photo of a mid-sized scandinavian single-wall open plan kitchen in Other with an integrated sink, flat-panel cabinets, medium wood cabinets, solid surface benchtops, grey splashback, glass sheet splashback, stainless steel appliances, light hardwood floors, a peninsula, brown floor, white benchtop and wallpaper.
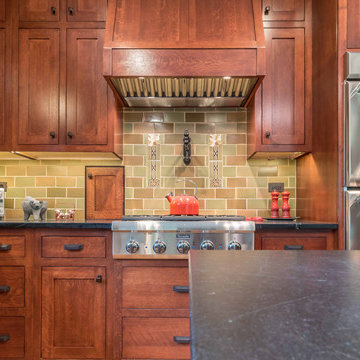
The open concept Great Room includes the Kitchen, Breakfast, Dining, and Living spaces. The dining room is visually and physically separated by built-in shelves and a coffered ceiling. Windows and french doors open from this space into the adjacent Sunroom. The wood cabinets and trim detail present throughout the rest of the home are highlighted here, brightened by the many windows, with views to the lush back yard. The large island features a pull-out marble prep table for baking, and the counter is home to the grocery pass-through to the Mudroom / Butler's Pantry.

Inspiration for a mid-sized contemporary l-shaped open plan kitchen in Other with an undermount sink, beaded inset cabinets, medium wood cabinets, quartz benchtops, white splashback, engineered quartz splashback, black appliances, vinyl floors, with island, beige floor, white benchtop and wallpaper.
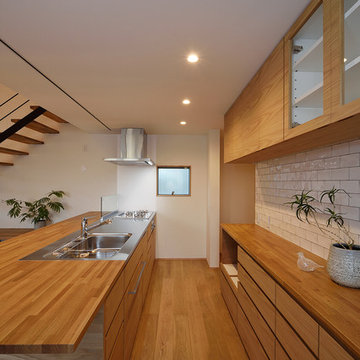
オープンなキッチンはオリジナルの製作家具とし、素材感を周囲に合わせました。
背面収納もキッチンと同じ素材で製作しました。
ダイニングテーブルを置かずにカウンターでご飯を食べたいというご家族に合わせ、キッチンの天板はフルフラットとし、奥行きを広くとりカウンターとして利用できるキッチンとしました。
視線が抜け、より開放的な広い空間に感じられます。
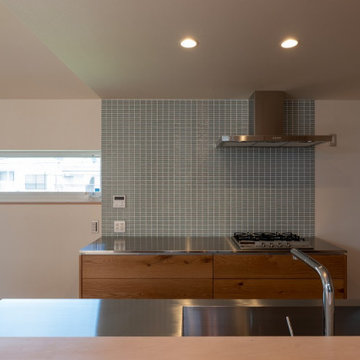
Inspiration for a mid-sized scandinavian galley open plan kitchen in Tokyo Suburbs with medium wood cabinets, stainless steel benchtops, blue splashback, mosaic tile splashback, medium hardwood floors, with island, beige floor and wallpaper.

Photo of a mid-sized eclectic galley open plan kitchen in Los Angeles with a farmhouse sink, open cabinets, medium wood cabinets, copper benchtops, green splashback, ceramic splashback, a peninsula and wallpaper.
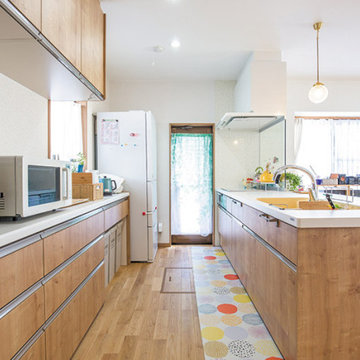
清掃性を高めるため、IHヒーター側壁にキッチンパネルを取り付けました。モザイクタイル柄アクセントクロスに合わせ、キッチンパネルにも似た柄を選定。
さりげない色遊びも楽しまれており、ハニーイエローのシンク、ケトル、北欧風ペンダントライトのイエローがポイントで、奥様らしさをプラス。
Scandinavian single-wall open plan kitchen in Other with a single-bowl sink, flat-panel cabinets, medium wood cabinets, solid surface benchtops, beige splashback, glass sheet splashback, white appliances, medium hardwood floors, a peninsula, brown floor and wallpaper.
Scandinavian single-wall open plan kitchen in Other with a single-bowl sink, flat-panel cabinets, medium wood cabinets, solid surface benchtops, beige splashback, glass sheet splashback, white appliances, medium hardwood floors, a peninsula, brown floor and wallpaper.
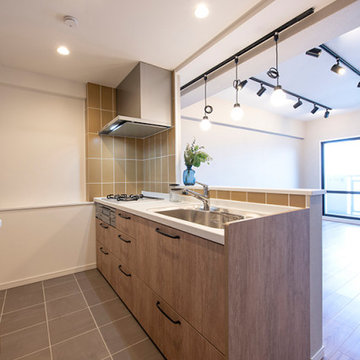
カフェ風の可愛いキッチンスペース。見た目だけでなく、使い勝手も抜群。オープンシェルフで機能的な見せる収納に。
Design ideas for a mid-sized scandinavian single-wall open plan kitchen in Other with an integrated sink, flat-panel cabinets, medium wood cabinets, solid surface benchtops, yellow splashback, white appliances, porcelain floors, grey floor, white benchtop and wallpaper.
Design ideas for a mid-sized scandinavian single-wall open plan kitchen in Other with an integrated sink, flat-panel cabinets, medium wood cabinets, solid surface benchtops, yellow splashback, white appliances, porcelain floors, grey floor, white benchtop and wallpaper.
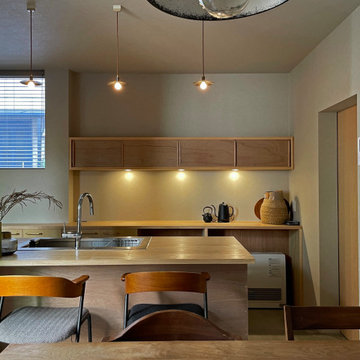
玄関から入るとダイニングキッチンが広がります。
1階には隣の実家の敷地と合わせて計画した中庭のような屋外空間があり、ダイニングキッチンはこの屋外空間に開放的になっているため、外の自然を感じられるダイニングキッチンとなっています。
Small scandinavian galley eat-in kitchen in Tokyo with a drop-in sink, flat-panel cabinets, medium wood cabinets, wood benchtops, grey splashback, stainless steel appliances, concrete floors, a peninsula, grey floor, beige benchtop and wallpaper.
Small scandinavian galley eat-in kitchen in Tokyo with a drop-in sink, flat-panel cabinets, medium wood cabinets, wood benchtops, grey splashback, stainless steel appliances, concrete floors, a peninsula, grey floor, beige benchtop and wallpaper.
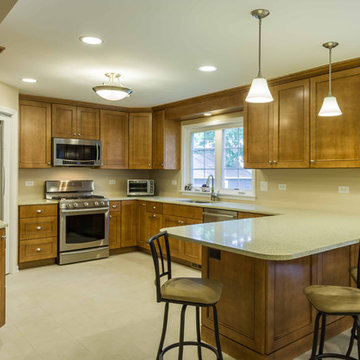
This home had plenty of square footage, but in all the wrong places. The old opening between the dining and living rooms was filled in, and the kitchen relocated into the former dining room, allowing for a large opening between the new kitchen / breakfast room with the existing living room. The kitchen relocation, in the corner of the far end of the house, allowed for cabinets on 3 walls, with a 4th side of peninsula. The long exterior wall, formerly kitchen cabinets, was replaced with a full wall of glass sliding doors to the back deck adjacent to the new breakfast / dining space. Rubbed wood cabinets were installed throughout the kitchen as well as at the desk workstation and buffet storage.
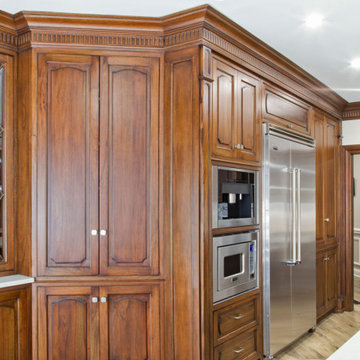
Custom hand carved classic black and brown kitchen.
Visit our showroom !
100 Route 46 E. Lodi NJ 07644
Design ideas for a large traditional u-shaped eat-in kitchen in New York with a drop-in sink, shaker cabinets, medium wood cabinets, quartz benchtops, white splashback, engineered quartz splashback, stainless steel appliances, light hardwood floors, with island, brown floor, white benchtop and wallpaper.
Design ideas for a large traditional u-shaped eat-in kitchen in New York with a drop-in sink, shaker cabinets, medium wood cabinets, quartz benchtops, white splashback, engineered quartz splashback, stainless steel appliances, light hardwood floors, with island, brown floor, white benchtop and wallpaper.
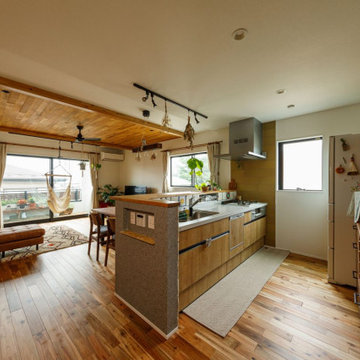
広いバルコニーまで、遮るものが無く視線が抜ける2階LDK。これほどの広々とした空間でも冬は暖かく、「家にいると、快適過ぎて外の気温が分からなくなるほど」とAさんは笑います。
Inspiration for a mid-sized industrial single-wall open plan kitchen in Tokyo with an undermount sink, beaded inset cabinets, medium wood cabinets, solid surface benchtops, white appliances, medium hardwood floors, a peninsula, brown floor, white benchtop and wallpaper.
Inspiration for a mid-sized industrial single-wall open plan kitchen in Tokyo with an undermount sink, beaded inset cabinets, medium wood cabinets, solid surface benchtops, white appliances, medium hardwood floors, a peninsula, brown floor, white benchtop and wallpaper.
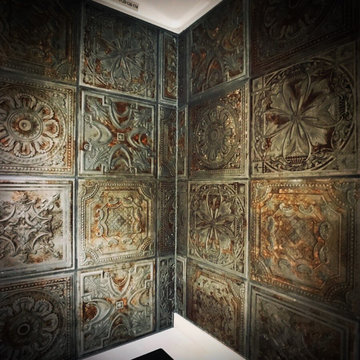
Design ideas for a large traditional eat-in kitchen in Other with an integrated sink, flat-panel cabinets, medium wood cabinets, solid surface benchtops, grey splashback, ceramic splashback, white appliances, ceramic floors, with island, grey floor, beige benchtop and wallpaper.
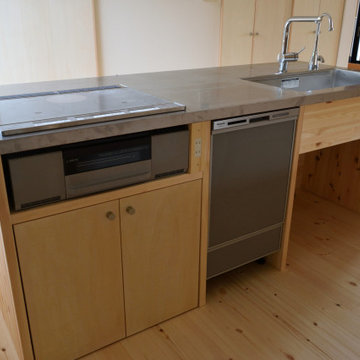
Inspiration for a small single-wall eat-in kitchen in Other with an integrated sink, beaded inset cabinets, medium wood cabinets, stainless steel benchtops, grey splashback, stainless steel appliances, light hardwood floors, with island and wallpaper.
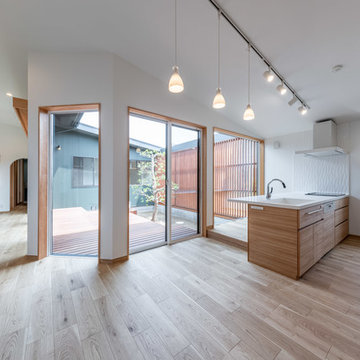
中庭を中心にダイニングキッチンとリビングをL字に配した開放的な大空間。大きな開口部で、どこにいても家族の様子が伺える。中庭は子供や猫たちの格好の遊び場。フェンスは猫が脱走しない高さや桟の間隔、足がかりを作らないように、などの工夫がされている。
Mid-sized scandinavian single-wall open plan kitchen in Other with an integrated sink, solid surface benchtops, white splashback, ceramic splashback, plywood floors, a peninsula, white benchtop, medium wood cabinets, panelled appliances, brown floor and wallpaper.
Mid-sized scandinavian single-wall open plan kitchen in Other with an integrated sink, solid surface benchtops, white splashback, ceramic splashback, plywood floors, a peninsula, white benchtop, medium wood cabinets, panelled appliances, brown floor and wallpaper.
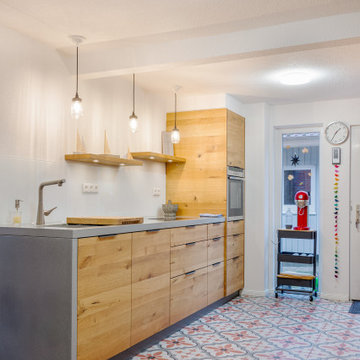
offene Wohnküche mit geölten Eiche Massivholz Fronten
Design ideas for a mid-sized scandinavian galley open plan kitchen in Hamburg with an undermount sink, flat-panel cabinets, medium wood cabinets, concrete benchtops, white splashback, glass sheet splashback, stainless steel appliances, porcelain floors, no island and wallpaper.
Design ideas for a mid-sized scandinavian galley open plan kitchen in Hamburg with an undermount sink, flat-panel cabinets, medium wood cabinets, concrete benchtops, white splashback, glass sheet splashback, stainless steel appliances, porcelain floors, no island and wallpaper.
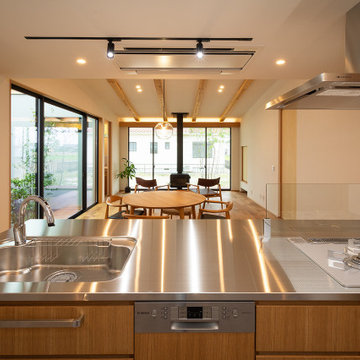
オーナーの使い勝手と、内装に合わせて設計された造作キッチン。天板はステンレスのヘアライン仕上げ。面材はオークの突板を採用しました。オープンタイプのキッチンなので、調理をしながらリビングダイニングの家族の様子を伺うことができ、また家族で一緒に調理を楽しむこともできます。
Large scandinavian single-wall open plan kitchen in Other with an integrated sink, flat-panel cabinets, medium wood cabinets, stainless steel benchtops, white splashback, shiplap splashback, stainless steel appliances, medium hardwood floors, a peninsula and wallpaper.
Large scandinavian single-wall open plan kitchen in Other with an integrated sink, flat-panel cabinets, medium wood cabinets, stainless steel benchtops, white splashback, shiplap splashback, stainless steel appliances, medium hardwood floors, a peninsula and wallpaper.
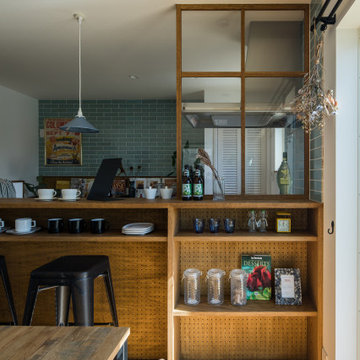
造作キッチンとガラスの製作窓を木材を使って作りました。キッチンカウンターに無垢のオークを使い、木材の質感の良さがあり仕上がりです。背景にはタイル青磁の色のタイルを選びポップで心地よい空間にしました。照明器具もなつかしさがあるエナメル素材にいたしました
Photo of a small contemporary single-wall open plan kitchen in Other with open cabinets, medium wood cabinets, solid surface benchtops, white splashback, light hardwood floors, with island, brown floor, white benchtop and wallpaper.
Photo of a small contemporary single-wall open plan kitchen in Other with open cabinets, medium wood cabinets, solid surface benchtops, white splashback, light hardwood floors, with island, brown floor, white benchtop and wallpaper.
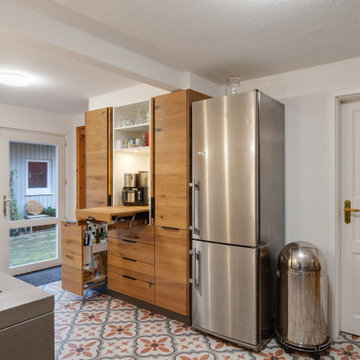
offene Wohnküche mit geölten Eiche Massivholz Fronten
This is an example of a mid-sized scandinavian galley open plan kitchen in Hamburg with an undermount sink, flat-panel cabinets, medium wood cabinets, concrete benchtops, white splashback, glass sheet splashback, stainless steel appliances, porcelain floors, no island and wallpaper.
This is an example of a mid-sized scandinavian galley open plan kitchen in Hamburg with an undermount sink, flat-panel cabinets, medium wood cabinets, concrete benchtops, white splashback, glass sheet splashback, stainless steel appliances, porcelain floors, no island and wallpaper.
Kitchen with Medium Wood Cabinets and Wallpaper Design Ideas
1