Kitchen with Metallic Splashback and Wallpaper Design Ideas
Refine by:
Budget
Sort by:Popular Today
1 - 20 of 46 photos
Item 1 of 3
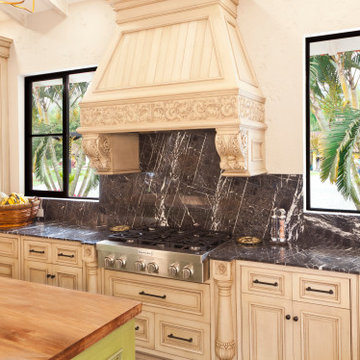
WL abroad. We just finished this kitchen in a beautiful home Located in the coffee growing region of the Colombian Andes.
The green island enlivens the space and brings in the color of the lush vegetación of the exteriors.
Visit our website
www.wlkitchenandhome.com
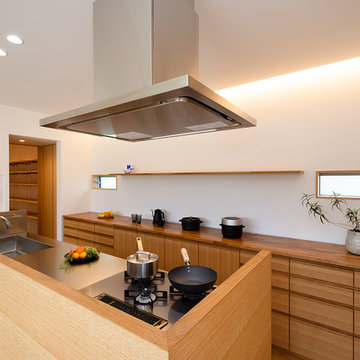
両側に通路を設けたため、動作がスムーズなキッチン。手元を隠すように、ナラの突板で作られた腰壁で3方を囲みました。背面には約4.5mの大容量のカップボードを据え付けました。上方からは間接照明で照らし、キッチンを特別な空間に演出しています。キッチン左右の通路からは、それぞれクローゼットと水廻りにアクセスすることができます。
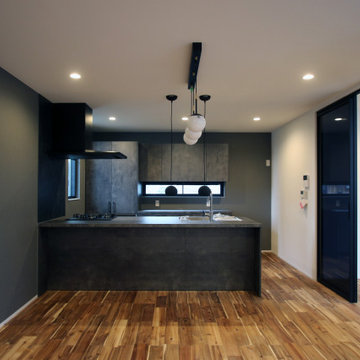
Modern single-wall open plan kitchen in Other with an undermount sink, beaded inset cabinets, grey cabinets, laminate benchtops, metallic splashback, shiplap splashback, black appliances, dark hardwood floors, multi-coloured floor, grey benchtop and wallpaper.
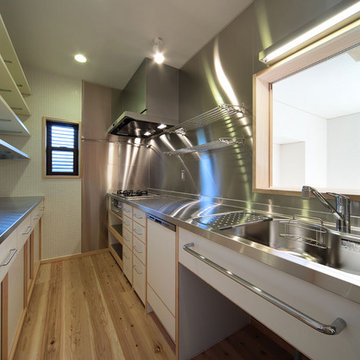
キッチン/
Photo by:ジェ二イクス 佐藤二郎
Photo of a mid-sized scandinavian galley separate kitchen in Other with an integrated sink, open cabinets, white cabinets, stainless steel benchtops, stainless steel appliances, light hardwood floors, beige floor, metallic splashback, no island, grey benchtop and wallpaper.
Photo of a mid-sized scandinavian galley separate kitchen in Other with an integrated sink, open cabinets, white cabinets, stainless steel benchtops, stainless steel appliances, light hardwood floors, beige floor, metallic splashback, no island, grey benchtop and wallpaper.
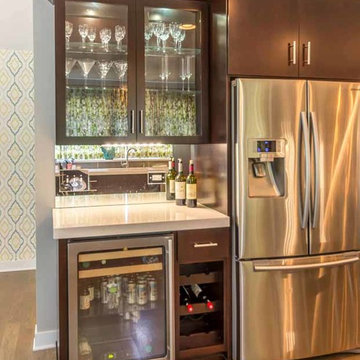
This family of 5 was quickly out-growing their 1,220sf ranch home on a beautiful corner lot. Rather than adding a 2nd floor, the decision was made to extend the existing ranch plan into the back yard, adding a new 2-car garage below the new space - for a new total of 2,520sf. With a previous addition of a 1-car garage and a small kitchen removed, a large addition was added for Master Bedroom Suite, a 4th bedroom, hall bath, and a completely remodeled living, dining and new Kitchen, open to large new Family Room. The new lower level includes the new Garage and Mudroom. The existing fireplace and chimney remain - with beautifully exposed brick. The homeowners love contemporary design, and finished the home with a gorgeous mix of color, pattern and materials.
The project was completed in 2011. Unfortunately, 2 years later, they suffered a massive house fire. The house was then rebuilt again, using the same plans and finishes as the original build, adding only a secondary laundry closet on the main level.
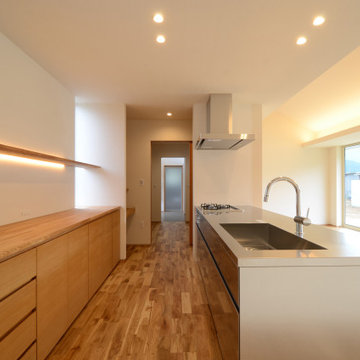
石巻平野町の家(豊橋市)キッチン
Mid-sized single-wall open plan kitchen with medium hardwood floors, brown floor, wallpaper, an integrated sink, flat-panel cabinets, light wood cabinets, wood benchtops, metallic splashback and with island.
Mid-sized single-wall open plan kitchen with medium hardwood floors, brown floor, wallpaper, an integrated sink, flat-panel cabinets, light wood cabinets, wood benchtops, metallic splashback and with island.
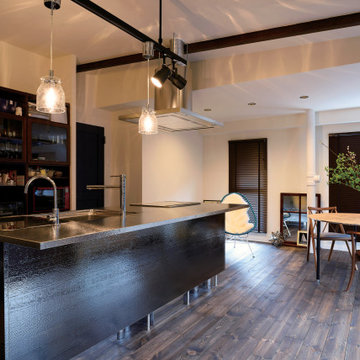
料理好きの奥様の希望でスタイリッシュなステンレスのアイランド型TOYOKITCHENに。ワークトップは汚れやキズが目立たないように凸凹のはっきりとしたテクスチャーのものをセレクト。重厚な存在感は手持ちのアンティーク家具との相性もバッチリ。
This is an example of a country single-wall open plan kitchen in Fukuoka with an integrated sink, flat-panel cabinets, stainless steel cabinets, stainless steel benchtops, metallic splashback, stainless steel appliances, dark hardwood floors, with island and wallpaper.
This is an example of a country single-wall open plan kitchen in Fukuoka with an integrated sink, flat-panel cabinets, stainless steel cabinets, stainless steel benchtops, metallic splashback, stainless steel appliances, dark hardwood floors, with island and wallpaper.
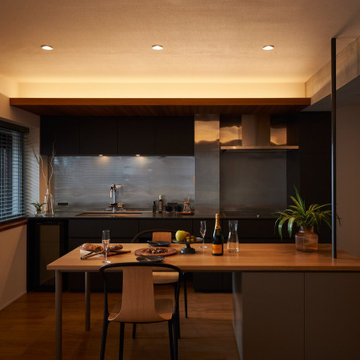
Inspiration for a single-wall open plan kitchen in Other with beaded inset cabinets, grey cabinets, solid surface benchtops, metallic splashback, plywood floors, no island and wallpaper.
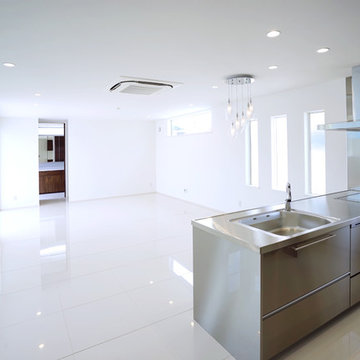
白とシルバーを基調にコーディネートされたリビング・ダイニング。
This is an example of a large modern single-wall open plan kitchen in Other with an integrated sink, stainless steel cabinets, stainless steel benchtops, metallic splashback, marble floors, white floor, with island and wallpaper.
This is an example of a large modern single-wall open plan kitchen in Other with an integrated sink, stainless steel cabinets, stainless steel benchtops, metallic splashback, marble floors, white floor, with island and wallpaper.
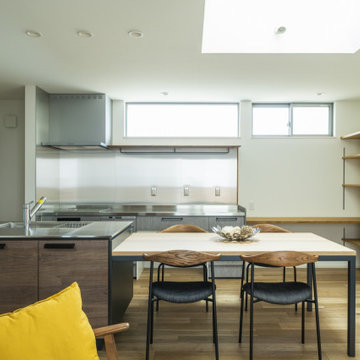
普段の家事はキッチン中心にギュッとまとめた動線がいい。
狭小地だけど明るいリビングでくつろぎたい。
光と空間を意識し空を切り取るように配置した窓。
コンパクトな間取りだけど、造作キッチンで使いやすいよう、
家族のためだけの動線を考え、たったひとつ間取りにたどり着いた。
そんな理想を取り入れた建築計画を一緒に考えました。
そして、家族の想いがまたひとつカタチになりました。
外皮平均熱貫流率(UA値) : 0.47W/m2・K
断熱等性能等級 : 等級[4]
一次エネルギー消費量等級 : 等級[5]
耐震等級 : 等級[3]
構造計算:許容応力度計算
仕様:イノスの家
長期優良住宅認定
山形の家づくり利子補給(子育て支援型)
家族構成:30代夫婦+子供2人
施工面積:91.91 ㎡ (27.80 坪)
土地面積:158.54 (47.96 坪)
竣工:2020年12月
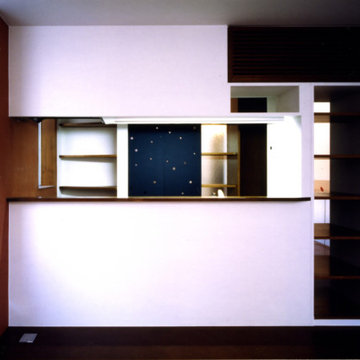
1階キッチンを見る。対面式のキッチンで配膳カウンターが付いている。手前にダイニングテーブルが置かれる。写真左の出窓が穿たれた壁は、漆喰に紅殻で色付けし、全階通してのアクセントウォールとなっている
Photo of a small contemporary single-wall eat-in kitchen in Tokyo with an integrated sink, open cabinets, medium wood cabinets, stainless steel benchtops, metallic splashback, coloured appliances, cork floors, with island, brown floor, brown benchtop and wallpaper.
Photo of a small contemporary single-wall eat-in kitchen in Tokyo with an integrated sink, open cabinets, medium wood cabinets, stainless steel benchtops, metallic splashback, coloured appliances, cork floors, with island, brown floor, brown benchtop and wallpaper.
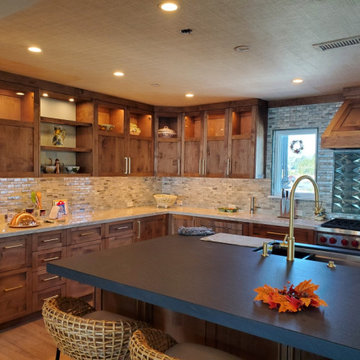
Design ideas for a large traditional galley eat-in kitchen in Orange County with shaker cabinets, light wood cabinets, granite benchtops, metallic splashback, glass tile splashback, stainless steel appliances, light hardwood floors, with island, brown floor, black benchtop and wallpaper.
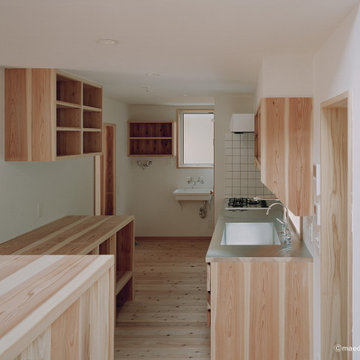
Design ideas for a galley separate kitchen in Other with open cabinets, medium wood cabinets, wood benchtops, metallic splashback, timber splashback, multiple islands, brown floor, beige benchtop and wallpaper.
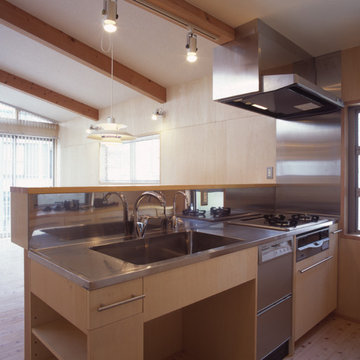
オリジナル製作のキッチン ステンレスワークトップ
This is an example of a mid-sized galley open plan kitchen in Tokyo with an integrated sink, flat-panel cabinets, light wood cabinets, stainless steel benchtops, metallic splashback, stainless steel appliances, light hardwood floors, beige floor, beige benchtop and wallpaper.
This is an example of a mid-sized galley open plan kitchen in Tokyo with an integrated sink, flat-panel cabinets, light wood cabinets, stainless steel benchtops, metallic splashback, stainless steel appliances, light hardwood floors, beige floor, beige benchtop and wallpaper.
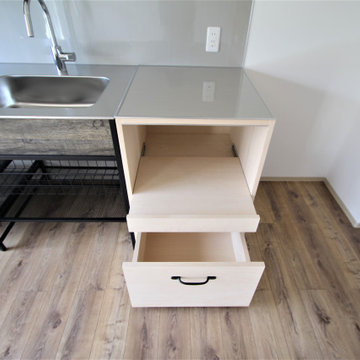
弊社オリジナルの「大工さんが造る家具」シリーズの家電収納を配置しました。
引出付きで、炊飯器を置く台もスライドタイプにしました。
Photo of an industrial single-wall open plan kitchen in Other with an undermount sink, open cabinets, dark wood cabinets, stainless steel benchtops, metallic splashback, shiplap splashback, black appliances, plywood floors, brown floor, grey benchtop, wallpaper and no island.
Photo of an industrial single-wall open plan kitchen in Other with an undermount sink, open cabinets, dark wood cabinets, stainless steel benchtops, metallic splashback, shiplap splashback, black appliances, plywood floors, brown floor, grey benchtop, wallpaper and no island.
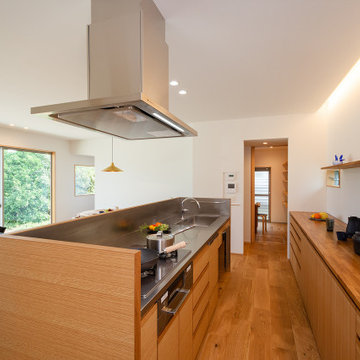
両側に通路を設けたため、動作がスムーズなキッチン。手元を隠すように、ナラの突板で作られた腰壁で3方を囲みました。背面には約4.5mの大容量のカップボードを据え付けました。上方からは間接照明で照らし、キッチンを特別な空間に演出しています。キッチン左右の通路からは、それぞれクローゼットと水廻りにアクセスすることができます。
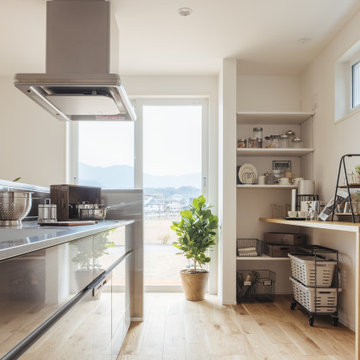
ステンレス製のアイランドキッチン。モダンカラーに拘ったシンプルなデザインです。
This is an example of a mid-sized modern single-wall kitchen in Other with flat-panel cabinets, stainless steel cabinets, metallic splashback, panelled appliances, light hardwood floors, with island, beige floor, grey benchtop and wallpaper.
This is an example of a mid-sized modern single-wall kitchen in Other with flat-panel cabinets, stainless steel cabinets, metallic splashback, panelled appliances, light hardwood floors, with island, beige floor, grey benchtop and wallpaper.
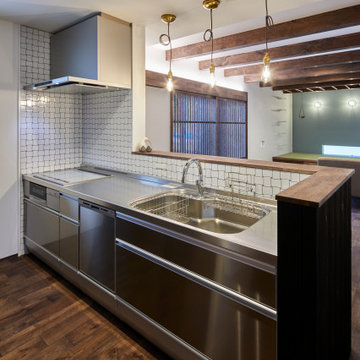
Photo of an asian single-wall open plan kitchen in Other with a single-bowl sink, stainless steel benchtops, metallic splashback, dark hardwood floors, a peninsula, brown floor and wallpaper.
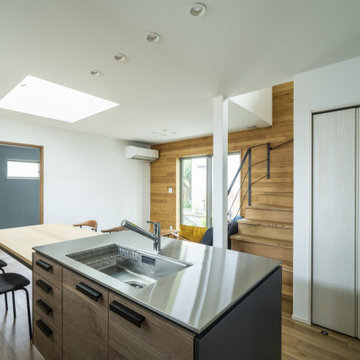
普段の家事はキッチン中心にギュッとまとめた動線がいい。
狭小地だけど明るいリビングでくつろぎたい。
光と空間を意識し空を切り取るように配置した窓。
コンパクトな間取りだけど、造作キッチンで使いやすいよう、
家族のためだけの動線を考え、たったひとつ間取りにたどり着いた。
そんな理想を取り入れた建築計画を一緒に考えました。
そして、家族の想いがまたひとつカタチになりました。
外皮平均熱貫流率(UA値) : 0.47W/m2・K
断熱等性能等級 : 等級[4]
一次エネルギー消費量等級 : 等級[5]
耐震等級 : 等級[3]
構造計算:許容応力度計算
仕様:イノスの家
長期優良住宅認定
山形の家づくり利子補給(子育て支援型)
家族構成:30代夫婦+子供2人
施工面積:91.91 ㎡ (27.80 坪)
土地面積:158.54 (47.96 坪)
竣工:2020年12月
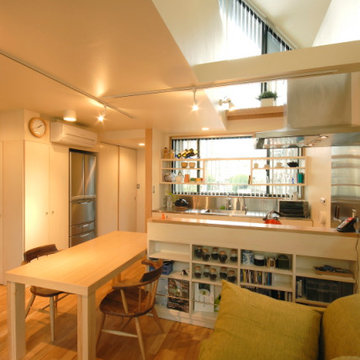
ファミリールームからキッチンとダイニングテーブルを見たところ
Small galley open plan kitchen in Tokyo with an integrated sink, flat-panel cabinets, white cabinets, stainless steel benchtops, metallic splashback, white appliances, light hardwood floors, beige floor, beige benchtop and wallpaper.
Small galley open plan kitchen in Tokyo with an integrated sink, flat-panel cabinets, white cabinets, stainless steel benchtops, metallic splashback, white appliances, light hardwood floors, beige floor, beige benchtop and wallpaper.
Kitchen with Metallic Splashback and Wallpaper Design Ideas
1