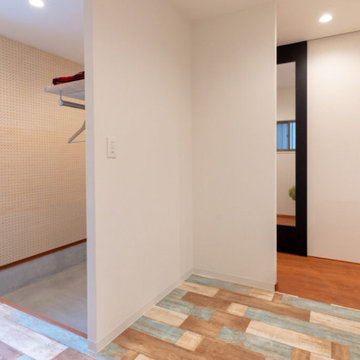Kitchen with Multi-Coloured Floor and Wallpaper Design Ideas
Refine by:
Budget
Sort by:Popular Today
1 - 20 of 39 photos
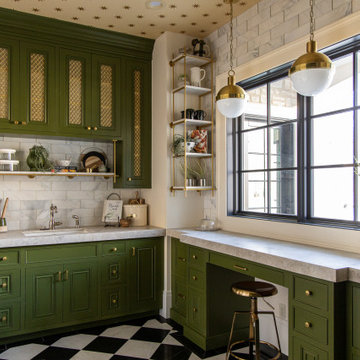
pantry
Design ideas for a transitional l-shaped kitchen in Salt Lake City with an undermount sink, recessed-panel cabinets, green cabinets, grey splashback, no island, multi-coloured floor, grey benchtop and wallpaper.
Design ideas for a transitional l-shaped kitchen in Salt Lake City with an undermount sink, recessed-panel cabinets, green cabinets, grey splashback, no island, multi-coloured floor, grey benchtop and wallpaper.
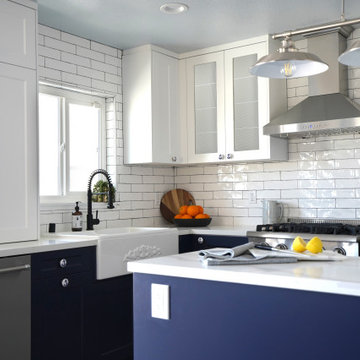
This beautiful kitchen in Huntington Beach gives of a stunning costal vibe with it's navy blue shaker cabinets, white subway tile backsplash and black fixtures. Not to mention those unique cabinet knobs!
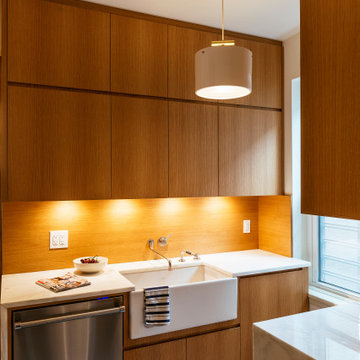
The space was clad in stained oak custom cabinetry and a white veined marble. We sourced encaustic tile for floors to channel a Mediterranean-inspired aesthetic that exudes both modernism and tradition.
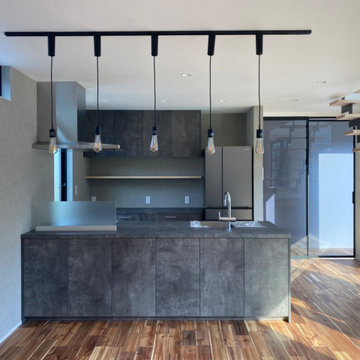
Inspiration for a modern open plan kitchen in Other with an undermount sink, laminate benchtops, grey splashback, black appliances, dark hardwood floors, multi-coloured floor, grey benchtop and wallpaper.
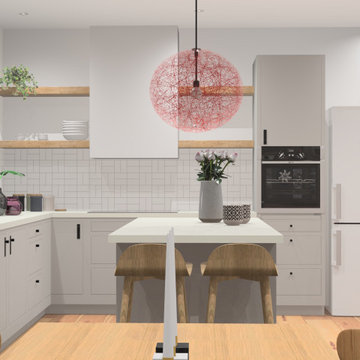
Effortless style in the form of a 1909 inline kitchen, matt finish and quartz worktop
This is an example of a mid-sized midcentury l-shaped eat-in kitchen in Cardiff with a drop-in sink, shaker cabinets, grey cabinets, quartzite benchtops, white splashback, ceramic splashback, vinyl floors, with island, multi-coloured floor, white benchtop and wallpaper.
This is an example of a mid-sized midcentury l-shaped eat-in kitchen in Cardiff with a drop-in sink, shaker cabinets, grey cabinets, quartzite benchtops, white splashback, ceramic splashback, vinyl floors, with island, multi-coloured floor, white benchtop and wallpaper.
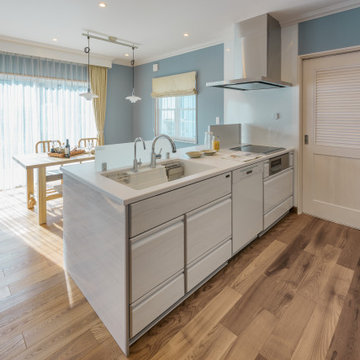
部屋全体を北欧インテリアでまとめました。奥様のご趣味に合わせて寒色系のペールブルーを基調にした壁紙。無垢材のブラックチェリーの床。北欧照明器具やオープンキッチン設備を配置し、さわやかな色彩と木質の重厚感があり上品なキッチン。ご家族が一体になれる空間に仕上げました。
Design ideas for a mid-sized single-wall eat-in kitchen in Other with a single-bowl sink, open cabinets, light wood cabinets, solid surface benchtops, white splashback, glass sheet splashback, stainless steel appliances, light hardwood floors, with island, multi-coloured floor, white benchtop and wallpaper.
Design ideas for a mid-sized single-wall eat-in kitchen in Other with a single-bowl sink, open cabinets, light wood cabinets, solid surface benchtops, white splashback, glass sheet splashback, stainless steel appliances, light hardwood floors, with island, multi-coloured floor, white benchtop and wallpaper.
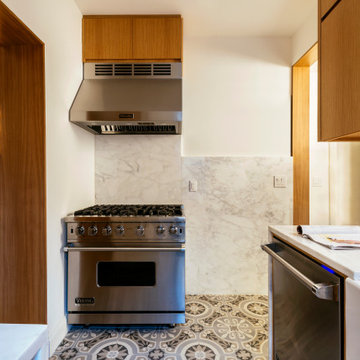
The space was clad in stained oak custom cabinetry and a white veined marble. We sourced encaustic tile for floors to channel a Mediterranean-inspired aesthetic that exudes both modernism and tradition.
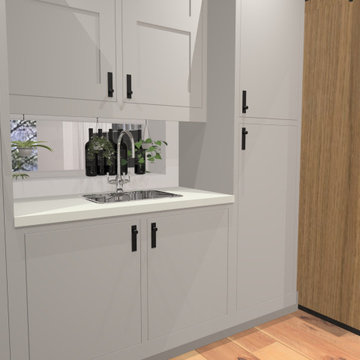
Effortless style in the form of a 1909 inline kitchen, matt finish and quartz worktop
Photo of a mid-sized midcentury l-shaped eat-in kitchen in Cardiff with a drop-in sink, shaker cabinets, grey cabinets, quartzite benchtops, white splashback, ceramic splashback, vinyl floors, with island, multi-coloured floor, white benchtop and wallpaper.
Photo of a mid-sized midcentury l-shaped eat-in kitchen in Cardiff with a drop-in sink, shaker cabinets, grey cabinets, quartzite benchtops, white splashback, ceramic splashback, vinyl floors, with island, multi-coloured floor, white benchtop and wallpaper.
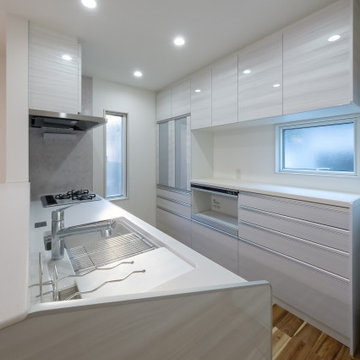
Modern single-wall open plan kitchen in Other with an integrated sink, white cabinets, solid surface benchtops, grey splashback, medium hardwood floors, multi-coloured floor, white benchtop and wallpaper.
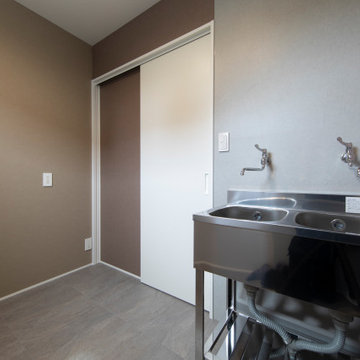
旦那様のお仕事スペース。カラフルな壁面には、SNSに載せる際、料理を壁の色に合わせながら写真を撮ることができます。
Scandinavian separate kitchen in Other with beaded inset cabinets, white cabinets, vinyl floors, with island, multi-coloured floor and wallpaper.
Scandinavian separate kitchen in Other with beaded inset cabinets, white cabinets, vinyl floors, with island, multi-coloured floor and wallpaper.
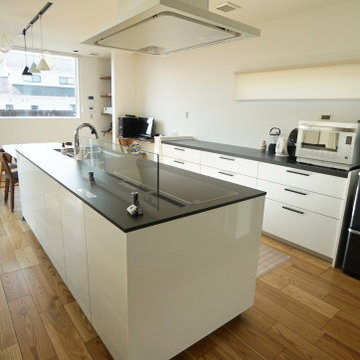
オープンタイプのキッチン
Design ideas for a modern single-wall open plan kitchen in Other with an integrated sink, white cabinets, solid surface benchtops, black appliances, medium hardwood floors, with island, multi-coloured floor, black benchtop and wallpaper.
Design ideas for a modern single-wall open plan kitchen in Other with an integrated sink, white cabinets, solid surface benchtops, black appliances, medium hardwood floors, with island, multi-coloured floor, black benchtop and wallpaper.
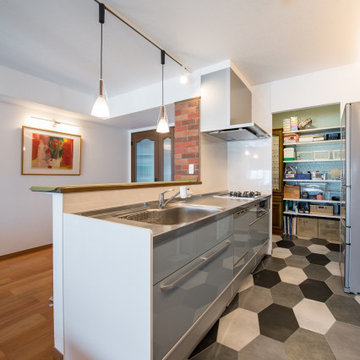
キッチンからの目線も考えてみました。テレビも南側の景色も見えますし、畳スペースでのんびりするご主人
との会話もできます。玄関廊下からパントリーを通ってキッチンに来ることもできます。たっぷり物が入る
パントリーは主婦にとって何より嬉しいのでは?!床は掃除しやすい塩ビタイルです。六角のタイルは淡いブルーのキッチンと合わせて遊び心がありLDKと違う雰囲気を楽しめます。
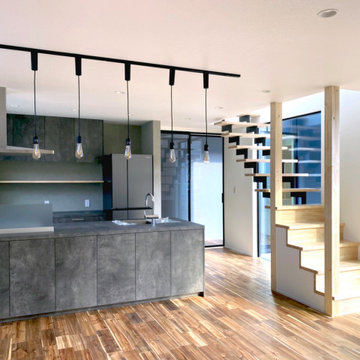
Design ideas for a modern single-wall open plan kitchen in Other with an undermount sink, beaded inset cabinets, grey cabinets, laminate benchtops, dark hardwood floors, multi-coloured floor, grey benchtop and wallpaper.
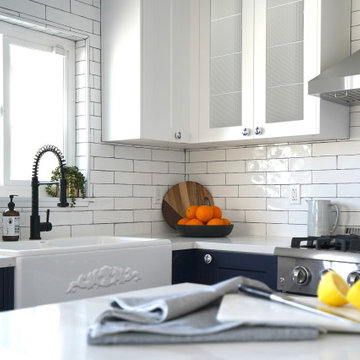
This beautiful kitchen in Huntington Beach gives of a stunning costal vibe with it's navy blue shaker cabinets, white subway tile backsplash and black fixtures. Not to mention those unique cabinet knobs!
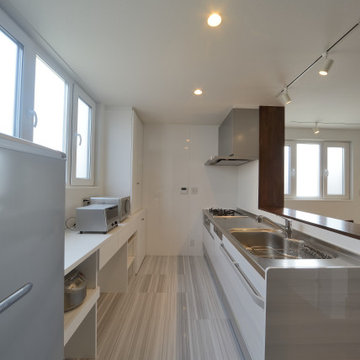
Design ideas for a modern single-wall open plan kitchen in Other with an undermount sink, flat-panel cabinets, white cabinets, laminate benchtops, white splashback, panelled appliances, vinyl floors, multi-coloured floor, white benchtop and wallpaper.
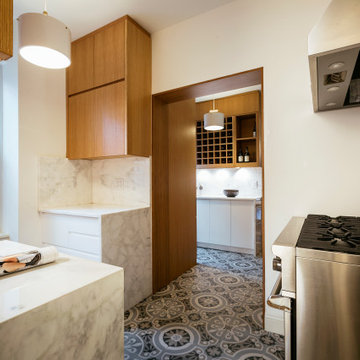
The space was clad in stained oak custom cabinetry and a white veined marble. We sourced encaustic tile for floors to channel a Mediterranean-inspired aesthetic that exudes both modernism and tradition.
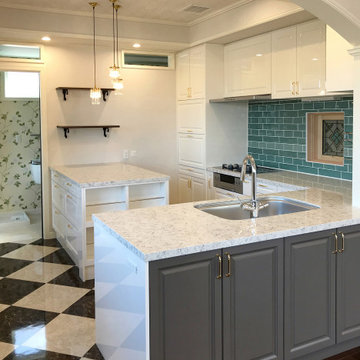
ダイニング~キッチン~パントリー 最適な動線
Design ideas for a mediterranean l-shaped separate kitchen in Yokohama with an undermount sink, raised-panel cabinets, white cabinets, quartz benchtops, green splashback, porcelain splashback, stainless steel appliances, vinyl floors, with island, multi-coloured floor, multi-coloured benchtop and wallpaper.
Design ideas for a mediterranean l-shaped separate kitchen in Yokohama with an undermount sink, raised-panel cabinets, white cabinets, quartz benchtops, green splashback, porcelain splashback, stainless steel appliances, vinyl floors, with island, multi-coloured floor, multi-coloured benchtop and wallpaper.
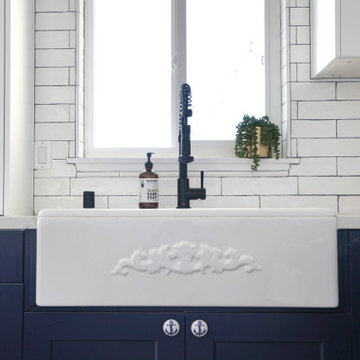
This beautiful kitchen in Huntington Beach gives of a stunning costal vibe with it's navy blue shaker cabinets, white subway tile backsplash and black fixtures. Not to mention those unique cabinet knobs!
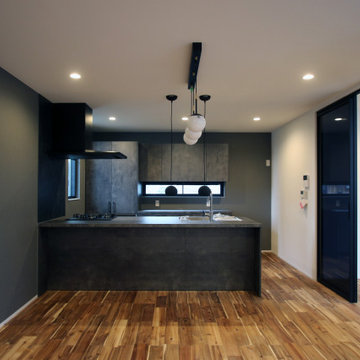
Modern single-wall open plan kitchen in Other with an undermount sink, beaded inset cabinets, grey cabinets, laminate benchtops, metallic splashback, shiplap splashback, black appliances, dark hardwood floors, multi-coloured floor, grey benchtop and wallpaper.
Kitchen with Multi-Coloured Floor and Wallpaper Design Ideas
1
