Kitchen with Solid Surface Benchtops and Wallpaper Design Ideas
Refine by:
Budget
Sort by:Popular Today
1 - 20 of 655 photos
Item 1 of 3

die Arbeitsplatte ist in einem Guss verklebt, so entstehen keine Fugen und die kleine Küche wirkt nicht wuchtig
Inspiration for a small modern l-shaped open plan kitchen in Cologne with an undermount sink, flat-panel cabinets, white cabinets, solid surface benchtops, white splashback, ceramic splashback, stainless steel appliances, cement tiles, no island, grey floor, grey benchtop and wallpaper.
Inspiration for a small modern l-shaped open plan kitchen in Cologne with an undermount sink, flat-panel cabinets, white cabinets, solid surface benchtops, white splashback, ceramic splashback, stainless steel appliances, cement tiles, no island, grey floor, grey benchtop and wallpaper.
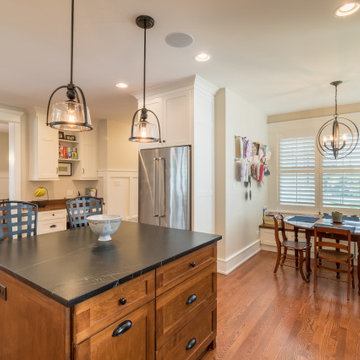
Photo of a mid-sized country u-shaped open plan kitchen in Chicago with shaker cabinets, white cabinets, solid surface benchtops, white splashback, porcelain splashback, stainless steel appliances, medium hardwood floors, with island, brown floor, black benchtop, wallpaper and a drop-in sink.
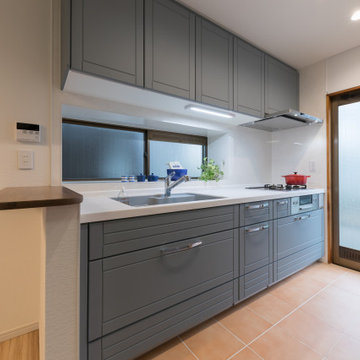
Photo of a small scandinavian single-wall open plan kitchen in Other with blue cabinets, solid surface benchtops, white splashback, white benchtop, terra-cotta floors, orange floor and wallpaper.
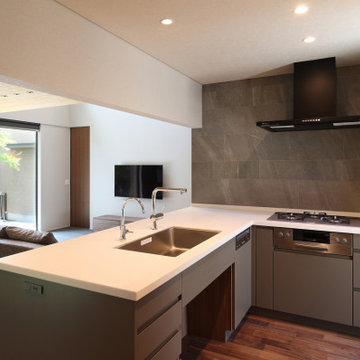
庭住の舎|Studio tanpopo-gumi
撮影|野口 兼史
豊かな自然を感じる中庭を内包する住まい。日々の何気ない日常を 四季折々に 豊かに・心地良く・・・
キッチンからも 家族の姿の向こうに中庭の景色が広がります。
Mid-sized modern l-shaped open plan kitchen in Other with an undermount sink, beaded inset cabinets, grey cabinets, solid surface benchtops, grey splashback, ceramic splashback, black appliances, dark hardwood floors, brown floor, white benchtop and wallpaper.
Mid-sized modern l-shaped open plan kitchen in Other with an undermount sink, beaded inset cabinets, grey cabinets, solid surface benchtops, grey splashback, ceramic splashback, black appliances, dark hardwood floors, brown floor, white benchtop and wallpaper.
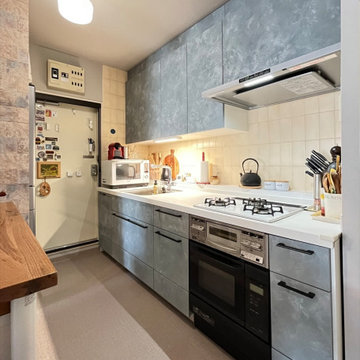
Photo of a modern single-wall eat-in kitchen in Other with an undermount sink, grey cabinets, solid surface benchtops, orange splashback, stone tile splashback, white appliances, vinyl floors, beige floor, white benchtop and wallpaper.
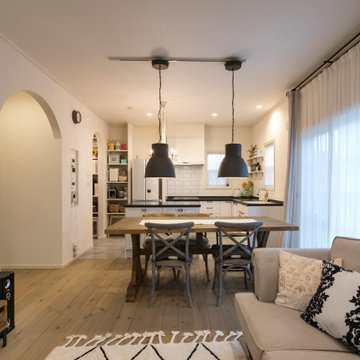
Inspiration for a traditional kitchen in Other with an undermount sink, raised-panel cabinets, white cabinets, solid surface benchtops, light hardwood floors, grey floor, black benchtop and wallpaper.
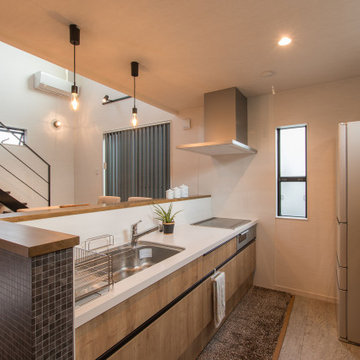
キッチンの作業がはかどるLIXILのアレスタを採用。
キッチンカウンターには、モザイクタイル柄アクセントクロスを貼り、モダンな印象を与えます。
スピーカー付きダウンライトを選ばれ、耳に心地の良い音楽を聞きながら作業ができます。
This is an example of a small modern single-wall eat-in kitchen in Other with a single-bowl sink, flat-panel cabinets, medium wood cabinets, solid surface benchtops, glass sheet splashback, stainless steel appliances, a peninsula, grey floor, white benchtop and wallpaper.
This is an example of a small modern single-wall eat-in kitchen in Other with a single-bowl sink, flat-panel cabinets, medium wood cabinets, solid surface benchtops, glass sheet splashback, stainless steel appliances, a peninsula, grey floor, white benchtop and wallpaper.
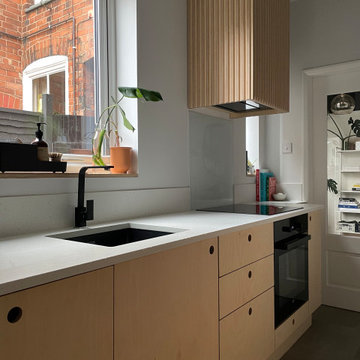
Photo of a small scandinavian galley separate kitchen in Other with an undermount sink, flat-panel cabinets, light wood cabinets, solid surface benchtops, glass sheet splashback, black appliances, porcelain floors, no island, grey floor, white benchtop and wallpaper.

Contemporary Apartment Renovation in Westminster, London - Matt Finish Kitchen Silestone Worktops
This is an example of a small contemporary single-wall open plan kitchen in London with an integrated sink, flat-panel cabinets, white cabinets, solid surface benchtops, white splashback, engineered quartz splashback, stainless steel appliances, medium hardwood floors, no island, yellow floor, white benchtop and wallpaper.
This is an example of a small contemporary single-wall open plan kitchen in London with an integrated sink, flat-panel cabinets, white cabinets, solid surface benchtops, white splashback, engineered quartz splashback, stainless steel appliances, medium hardwood floors, no island, yellow floor, white benchtop and wallpaper.
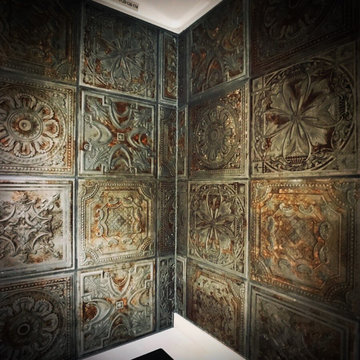
Design ideas for a large traditional eat-in kitchen in Other with an integrated sink, flat-panel cabinets, medium wood cabinets, solid surface benchtops, grey splashback, ceramic splashback, white appliances, ceramic floors, with island, grey floor, beige benchtop and wallpaper.
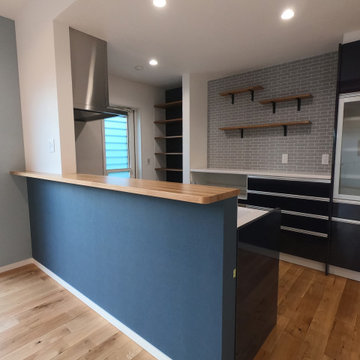
Design ideas for a mid-sized galley open plan kitchen in Other with an integrated sink, blue cabinets, solid surface benchtops, white splashback, stainless steel appliances, light hardwood floors, brown floor, white benchtop and wallpaper.
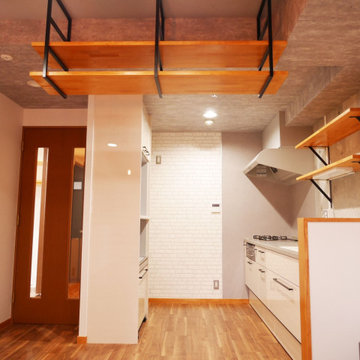
頭上にシンク上のオープンキャビネットと同じ板で作成した吊棚を設置しています。キッチン小物を置いたり、おしゃれなインテリア小物を飾ったりできますね。
Inspiration for a small midcentury single-wall open plan kitchen in Other with an integrated sink, open cabinets, medium wood cabinets, solid surface benchtops, grey splashback, vinyl floors, no island, brown floor and wallpaper.
Inspiration for a small midcentury single-wall open plan kitchen in Other with an integrated sink, open cabinets, medium wood cabinets, solid surface benchtops, grey splashback, vinyl floors, no island, brown floor and wallpaper.
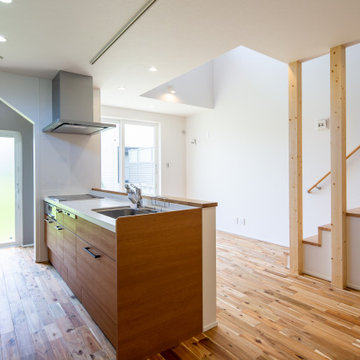
LDK
キッチンからすべてが見渡せるようにしました
Photo of a small modern single-wall open plan kitchen in Other with solid surface benchtops, medium hardwood floors, a peninsula and wallpaper.
Photo of a small modern single-wall open plan kitchen in Other with solid surface benchtops, medium hardwood floors, a peninsula and wallpaper.
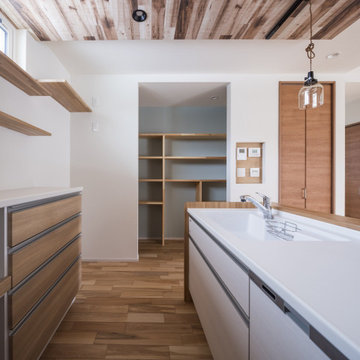
家事動線をコンパクトにまとめたい。
しばらくつかわない子供部屋をなくしたい。
高低差のある土地を削って外構計画を考えた。
広いリビングと大きな吹き抜けの開放感を。
家族のためだけの動線を考え、たったひとつ間取りにたどり着いた。
快適に暮らせるようにトリプルガラスを採用した。
そんな理想を取り入れた建築計画を一緒に考えました。
そして、家族の想いがまたひとつカタチになりました。
家族構成:30代夫婦+子供
施工面積:124.20 ㎡ ( 37.57 坪)
竣工:2021年 4月
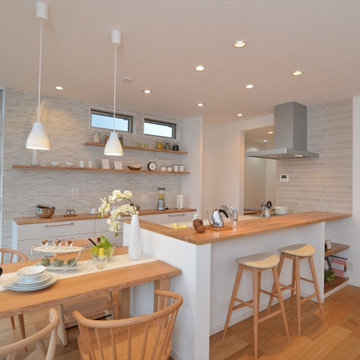
キッチン
パナソニック製 システムキッチン に 造作棚 を設置して、カウンターテーブル に。カウンター下には棚も設け、日常の細々とした物の収納可能です。床から天井まで大開口の窓にできるもの、テクノストラクチャー ならでは。キッチン奥は、家事スペース や バスルーム へ続く回遊式の廊下になっています。
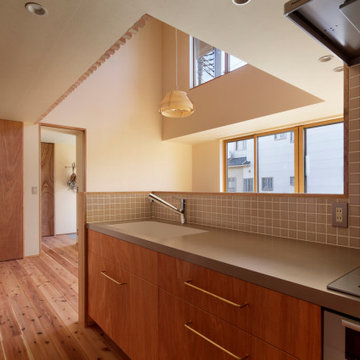
写真撮影:繁田 諭
Design ideas for a mid-sized galley open plan kitchen in Other with an integrated sink, dark wood cabinets, solid surface benchtops, beige splashback, mosaic tile splashback, stainless steel appliances, medium hardwood floors, a peninsula, beige floor, beige benchtop and wallpaper.
Design ideas for a mid-sized galley open plan kitchen in Other with an integrated sink, dark wood cabinets, solid surface benchtops, beige splashback, mosaic tile splashback, stainless steel appliances, medium hardwood floors, a peninsula, beige floor, beige benchtop and wallpaper.
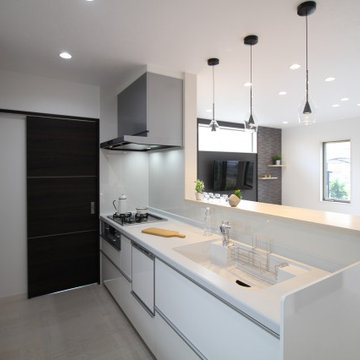
Inspiration for a mid-sized modern single-wall open plan kitchen in Other with an integrated sink, flat-panel cabinets, white cabinets, solid surface benchtops, white splashback, timber splashback, white appliances, plywood floors, white floor, white benchtop and wallpaper.
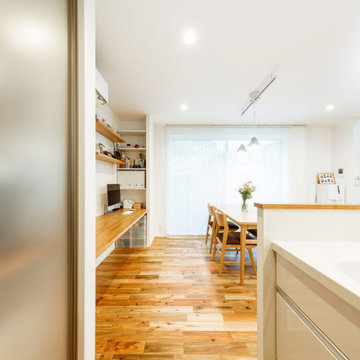
キッチン設備は使いやすさ重視で、シンプルな白に統一。背面の造作収納はシースルータイプの建具を使い、キッチン家電や食材を置いた中の様子がほどよく見えるようにしました。ダイニングテーブルの隣に見えるのが、テレワークもできる多目的カウンター。
Photo of a mid-sized industrial single-wall open plan kitchen in Tokyo Suburbs with an undermount sink, beaded inset cabinets, white cabinets, solid surface benchtops, medium hardwood floors, with island, brown floor, white benchtop and wallpaper.
Photo of a mid-sized industrial single-wall open plan kitchen in Tokyo Suburbs with an undermount sink, beaded inset cabinets, white cabinets, solid surface benchtops, medium hardwood floors, with island, brown floor, white benchtop and wallpaper.
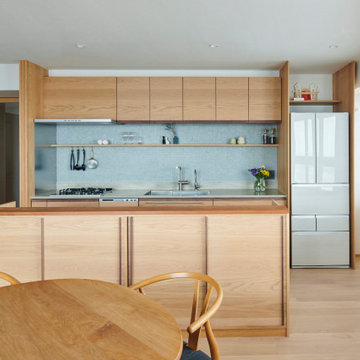
Mid-sized single-wall eat-in kitchen in Osaka with an undermount sink, flat-panel cabinets, light wood cabinets, solid surface benchtops, grey splashback, mosaic tile splashback, stainless steel appliances, light hardwood floors, with island, beige floor, grey benchtop and wallpaper.
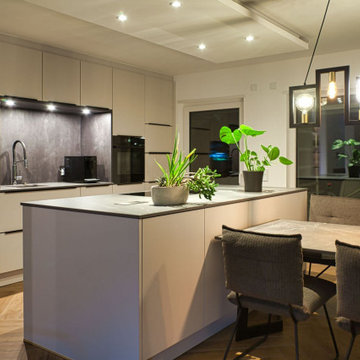
Fronten: Satin Mattlack
Nischenverkleidung: Spachtelbeton graphit
Arbeitsplatte: KERNA Keramik Natur - Marble Dark Grey
Kochfeld: BORA X Pure
Geräte: Bosch
Kitchen with Solid Surface Benchtops and Wallpaper Design Ideas
1