Kitchen with Stainless Steel Benchtops and Wallpaper Design Ideas
Refine by:
Budget
Sort by:Popular Today
1 - 20 of 398 photos
Item 1 of 3

Design ideas for a mid-sized midcentury single-wall open plan kitchen in Osaka with an integrated sink, open cabinets, stainless steel benchtops, subway tile splashback, medium hardwood floors, with island, brown floor and wallpaper.

背面の食器棚と対で製作したオリジナルのキッチン。天板は使い勝手を重視し、シンク一体のステンレス製。シンク下部は、ゴミ箱スペースとしてオープンに仕上げました。キッチンスペースは、家事動線を考慮して、玄関から直接アクセスできる位置に配置しています。
Inspiration for a large scandinavian single-wall open plan kitchen in Other with an integrated sink, flat-panel cabinets, medium wood cabinets, stainless steel benchtops, white splashback, ceramic splashback, stainless steel appliances, ceramic floors, a peninsula, beige floor, brown benchtop and wallpaper.
Inspiration for a large scandinavian single-wall open plan kitchen in Other with an integrated sink, flat-panel cabinets, medium wood cabinets, stainless steel benchtops, white splashback, ceramic splashback, stainless steel appliances, ceramic floors, a peninsula, beige floor, brown benchtop and wallpaper.

お料理上手な奥様の夢、大きな窓とレンガの壁。
キッチンは、ステンレスキッチンを壁付けに。
ステンレスは、汚れに強くお手入れがスムーズ。
臭い移りのない材質なので、衛生面でも安心。
キッチンの壁に使用したレンガは、熱に強く調湿効果もあり、見た目にも温かみのある仕上がりにし、奥様ご希望のキッチンを叶えた。
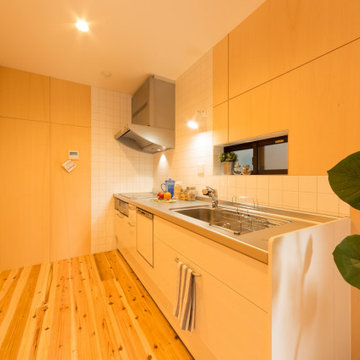
白のタイルが昭和チックなスタイルで素敵です。ナチュラルな木の質感と良く合います。
This is an example of a traditional single-wall open plan kitchen in Kobe with flat-panel cabinets, white cabinets, stainless steel benchtops, white splashback, light hardwood floors, no island, beige floor and wallpaper.
This is an example of a traditional single-wall open plan kitchen in Kobe with flat-panel cabinets, white cabinets, stainless steel benchtops, white splashback, light hardwood floors, no island, beige floor and wallpaper.
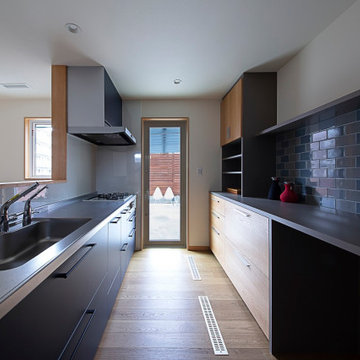
キッチンに合わせて収納は造作。キッチンから繋がるテラスリビングは朝食やBBQがしやすい設計に。目隠しのフェンスもプライベート空間を作り出しています。
Mid-sized scandinavian single-wall open plan kitchen in Other with flat-panel cabinets, blue cabinets, stainless steel benchtops, blue splashback, ceramic splashback, stainless steel appliances, light hardwood floors, a peninsula, grey benchtop and wallpaper.
Mid-sized scandinavian single-wall open plan kitchen in Other with flat-panel cabinets, blue cabinets, stainless steel benchtops, blue splashback, ceramic splashback, stainless steel appliances, light hardwood floors, a peninsula, grey benchtop and wallpaper.
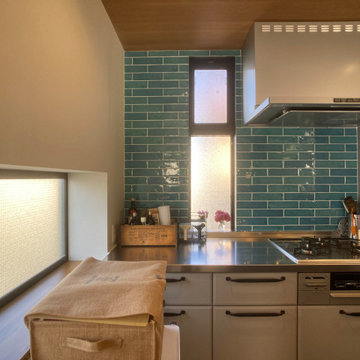
キッチンのタイルを見る
Inspiration for an industrial galley open plan kitchen in Tokyo with an undermount sink, flat-panel cabinets, grey cabinets, stainless steel benchtops, blue splashback, ceramic splashback, stainless steel appliances, vinyl floors, beige floor and wallpaper.
Inspiration for an industrial galley open plan kitchen in Tokyo with an undermount sink, flat-panel cabinets, grey cabinets, stainless steel benchtops, blue splashback, ceramic splashback, stainless steel appliances, vinyl floors, beige floor and wallpaper.

住み継いだ家
本計画は、築32年の古家のリノベーションの計画です。
昔ながらの住宅のため、脱衣室がなく、田の字型に区切られた住宅でした。
1F部分は、スケルトン状態とし、水廻りの大きな改修を行いました。
既存の和室部を改修し、キッチンスペースにリノベーションしました。
キッチンは壁掛けとし、アイランドカウンターを設け趣味である料理などを楽しめるスペースとしました。
洋室だった部分をリビングスペースに変更し、LDKの一体となったスペースを確保しました。
リビングスペースは、6畳のスペースだったため、造作でベンチを設けて狭さを解消しました。
もともとダイニングであったスペースの一角には、寝室スペースを設け
ほとんどの生活スペースを1Fで完結できる間取りとしました。
また、猫との生活も想定されていましたので、ペットの性格にも配慮した計画としました。
内部のデザインは、合板やアイアン、アンティークな床タイルなどを仕様し、新しさの中にもなつかしさのある落ち着いた空間となっています。
断熱材から改修された空間は、機能性もデザイン性にも配慮された、居心地の良い空間となっています。
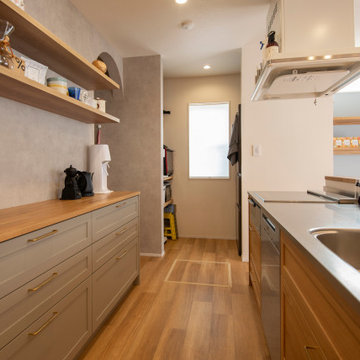
Inspiration for a midcentury single-wall eat-in kitchen in Other with an integrated sink, medium wood cabinets, stainless steel benchtops, medium hardwood floors, with island and wallpaper.
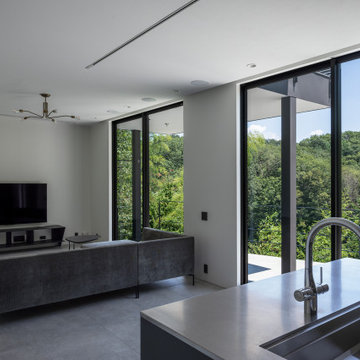
Design ideas for a mid-sized contemporary galley open plan kitchen in Tokyo Suburbs with an integrated sink, flat-panel cabinets, black cabinets, stainless steel benchtops, grey splashback, porcelain splashback, black appliances, porcelain floors, with island, grey floor, black benchtop and wallpaper.
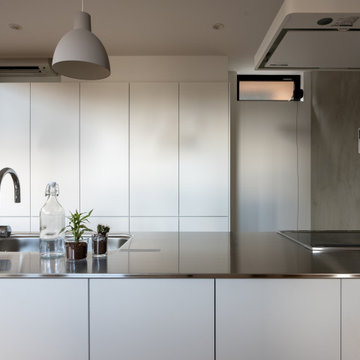
Inspiration for a small scandinavian open plan kitchen in Other with flat-panel cabinets, white cabinets, stainless steel benchtops, grey splashback, stone tile splashback, plywood floors, with island, brown floor, white benchtop, wallpaper, an integrated sink and white appliances.
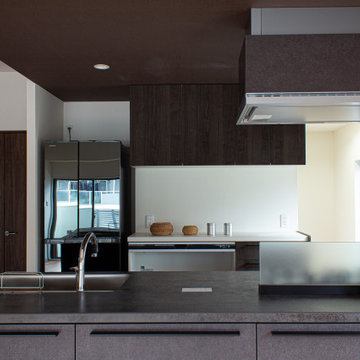
調理の場所も心地よいと、料理も楽しく、よりおいしくできるもの。サイドからの光がきれいに入るキッチンは、建て主の個性により沿った、ダークグレーとダークブラウンの質感に彩られています。鉢植えの緑の植栽が映える様に、食材も映えてくれます。
ルーバー天井の家・東京都板橋区
This is an example of a mid-sized country single-wall open plan kitchen in Other with an undermount sink, beaded inset cabinets, distressed cabinets, stainless steel benchtops, white splashback, shiplap splashback, black appliances, medium hardwood floors, a peninsula, brown floor, grey benchtop and wallpaper.
This is an example of a mid-sized country single-wall open plan kitchen in Other with an undermount sink, beaded inset cabinets, distressed cabinets, stainless steel benchtops, white splashback, shiplap splashback, black appliances, medium hardwood floors, a peninsula, brown floor, grey benchtop and wallpaper.
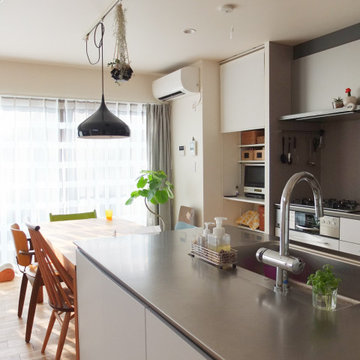
2列型のキッチンを採用した横動線のDK。変形地ながらも日差しはしっかりと取り込んでいます。
Small contemporary galley open plan kitchen in Other with an integrated sink, beaded inset cabinets, beige cabinets, stainless steel benchtops, medium hardwood floors, with island, brown floor and wallpaper.
Small contemporary galley open plan kitchen in Other with an integrated sink, beaded inset cabinets, beige cabinets, stainless steel benchtops, medium hardwood floors, with island, brown floor and wallpaper.
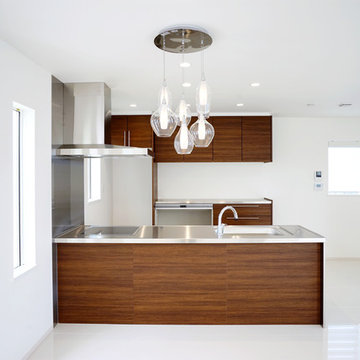
ステンレスのキッチン、リビング側パネルを建具に合わせて木目にオーダー
This is an example of a large modern single-wall open plan kitchen in Other with an integrated sink, beaded inset cabinets, dark wood cabinets, stainless steel benchtops, metallic splashback, glass sheet splashback, stainless steel appliances, a peninsula, white floor and wallpaper.
This is an example of a large modern single-wall open plan kitchen in Other with an integrated sink, beaded inset cabinets, dark wood cabinets, stainless steel benchtops, metallic splashback, glass sheet splashback, stainless steel appliances, a peninsula, white floor and wallpaper.
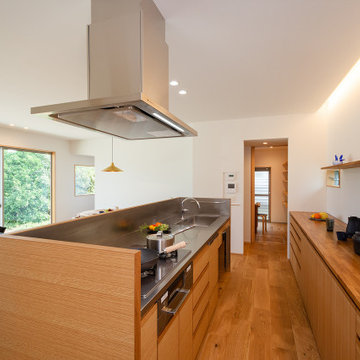
両側に通路を設けたため、動作がスムーズなキッチン。手元を隠すように、ナラの突板で作られた腰壁で3方を囲みました。背面には約4.5mの大容量のカップボードを据え付けました。上方からは間接照明で照らし、キッチンを特別な空間に演出しています。キッチン左右の通路からは、それぞれクローゼットと水廻りにアクセスすることができます。
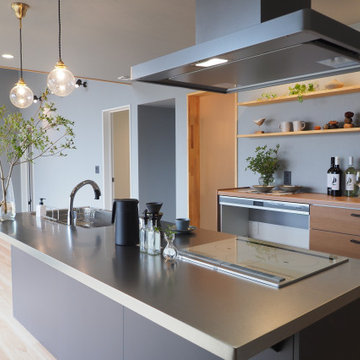
明るい自然光の入りキッチンダイニング。
窓の奥には海が広がります。
カップボードの上の棚は造作棚でお施主様のご要望に合わせて設置致しました。季節の小物を飾ったり食器を収納したりとスッキリと使用できます。
Design ideas for a modern single-wall open plan kitchen in Other with an undermount sink, flat-panel cabinets, stainless steel benchtops, vinyl floors, with island, beige floor and wallpaper.
Design ideas for a modern single-wall open plan kitchen in Other with an undermount sink, flat-panel cabinets, stainless steel benchtops, vinyl floors, with island, beige floor and wallpaper.
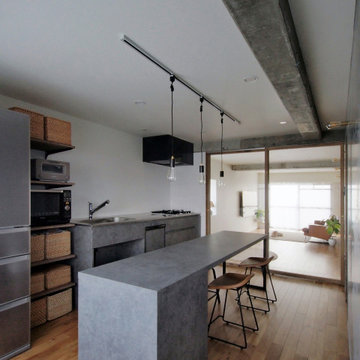
Photo of a small modern galley eat-in kitchen in Nagoya with an integrated sink, grey cabinets, stainless steel benchtops, white splashback, black appliances, with island, brown floor, grey benchtop and wallpaper.
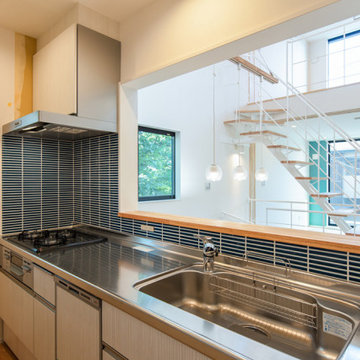
セミオープンのキッチンからは、家族の様子が見渡せる。
光の降り注ぐ明るい室内。
キッチンのタイルと、畳スペースのクロスは、グリーンでコーディネート。
This is an example of a small modern single-wall eat-in kitchen in Tokyo with a single-bowl sink, flat-panel cabinets, white cabinets, stainless steel benchtops, green splashback, ceramic splashback, white appliances, plywood floors, no island, beige floor and wallpaper.
This is an example of a small modern single-wall eat-in kitchen in Tokyo with a single-bowl sink, flat-panel cabinets, white cabinets, stainless steel benchtops, green splashback, ceramic splashback, white appliances, plywood floors, no island, beige floor and wallpaper.
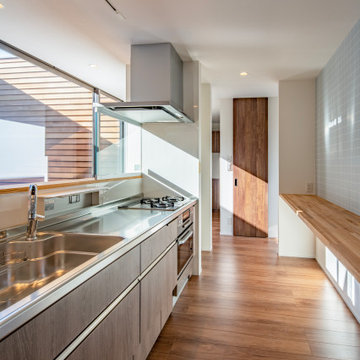
家族用シューズクローゼットルームから近い場所にキッチンがあるため、買い物をした際の運び入れ動線がスムーズになる。
Mid-sized contemporary single-wall open plan kitchen in Other with an integrated sink, medium wood cabinets, stainless steel benchtops, brown splashback, plywood floors, with island, brown floor and wallpaper.
Mid-sized contemporary single-wall open plan kitchen in Other with an integrated sink, medium wood cabinets, stainless steel benchtops, brown splashback, plywood floors, with island, brown floor and wallpaper.
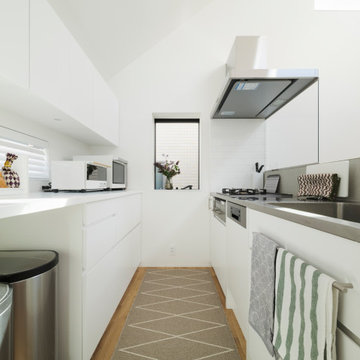
2階北側の最も斜線制限がきびしい場所。
北側のダイニングキッチンは、幅2870・奥行4320の約8畳のスペース。
お施主さんが所有されているテーブル・チェアを手前に配置して、奥にキッチンを設えようとすると、納まるキッチンカウンターの幅は、2870から通路幅を除いた残りの寸法=約2050となり、いわゆるシステムキッチンの既製サイズ(w2400など)では収まらず、空間をうまく使えません。
そこで、キッチンカウンター・キッチン背面収納とも、完全に特注のフルオーダーとして、詳細に検討。
カウンターはステンレスバイブレーション仕上げのシンク一体型、キッチンの腰壁はフレキシブルボードのザックリした質感、お施主さまがご要望されるガスコンロ・オイルガードやシンク、水栓器具、食器洗い機などがピッタリ納まるようにしました。
また、それぞれの引き出しの幅・高さ・奥行寸法も全て、お施主さまの収納イメージに応じたカタチに設えて、背面収納もご購入予定の冷蔵庫やお気に入りのゴミ箱などがピッタリ納まる寸法に。
ダイニングテーブル上部に吊るすペンダントライトについても、食事をする時に適切な高さとなるコードの長さを検討したり、とにかく、寸法に関して、一切の妥協を排して検討を行いました。
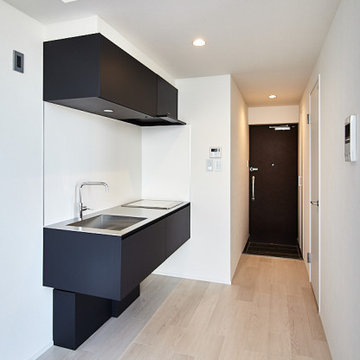
Photo of a small contemporary single-wall eat-in kitchen in Tokyo with plywood floors, beige floor, wallpaper, an integrated sink, beaded inset cabinets, black cabinets, stainless steel benchtops, white splashback, glass sheet splashback and black appliances.
Kitchen with Stainless Steel Benchtops and Wallpaper Design Ideas
1