Kitchen with with Island and Wallpaper Design Ideas
Refine by:
Budget
Sort by:Popular Today
1 - 20 of 1,586 photos

Beautiful Joinery concept in an apartment in Essen (Germany)
Inspiration for a mid-sized contemporary galley separate kitchen in Melbourne with a drop-in sink, beaded inset cabinets, beige cabinets, marble benchtops, white splashback, marble splashback, stainless steel appliances, medium hardwood floors, with island, beige floor, white benchtop and wallpaper.
Inspiration for a mid-sized contemporary galley separate kitchen in Melbourne with a drop-in sink, beaded inset cabinets, beige cabinets, marble benchtops, white splashback, marble splashback, stainless steel appliances, medium hardwood floors, with island, beige floor, white benchtop and wallpaper.

Inset face frame kitchen cabinets
Design ideas for a large modern u-shaped open plan kitchen in Toronto with an undermount sink, shaker cabinets, light wood cabinets, quartz benchtops, beige splashback, porcelain splashback, panelled appliances, ceramic floors, with island, black floor, beige benchtop and wallpaper.
Design ideas for a large modern u-shaped open plan kitchen in Toronto with an undermount sink, shaker cabinets, light wood cabinets, quartz benchtops, beige splashback, porcelain splashback, panelled appliances, ceramic floors, with island, black floor, beige benchtop and wallpaper.

Photo of a large transitional l-shaped eat-in kitchen in Other with a farmhouse sink, recessed-panel cabinets, quartzite benchtops, multi-coloured splashback, mosaic tile splashback, light hardwood floors, with island, brown floor, white benchtop and wallpaper.
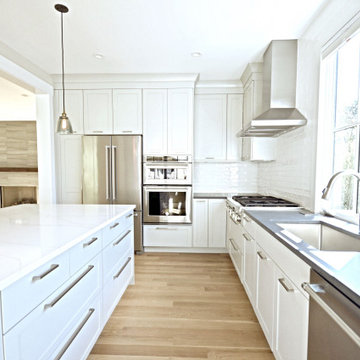
Light, beautiful, spacious open kitchen.
Design ideas for a mid-sized modern u-shaped eat-in kitchen in DC Metro with an undermount sink, shaker cabinets, white cabinets, quartzite benchtops, white splashback, ceramic splashback, stainless steel appliances, laminate floors, with island, beige floor, white benchtop and wallpaper.
Design ideas for a mid-sized modern u-shaped eat-in kitchen in DC Metro with an undermount sink, shaker cabinets, white cabinets, quartzite benchtops, white splashback, ceramic splashback, stainless steel appliances, laminate floors, with island, beige floor, white benchtop and wallpaper.
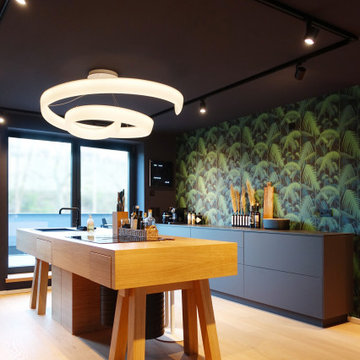
Inspiration for a large contemporary galley kitchen in Hanover with a drop-in sink, flat-panel cabinets, black cabinets, multi-coloured splashback, with island, brown floor, black benchtop and wallpaper.
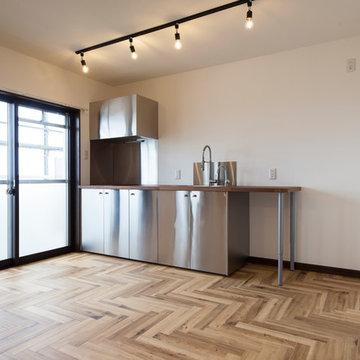
ヘリンボーンの床にキッチン、家具、照明はIKEAでトータルコーディネート
Photo of a mid-sized industrial single-wall open plan kitchen in Other with a single-bowl sink, beaded inset cabinets, with island, beige floor and wallpaper.
Photo of a mid-sized industrial single-wall open plan kitchen in Other with a single-bowl sink, beaded inset cabinets, with island, beige floor and wallpaper.
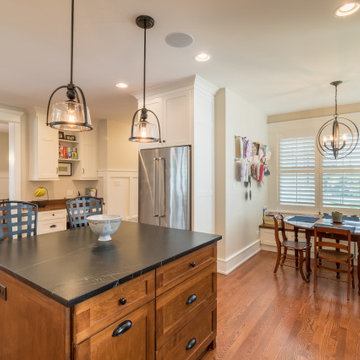
Photo of a mid-sized country u-shaped open plan kitchen in Chicago with shaker cabinets, white cabinets, solid surface benchtops, white splashback, porcelain splashback, stainless steel appliances, medium hardwood floors, with island, brown floor, black benchtop, wallpaper and a drop-in sink.
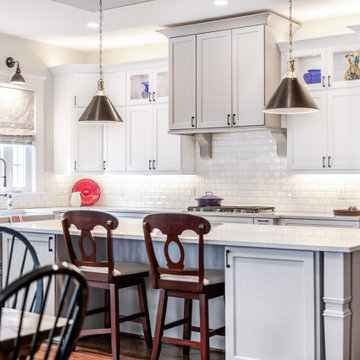
Large country l-shaped eat-in kitchen in DC Metro with a farmhouse sink, shaker cabinets, white cabinets, quartz benchtops, white splashback, subway tile splashback, stainless steel appliances, medium hardwood floors, with island, brown floor, white benchtop and wallpaper.

Mid-sized contemporary single-wall open plan kitchen in Other with beaded inset cabinets, white cabinets, quartz benchtops, white splashback, porcelain splashback, black appliances, with island, black benchtop, an undermount sink, vinyl floors, beige floor and wallpaper.
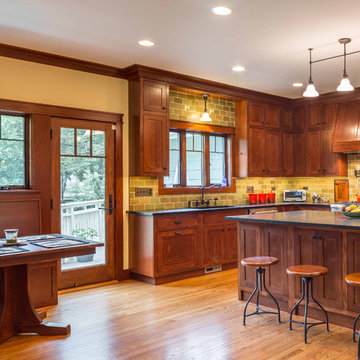
The open concept Great Room includes the Kitchen, Breakfast, Dining, and Living spaces. The dining room is visually and physically separated by built-in shelves and a coffered ceiling. Windows and french doors open from this space into the adjacent Sunroom. The wood cabinets and trim detail present throughout the rest of the home are highlighted here, brightened by the many windows, with views to the lush back yard. The large island features a pull-out marble prep table for baking, and the counter is home to the grocery pass-through to the Mudroom / Butler's Pantry.

With over 4,500 stone slabs on site, we offer the greatest selection and fabricate and install with our quality craftsman at the lowest price.
Our team specializes in design making it easy to find what’s right for your home or business. By representing Manufacturers nationwide the choices are endless when picking your countertop product – Granite, Marble, Quartz, Onyx, Corian, Travertine, Soapstone, Green products and more.

This is an example of a galley open plan kitchen in Tokyo Suburbs with a drop-in sink, flat-panel cabinets, grey cabinets, concrete benchtops, black splashback, mosaic tile splashback, black appliances, ceramic floors, with island, black floor, beige benchtop and wallpaper.
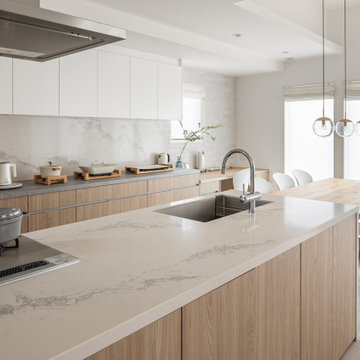
This is an example of a modern single-wall open plan kitchen in Tokyo with an undermount sink, beaded inset cabinets, light wood cabinets, quartz benchtops, stainless steel appliances, light hardwood floors, with island, beige floor, white benchtop and wallpaper.

Design ideas for a small contemporary galley eat-in kitchen in Yekaterinburg with an undermount sink, flat-panel cabinets, pink cabinets, granite benchtops, grey splashback, granite splashback, coloured appliances, porcelain floors, with island, grey floor, grey benchtop and wallpaper.
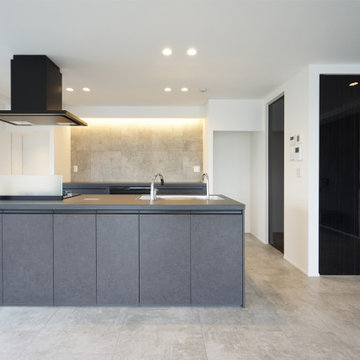
タイルの床に高級感あふれるアイランドキッチン。背面は壁面照明でこだわりの空間に仕上げました。
キッチン横にはパントリーも設置しました。
This is an example of a large modern single-wall open plan kitchen in Other with a single-bowl sink, with island, grey floor and wallpaper.
This is an example of a large modern single-wall open plan kitchen in Other with a single-bowl sink, with island, grey floor and wallpaper.
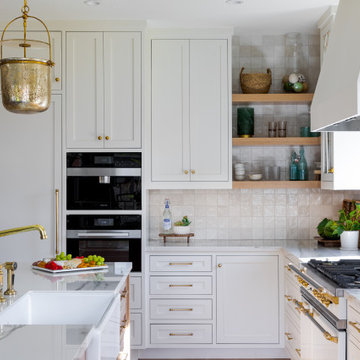
Inspiration for a large transitional l-shaped eat-in kitchen in Other with a farmhouse sink, recessed-panel cabinets, quartzite benchtops, multi-coloured splashback, mosaic tile splashback, light hardwood floors, with island, brown floor, white benchtop and wallpaper.
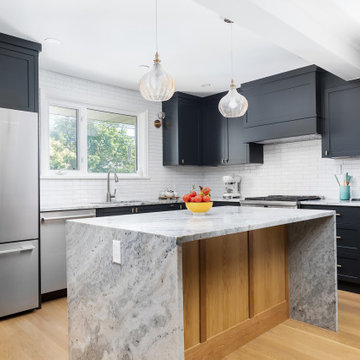
Back kitchen cabinets
Design ideas for a mid-sized modern l-shaped open plan kitchen in Toronto with an undermount sink, shaker cabinets, black cabinets, granite benchtops, white splashback, ceramic splashback, stainless steel appliances, light hardwood floors, with island, brown floor, grey benchtop and wallpaper.
Design ideas for a mid-sized modern l-shaped open plan kitchen in Toronto with an undermount sink, shaker cabinets, black cabinets, granite benchtops, white splashback, ceramic splashback, stainless steel appliances, light hardwood floors, with island, brown floor, grey benchtop and wallpaper.
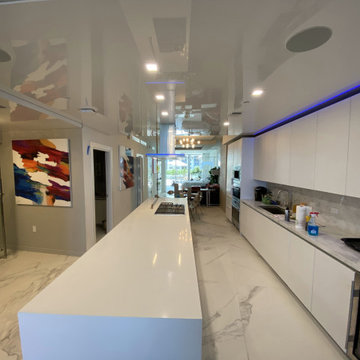
High Gloss stretch ceiling on a oceanfront condo.
Photo of a contemporary galley open plan kitchen in Miami with flat-panel cabinets, white cabinets, marble benchtops, white splashback, marble splashback, stainless steel appliances, marble floors, with island, grey floor, grey benchtop and wallpaper.
Photo of a contemporary galley open plan kitchen in Miami with flat-panel cabinets, white cabinets, marble benchtops, white splashback, marble splashback, stainless steel appliances, marble floors, with island, grey floor, grey benchtop and wallpaper.

Inspiration for a mid-sized contemporary l-shaped open plan kitchen in Other with an undermount sink, beaded inset cabinets, medium wood cabinets, quartz benchtops, white splashback, engineered quartz splashback, black appliances, vinyl floors, with island, beige floor, white benchtop and wallpaper.

This is an example of a mid-sized asian single-wall open plan kitchen in Osaka with an undermount sink, open cabinets, grey cabinets, laminate benchtops, grey splashback, marble splashback, stainless steel appliances, cement tiles, with island, grey floor, grey benchtop and wallpaper.
Kitchen with with Island and Wallpaper Design Ideas
1