Kitchen with Wallpaper Design Ideas
Refine by:
Budget
Sort by:Popular Today
141 - 160 of 3,042 photos
Item 1 of 2
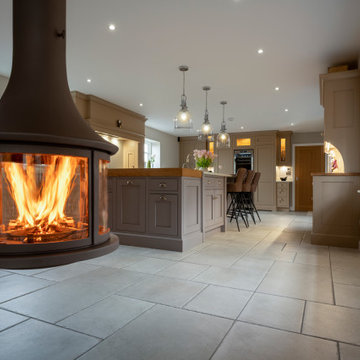
Traditional open plan kitchen in West Midlands with a farmhouse sink, shaker cabinets, beige cabinets, quartz benchtops, white splashback, marble splashback, black appliances, limestone floors, with island, beige floor, white benchtop and wallpaper.
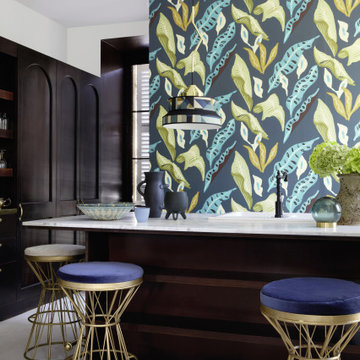
Inspiration for a large transitional l-shaped kitchen in Other with a drop-in sink, dark wood cabinets, a peninsula, grey floor, white benchtop and wallpaper.
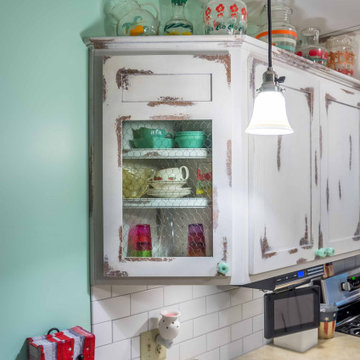
Inspiration for a mid-sized traditional u-shaped eat-in kitchen in Chicago with a farmhouse sink, recessed-panel cabinets, onyx benchtops, white splashback, ceramic splashback, stainless steel appliances, medium hardwood floors, a peninsula, brown floor, grey benchtop and wallpaper.
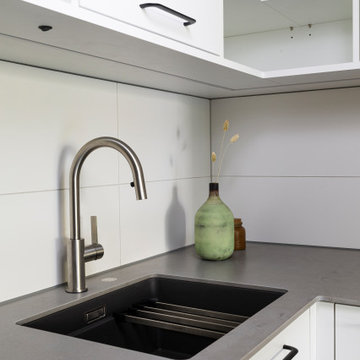
Design ideas for a small modern l-shaped open plan kitchen in Cologne with an undermount sink, flat-panel cabinets, white cabinets, solid surface benchtops, white splashback, ceramic splashback, stainless steel appliances, cement tiles, no island, grey floor, grey benchtop and wallpaper.
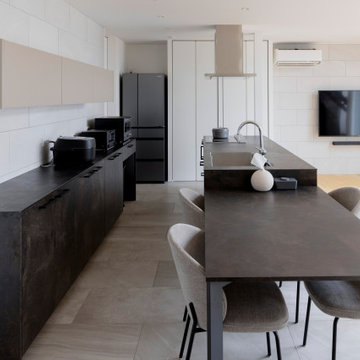
非日常を味わう暮らし
今回の計画は、滋賀県長浜市の分譲地の一画にある角地の敷地、周囲はほぼ同時期に建てられた住宅街で本敷地は分譲地の入り口付近にある。クライアントの要望は、開放的で明るく非日常を感じることのできる暮らしであった。
そこで、外観は分譲地の入り口付近の角地ということと、要望にもあった非日常を感じる暮らしということもあり、白とグレーを基調とし、開口部を大胆にとった印象的な外観とした。
建物を印象づけることにより日常から非日常へ自然と意識させるデザインとなっている。
周囲からは、程よくプライバシーを確保できるよう中庭空間をもうけた。
内部の計画は、南面に大きく開けたリビングスペースを設け奥に入ればプライバシー空間となっており外に向かって開放的で明るい空間が広がっている。天井高もオープンスペースに行くほど高くなるよう設計し、より広がりを感じることができる。
オープンスペースとプライベートスペースを空間として分けることにより、日常では味わうことのできないゆったりとした空間となっている。
内部空間のしつらえは、グレーのモノトーンで配色を抑え、タイルやセラミック素材を使い
落ち着きのある空間とした。
日々の生活に追われた日常の生活と、旅行などで感じることのできる非日常のリラックス
した空間、現状、なかなか外出することもできない時代のなかで、住居部分に非日常を感じゆったりと過ごすことのできる空間を設けることで、より豊かに暮らすことのできる住宅となった。
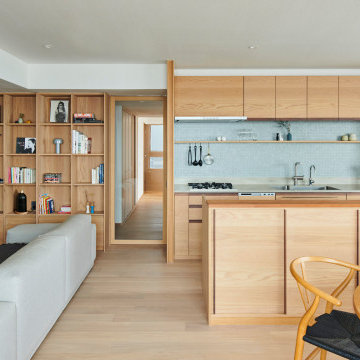
Mid-sized modern kitchen in Osaka with light hardwood floors, beige floor and wallpaper.
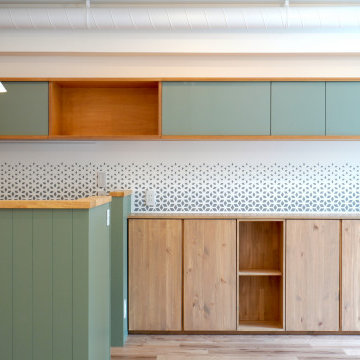
Inspiration for a scandinavian galley open plan kitchen in Tokyo with flat-panel cabinets, green cabinets, wood benchtops, white splashback, light hardwood floors, with island, beige floor, beige benchtop and wallpaper.

キッチンの背面には造作棚を設置
This is an example of a scandinavian single-wall open plan kitchen in Other with white cabinets, white splashback, white appliances, a peninsula and wallpaper.
This is an example of a scandinavian single-wall open plan kitchen in Other with white cabinets, white splashback, white appliances, a peninsula and wallpaper.
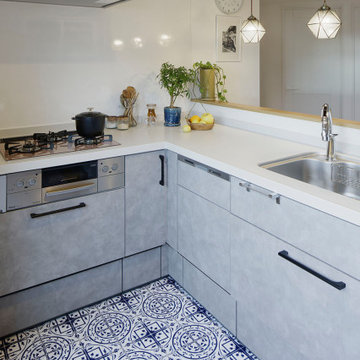
たっぷりと収納できるすっきりとしたキッチンに、奥様こだわりのモロッカンテイストのクッションフロアを合わせました。お掃除も簡単なクッションフロアで、日々の家事も楽しくなります。
Inspiration for a small modern l-shaped open plan kitchen in Tokyo with grey cabinets, solid surface benchtops, grey splashback, panelled appliances, beige benchtop and wallpaper.
Inspiration for a small modern l-shaped open plan kitchen in Tokyo with grey cabinets, solid surface benchtops, grey splashback, panelled appliances, beige benchtop and wallpaper.
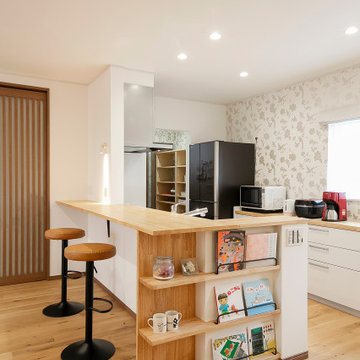
造作のキッチンカウンターには、お施主様こだわりのマガジンラックがあります。見せる収納と隠す収納を上手に取り入れています。
Scandinavian single-wall open plan kitchen in Other with a single-bowl sink, white cabinets, white splashback, light hardwood floors, white benchtop and wallpaper.
Scandinavian single-wall open plan kitchen in Other with a single-bowl sink, white cabinets, white splashback, light hardwood floors, white benchtop and wallpaper.
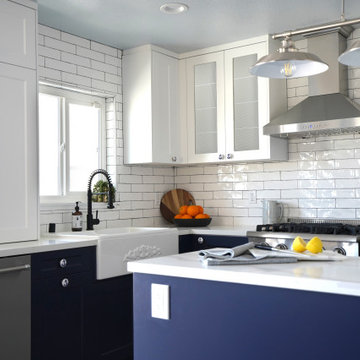
This beautiful kitchen in Huntington Beach gives of a stunning costal vibe with it's navy blue shaker cabinets, white subway tile backsplash and black fixtures. Not to mention those unique cabinet knobs!
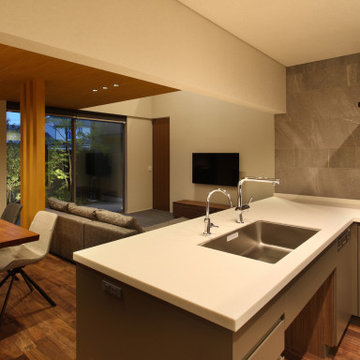
庭住の舎|Studio tanpopo-gumi
撮影|野口 兼史
豊かな自然を感じる中庭を内包する住まい。日々の何気ない日常を 四季折々に 豊かに・心地良く・・・
キッチンからも 家族の姿の向こうに中庭の景色が広がります。
Inspiration for a mid-sized modern l-shaped open plan kitchen in Other with an undermount sink, beaded inset cabinets, grey cabinets, solid surface benchtops, grey splashback, ceramic splashback, black appliances, dark hardwood floors, brown floor, white benchtop and wallpaper.
Inspiration for a mid-sized modern l-shaped open plan kitchen in Other with an undermount sink, beaded inset cabinets, grey cabinets, solid surface benchtops, grey splashback, ceramic splashback, black appliances, dark hardwood floors, brown floor, white benchtop and wallpaper.
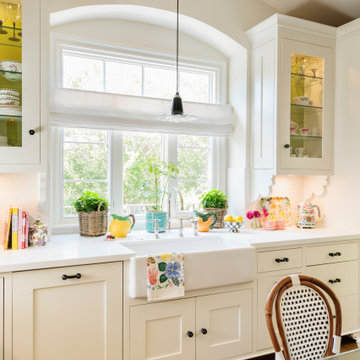
Inspiration for a large eclectic eat-in kitchen in Los Angeles with a farmhouse sink, shaker cabinets, quartz benchtops, white splashback, coloured appliances, ceramic floors, green floor, white benchtop and wallpaper.
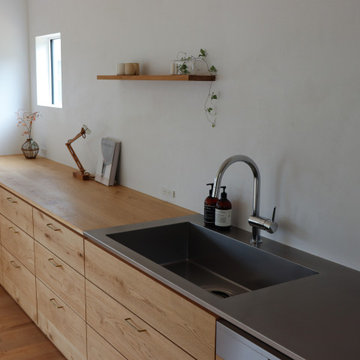
全長5Mのオーダーキッチン&カップボード。
壁には白のモールテックスを施工。
Inspiration for a mid-sized modern single-wall open plan kitchen in Other with an integrated sink, stainless steel benchtops, light hardwood floors, no island and wallpaper.
Inspiration for a mid-sized modern single-wall open plan kitchen in Other with an integrated sink, stainless steel benchtops, light hardwood floors, no island and wallpaper.
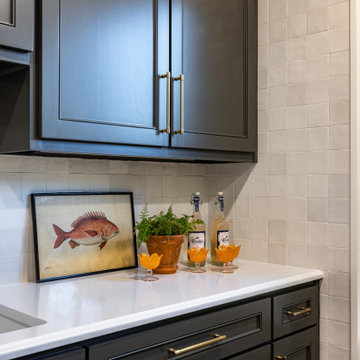
Designing with a pop of color was the main goal for this space. This second kitchen is adjacent to the main kitchen so it was important that the design stayed cohesive but also felt like it's own space. The walls are tiled in a 4x4 white porcelain tile. An office area is integrated into the space to give the client the option of a smaller office space near the kitchen. Colorful floral wallpaper covers the ceiling and creates a playful scene. An orange office chair pairs perfectly with the wallpapered ceiling. Dark colored cabinetry sits against white tile and white quartz countertops.
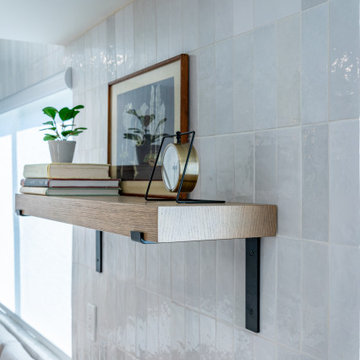
Unique kitchen for a fun family who loves to bake and create special memories.
When we stated this fun kitchen it was clear that we needed to customize the functionality as well as practicality to accommodate family's lifestyle who loved to cook and bake together on daily basis.
This unique space was crafted with customize island that hosts a full butcher block for those special batters which will be baked in Double Ovens for delicious and worm gatherings. The island will host all the baking condiments and spacious pantries will host all the baking sheets to provide convenience of use.
Added bonus was the electrical outlet build in to the Island for extra plug in for hand mixer and or electronic appliances.
The cozy and spacious breakfast nook provides the perfect gather for the family to enjoy their creations together in a convenience of their kitchen.
The minimalistic wall paper gives enough attention to the nook and creates balance between the different textures used through the kitchen.
Family that cooks together stays together

お料理上手な奥様の夢、大きな窓とレンガの壁。
キッチンは、ステンレスキッチンを壁付けに。
ステンレスは、汚れに強くお手入れがスムーズ。
臭い移りのない材質なので、衛生面でも安心。
キッチンの壁に使用したレンガは、熱に強く調湿効果もあり、見た目にも温かみのある仕上がりにし、奥様ご希望のキッチンを叶えた。
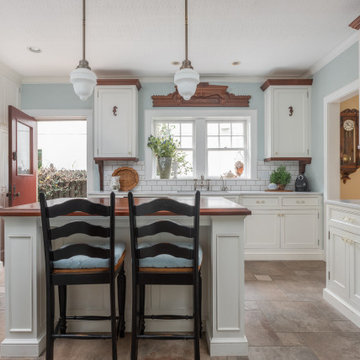
Mahogany crown, island top, and light rail tie in with the Eastlake Victorian molding that was taken a part from a bedroom set. Hand carved seahorses and shells adorn the upper cabinets.
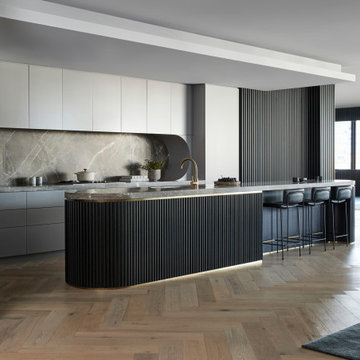
Modern Kitchen design for a residential apartment building in Melbourne City.
Modern galley open plan kitchen in Melbourne with a double-bowl sink, marble benchtops, grey splashback, marble splashback, black appliances, medium hardwood floors, with island, brown floor, black benchtop and wallpaper.
Modern galley open plan kitchen in Melbourne with a double-bowl sink, marble benchtops, grey splashback, marble splashback, black appliances, medium hardwood floors, with island, brown floor, black benchtop and wallpaper.
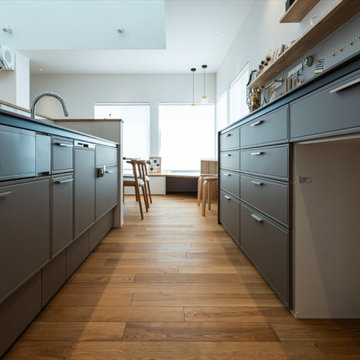
キッチンはLIXILのノクトⅠ型、扉色はカフェブラウンを採用しています。ミンタグーズネックのオールインワン浄水栓と食洗機付きで洗い物も楽々♪キッチン前面にはニッチを設け、写真や小物を飾れるスペースを設けました。キッチンハッチは、幅2700mmで広々。たくさん食器を収納できます。キッチンハッチの上部には、飾り棚を設け、壁の一部はマグネットボードになっています。
Kitchen with Wallpaper Design Ideas
8