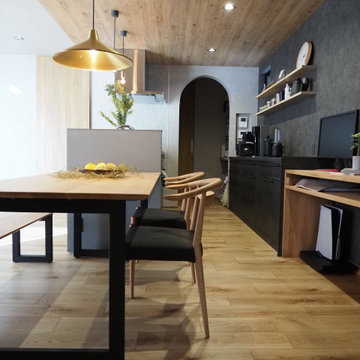Kitchen with Wallpaper Design Ideas
Refine by:
Budget
Sort by:Popular Today
41 - 60 of 3,037 photos
Item 1 of 2
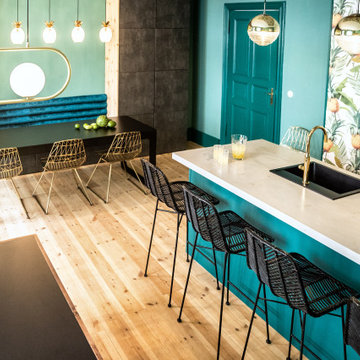
Photo of a contemporary eat-in kitchen in Berlin with turquoise cabinets, concrete benchtops, black appliances, light hardwood floors, with island, brown floor, grey benchtop and wallpaper.
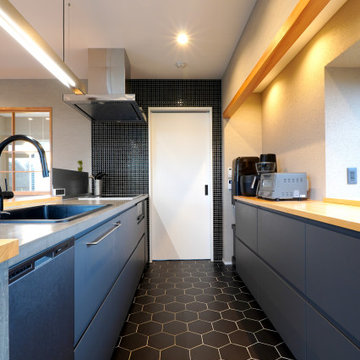
IKEAのキッチンキャビネット+特注のモルタル仕上げ/木製の天板、床はヘキサゴンタイル
This is an example of a galley open plan kitchen in Tokyo Suburbs with a drop-in sink, flat-panel cabinets, grey cabinets, concrete benchtops, black splashback, mosaic tile splashback, ceramic floors, with island, black floor, beige benchtop and wallpaper.
This is an example of a galley open plan kitchen in Tokyo Suburbs with a drop-in sink, flat-panel cabinets, grey cabinets, concrete benchtops, black splashback, mosaic tile splashback, ceramic floors, with island, black floor, beige benchtop and wallpaper.
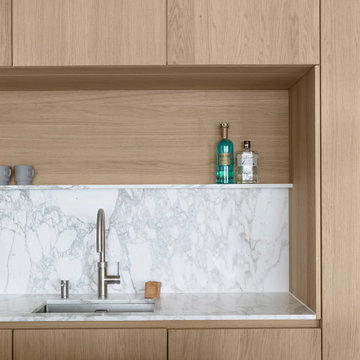
Beautiful Joinery concept in an apartment in Essen (Germany)
Photo of a mid-sized contemporary galley separate kitchen in Melbourne with a drop-in sink, beaded inset cabinets, beige cabinets, marble benchtops, white splashback, marble splashback, stainless steel appliances, medium hardwood floors, with island, beige floor, white benchtop and wallpaper.
Photo of a mid-sized contemporary galley separate kitchen in Melbourne with a drop-in sink, beaded inset cabinets, beige cabinets, marble benchtops, white splashback, marble splashback, stainless steel appliances, medium hardwood floors, with island, beige floor, white benchtop and wallpaper.

Large eclectic l-shaped eat-in kitchen in Oxfordshire with a drop-in sink, grey cabinets, marble benchtops, brown splashback, timber splashback, stainless steel appliances, porcelain floors, with island, grey floor, white benchtop and wallpaper.
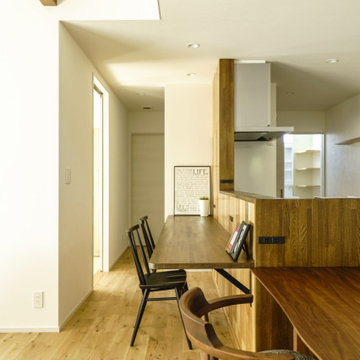
将来までずっと暮らせる平屋に住みたい。
キャンプ用品や山の道具をしまう土間がほしい。
お気に入りの場所は軒が深めのつながるウッドデッキ。
南側には沢山干せるサンルームとスロップシンク。
ロフトと勾配天井のリビングを繋げて遊び心を。
4.5畳の和室もちょっと休憩するのに丁度いい。
家族みんなで動線を考え、快適な間取りに。
沢山の理想を詰め込み、たったひとつ建築計画を考えました。
そして、家族の想いがまたひとつカタチになりました。
家族構成:夫婦30代+子供1人
施工面積:104.34㎡ ( 31.56 坪)
竣工:2021年 9月
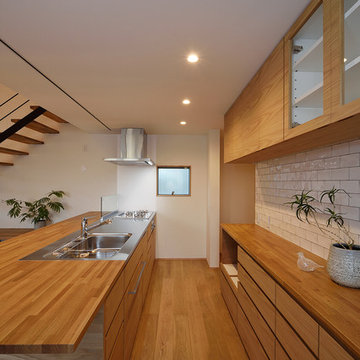
オープンなキッチンはオリジナルの製作家具とし、素材感を周囲に合わせました。
背面収納もキッチンと同じ素材で製作しました。
ダイニングテーブルを置かずにカウンターでご飯を食べたいというご家族に合わせ、キッチンの天板はフルフラットとし、奥行きを広くとりカウンターとして利用できるキッチンとしました。
視線が抜け、より開放的な広い空間に感じられます。

Photo of a large transitional l-shaped eat-in kitchen in Other with a farmhouse sink, recessed-panel cabinets, quartzite benchtops, multi-coloured splashback, mosaic tile splashback, light hardwood floors, with island, brown floor, white benchtop and wallpaper.
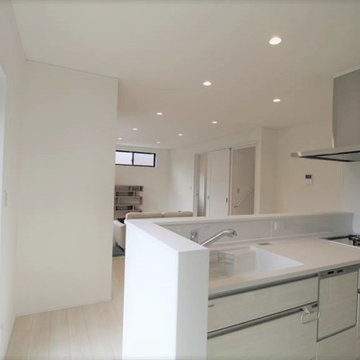
Photo of a mediterranean single-wall open plan kitchen in Other with an integrated sink, white cabinets, solid surface benchtops, white splashback, white appliances, plywood floors, with island, white floor, white benchtop and wallpaper.
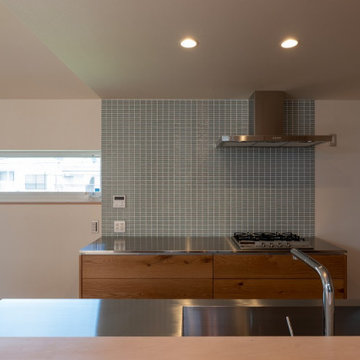
Inspiration for a mid-sized scandinavian galley open plan kitchen in Tokyo Suburbs with medium wood cabinets, stainless steel benchtops, blue splashback, mosaic tile splashback, medium hardwood floors, with island, beige floor and wallpaper.
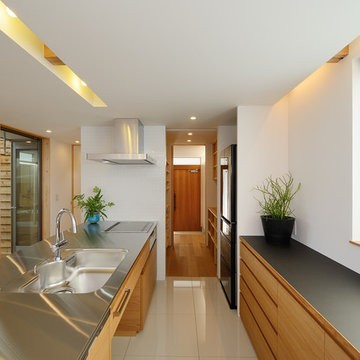
背面の食器棚と対で製作したオリジナルのキッチン。天板は使い勝手を重視し、シンク一体のステンレス製。シンク下部は、ゴミ箱スペースとしてオープンに仕上げました。キッチンスペースは、家事動線を考慮して、玄関から直接アクセスできる位置に配置しています。
Photo of a large scandinavian single-wall open plan kitchen in Other with stainless steel benchtops, beige floor, brown benchtop, flat-panel cabinets, medium wood cabinets, an integrated sink, white splashback, ceramic splashback, stainless steel appliances, ceramic floors, a peninsula and wallpaper.
Photo of a large scandinavian single-wall open plan kitchen in Other with stainless steel benchtops, beige floor, brown benchtop, flat-panel cabinets, medium wood cabinets, an integrated sink, white splashback, ceramic splashback, stainless steel appliances, ceramic floors, a peninsula and wallpaper.

Photo of a mid-sized contemporary l-shaped open plan kitchen in Other with a drop-in sink, flat-panel cabinets, black cabinets, wood benchtops, brown splashback, timber splashback, black appliances, ceramic floors, no island, black floor, brown benchtop and wallpaper.

Photo of a mid-sized eclectic galley open plan kitchen in Los Angeles with a farmhouse sink, open cabinets, medium wood cabinets, copper benchtops, green splashback, ceramic splashback, a peninsula and wallpaper.
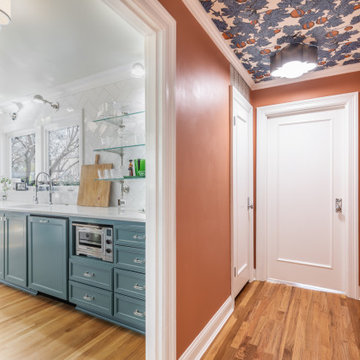
a non-functional 1940's galley kitchen, renovated with new cabinets, appliances, including a microwave drawer and a separate coffe bar to save space and give the small kitchen area an open feel. The owner chose bold colors and wall treatments tomake the space standout
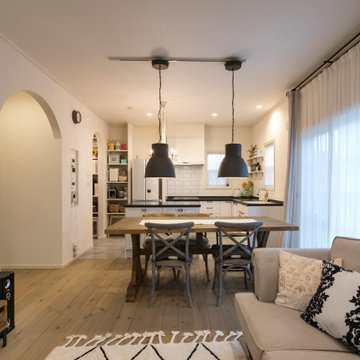
Inspiration for a traditional kitchen in Other with an undermount sink, raised-panel cabinets, white cabinets, solid surface benchtops, light hardwood floors, grey floor, black benchtop and wallpaper.
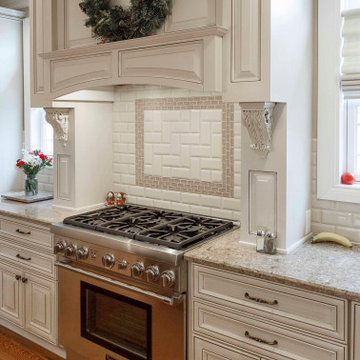
Design ideas for a large arts and crafts u-shaped open plan kitchen in Detroit with an undermount sink, raised-panel cabinets, white cabinets, granite benchtops, white splashback, ceramic splashback, stainless steel appliances, medium hardwood floors, with island, brown floor, beige benchtop and wallpaper.
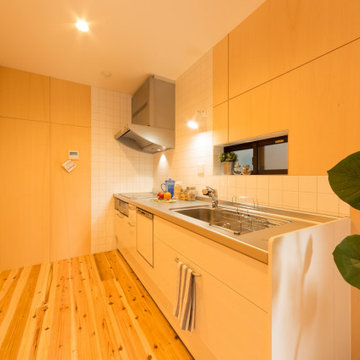
白のタイルが昭和チックなスタイルで素敵です。ナチュラルな木の質感と良く合います。
This is an example of a traditional single-wall open plan kitchen in Kobe with flat-panel cabinets, white cabinets, stainless steel benchtops, white splashback, light hardwood floors, no island, beige floor and wallpaper.
This is an example of a traditional single-wall open plan kitchen in Kobe with flat-panel cabinets, white cabinets, stainless steel benchtops, white splashback, light hardwood floors, no island, beige floor and wallpaper.

Photo of a large eclectic eat-in kitchen in Los Angeles with a farmhouse sink, shaker cabinets, quartz benchtops, white splashback, coloured appliances, ceramic floors, green floor, white benchtop and wallpaper.
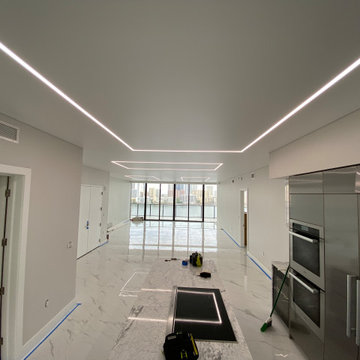
Mid-sized modern open plan kitchen in Miami with marble benchtops, stainless steel appliances, marble floors, with island, grey floor, grey benchtop and wallpaper.
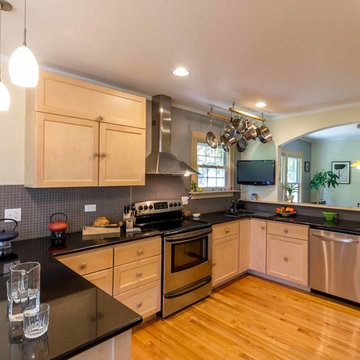
The back of this 1920s brick and siding Cape Cod gets a compact addition to create a new Family room, open Kitchen, Covered Entry, and Master Bedroom Suite above. European-styling of the interior was a consideration throughout the design process, as well as with the materials and finishes. The project includes all cabinetry, built-ins, shelving and trim work (even down to the towel bars!) custom made on site by the home owner.
Photography by Kmiecik Imagery
Kitchen with Wallpaper Design Ideas
3
