Kitchen with Wallpaper Design Ideas
Refine by:
Budget
Sort by:Popular Today
61 - 80 of 3,037 photos
Item 1 of 2
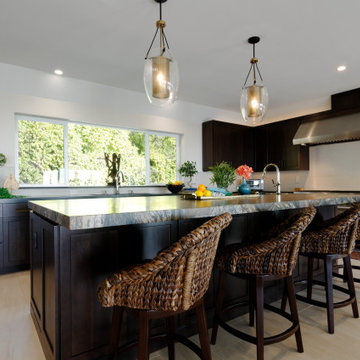
This extravagant design was inspired by the clients’ love for Bali where they went for their honeymoon. The ambience of this cliff top property is purposely designed with pure living comfort in mind while it is also a perfect sanctuary for entertaining a large party. The luxurious kitchen has amenities that reign in harmony with contemporary Balinese decor, and it flows into the open stylish dining area. Dynamic traditional Balinese ceiling juxtaposes complement the great entertaining room that already has a highly decorative full-size bar, compelling wall bar table, and beautiful custom window frames. Various vintage furniture styles are incorporated throughout to represent the rich Balinese cultural heritage ranging from the primitive folk style to the Dutch Colonial and the Chinese styles.
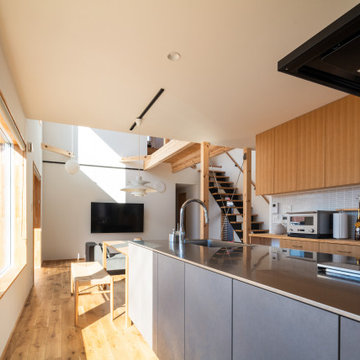
Galley open plan kitchen in Other with medium wood cabinets, white appliances, medium hardwood floors, with island, grey benchtop and wallpaper.
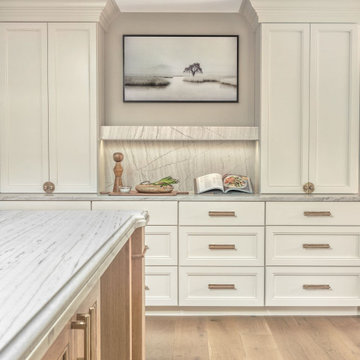
Remodel Collab with Temple & Hentz (Designer) and Tegethoff Homes (Builder). Cabinets provided by Detailed Designs and Wright Cabinet Shop.
Design ideas for a large transitional l-shaped open plan kitchen in St Louis with a farmhouse sink, flat-panel cabinets, white cabinets, quartz benchtops, multi-coloured splashback, panelled appliances, light hardwood floors, with island, brown floor, white benchtop and wallpaper.
Design ideas for a large transitional l-shaped open plan kitchen in St Louis with a farmhouse sink, flat-panel cabinets, white cabinets, quartz benchtops, multi-coloured splashback, panelled appliances, light hardwood floors, with island, brown floor, white benchtop and wallpaper.
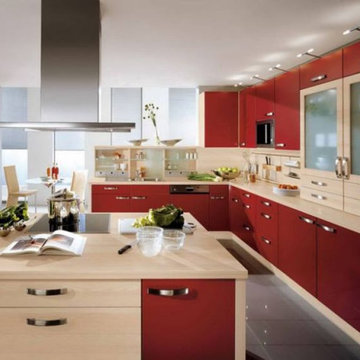
Looking for a modern yet comfortable kitchen? Then give us a chance. Blink !nteriors brings you exciting and creative ideas for kitchen interior and renovation.
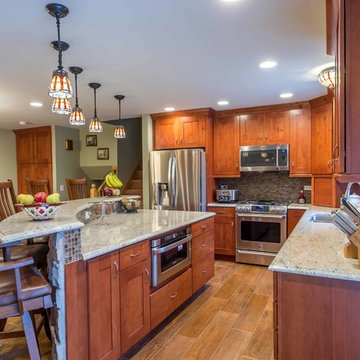
This 1960s split-level has a new spacious Kitchen boasting a generous curved stone-clad island and plenty of custom cabinetry. The Kitchen opens to a large eat-in Dining Room, with a walk-around stone double-sided fireplace between Dining and the new Family room. The stone accent at the island, gorgeous stained wood cabinetry, and wood trim highlight the rustic charm of this home.
Photography by Kmiecik Imagery.
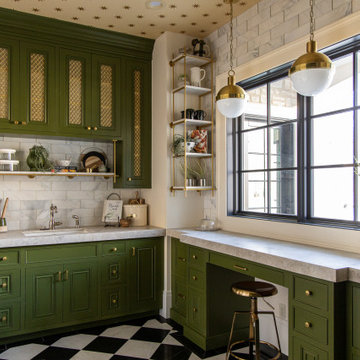
pantry
Design ideas for a transitional l-shaped kitchen in Salt Lake City with an undermount sink, recessed-panel cabinets, green cabinets, grey splashback, no island, multi-coloured floor, grey benchtop and wallpaper.
Design ideas for a transitional l-shaped kitchen in Salt Lake City with an undermount sink, recessed-panel cabinets, green cabinets, grey splashback, no island, multi-coloured floor, grey benchtop and wallpaper.

Photo of a small contemporary open plan kitchen in Other with medium hardwood floors, brown floor and wallpaper.
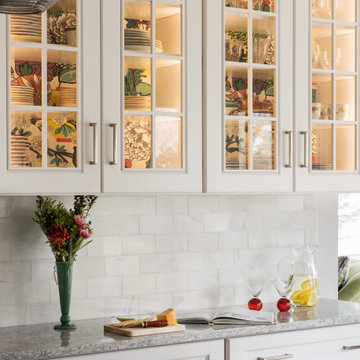
Mid-sized contemporary u-shaped kitchen in New York with an undermount sink, shaker cabinets, white cabinets, granite benchtops, white splashback, ceramic splashback, stainless steel appliances, medium hardwood floors, with island, brown floor, grey benchtop and wallpaper.
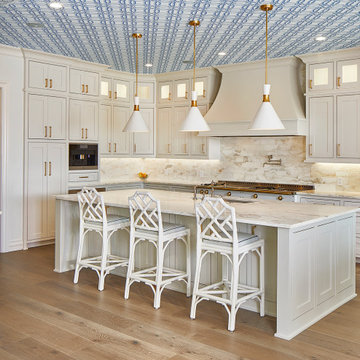
Whole house remodel in Mansfield Tx. Architecture, Design & Construction by USI Design & Remodeling.
Design ideas for a large traditional l-shaped kitchen in Dallas with an undermount sink, recessed-panel cabinets, white cabinets, marble benchtops, marble splashback, light hardwood floors, with island, grey splashback, panelled appliances, beige floor, grey benchtop and wallpaper.
Design ideas for a large traditional l-shaped kitchen in Dallas with an undermount sink, recessed-panel cabinets, white cabinets, marble benchtops, marble splashback, light hardwood floors, with island, grey splashback, panelled appliances, beige floor, grey benchtop and wallpaper.
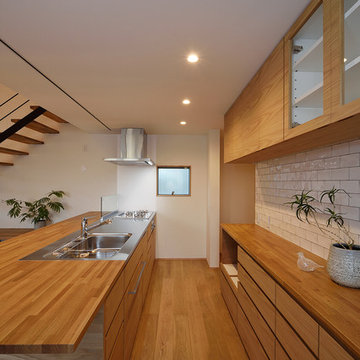
オープンなキッチンはオリジナルの製作家具とし、素材感を周囲に合わせました。
背面収納もキッチンと同じ素材で製作しました。
ダイニングテーブルを置かずにカウンターでご飯を食べたいというご家族に合わせ、キッチンの天板はフルフラットとし、奥行きを広くとりカウンターとして利用できるキッチンとしました。
視線が抜け、より開放的な広い空間に感じられます。

Large eclectic eat-in kitchen in Los Angeles with a farmhouse sink, shaker cabinets, quartz benchtops, white splashback, coloured appliances, ceramic floors, green floor, white benchtop and wallpaper.
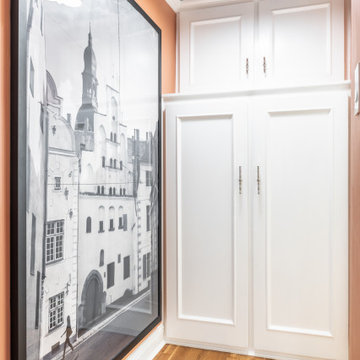
a non-functional 1940's galley kitchen, renovated with new cabinets, appliances, including a microwave drawer and a separate coffe bar to save space and give the small kitchen area an open feel. The owner chose bold colors and wall treatments tomake the space standout
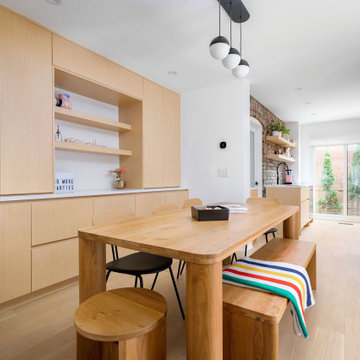
White oak kitchen cabinets in Toronto
Photo of a mid-sized modern galley kitchen in Toronto with an undermount sink, flat-panel cabinets, beige cabinets, quartz benchtops, white splashback, engineered quartz splashback, stainless steel appliances, light hardwood floors, no island, beige floor, white benchtop and wallpaper.
Photo of a mid-sized modern galley kitchen in Toronto with an undermount sink, flat-panel cabinets, beige cabinets, quartz benchtops, white splashback, engineered quartz splashback, stainless steel appliances, light hardwood floors, no island, beige floor, white benchtop and wallpaper.
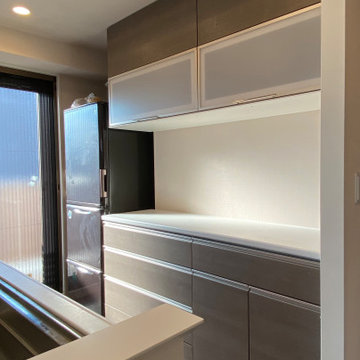
マンションの一般的なキッチンです。
天井高:2200㎜ 食器棚スペース:W約1650㎜
シンプルにカウンターを全巾にしたことで広々した感じになります(この場所に家電が並びますが…)
*既存のコンセントを移動しないで済みました。
Inspiration for a single-wall open plan kitchen in Tokyo with medium wood cabinets, plywood floors, beige floor, white benchtop and wallpaper.
Inspiration for a single-wall open plan kitchen in Tokyo with medium wood cabinets, plywood floors, beige floor, white benchtop and wallpaper.
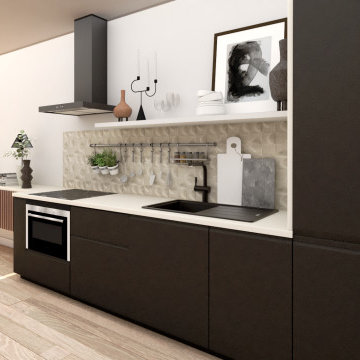
Cuisine noire dans un style scontemporain
Photo of a mid-sized contemporary single-wall open plan kitchen in Paris with an undermount sink, flat-panel cabinets, black cabinets, laminate benchtops, beige splashback, stone slab splashback, stainless steel appliances, light hardwood floors, no island, beige floor, white benchtop and wallpaper.
Photo of a mid-sized contemporary single-wall open plan kitchen in Paris with an undermount sink, flat-panel cabinets, black cabinets, laminate benchtops, beige splashback, stone slab splashback, stainless steel appliances, light hardwood floors, no island, beige floor, white benchtop and wallpaper.
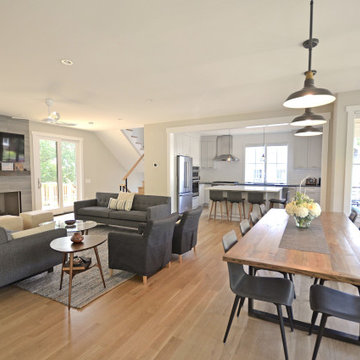
Light, beautiful, spacious open kitchen.
Photo of a mid-sized modern u-shaped eat-in kitchen in DC Metro with an undermount sink, shaker cabinets, white cabinets, quartzite benchtops, white splashback, ceramic splashback, stainless steel appliances, laminate floors, with island, beige floor, white benchtop and wallpaper.
Photo of a mid-sized modern u-shaped eat-in kitchen in DC Metro with an undermount sink, shaker cabinets, white cabinets, quartzite benchtops, white splashback, ceramic splashback, stainless steel appliances, laminate floors, with island, beige floor, white benchtop and wallpaper.

We replumbed and brought the kitchen to the front room of the house where the natural light is brighter and utilises the larger connecting room space. The back room became a family chill-out zone and the contemporary kitchen sat well juxtaposed with the beautiful original moulding details and firesurround. We laid porcelain terrazzo tiles throughout the ground floor adding a different tile for the splashback. The worktop is a pitted African Moak Granite. lighting was removed and replaced with contemporary fixtures to suit the contemporary kitchen.

Open concept kitchen/dining room. New L shaped stairs to basement.
Design ideas for a mid-sized eclectic u-shaped eat-in kitchen in DC Metro with a farmhouse sink, recessed-panel cabinets, blue cabinets, quartz benchtops, grey splashback, porcelain splashback, stainless steel appliances, medium hardwood floors, with island, brown floor, white benchtop and wallpaper.
Design ideas for a mid-sized eclectic u-shaped eat-in kitchen in DC Metro with a farmhouse sink, recessed-panel cabinets, blue cabinets, quartz benchtops, grey splashback, porcelain splashback, stainless steel appliances, medium hardwood floors, with island, brown floor, white benchtop and wallpaper.
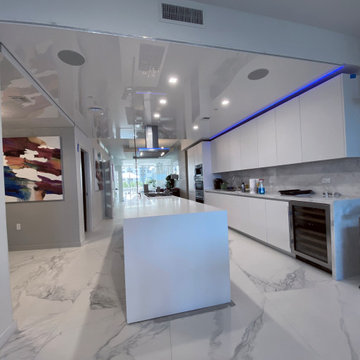
Stretch ceilings are sheets of PVC ceiling that are stretched over alumium railing. Check them out on our website!
Inspiration for a mid-sized contemporary galley kitchen in Miami with flat-panel cabinets, white cabinets, marble benchtops, white splashback, marble floors, with island, white floor, white benchtop and wallpaper.
Inspiration for a mid-sized contemporary galley kitchen in Miami with flat-panel cabinets, white cabinets, marble benchtops, white splashback, marble floors, with island, white floor, white benchtop and wallpaper.

ヘリーボーンの壁紙が可愛らしキッチン。収納量の多い造り棚。二つの小さな窓で明るいキッチン空間になりました。
家族との会話を楽しみながら、美味しい料理ができそうな素敵なキッチンです。
Inspiration for a mid-sized industrial single-wall open plan kitchen in Other with flat-panel cabinets, dark wood cabinets, brown splashback, coloured appliances, plywood floors, a peninsula, grey floor, grey benchtop and wallpaper.
Inspiration for a mid-sized industrial single-wall open plan kitchen in Other with flat-panel cabinets, dark wood cabinets, brown splashback, coloured appliances, plywood floors, a peninsula, grey floor, grey benchtop and wallpaper.
Kitchen with Wallpaper Design Ideas
4