Kitchen with Wallpaper Design Ideas
Refine by:
Budget
Sort by:Popular Today
161 - 180 of 3,037 photos
Item 1 of 2
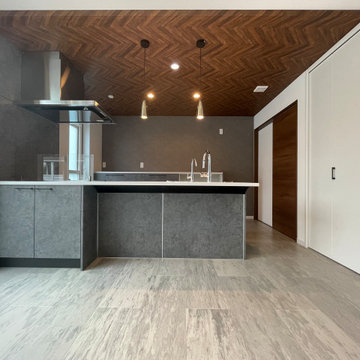
Photo of a mid-sized galley open plan kitchen in Other with an undermount sink, beaded inset cabinets, grey cabinets, solid surface benchtops, stainless steel appliances, plywood floors, grey floor, white benchtop and wallpaper.
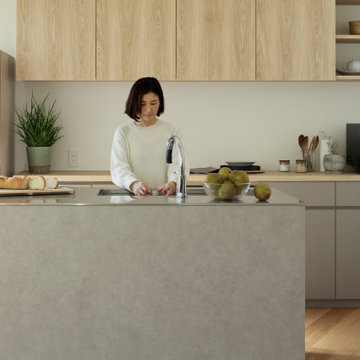
ステンレスの天板に石目調の下台、吊戸棚の木目、背面カウンターの扉の色、キッチン設備に至るまで、すべて奥様テイストにカスタマイズしたキッチンです。
Photo of a mid-sized modern galley open plan kitchen in Tokyo with stainless steel benchtops, grey splashback, medium hardwood floors, with island, beige floor, grey benchtop and wallpaper.
Photo of a mid-sized modern galley open plan kitchen in Tokyo with stainless steel benchtops, grey splashback, medium hardwood floors, with island, beige floor, grey benchtop and wallpaper.
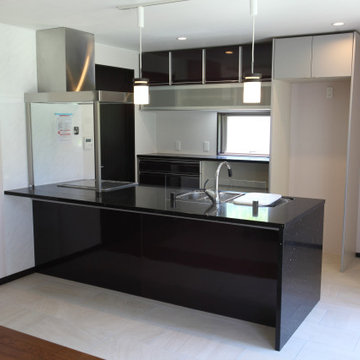
キッチンスペースで何といっても目を引くのは、タカラ製のクォーツサイト天然石製のオープンキッチンだ!当時は同社カタログの表紙を飾っていた看板商品です。
スタイリッシュで高級感が漂う!対面式カウンターにイスを並べることができます。
床は、スレート調の柄の磁器タイル。耐久性があり水や汚れにも強く拭き掃除もラクです。
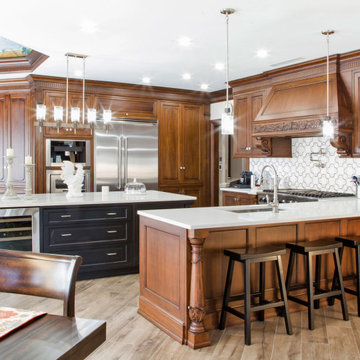
Custom hand carved classic black and brown kitchen.
Visit our showroom !
100 Route 46 E. Lodi NJ 07644
This is an example of a large traditional u-shaped eat-in kitchen in New York with a drop-in sink, shaker cabinets, medium wood cabinets, quartz benchtops, white splashback, engineered quartz splashback, stainless steel appliances, light hardwood floors, with island, brown floor, white benchtop and wallpaper.
This is an example of a large traditional u-shaped eat-in kitchen in New York with a drop-in sink, shaker cabinets, medium wood cabinets, quartz benchtops, white splashback, engineered quartz splashback, stainless steel appliances, light hardwood floors, with island, brown floor, white benchtop and wallpaper.
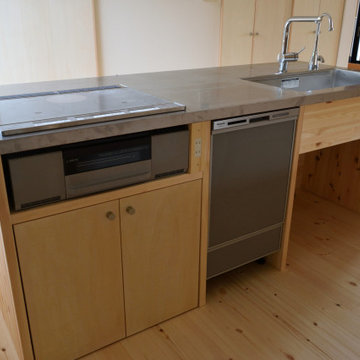
Inspiration for a small single-wall eat-in kitchen in Other with an integrated sink, beaded inset cabinets, medium wood cabinets, stainless steel benchtops, grey splashback, stainless steel appliances, light hardwood floors, with island and wallpaper.
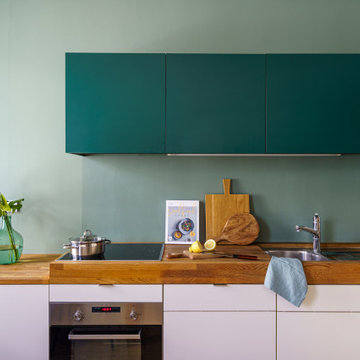
Photo of a mid-sized eclectic u-shaped separate kitchen in Frankfurt with flat-panel cabinets, white cabinets, wood benchtops, green splashback, medium hardwood floors, no island and wallpaper.
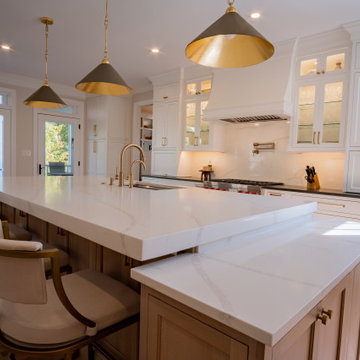
Main Line Kitchen Design’s unique business model allows our customers to work with the most experienced designers and get the most competitive kitchen cabinet pricing..
.
How can Main Line Kitchen Design offer both the best kitchen designs along with the most competitive kitchen cabinet pricing? Our expert kitchen designers meet customers by appointment only in our offices, instead of a large showroom open to the general public. We display the cabinet lines we sell under glass countertops so customers can see how our cabinetry is constructed. Customers can view hundreds of sample doors and and sample finishes and see 3d renderings of their future kitchen on flat screen TV’s. But we do not waste our time or our customers money on showroom extras that are not essential. Nor are we available to assist people who want to stop in and browse. We pass our savings onto our customers and concentrate on what matters most. Designing great kitchens!
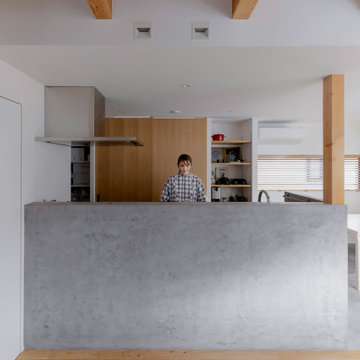
Inspiration for a small scandinavian single-wall eat-in kitchen in Other with an undermount sink, beaded inset cabinets, grey cabinets, stainless steel benchtops, grey splashback, glass sheet splashback, stainless steel appliances, medium hardwood floors, with island, grey floor, grey benchtop and wallpaper.
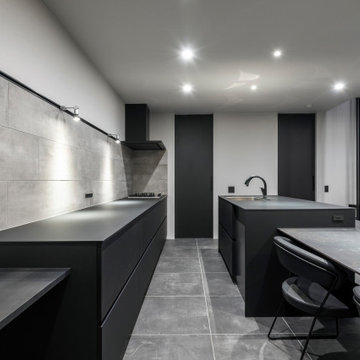
Inspiration for a mid-sized contemporary galley eat-in kitchen in Tokyo Suburbs with ceramic floors, black floor, wallpaper, an undermount sink, flat-panel cabinets, black cabinets, concrete benchtops, grey splashback, ceramic splashback, black appliances, with island and black benchtop.
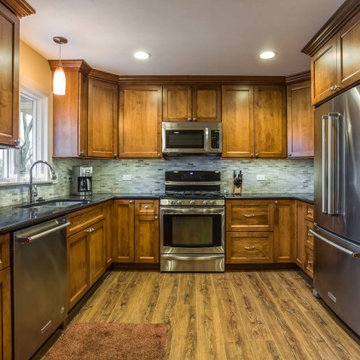
Inspiration for a small traditional u-shaped kitchen pantry in Chicago with an undermount sink, recessed-panel cabinets, medium wood cabinets, marble benchtops, grey splashback, matchstick tile splashback, stainless steel appliances, medium hardwood floors, no island, brown floor, black benchtop and wallpaper.

Designing with a pop of color was the main goal for this space. This second kitchen is adjacent to the main kitchen so it was important that the design stayed cohesive but also felt like it's own space. The walls are tiled in a 4x4 white porcelain tile. An office area is integrated into the space to give the client the option of a smaller office space near the kitchen. Colorful floral wallpaper covers the ceiling and creates a playful scene. An orange office chair pairs perfectly with the wallpapered ceiling. Dark colored cabinetry sits against white tile and white quartz countertops.
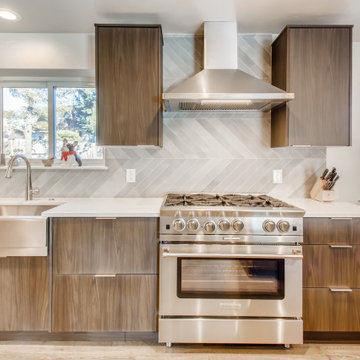
Beautiful brown frameless cabinets with stainless steel discrete handles. Smooth white quartz countertops and an island with seating. The appliances are all stainless steel and the flooring is a dark brown vinyl. The walls are egg shell white with large flat white trim. Behind the sink and the stove is a ceramic, Terra Fumo tile backsplash in a Mate Chevron design.
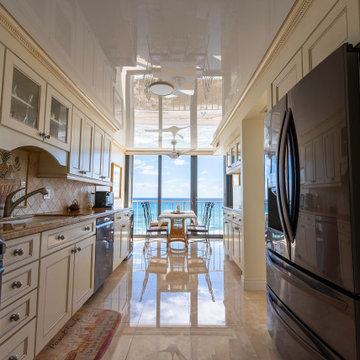
Seaside condos look great with High Gloss ceilings!
Large traditional galley separate kitchen in Miami with a single-bowl sink, recessed-panel cabinets, beige cabinets, granite benchtops, beige splashback, ceramic splashback, black appliances, marble floors, no island, beige floor, orange benchtop and wallpaper.
Large traditional galley separate kitchen in Miami with a single-bowl sink, recessed-panel cabinets, beige cabinets, granite benchtops, beige splashback, ceramic splashback, black appliances, marble floors, no island, beige floor, orange benchtop and wallpaper.
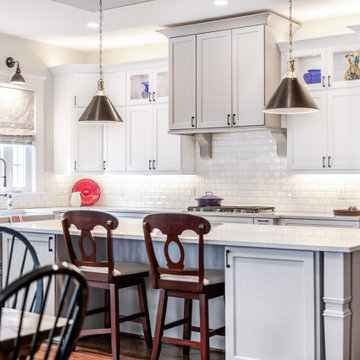
Large country l-shaped eat-in kitchen in DC Metro with a farmhouse sink, shaker cabinets, white cabinets, quartz benchtops, white splashback, subway tile splashback, stainless steel appliances, medium hardwood floors, with island, brown floor, white benchtop and wallpaper.
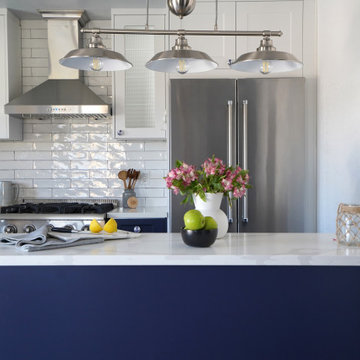
This beautiful kitchen in Huntington Beach gives of a stunning costal vibe with it's navy blue shaker cabinets, white subway tile backsplash and black fixtures. Not to mention those unique cabinet knobs!
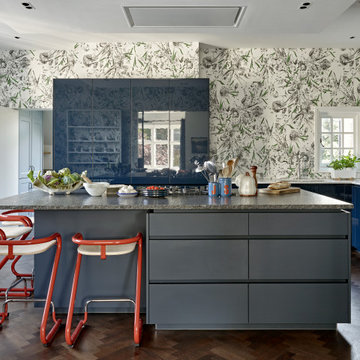
Eclectic u-shaped kitchen in London with flat-panel cabinets, blue cabinets, panelled appliances, dark hardwood floors, with island, brown floor, grey benchtop and wallpaper.

With over 4,500 stone slabs on site, we offer the greatest selection and fabricate and install with our quality craftsman at the lowest price.
Our team specializes in design making it easy to find what’s right for your home or business. By representing Manufacturers nationwide the choices are endless when picking your countertop product – Granite, Marble, Quartz, Onyx, Corian, Travertine, Soapstone, Green products and more.
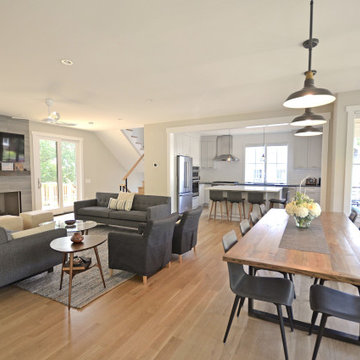
Light, beautiful, spacious open kitchen.
Photo of a mid-sized modern u-shaped eat-in kitchen in DC Metro with an undermount sink, shaker cabinets, white cabinets, quartzite benchtops, white splashback, ceramic splashback, stainless steel appliances, laminate floors, with island, beige floor, white benchtop and wallpaper.
Photo of a mid-sized modern u-shaped eat-in kitchen in DC Metro with an undermount sink, shaker cabinets, white cabinets, quartzite benchtops, white splashback, ceramic splashback, stainless steel appliances, laminate floors, with island, beige floor, white benchtop and wallpaper.
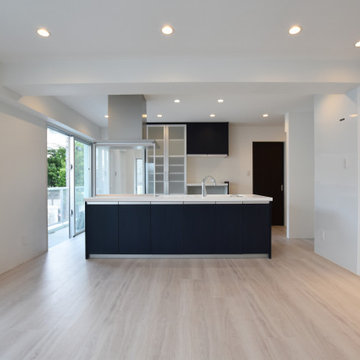
Scandinavian single-wall open plan kitchen in Other with an integrated sink, flat-panel cabinets, blue cabinets, solid surface benchtops, blue splashback, stainless steel appliances, plywood floors, with island, white floor, white benchtop and wallpaper.
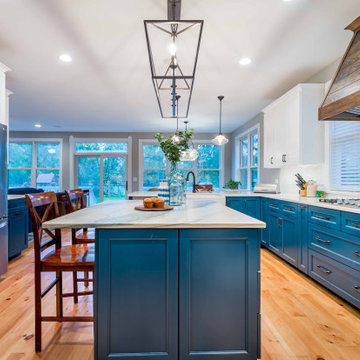
Design ideas for a large country l-shaped eat-in kitchen in Chicago with a farmhouse sink, shaker cabinets, turquoise cabinets, marble benchtops, white splashback, porcelain splashback, stainless steel appliances, light hardwood floors, with island, brown floor, multi-coloured benchtop and wallpaper.
Kitchen with Wallpaper Design Ideas
9