Kitchen with Wallpaper Design Ideas
Refine by:
Budget
Sort by:Popular Today
1 - 20 of 186 photos
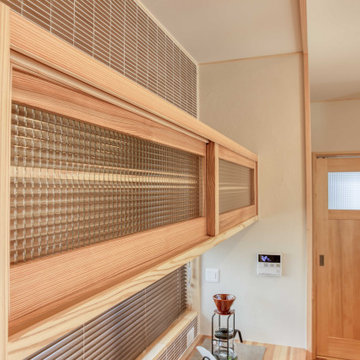
Inspiration for a mid-sized single-wall open plan kitchen in Other with marble benchtops, light hardwood floors, with island, white floor and wallpaper.
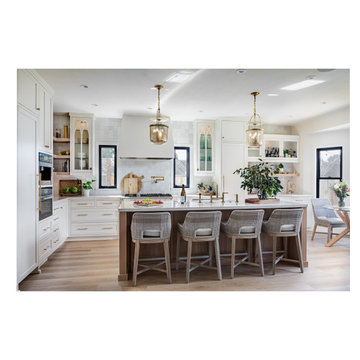
Photo of a large transitional l-shaped eat-in kitchen in Other with a farmhouse sink, recessed-panel cabinets, quartzite benchtops, multi-coloured splashback, mosaic tile splashback, light hardwood floors, with island, brown floor, white benchtop and wallpaper.

Main Line Kitchen Design’s unique business model allows our customers to work with the most experienced designers and get the most competitive kitchen cabinet pricing..
.
How can Main Line Kitchen Design offer both the best kitchen designs along with the most competitive kitchen cabinet pricing? Our expert kitchen designers meet customers by appointment only in our offices, instead of a large showroom open to the general public. We display the cabinet lines we sell under glass countertops so customers can see how our cabinetry is constructed. Customers can view hundreds of sample doors and and sample finishes and see 3d renderings of their future kitchen on flat screen TV’s. But we do not waste our time or our customers money on showroom extras that are not essential. Nor are we available to assist people who want to stop in and browse. We pass our savings onto our customers and concentrate on what matters most. Designing great kitchens!
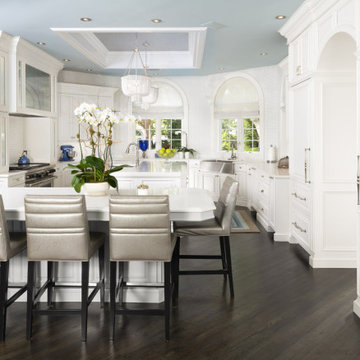
This is an example of a large transitional open plan kitchen in Tampa with a farmhouse sink, raised-panel cabinets, white cabinets, quartz benchtops, white splashback, mosaic tile splashback, panelled appliances, dark hardwood floors, multiple islands, brown floor, white benchtop and wallpaper.
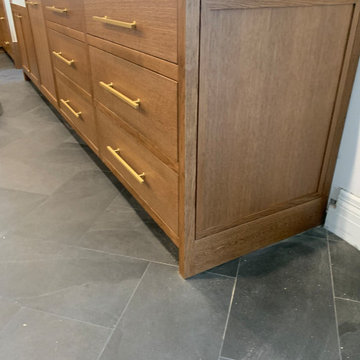
Inset face frame kitchen cabinets
Inspiration for a large modern u-shaped open plan kitchen in Toronto with an undermount sink, shaker cabinets, light wood cabinets, quartz benchtops, beige splashback, porcelain splashback, panelled appliances, ceramic floors, with island, black floor, beige benchtop and wallpaper.
Inspiration for a large modern u-shaped open plan kitchen in Toronto with an undermount sink, shaker cabinets, light wood cabinets, quartz benchtops, beige splashback, porcelain splashback, panelled appliances, ceramic floors, with island, black floor, beige benchtop and wallpaper.
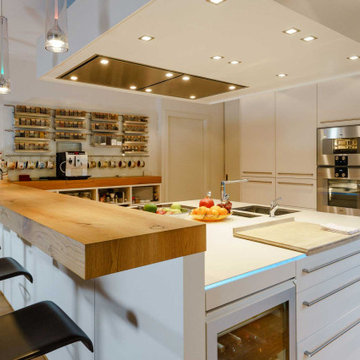
Der Dunstabzug über Kochinsel und Tresen hat Dimensionen! Muss er auch, schliesslich hängt gleich um die Ecke großflächige Kunst. Übersichtsaufnahme.
This is an example of a large modern open plan kitchen in Hamburg with an undermount sink, flat-panel cabinets, white cabinets, glass sheet splashback, medium hardwood floors, white benchtop and wallpaper.
This is an example of a large modern open plan kitchen in Hamburg with an undermount sink, flat-panel cabinets, white cabinets, glass sheet splashback, medium hardwood floors, white benchtop and wallpaper.

Hier fertigten wir eine sehr geräumige Küche mit Kücheninsel. Die Oberflächen sind aus einem anthrazitfarbendem Anti-Fingerprint Schichtstoff (Fenix). Durch die Pocket-Türen kann die Küche ihre Ansicht wechseln und zusätzlich Arbeitsfläche bieten, während sie im geschlossenen Zustand mit den anderen Fronten eine puristische Einheit bilden. Neben hochwertigen Geräten von Bora und Miele ist ebenfalls ein Quooker-Wasserhahn installiert. Eine dünne Arbeitsplatte aus Stein ist nicht nur optisch schön, sonern auch optimal zu pflegen.
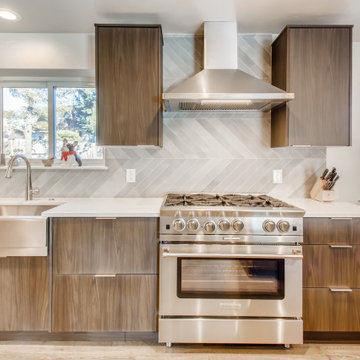
Beautiful brown frameless cabinets with stainless steel discrete handles. Smooth white quartz countertops and an island with seating. The appliances are all stainless steel and the flooring is a dark brown vinyl. The walls are egg shell white with large flat white trim. Behind the sink and the stove is a ceramic, Terra Fumo tile backsplash in a Mate Chevron design.
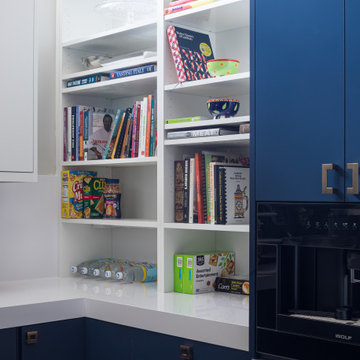
Pinnacle Architectural Studio - Contemporary Custom Architecture - Prep Kitchen with High End Range - Indigo at The Ridges - Las Vegas
Large contemporary u-shaped separate kitchen in Las Vegas with an undermount sink, open cabinets, white cabinets, quartz benchtops, white splashback, porcelain splashback, white appliances, porcelain floors, no island, white floor, white benchtop and wallpaper.
Large contemporary u-shaped separate kitchen in Las Vegas with an undermount sink, open cabinets, white cabinets, quartz benchtops, white splashback, porcelain splashback, white appliances, porcelain floors, no island, white floor, white benchtop and wallpaper.
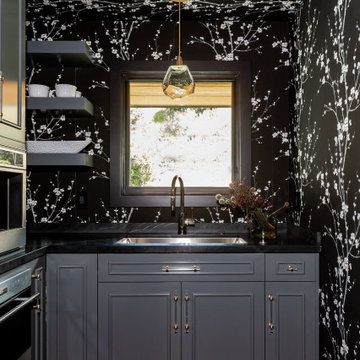
Moody pantry with leathered black countertops. Black floral wallpaper that continues onto the ceiling provides drama to this space.
Design ideas for a mid-sized contemporary u-shaped kitchen pantry in Salt Lake City with an undermount sink, flat-panel cabinets, grey cabinets, marble benchtops, black splashback, marble splashback, stainless steel appliances, medium hardwood floors, multiple islands, brown floor, black benchtop and wallpaper.
Design ideas for a mid-sized contemporary u-shaped kitchen pantry in Salt Lake City with an undermount sink, flat-panel cabinets, grey cabinets, marble benchtops, black splashback, marble splashback, stainless steel appliances, medium hardwood floors, multiple islands, brown floor, black benchtop and wallpaper.
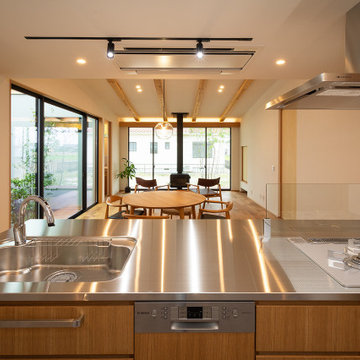
オーナーの使い勝手と、内装に合わせて設計された造作キッチン。天板はステンレスのヘアライン仕上げ。面材はオークの突板を採用しました。オープンタイプのキッチンなので、調理をしながらリビングダイニングの家族の様子を伺うことができ、また家族で一緒に調理を楽しむこともできます。
Large scandinavian single-wall open plan kitchen in Other with an integrated sink, flat-panel cabinets, medium wood cabinets, stainless steel benchtops, white splashback, shiplap splashback, stainless steel appliances, medium hardwood floors, a peninsula and wallpaper.
Large scandinavian single-wall open plan kitchen in Other with an integrated sink, flat-panel cabinets, medium wood cabinets, stainless steel benchtops, white splashback, shiplap splashback, stainless steel appliances, medium hardwood floors, a peninsula and wallpaper.
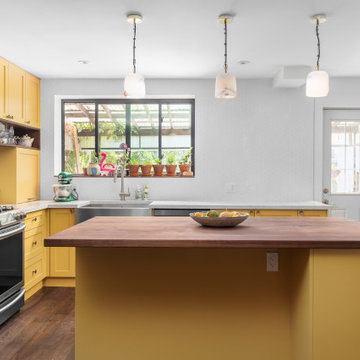
Very unique mustard shaker doors and walnut countertop make this kitchen very unique
Design ideas for a mid-sized modern l-shaped open plan kitchen in Toronto with a farmhouse sink, shaker cabinets, yellow cabinets, quartz benchtops, white splashback, ceramic splashback, stainless steel appliances, dark hardwood floors, with island, brown floor, beige benchtop and wallpaper.
Design ideas for a mid-sized modern l-shaped open plan kitchen in Toronto with a farmhouse sink, shaker cabinets, yellow cabinets, quartz benchtops, white splashback, ceramic splashback, stainless steel appliances, dark hardwood floors, with island, brown floor, beige benchtop and wallpaper.
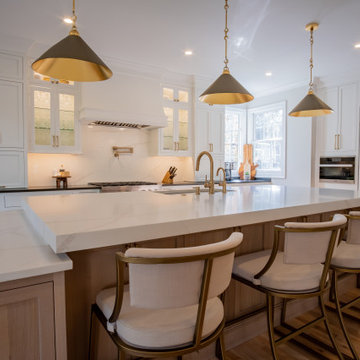
Main Line Kitchen Design’s unique business model allows our customers to work with the most experienced designers and get the most competitive kitchen cabinet pricing..
.
How can Main Line Kitchen Design offer both the best kitchen designs along with the most competitive kitchen cabinet pricing? Our expert kitchen designers meet customers by appointment only in our offices, instead of a large showroom open to the general public. We display the cabinet lines we sell under glass countertops so customers can see how our cabinetry is constructed. Customers can view hundreds of sample doors and and sample finishes and see 3d renderings of their future kitchen on flat screen TV’s. But we do not waste our time or our customers money on showroom extras that are not essential. Nor are we available to assist people who want to stop in and browse. We pass our savings onto our customers and concentrate on what matters most. Designing great kitchens!
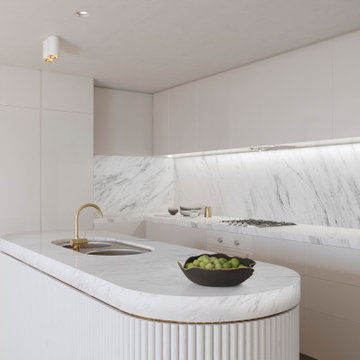
City Apartment in High Rise Building in middle of Melbourne City.
Large contemporary galley eat-in kitchen in Melbourne with a double-bowl sink, beaded inset cabinets, white cabinets, marble benchtops, white splashback, marble splashback, coloured appliances, light hardwood floors, with island, beige floor, white benchtop and wallpaper.
Large contemporary galley eat-in kitchen in Melbourne with a double-bowl sink, beaded inset cabinets, white cabinets, marble benchtops, white splashback, marble splashback, coloured appliances, light hardwood floors, with island, beige floor, white benchtop and wallpaper.
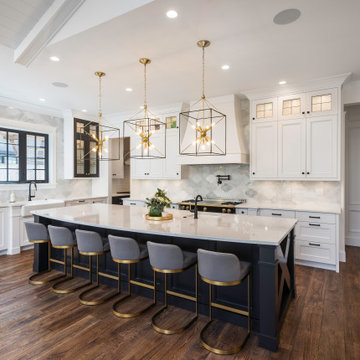
Design ideas for a large kitchen in Vancouver with a double-bowl sink, flat-panel cabinets, grey cabinets, quartzite benchtops, white splashback, marble splashback, dark hardwood floors, with island, brown floor, white benchtop and wallpaper.
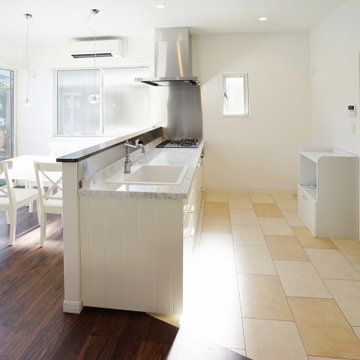
フローリングのリビングに続くキッチン部分の床材を、ベージュのタイルにすることで北欧風スタイルに。
This is an example of a mid-sized scandinavian single-wall open plan kitchen in Other with a single-bowl sink, white cabinets, stainless steel benchtops, white splashback, black appliances, with island, terra-cotta floors, white floor, beaded inset cabinets and wallpaper.
This is an example of a mid-sized scandinavian single-wall open plan kitchen in Other with a single-bowl sink, white cabinets, stainless steel benchtops, white splashback, black appliances, with island, terra-cotta floors, white floor, beaded inset cabinets and wallpaper.
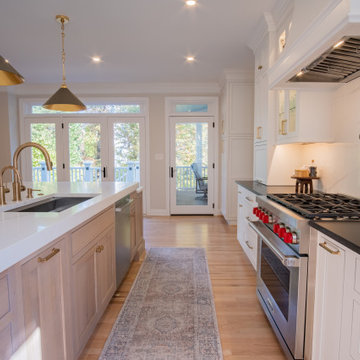
Main Line Kitchen Design’s unique business model allows our customers to work with the most experienced designers and get the most competitive kitchen cabinet pricing..
.
How can Main Line Kitchen Design offer both the best kitchen designs along with the most competitive kitchen cabinet pricing? Our expert kitchen designers meet customers by appointment only in our offices, instead of a large showroom open to the general public. We display the cabinet lines we sell under glass countertops so customers can see how our cabinetry is constructed. Customers can view hundreds of sample doors and and sample finishes and see 3d renderings of their future kitchen on flat screen TV’s. But we do not waste our time or our customers money on showroom extras that are not essential. Nor are we available to assist people who want to stop in and browse. We pass our savings onto our customers and concentrate on what matters most. Designing great kitchens!
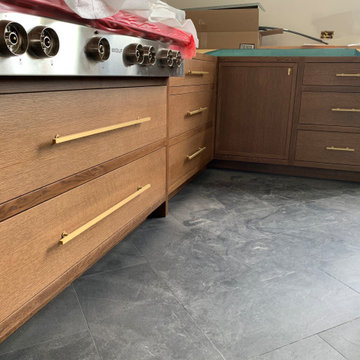
Inset face frame kitchen cabinets
Inspiration for a large modern u-shaped open plan kitchen in Toronto with an undermount sink, shaker cabinets, light wood cabinets, quartz benchtops, beige splashback, porcelain splashback, panelled appliances, ceramic floors, with island, black floor, beige benchtop and wallpaper.
Inspiration for a large modern u-shaped open plan kitchen in Toronto with an undermount sink, shaker cabinets, light wood cabinets, quartz benchtops, beige splashback, porcelain splashback, panelled appliances, ceramic floors, with island, black floor, beige benchtop and wallpaper.
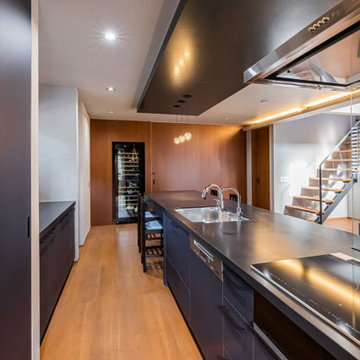
全長4m50cmもあるダイニング一体型のキッチンは海外製の物を採用。
壁と天井とキッチンのカウンターを同色で造作することでオンリーワンのキッチンに。
Inspiration for a large modern single-wall open plan kitchen in Kobe with black cabinets, black splashback, medium hardwood floors, brown floor, black benchtop and wallpaper.
Inspiration for a large modern single-wall open plan kitchen in Kobe with black cabinets, black splashback, medium hardwood floors, brown floor, black benchtop and wallpaper.
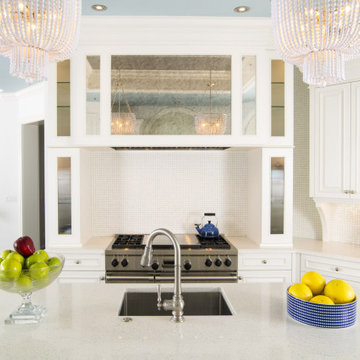
Large transitional open plan kitchen in Tampa with a farmhouse sink, raised-panel cabinets, white cabinets, quartz benchtops, white splashback, mosaic tile splashback, panelled appliances, dark hardwood floors, multiple islands, brown floor, white benchtop and wallpaper.
Kitchen with Wallpaper Design Ideas
1