Kitchen with White Appliances and a Peninsula Design Ideas
Refine by:
Budget
Sort by:Popular Today
121 - 140 of 5,181 photos
Item 1 of 3
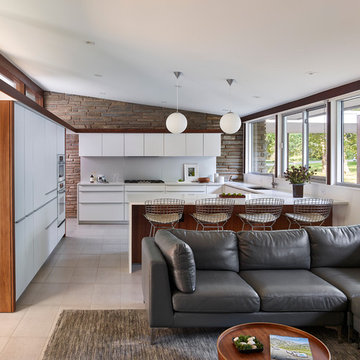
The kitchen and family room renovation preserves the horizontal eyebrow detail, maintains exposure of the stone wall, improves functionality, and accentuates the line of the ribbon windows. © Jeffrey Totaro, photographer
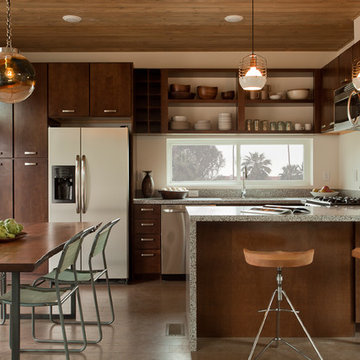
Inspiration for a transitional u-shaped eat-in kitchen in Los Angeles with flat-panel cabinets, dark wood cabinets, white appliances and a peninsula.
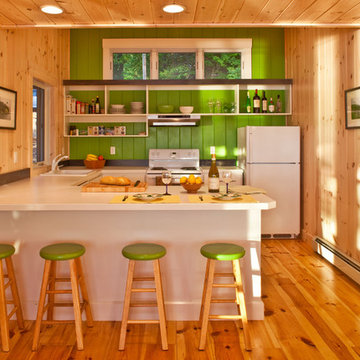
This is an example of a country u-shaped eat-in kitchen in Portland Maine with white appliances, a drop-in sink, open cabinets, white cabinets, medium hardwood floors and a peninsula.
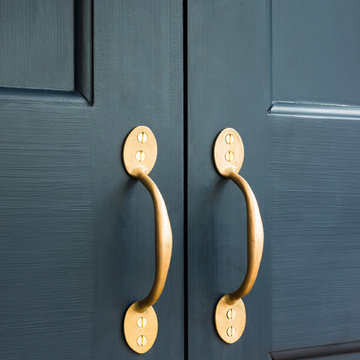
Photo of an expansive transitional single-wall eat-in kitchen in London with a drop-in sink, recessed-panel cabinets, blue cabinets, marble benchtops, white splashback, marble splashback, white appliances, light hardwood floors, a peninsula and white benchtop.
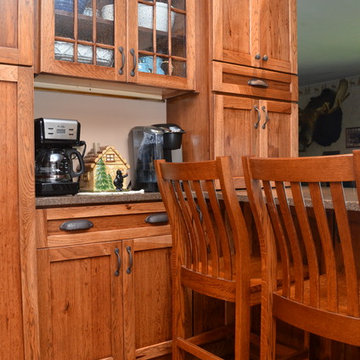
Haas Cabinetry
Wood Species: Hickory
Cabinet Finish: Pecan
Door Style: Shakertown V
Countertop: Quartz, eased edge bourbon color
Inspiration for a mid-sized country l-shaped eat-in kitchen in Other with a farmhouse sink, shaker cabinets, medium wood cabinets, quartzite benchtops, brown splashback, white appliances, medium hardwood floors, a peninsula, brown floor and brown benchtop.
Inspiration for a mid-sized country l-shaped eat-in kitchen in Other with a farmhouse sink, shaker cabinets, medium wood cabinets, quartzite benchtops, brown splashback, white appliances, medium hardwood floors, a peninsula, brown floor and brown benchtop.
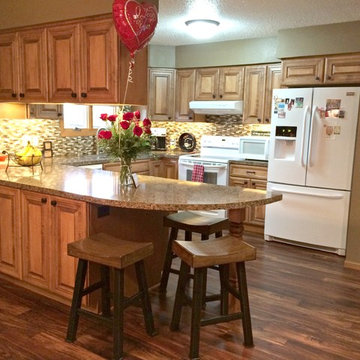
Custom Maple Cabinetry from Floor to Ceiling Carpet One.
Provincial door style w/ Mocha Stain.
Flooring is Mannington Lock Solid Acacia African Sunset
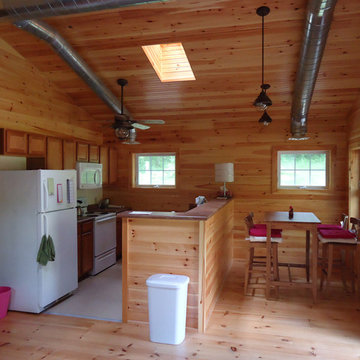
Unit Director Cabin Kitchen and Eating Area. Modest but it gets the job done.
Done while at Astorino
Design ideas for a small country u-shaped open plan kitchen in Other with a drop-in sink, shaker cabinets, light wood cabinets, laminate benchtops, white splashback, white appliances and a peninsula.
Design ideas for a small country u-shaped open plan kitchen in Other with a drop-in sink, shaker cabinets, light wood cabinets, laminate benchtops, white splashback, white appliances and a peninsula.
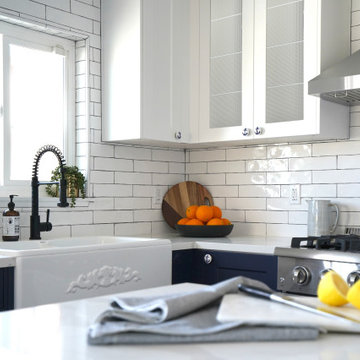
One more beach house kitchen done ⚓️ Beautiful marine details ? We used glossy subway tiles and silver lighting pendants which offer a timeless look for the kitchen. Job done by @dymbuildersgroupinc #annadesignla #3dannadesignla #kitchenremodel #constractionlandscape #designla #remodeling #landscape #bathroomremodeling #interiordesign #landscapedesign #houzz #built.com #luxuryinteriors
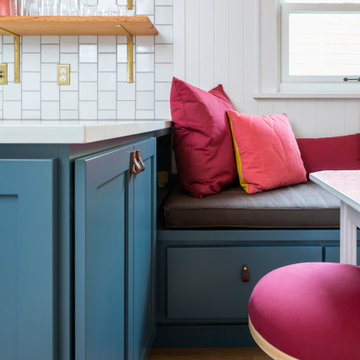
Built-in dining bench intersects with the kitchen peninsula storage cabinets, both with leather cabinet pulls.
© Cindy Apple Photography
This is an example of a mid-sized eclectic l-shaped eat-in kitchen in Seattle with an undermount sink, shaker cabinets, quartz benchtops, red splashback, ceramic splashback, white appliances, medium hardwood floors, a peninsula, white benchtop and blue cabinets.
This is an example of a mid-sized eclectic l-shaped eat-in kitchen in Seattle with an undermount sink, shaker cabinets, quartz benchtops, red splashback, ceramic splashback, white appliances, medium hardwood floors, a peninsula, white benchtop and blue cabinets.
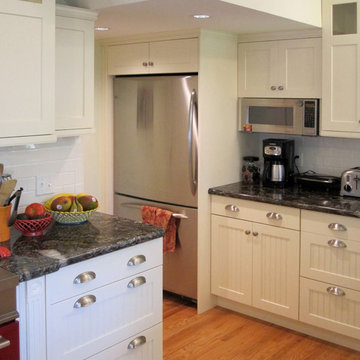
A fun and funky 'Victorian' home in downtown San Luis Obispo remodeled with Brookhaven cabinetry. The kitchen is tucked in a corner below the stairs which may have been a porch in a former life. We staggered the heights of the upper cabinets to get the most out of the space. Adding glass to the tops of the doors provided visual organization to the various crown heights and also lets the homeowners display their antiques. Beadboad, toe details, and a red range just increase the fun!
Wood-Mode Fine Custom Cabinetry: Brookhaven's Colony Beaded
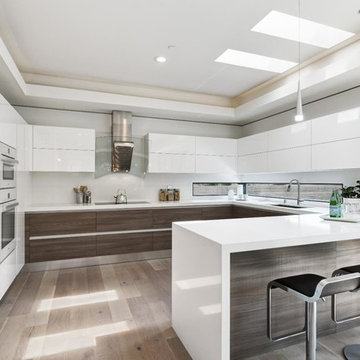
Contemporary u-shaped kitchen in Dallas with a single-bowl sink, flat-panel cabinets, white cabinets, white appliances, light hardwood floors and a peninsula.
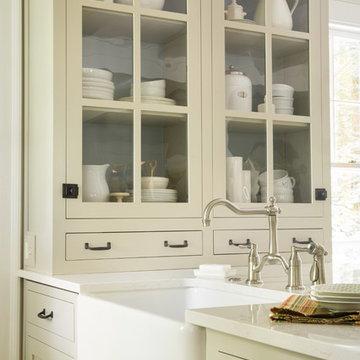
jeff roffman photography
Mid-sized transitional galley eat-in kitchen in Atlanta with a farmhouse sink, shaker cabinets, beige cabinets, quartz benchtops, white splashback, white appliances, medium hardwood floors and a peninsula.
Mid-sized transitional galley eat-in kitchen in Atlanta with a farmhouse sink, shaker cabinets, beige cabinets, quartz benchtops, white splashback, white appliances, medium hardwood floors and a peninsula.
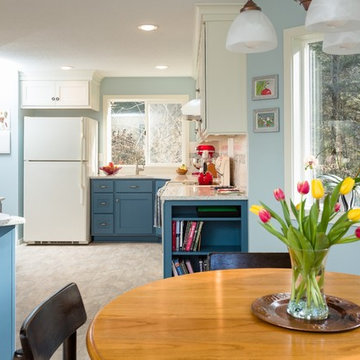
Grant Mott Photography
Inspiration for a mid-sized traditional u-shaped eat-in kitchen in Portland with an undermount sink, shaker cabinets, blue cabinets, glass benchtops, multi-coloured splashback, ceramic splashback, white appliances, linoleum floors, a peninsula and beige floor.
Inspiration for a mid-sized traditional u-shaped eat-in kitchen in Portland with an undermount sink, shaker cabinets, blue cabinets, glass benchtops, multi-coloured splashback, ceramic splashback, white appliances, linoleum floors, a peninsula and beige floor.
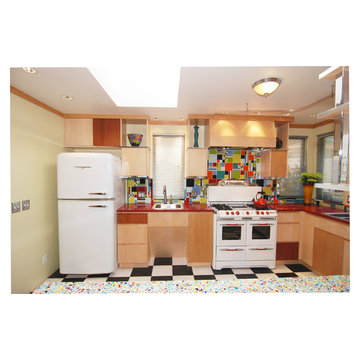
A mixture of maple, alder, mahogany and metal cabinets. All clear lacquer finish.
This is an example of a mid-sized modern u-shaped eat-in kitchen in San Francisco with a double-bowl sink, flat-panel cabinets, light wood cabinets, recycled glass benchtops, blue splashback, cement tile splashback, white appliances, linoleum floors and a peninsula.
This is an example of a mid-sized modern u-shaped eat-in kitchen in San Francisco with a double-bowl sink, flat-panel cabinets, light wood cabinets, recycled glass benchtops, blue splashback, cement tile splashback, white appliances, linoleum floors and a peninsula.
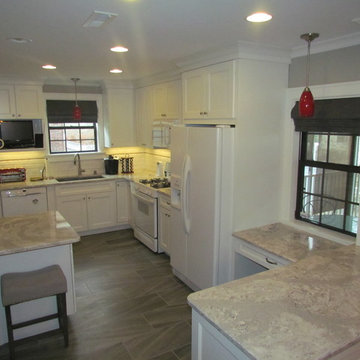
Modern all white kitchen with grey tile flooring and grey walls. Accents of red add a pop of color and make for a nice contrast on the white backsplash.
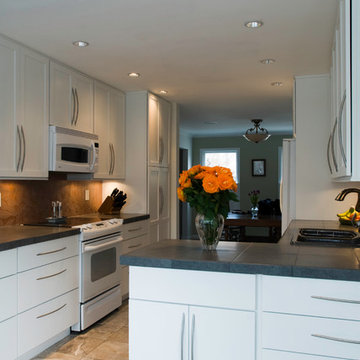
Contemporary galley eat-in kitchen in Baltimore with raised-panel cabinets, white cabinets, granite benchtops, multi-coloured splashback, white appliances, a single-bowl sink and a peninsula.
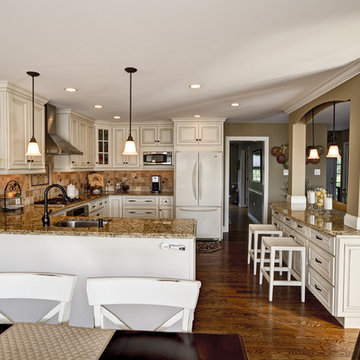
Much Needed Update to a 20 Year Old Kitchen. Removed Wall Separating Kitchen and Family Room to Create One Large Gathering Space. New Cabinets, Stone Countertops, Marble Backsplash, Island with Custom Columns and Arch, Ambiance Lighting, Field Finished Hardwood Flooring, Designer Paint Colors.
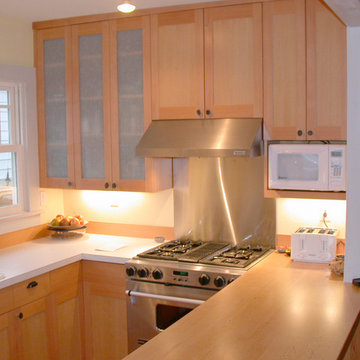
Mid-sized arts and crafts galley open plan kitchen in Seattle with a double-bowl sink, shaker cabinets, light wood cabinets, quartzite benchtops, yellow splashback, white appliances, light hardwood floors and a peninsula.
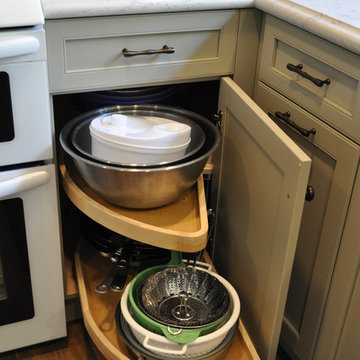
This fun classic kitchen in Gold River features Columbia frameless cabinets in Sandy Hook grey. A green glass backsplash in a random matte and polished pattern complements the cabinets which are faced with both painted wood and frosted glass. The Silestone countertops in the Lyra finish have an ogee bullnose edge. The floors are finished in a rich brown porcelain tile of varying sizes that are made to resemble distressed wood.
Photo Credit: Nar Fine Carpentry, Inc
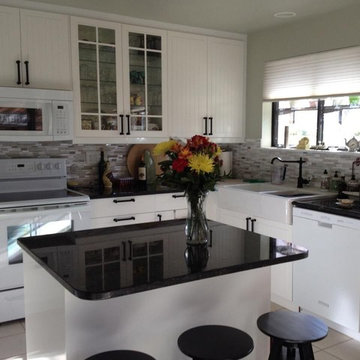
Photo of a country l-shaped kitchen in Denver with a double-bowl sink, flat-panel cabinets, white cabinets, soapstone benchtops, multi-coloured splashback, matchstick tile splashback, white appliances, ceramic floors, a peninsula and beige floor.
Kitchen with White Appliances and a Peninsula Design Ideas
7