Kitchen with White Appliances and Beige Benchtop Design Ideas
Refine by:
Budget
Sort by:Popular Today
121 - 140 of 1,762 photos
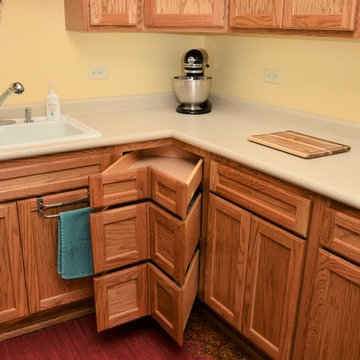
Haas Signature Collection
Wood Species: Oak
Cabinet Finish: Honey
Door Style: Lancaster Square, Standard Edge
Countertop: Laminate, Rocky Mountain High Color
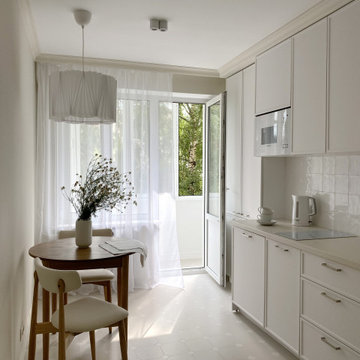
Однокомнатная квартира в тихом переулке центра Москвы
Inspiration for a small single-wall separate kitchen in Moscow with a drop-in sink, beaded inset cabinets, white cabinets, laminate benchtops, white splashback, ceramic splashback, white appliances, porcelain floors, no island, beige floor and beige benchtop.
Inspiration for a small single-wall separate kitchen in Moscow with a drop-in sink, beaded inset cabinets, white cabinets, laminate benchtops, white splashback, ceramic splashback, white appliances, porcelain floors, no island, beige floor and beige benchtop.
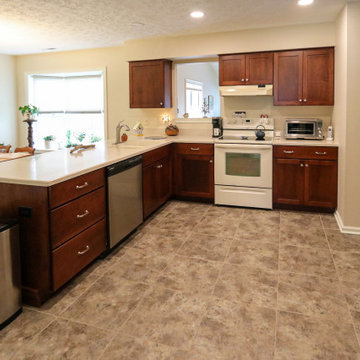
This whole condominium was renovated. The new fireplace tile surround is 6x6 Sanibel Beachcomber Crackle tile and the hearth is 18x36 Basaltine, white matte tile. New flooring was Installed in the great room with new Triversa Luxury Vinyl plank 9”x48” Oakrest in Gold wash. In the kitchen, Medallion Lancaster/Potter’s Mill Flat Panel cabinetry and the existing solid surface countertop was reinstalled. A Brio ceiling light was installed over the sink, a Moen Camerist faucet in Spot Resist Stainless and on the floor is 18x18 Panetola tile in Talsano Travertine. In the main bathroom, Medallion Winston vanity in Divinity Classic paint with Cambria Praa Sands quartz countertop and on the floor is 12x12 Milestone East Beige porcelain tile. A new Berkshire mirror was installed. Moen Eva collection in brushed nickel finish was installed in both bathrooms. In the guest bathroom, new Cambria Wentwood quartz was installed on the existing vanity and Regis beige porcelain tile installed on the floor.
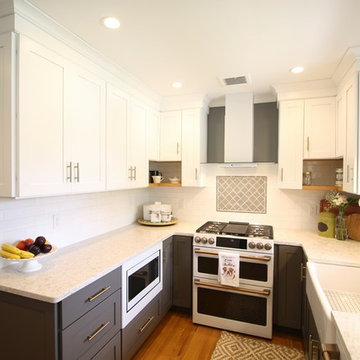
This transitional kitchen brings in clean lines, simple cabinets, warm earth tones accents, and lots of function. This kitchen has a small footprint and had very little storage space. Our clients wanted to add more space, somehow, get the most storage possible, make it feel bright and open, have a desk area, and somewhere that could function as a coffee area. By taking out the doorway into the dining room, we were able to extend the cabinetry into the dining room, giving them their desk area as well as storage and a nice area for guests! A custom appliance garage was made that allows you to have all the necessities right at your hands and gives you the ability to close it up and hide all of the appliances. Trash, spice, tray, and drawer pull outs were added for function, as well as 2 lazy susans, wine storage, and deep drawers for pots and pans.
The homeowner fell in love with the matte white GE Cafe appliances with the brushed bronze accents, and quite frankly, so did we! Once we found those, we knew we wanted to incorporate that metal throughout the kitchen.
New hardwood flooring was installed in the kitchen and finished to match the existing wood in the dining room. We brought the warmth up to eye level with open shelving stained to match.
We love creating with our clients, and this kitchen was no exception! We are thrilled with how everything came together.
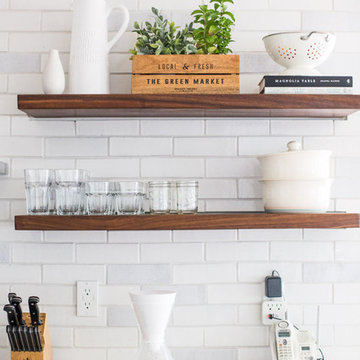
Design by Jitka Jahn
Mid-sized country u-shaped eat-in kitchen in Seattle with a drop-in sink, recessed-panel cabinets, beige cabinets, tile benchtops, white splashback, brick splashback, white appliances, medium hardwood floors, a peninsula, brown floor and beige benchtop.
Mid-sized country u-shaped eat-in kitchen in Seattle with a drop-in sink, recessed-panel cabinets, beige cabinets, tile benchtops, white splashback, brick splashback, white appliances, medium hardwood floors, a peninsula, brown floor and beige benchtop.

Welcome to our latest kitchen renovation project, where classic French elegance meets contemporary design in the heart of Great Falls, VA. In this transformation, we aim to create a stunning kitchen space that exudes sophistication and charm, capturing the essence of timeless French style with a modern twist.
Our design centers around a harmonious blend of light gray and off-white tones, setting a serene and inviting backdrop for this kitchen makeover. These neutral hues will work in harmony to create a calming ambiance and enhance the natural light, making the kitchen feel open and welcoming.
To infuse a sense of nature and add a striking focal point, we have carefully selected green cabinets. The rich green hue, reminiscent of lush gardens, brings a touch of the outdoors into the space, creating a unique and refreshing visual appeal. The cabinets will be thoughtfully placed to optimize both functionality and aesthetics.
Throughout the project, our focus is on creating a seamless integration of design elements to produce a cohesive and visually stunning kitchen. The cabinetry, hood, light fixture, and other details will be meticulously crafted using high-quality materials, ensuring longevity and a timeless appeal.
Countertop Material: Quartzite
Cabinet: Frameless Custom cabinet
Stove: Ilve 48"
Hood: Plaster field made
Lighting: Hudson Valley Lighting
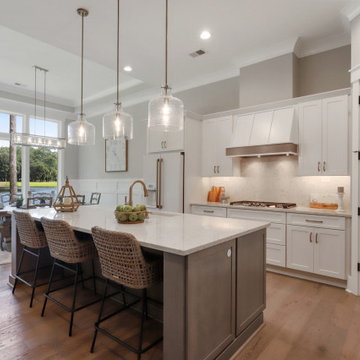
Design ideas for a transitional u-shaped eat-in kitchen in Atlanta with an undermount sink, shaker cabinets, white cabinets, quartz benchtops, beige splashback, engineered quartz splashback, white appliances, medium hardwood floors, with island, brown floor and beige benchtop.
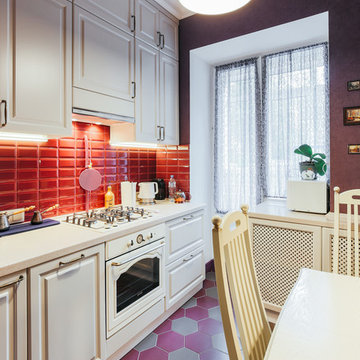
Юлия Соколова
This is an example of a small transitional single-wall separate kitchen in Moscow with an integrated sink, recessed-panel cabinets, beige cabinets, solid surface benchtops, red splashback, subway tile splashback, white appliances, porcelain floors, no island, red floor and beige benchtop.
This is an example of a small transitional single-wall separate kitchen in Moscow with an integrated sink, recessed-panel cabinets, beige cabinets, solid surface benchtops, red splashback, subway tile splashback, white appliances, porcelain floors, no island, red floor and beige benchtop.

Une vraie cuisine pour ce petit 33m2 ! Avoir un vrai espace pour cuisiner aujourd'hui c'est important ! Ce T2 a été pensé pour ne pas perdre d'espace et avoir tout d'un grand. La cuisine avec ses éléments encastrés permet de profiter pleinement de la surface de plan de travail. Le petit retour de bar permet de prendre sous petit-déjeuner simplement. La cloison en claustra sépare visuellement la cuisine du salon sans couper la luminosité.
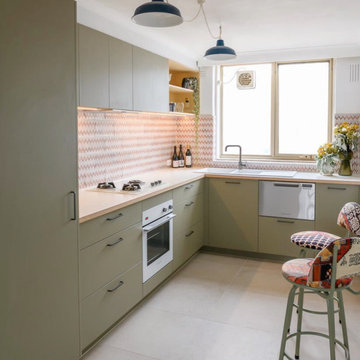
The beautifully warm and organic feel of Laminex "Possum Natural" cabinets teamed with the natural birch ply open shelving and birch edged benchtop, make this snug kitchen space warm and inviting.
We are also totally loving the white appliances and sink that help open up and brighten the space. And check out that pantry! Practical drawers make for easy access to all your goodies!
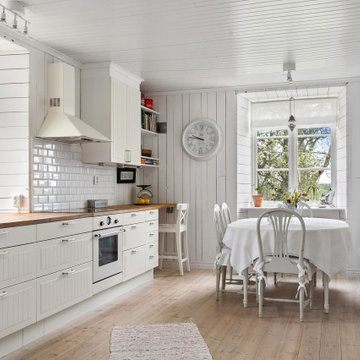
Inspiration for a mid-sized country single-wall eat-in kitchen in Other with a farmhouse sink, white cabinets, wood benchtops, white splashback, subway tile splashback, white appliances, light hardwood floors, no island, beige floor, beige benchtop and flat-panel cabinets.
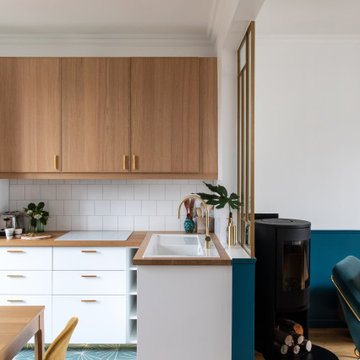
Rénovation et aménagement d'une cuisine
Design ideas for a mid-sized modern l-shaped open plan kitchen in Paris with a single-bowl sink, beaded inset cabinets, light wood cabinets, wood benchtops, white splashback, ceramic splashback, white appliances, cement tiles, no island, blue floor and beige benchtop.
Design ideas for a mid-sized modern l-shaped open plan kitchen in Paris with a single-bowl sink, beaded inset cabinets, light wood cabinets, wood benchtops, white splashback, ceramic splashback, white appliances, cement tiles, no island, blue floor and beige benchtop.
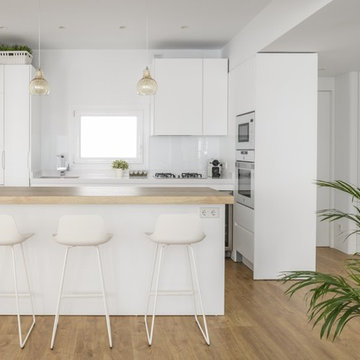
Inspiration for a contemporary l-shaped kitchen in Other with flat-panel cabinets, white cabinets, wood benchtops, white splashback, white appliances, with island, an undermount sink, glass sheet splashback, light hardwood floors, brown floor and beige benchtop.
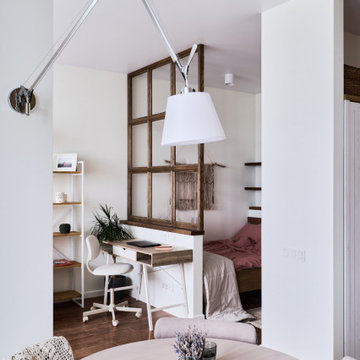
This is an example of a mid-sized scandinavian single-wall eat-in kitchen in Moscow with an undermount sink, flat-panel cabinets, brown cabinets, solid surface benchtops, white splashback, porcelain splashback, white appliances, porcelain floors, no island, white floor and beige benchtop.
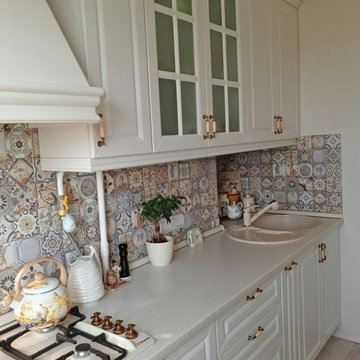
-Кухня в материале Эмаль(основа фасада МДФ),
-Столешница влагостойкое ДСП,покрытие пластик(Duropal- Германия),
- Вся фурнитура BLUM.
Inspiration for a small country single-wall eat-in kitchen in Other with a drop-in sink, raised-panel cabinets, white cabinets, laminate benchtops, multi-coloured splashback, white appliances and beige benchtop.
Inspiration for a small country single-wall eat-in kitchen in Other with a drop-in sink, raised-panel cabinets, white cabinets, laminate benchtops, multi-coloured splashback, white appliances and beige benchtop.
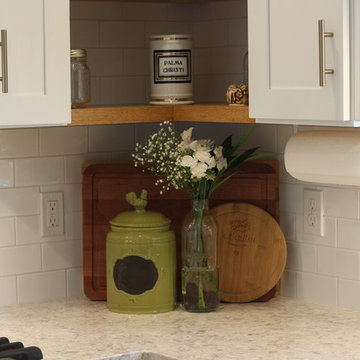
This transitional kitchen brings in clean lines, simple cabinets, warm earth tones accents, and lots of function. This kitchen has a small footprint and had very little storage space. Our clients wanted to add more space, somehow, get the most storage possible, make it feel bright and open, have a desk area, and somewhere that could function as a coffee area. By taking out the doorway into the dining room, we were able to extend the cabinetry into the dining room, giving them their desk area as well as storage and a nice area for guests! A custom appliance garage was made that allows you to have all the necessities right at your hands and gives you the ability to close it up and hide all of the appliances. Trash, spice, tray, and drawer pull outs were added for function, as well as 2 lazy susans, wine storage, and deep drawers for pots and pans.
The homeowner fell in love with the matte white GE Cafe appliances with the brushed bronze accents, and quite frankly, so did we! Once we found those, we knew we wanted to incorporate that metal throughout the kitchen.
New hardwood flooring was installed in the kitchen and finished to match the existing wood in the dining room. We brought the warmth up to eye level with open shelving stained to match.
We love creating with our clients, and this kitchen was no exception! We are thrilled with how everything came together.
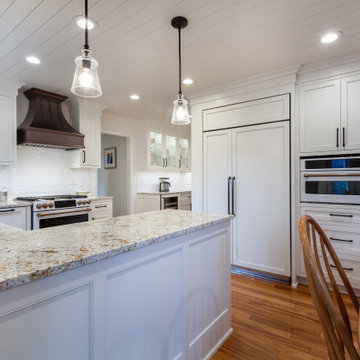
This is an example of a mid-sized country l-shaped eat-in kitchen in Chicago with a farmhouse sink, beaded inset cabinets, white cabinets, granite benchtops, white splashback, porcelain splashback, white appliances, light hardwood floors, a peninsula, orange floor, beige benchtop and timber.
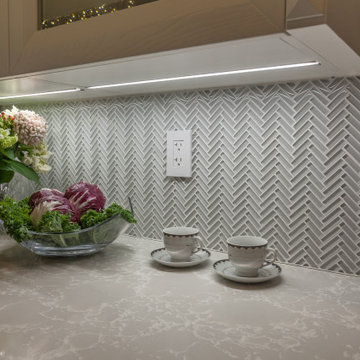
This unique kitchen design is a combination of a traditional shaker door style, paired with modern-flat panel doors, from the Biefbi collections of 'Diamante' and 'BK System".
The Diamante units are lacquered white with a raised solid oak center panel with built-in recessed finger pulls that creates a unique shaker door with integrated handles.
The BK System modern units are made with high gloss laminate in the colour "corda". It uses a combination of handle-less aluminum profiles and handles.
The 'Diamante' main kitchen wall includes base units for the cooktop and storage, wall units and glass wall units with integrated flush LED lights. The "Diamante" island includes a sink drawer unit and custom panel front dishwasher, garbage pull-out and pan drawer pull-out.
The "BK System" units are used for the refrigerator and oven wall, which includes both the door fronts for integrated appliances and for the tall unit storage.
The beverage centre/coffee bar, and tall dining room storage, are all done with the same taupe high gloss laminate finishes and wood laminate accents.
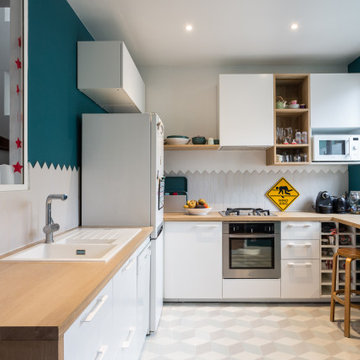
Dans cette belle maison de banlieue, il s'agissait de créer un cocon fonctionnel et chaleureux pour toute la famille. Lui est à Londres la semaine, elle à Paris avec les enfants. Nous avons donc créé un espace de vie convivial qui convient à tous les membres de la famille.
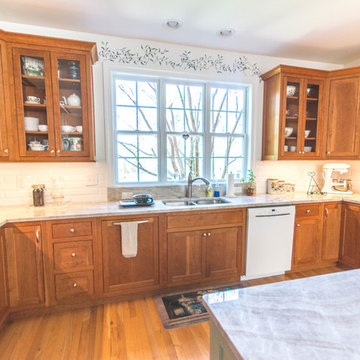
Design ideas for a mid-sized traditional u-shaped eat-in kitchen in DC Metro with a double-bowl sink, flat-panel cabinets, medium wood cabinets, quartzite benchtops, white splashback, subway tile splashback, white appliances, medium hardwood floors, with island, brown floor and beige benchtop.
Kitchen with White Appliances and Beige Benchtop Design Ideas
7