Kitchen with White Appliances and Ceramic Floors Design Ideas
Refine by:
Budget
Sort by:Popular Today
1 - 20 of 4,811 photos
Item 1 of 3
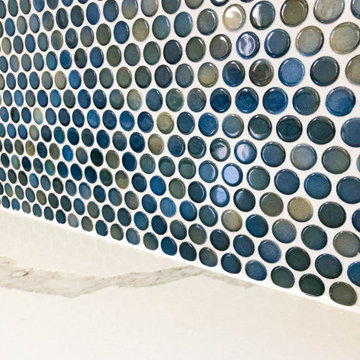
Complete ADU Build; Framing, drywall, insulation, carpentry and all required electrical and plumbing needs per the ADU build. Installation of all tile; Kitchen flooring and backsplash. Installation of hardwood flooring and base molding. Installation of all Kitchen cabinets as well as a fresh paint to finish.
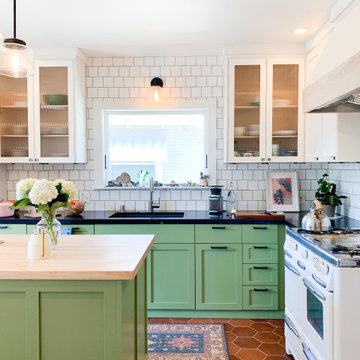
White square subway tile and Antique hexagon floor, this craftsmen kitchen spotlights the perfect balance of shape and pattern.
Tile Shown: 4x4 in Calcite; 8" Hexagon in Antique

This is an example of a mid-sized contemporary l-shaped eat-in kitchen in Other with an integrated sink, flat-panel cabinets, white cabinets, quartz benchtops, metallic splashback, white appliances, ceramic floors, with island, beige floor and brown benchtop.
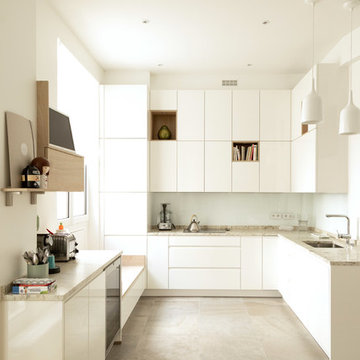
Un chantier entièrement mené à distance. Notre client, pour des raisons professionnelles, est souvent en déplacement à l’étranger. Ce chantier, qui met le vert à l’honneur, a donc été piloté entièrement à distance. Terminé dans les temps, il a été finalisé juste avant la naissance du petit dernier de la famille !
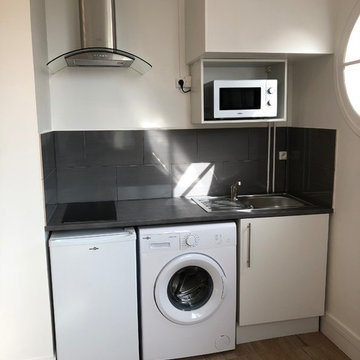
Coin cuisine Après travaux
Design ideas for a small modern single-wall open plan kitchen in Paris with an undermount sink, beaded inset cabinets, white cabinets, laminate benchtops, grey splashback, ceramic splashback, white appliances, ceramic floors, no island, beige floor and grey benchtop.
Design ideas for a small modern single-wall open plan kitchen in Paris with an undermount sink, beaded inset cabinets, white cabinets, laminate benchtops, grey splashback, ceramic splashback, white appliances, ceramic floors, no island, beige floor and grey benchtop.
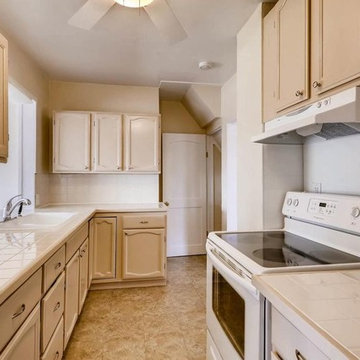
This is an example of a mid-sized traditional u-shaped separate kitchen in Denver with a drop-in sink, recessed-panel cabinets, beige cabinets, tile benchtops, white splashback, ceramic splashback, white appliances, ceramic floors, no island, beige floor and white benchtop.
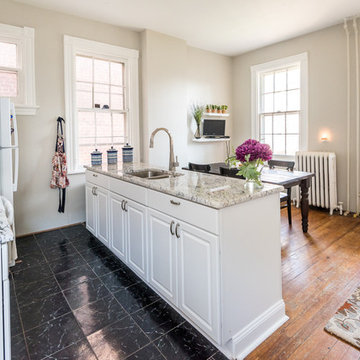
This is an example of a small contemporary galley eat-in kitchen in Wilmington with raised-panel cabinets, white cabinets, marble benchtops, a double-bowl sink, white appliances and ceramic floors.
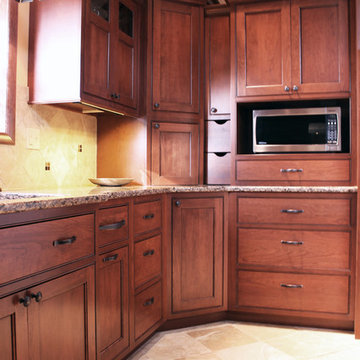
We were inspired by the homeowners love for plants and wanted the kitchen to reflect that with wood cabinets and ceiling.
The cabinets are made of cherry wood coated with a black glaze to enrich the red hue in the cherry.
Our Caves Millwork Custom Cabinetry Brand handcrafted the two pullout drawers in between the appliance garage and microwave to perfectly fit the space and provide more storage.
-Allison Caves, CKD
Caves Kitchens

Une maison de maître du XIXème, entièrement rénovée, aménagée et décorée pour démarrer une nouvelle vie. Le RDC est repensé avec de nouveaux espaces de vie et une belle cuisine ouverte ainsi qu’un bureau indépendant. Aux étages, six chambres sont aménagées et optimisées avec deux salles de bains très graphiques. Le tout en parfaite harmonie et dans un style naturellement chic.
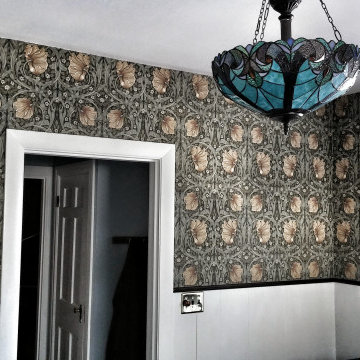
Original custom maple cabinets.
Original hardware.
Custom copper epoxy countertops.
Black granite sink.
Subway tile backsplash.
Classic black and white tile flooring.
William Morris wallpaper.
Tiffany-style light fixture.
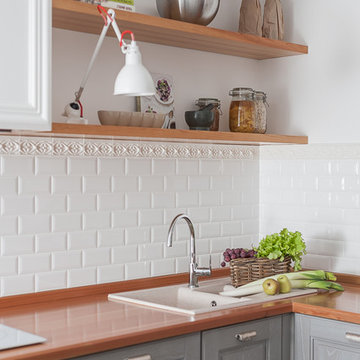
Кухня в скандинавском стиле. Подвесные шкафчики, серый фасад, круглый обеденный стол, лампа над столом, плитка на фартуке кабанчик.
This is an example of a small scandinavian l-shaped eat-in kitchen in Other with an undermount sink, raised-panel cabinets, grey cabinets, wood benchtops, white splashback, subway tile splashback, white appliances, ceramic floors, grey floor and yellow benchtop.
This is an example of a small scandinavian l-shaped eat-in kitchen in Other with an undermount sink, raised-panel cabinets, grey cabinets, wood benchtops, white splashback, subway tile splashback, white appliances, ceramic floors, grey floor and yellow benchtop.
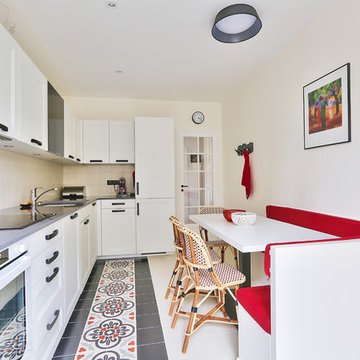
On aperçoit maintenant la forme L de cette cuisine, qui répond à une belle frise au sol en carreaux de céramique effet carreaux de ciment.
L'ensemble dans des tons noir/blanc/rouge, respectés aussi pour la partie dînatoire, avec cette banquette-coffre d'angle réalisée sur mesure.
https://www.nevainteriordesign.com/
Lien Magazine
Jean Perzel : http://www.perzel.fr/projet-bosquet-neva/
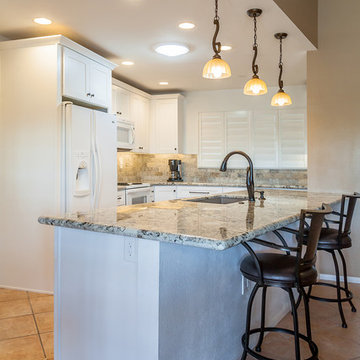
Small transitional u-shaped open plan kitchen in Phoenix with an undermount sink, shaker cabinets, white cabinets, granite benchtops, beige splashback, travertine splashback, white appliances, ceramic floors, with island and beige floor.
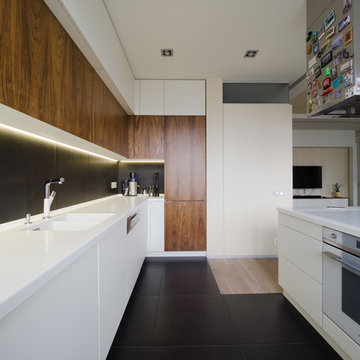
Design ideas for a large contemporary l-shaped open plan kitchen in Moscow with an undermount sink, flat-panel cabinets, white cabinets, solid surface benchtops, black splashback, porcelain splashback, white appliances, ceramic floors, with island and black floor.
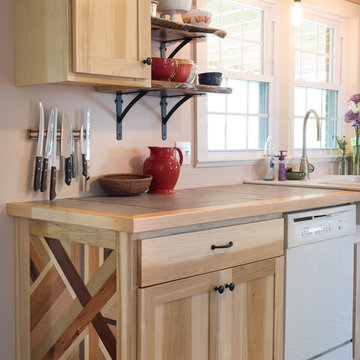
Aaron Johnston
Mid-sized country l-shaped eat-in kitchen in DC Metro with a farmhouse sink, flat-panel cabinets, light wood cabinets, tile benchtops, white appliances, ceramic floors and no island.
Mid-sized country l-shaped eat-in kitchen in DC Metro with a farmhouse sink, flat-panel cabinets, light wood cabinets, tile benchtops, white appliances, ceramic floors and no island.
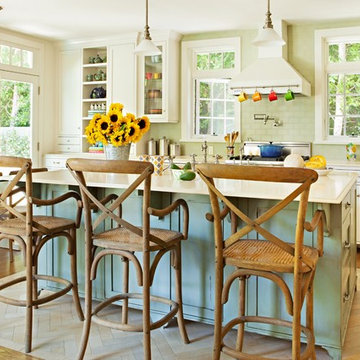
Bret Gum for Cottages and Bungalows
This is an example of a large transitional kitchen in Los Angeles with recessed-panel cabinets, blue cabinets, quartz benchtops, green splashback, glass tile splashback, white appliances, ceramic floors and with island.
This is an example of a large transitional kitchen in Los Angeles with recessed-panel cabinets, blue cabinets, quartz benchtops, green splashback, glass tile splashback, white appliances, ceramic floors and with island.
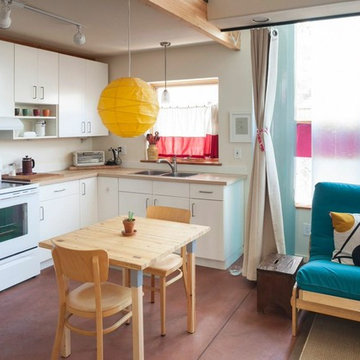
Inspiration for a mid-sized contemporary l-shaped eat-in kitchen in Albuquerque with a double-bowl sink, flat-panel cabinets, white cabinets, wood benchtops, white appliances, no island, white splashback and ceramic floors.
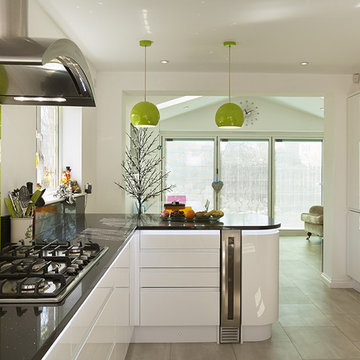
Kitchen designed & installed by Inline Kitchens, Pontefract.
© 2014 Paul Leach
Inspiration for a large contemporary galley eat-in kitchen in Other with flat-panel cabinets, white cabinets, green splashback, glass sheet splashback, ceramic floors, a peninsula, white appliances and an undermount sink.
Inspiration for a large contemporary galley eat-in kitchen in Other with flat-panel cabinets, white cabinets, green splashback, glass sheet splashback, ceramic floors, a peninsula, white appliances and an undermount sink.
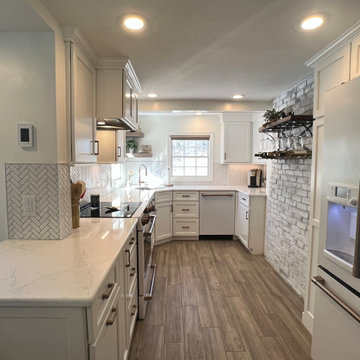
We love the way the white appliances, cabinets, brick, tile and walls all look together.
Inspiration for a small country l-shaped eat-in kitchen in Boston with shaker cabinets, light wood cabinets, quartz benchtops, white appliances, ceramic floors, with island, brown floor and white benchtop.
Inspiration for a small country l-shaped eat-in kitchen in Boston with shaker cabinets, light wood cabinets, quartz benchtops, white appliances, ceramic floors, with island, brown floor and white benchtop.
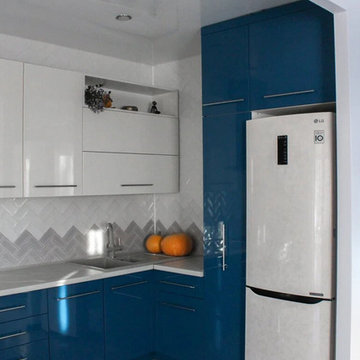
A young family with kids purchased their first home and contacted me with the task to design an upbeat and energetic space for them, which also will have all the functionality they needed. There were some restrains - a load-bearing beam ran across the space leaving very little wall space on the left available.
We've chosen European size appliances and creatively resolved the corner to allow the sink placement.
and added a ton of color and shine.
Kitchen with White Appliances and Ceramic Floors Design Ideas
1